Welcome to SaintAmour.ca
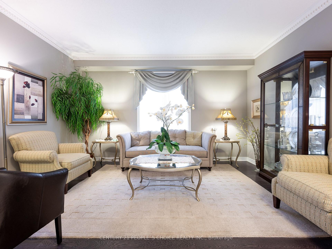
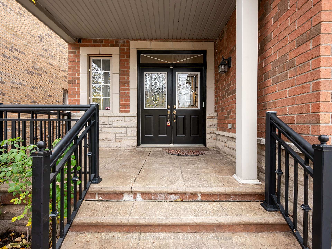
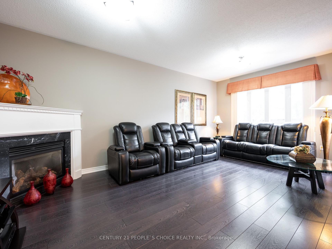
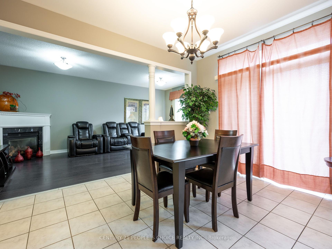
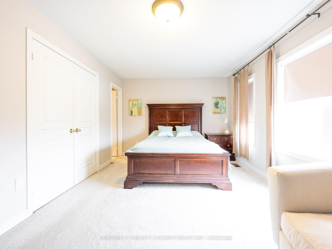
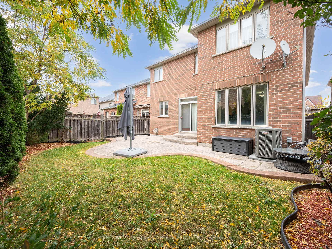
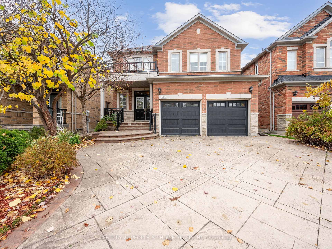
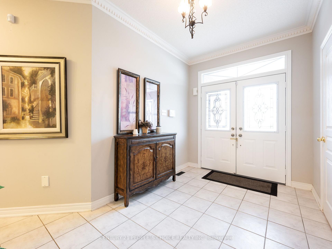
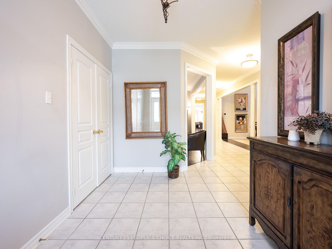
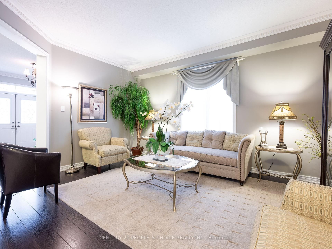
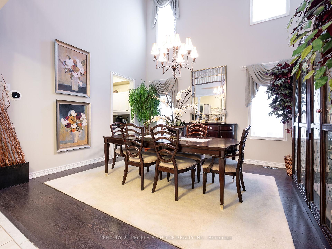
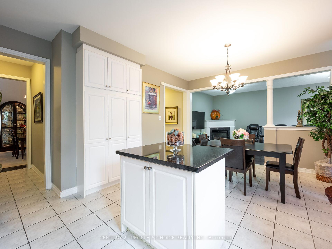
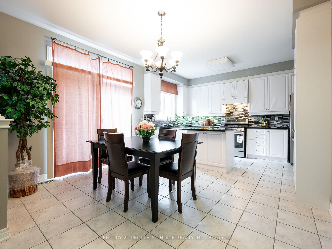
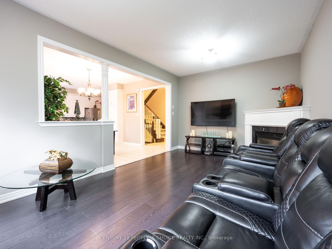
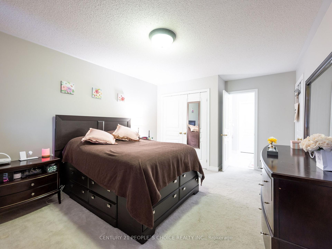
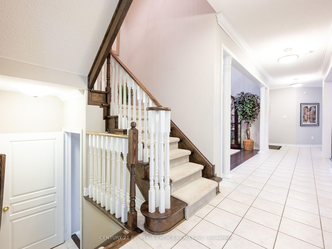
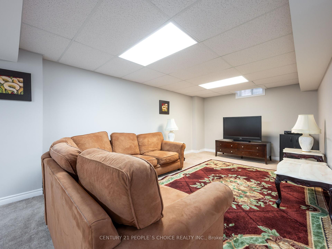
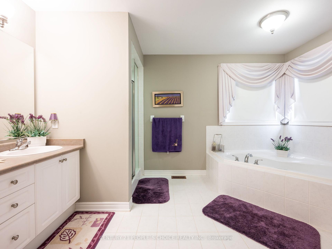
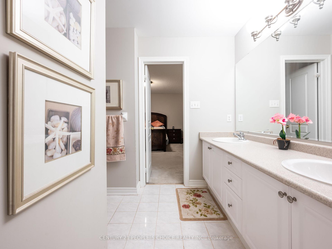
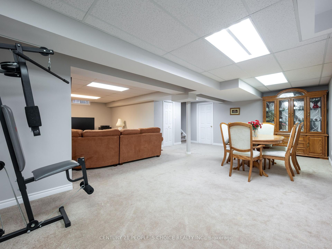
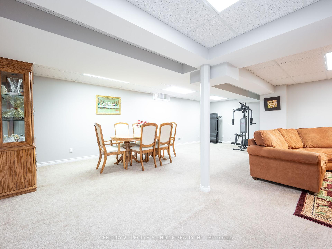
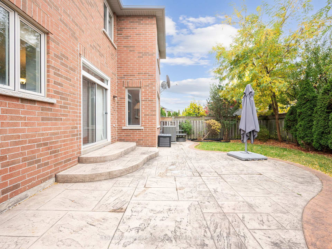
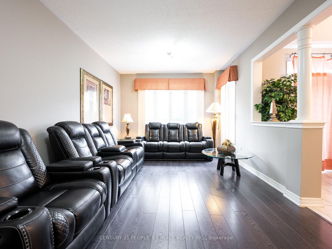
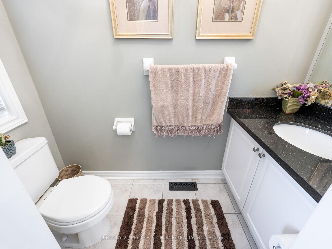
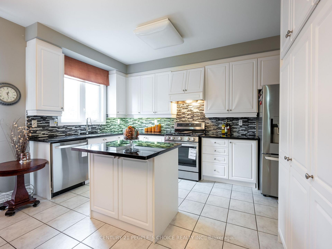
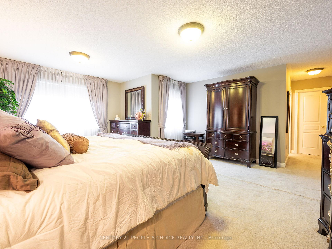
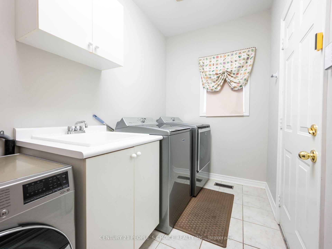
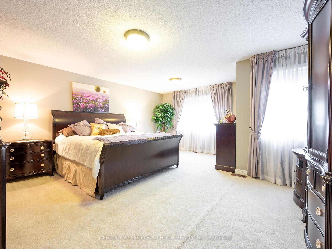
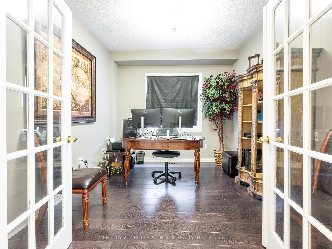
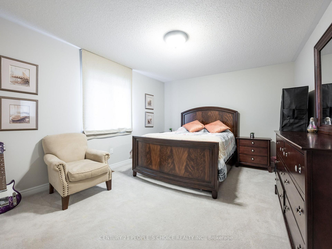
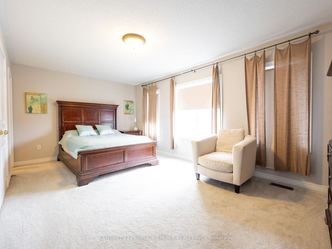
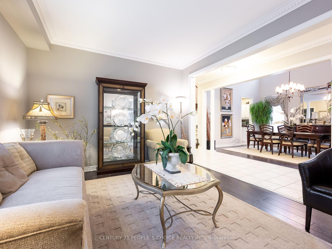
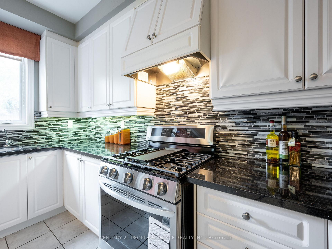
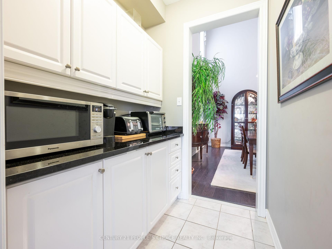
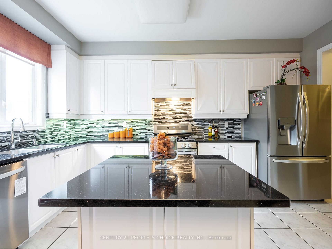
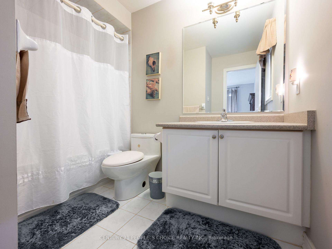
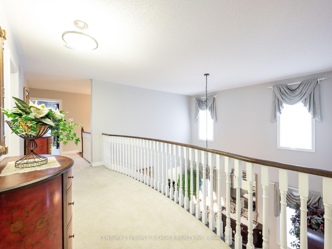
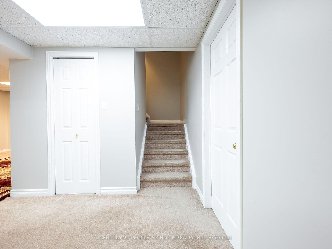
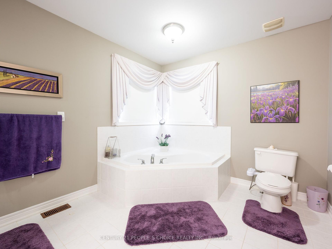
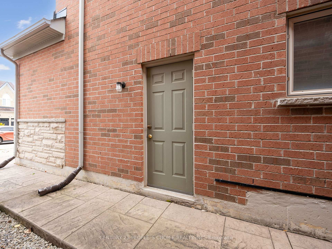








































| Immaculate Detached ((4 Bdrm + Den W/ 3 Full Washrooms on 2nd level)) ((Finished Bsmt)) 1 year New Roof// 9 Months New Garage & Front Door// Double Door Entry// Main Floor Office w/ French Doors// Hard wood Floor thru-out Main Floor// Separate Living & Dining// 9 Ft Ceiling on Main + Oak Stairs + Open to above Dining + Crown Mouldings// Large Family w/ Fireplace// Large Kitchen w/ Breakfast Area + Quartz Counter + Centre Island + Backsplash + New S/S Appliances + Butler's Pantry + W/O to yard// Large Master Bdrm w/ 5 Pcs Ensuite + Large W/I Closet + Sitting Area + His/her Sink// 2nd & 3rd Bdrm attached to Jack-n-Jill 5 Pcs Washroom// 4th Bdrm w/ 4 Pcs Ensuite// All good size Bdrms// Access to Garage// Fenced Yard// Professionally Landscaped// Stamped Concrete on Driveway, Backyard & Both sides// Close to Erin Mills Town Centre, Credit Valley Hospital, top-rated schools, Grocery, Transit, Parks, easy access to major highways 403/401/407 & All other amenities// |
| Extras: 2 Months New LG S/S Fridge, Stove, B/I Dishwasher. Samsung Washer, Dryer, All Elfs, all existing chandeliers & existing window coverings, All Msmt & Tax Provided by Seller Deemed to be Correct, but Buyer Verify. |
| Price | $2,100,000 |
| Taxes: | $9173.03 |
| Address: | 5178 Churchill Meadows Blvd , Mississauga, L5M 8B6, Ontario |
| Lot Size: | 40.35 x 120.45 (Feet) |
| Directions/Cross Streets: | 10th Line/Erin Centre |
| Rooms: | 10 |
| Rooms +: | 2 |
| Bedrooms: | 4 |
| Bedrooms +: | |
| Kitchens: | 1 |
| Family Room: | Y |
| Basement: | Finished |
| Property Type: | Detached |
| Style: | 2-Storey |
| Exterior: | Brick, Stone |
| Garage Type: | Attached |
| (Parking/)Drive: | Private |
| Drive Parking Spaces: | 6 |
| Pool: | None |
| Approximatly Square Footage: | 3500-5000 |
| Property Features: | Fenced Yard, Other, Park, Public Transit, School |
| Fireplace/Stove: | Y |
| Heat Source: | Gas |
| Heat Type: | Forced Air |
| Central Air Conditioning: | Central Air |
| Laundry Level: | Main |
| Sewers: | Sewers |
| Water: | Municipal |
| Although the information displayed is believed to be accurate, no warranties or representations are made of any kind. |
| CENTURY 21 PEOPLE`S CHOICE REALTY INC. |
- Listing -1 of 0
|
|

| Virtual Tour | Book Showing | Email a Friend |
| Type: | Freehold - Detached |
| Area: | Peel |
| Municipality: | Mississauga |
| Neighbourhood: | Churchill Meadows |
| Style: | 2-Storey |
| Lot Size: | 40.35 x 120.45(Feet) |
| Approximate Age: | |
| Tax: | $9,173.03 |
| Maintenance Fee: | $0 |
| Beds: | 4 |
| Baths: | 4 |
| Garage: | 0 |
| Fireplace: | Y |
| Air Conditioning: | |
| Pool: | None |

Anne has 20+ years of Real Estate selling experience.
"It is always such a pleasure to find that special place with all the most desired features that makes everyone feel at home! Your home is one of your biggest investments that you will make in your lifetime. It is so important to find a home that not only exceeds all expectations but also increases your net worth. A sound investment makes sense and will build a secure financial future."
Let me help in all your Real Estate requirements! Whether buying or selling I can help in every step of the journey. I consider my clients part of my family and always recommend solutions that are in your best interest and according to your desired goals.
Call or email me and we can get started.
Looking for resale homes?


