Welcome to SaintAmour.ca
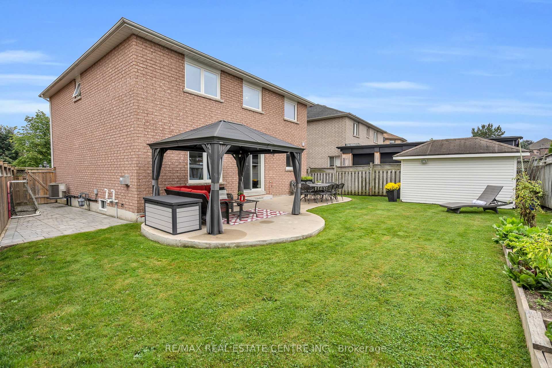



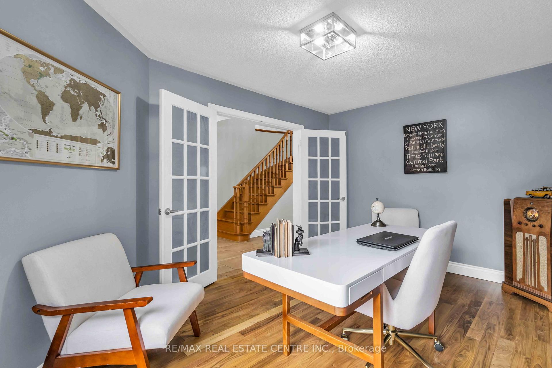



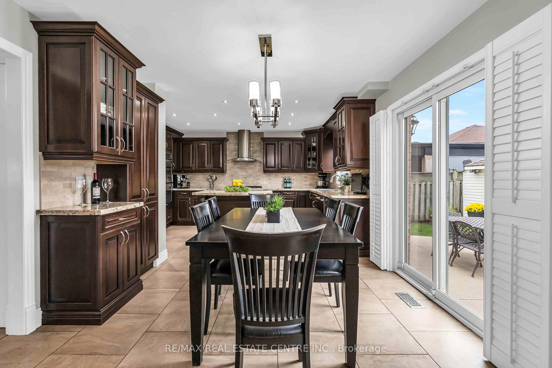


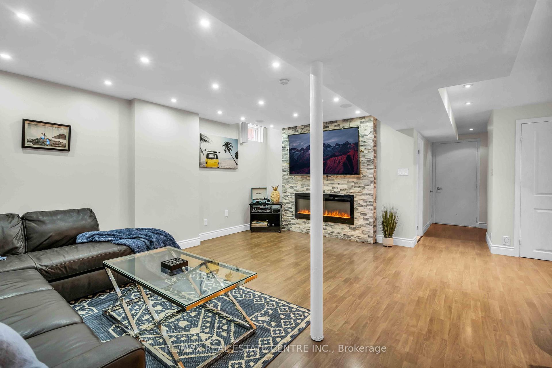

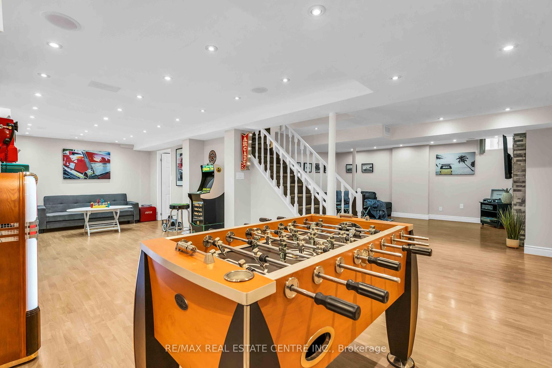
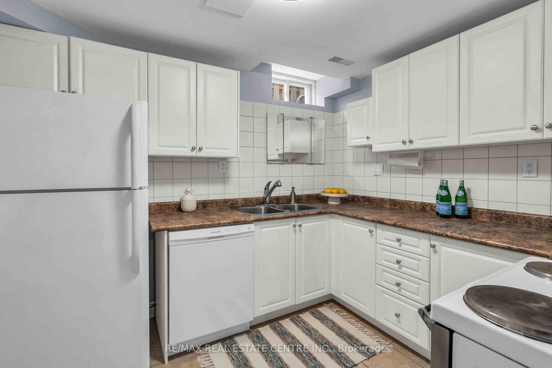








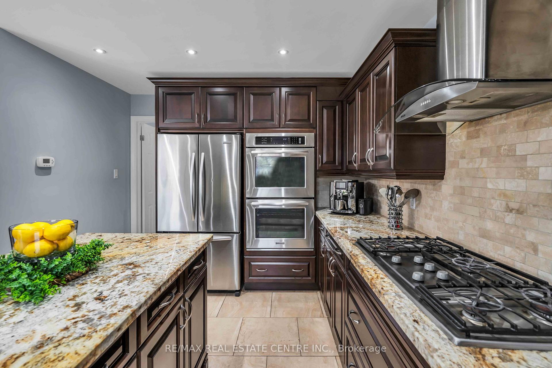
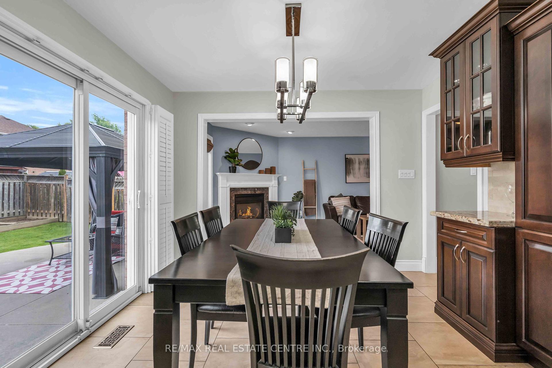


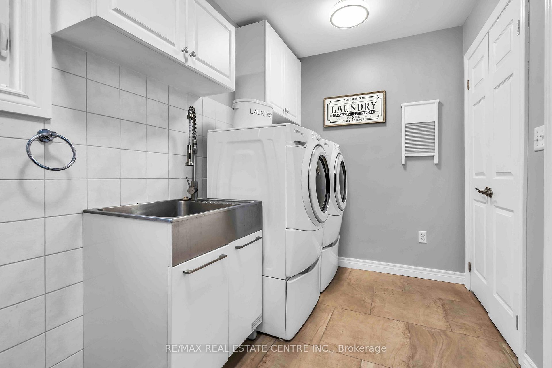
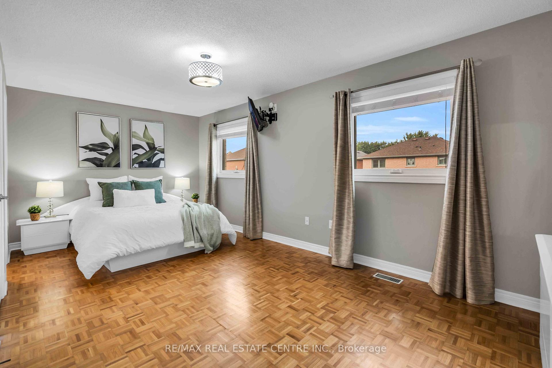


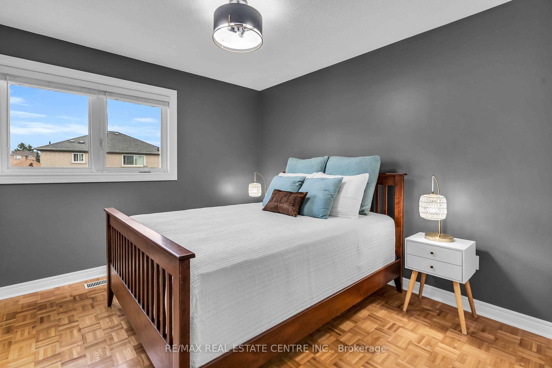

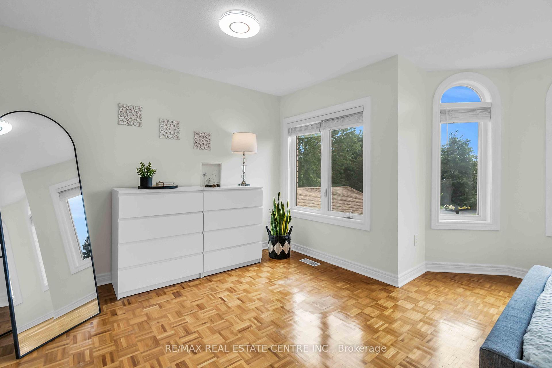
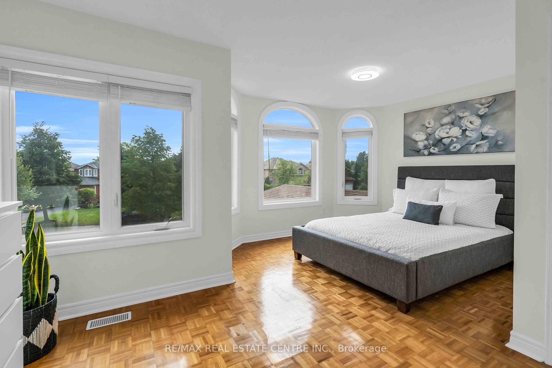
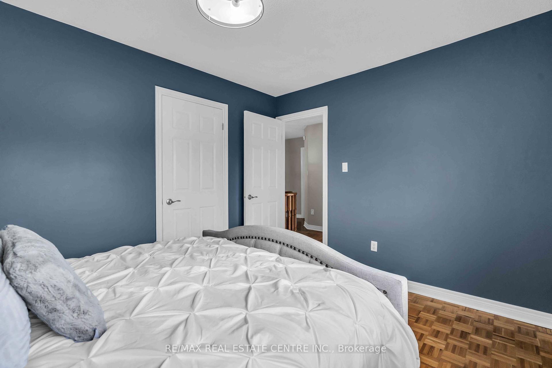

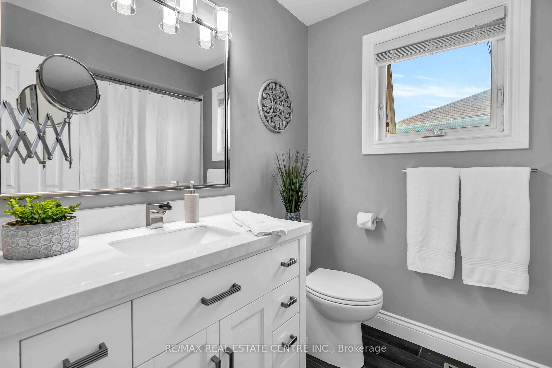
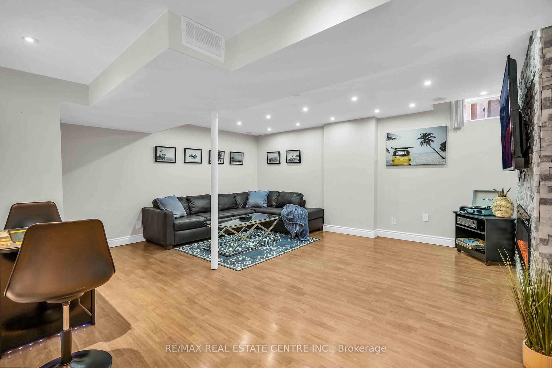
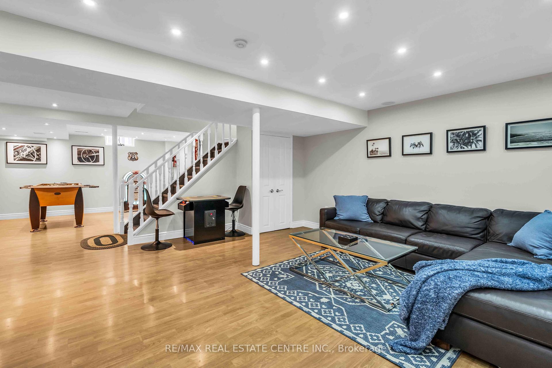








































| ***OPEN HOUSE SATURDAY, NOV 9th FROM 1-3PM*** Located in a sought after, quiet court, this elegant all-brick home combines style, comfort, and convenience. Featuring 4 spacious bedrooms and 4 fully renovated bathrooms, its perfect for families and entertainers. The heart of the home is a modern kitchen with sleek finishes, pantry, ample cabinets, and seamless flow into the dining and living areas ideal for hosting. The tastefully updated bathrooms add a luxurious feel. The fully finished basement includes a second kitchen, large games room, and lounge space, offering endless options for entertainment or multi-generational living. Outside, enjoy a fenced backyard with a cement patio, gazebo, garden shed, and vegetable gardens. A large driveway accommodates six cars, plus a double-car garage for parking and storage. |
| Extras: Located near top-rated schools, shopping, restaurants, and parks, this home is not just a place to live, its a lifestyle. Whether you're looking to relax in your private backyard retreat or enjoy the nearby amenities, this home has it all. |
| Price | $1,429,000 |
| Taxes: | $5593.06 |
| Address: | 5 Cornerstone Crt , Caledon, L7E 1T4, Ontario |
| Lot Size: | 39.61 x 114.97 (Feet) |
| Acreage: | < .50 |
| Directions/Cross Streets: | Queensgate Blvd / Sant Farm Dr |
| Rooms: | 9 |
| Rooms +: | 3 |
| Bedrooms: | 4 |
| Bedrooms +: | |
| Kitchens: | 1 |
| Kitchens +: | 1 |
| Family Room: | Y |
| Basement: | Finished |
| Property Type: | Detached |
| Style: | 2-Storey |
| Exterior: | Brick |
| Garage Type: | Attached |
| (Parking/)Drive: | Pvt Double |
| Drive Parking Spaces: | 6 |
| Pool: | None |
| Other Structures: | Garden Shed |
| Property Features: | Cul De Sac, Fenced Yard, Golf, Place Of Worship, Rec Centre, School |
| Fireplace/Stove: | Y |
| Heat Source: | Gas |
| Heat Type: | Forced Air |
| Central Air Conditioning: | Central Air |
| Laundry Level: | Main |
| Sewers: | Sewers |
| Water: | Municipal |
| Although the information displayed is believed to be accurate, no warranties or representations are made of any kind. |
| RE/MAX REAL ESTATE CENTRE INC. |
- Listing -1 of 0
|
|

| Virtual Tour | Book Showing | Email a Friend |
| Type: | Freehold - Detached |
| Area: | Peel |
| Municipality: | Caledon |
| Neighbourhood: | Bolton East |
| Style: | 2-Storey |
| Lot Size: | 39.61 x 114.97(Feet) |
| Approximate Age: | |
| Tax: | $5,593.06 |
| Maintenance Fee: | $0 |
| Beds: | 4 |
| Baths: | 4 |
| Garage: | 0 |
| Fireplace: | Y |
| Air Conditioning: | |
| Pool: | None |

Anne has 20+ years of Real Estate selling experience.
"It is always such a pleasure to find that special place with all the most desired features that makes everyone feel at home! Your home is one of your biggest investments that you will make in your lifetime. It is so important to find a home that not only exceeds all expectations but also increases your net worth. A sound investment makes sense and will build a secure financial future."
Let me help in all your Real Estate requirements! Whether buying or selling I can help in every step of the journey. I consider my clients part of my family and always recommend solutions that are in your best interest and according to your desired goals.
Call or email me and we can get started.
Looking for resale homes?


