Welcome to SaintAmour.ca
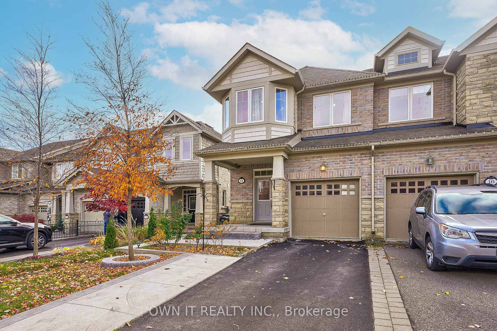

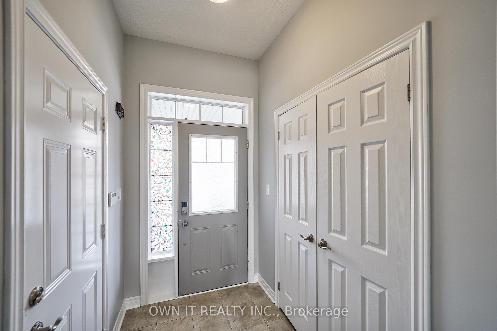
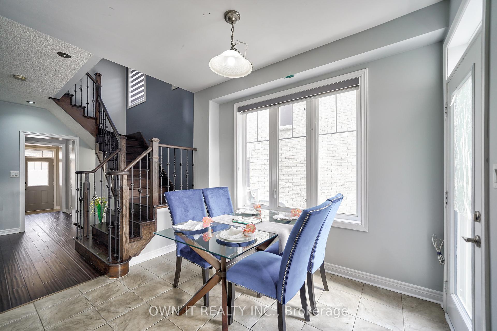
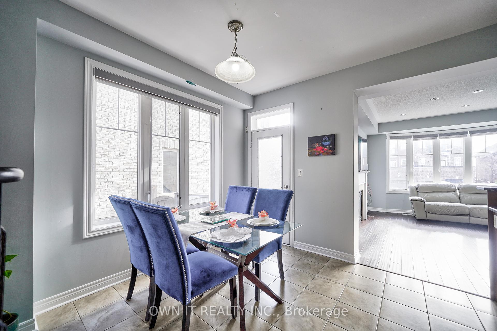
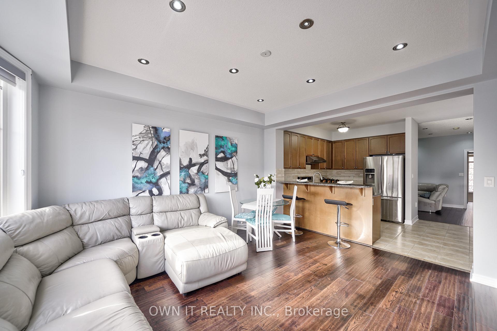
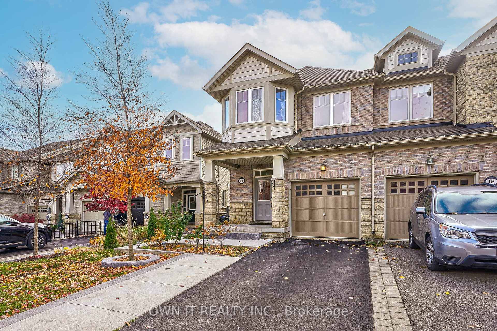

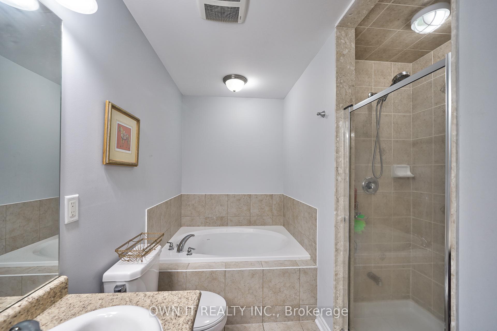

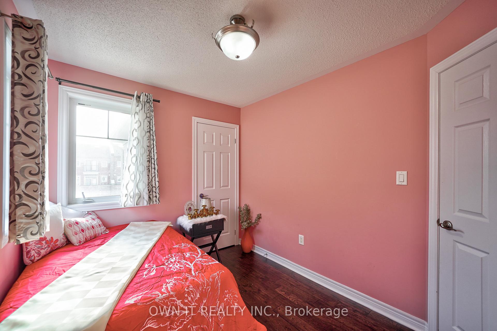
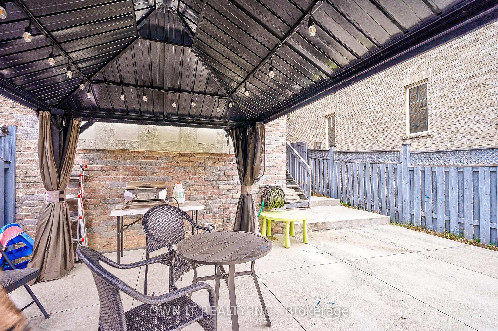
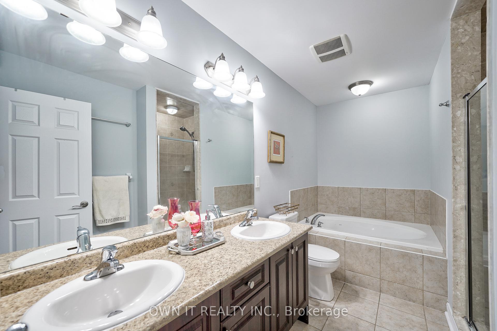
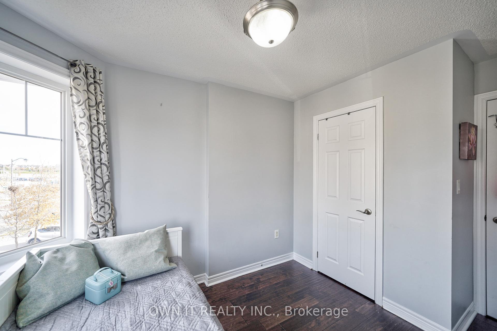

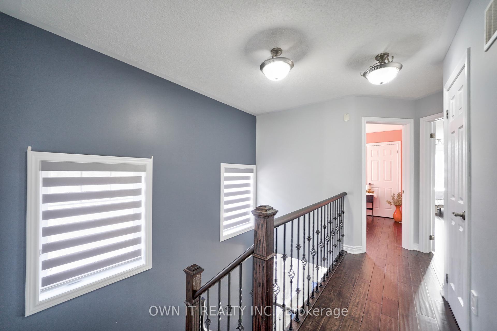
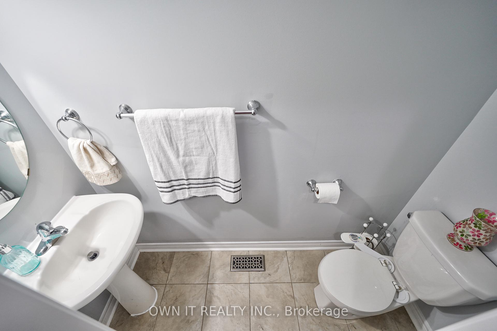
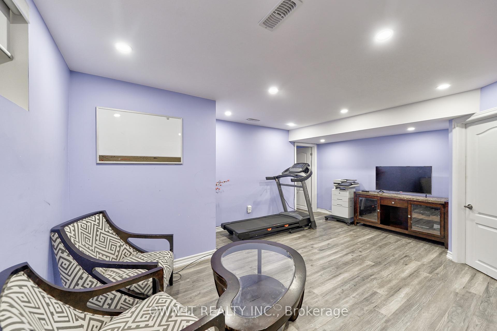
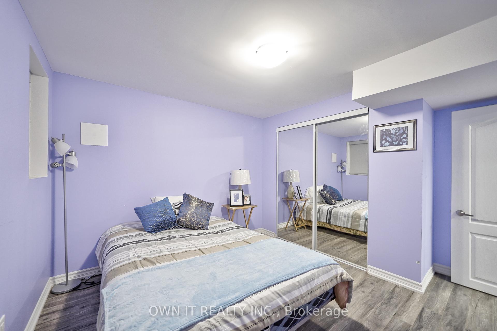



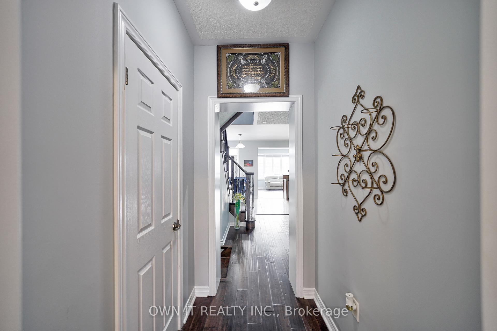
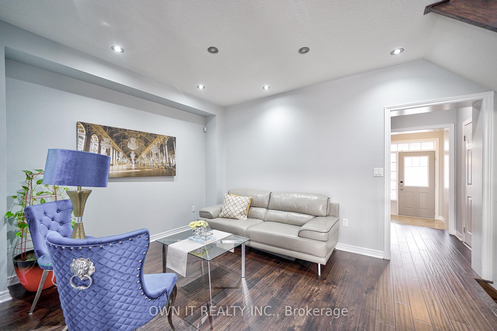



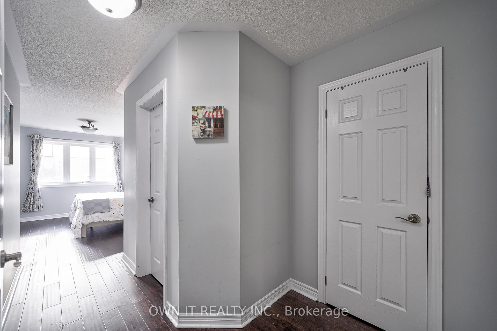

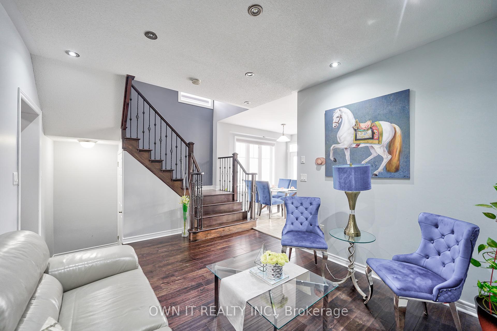





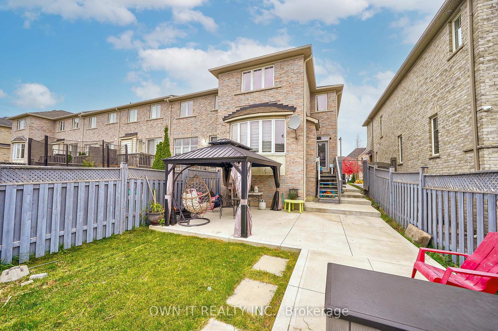
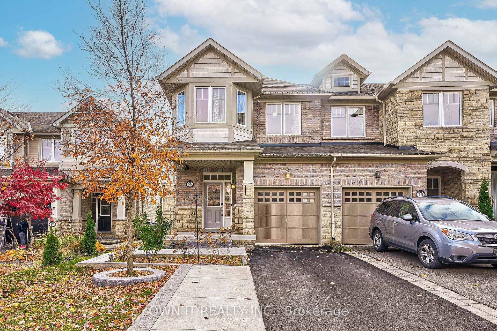























































| Amazing opportunity for first time home buyer and investors! This freehold townhouse corner home, resembling a semi-detached home, was built by Monarch in the prestigious Southfields Village. It offers 1850 sqft of main floor and 2nd floor space with many more upgrades and renovations. The property boasts impressive curb appeal, featuring extended driveway and extra parking space. Inside, you will find 9-foot ceilings with pot lights and an open-concept main floor with beautiful hardwood flooring. Along with a separate dining room, upgraded kitchen cabinets and granite kitchen counter top with a breakfast bar and modern sink/faucet. The family room also features a modern gas fireplace. Large windows fill the space with sunlight, complemented by hardwood throughout the whole house, elegant wood stairs with upgraded spindles. The spacious master suite includes a 5-piece ensuite and his-and-hers walk-in closets, along with several generously sized bedrooms and upgraded bathrooms. The lot is an extra-deep 122 ft, showcasing a landscaped backyard oasis perfect for entertaining. Professionally finished concrete work in the backyard featuring a garden bed and gazebo, and extended driveway which accommodates up to 3 cars. The location is convenient, within walking distance to parks, Southfields Community Centre, HWY 410, library, commercial plaza, schools, medical facilities, transit and much more! |
| Extras: Main floor office |
| Price | $1,100,000 |
| Taxes: | $4219.32 |
| Address: | 14 Icefall Rd , Caledon, L7C 3T7, Ontario |
| Lot Size: | 25.26 x 121.88 (Feet) |
| Directions/Cross Streets: | Dougall Ave and Kennedy Rd |
| Rooms: | 8 |
| Rooms +: | 1 |
| Bedrooms: | 4 |
| Bedrooms +: | 1 |
| Kitchens: | 1 |
| Kitchens +: | 1 |
| Family Room: | Y |
| Basement: | Finished |
| Approximatly Age: | 6-15 |
| Property Type: | Att/Row/Twnhouse |
| Style: | 2-Storey |
| Exterior: | Brick, Stone |
| Garage Type: | Attached |
| Drive Parking Spaces: | 3 |
| Pool: | None |
| Approximatly Age: | 6-15 |
| Approximatly Square Footage: | 1500-2000 |
| Property Features: | Hospital, Lake/Pond, Park, Public Transit, Rec Centre, School |
| Fireplace/Stove: | Y |
| Heat Source: | Gas |
| Heat Type: | Forced Air |
| Central Air Conditioning: | Central Air |
| Laundry Level: | Upper |
| Elevator Lift: | N |
| Sewers: | Sewers |
| Water: | Municipal |
| Utilities-Cable: | Y |
| Utilities-Hydro: | Y |
| Utilities-Gas: | Y |
| Utilities-Telephone: | Y |
| Although the information displayed is believed to be accurate, no warranties or representations are made of any kind. |
| OWN IT REALTY INC. |
- Listing -1 of 0
|
|

| Virtual Tour | Book Showing | Email a Friend |
| Type: | Freehold - Att/Row/Twnhouse |
| Area: | Peel |
| Municipality: | Caledon |
| Neighbourhood: | Rural Caledon |
| Style: | 2-Storey |
| Lot Size: | 25.26 x 121.88(Feet) |
| Approximate Age: | 6-15 |
| Tax: | $4,219.32 |
| Maintenance Fee: | $0 |
| Beds: | 4+1 |
| Baths: | 4 |
| Garage: | 0 |
| Fireplace: | Y |
| Air Conditioning: | |
| Pool: | None |

Anne has 20+ years of Real Estate selling experience.
"It is always such a pleasure to find that special place with all the most desired features that makes everyone feel at home! Your home is one of your biggest investments that you will make in your lifetime. It is so important to find a home that not only exceeds all expectations but also increases your net worth. A sound investment makes sense and will build a secure financial future."
Let me help in all your Real Estate requirements! Whether buying or selling I can help in every step of the journey. I consider my clients part of my family and always recommend solutions that are in your best interest and according to your desired goals.
Call or email me and we can get started.
Looking for resale homes?


