Welcome to SaintAmour.ca
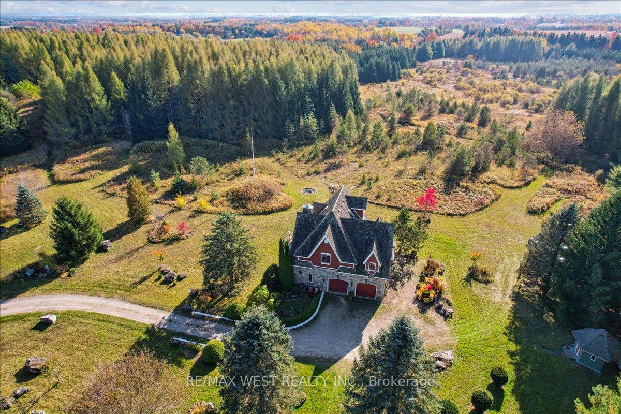
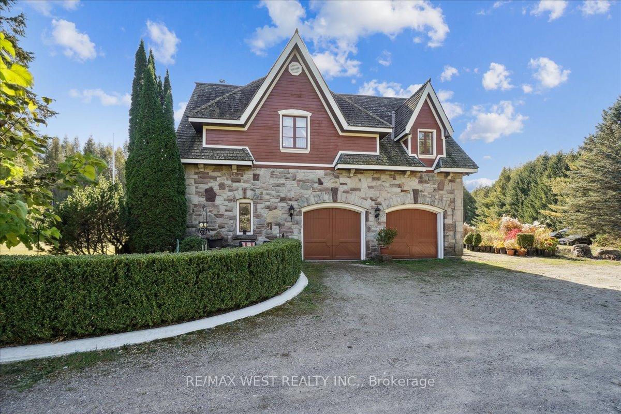



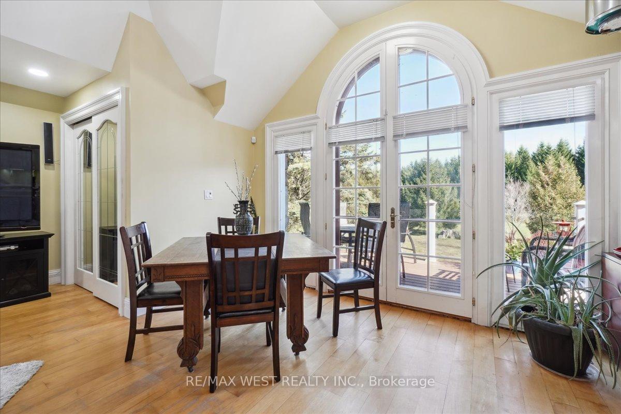
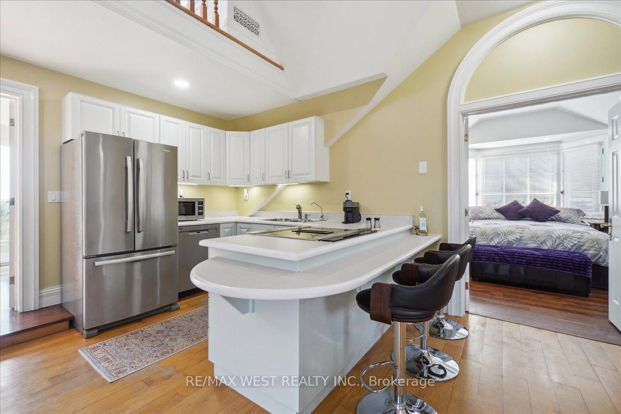
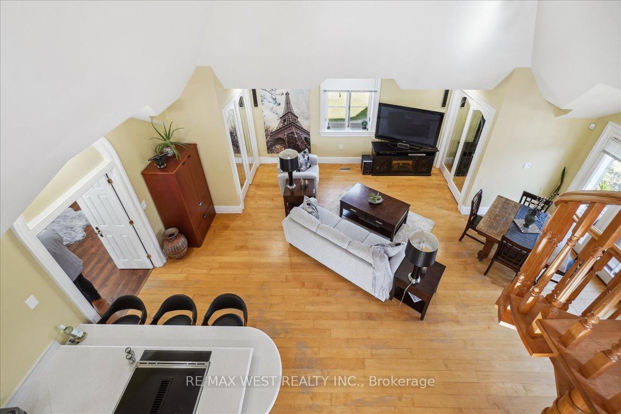
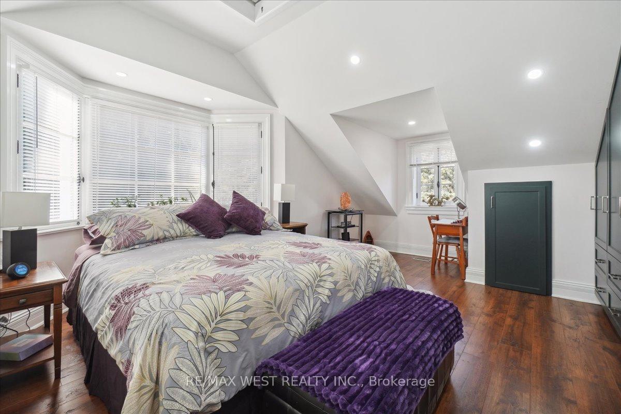

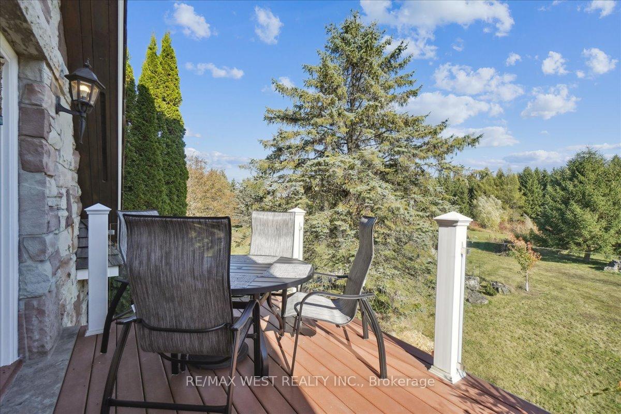
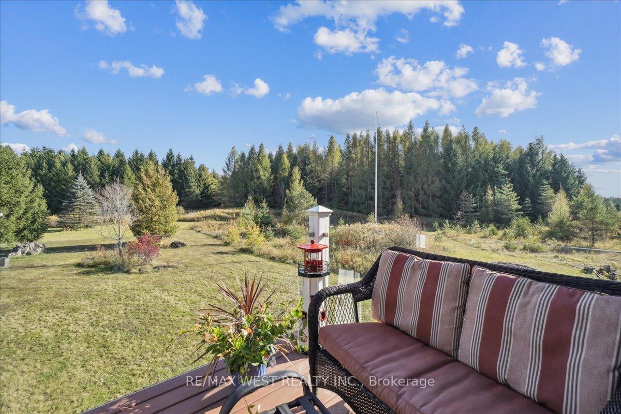




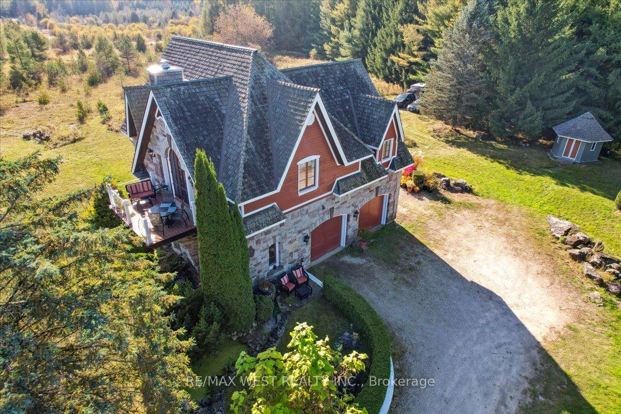



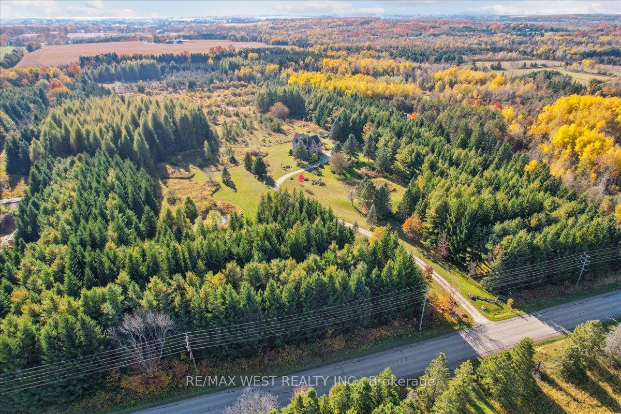



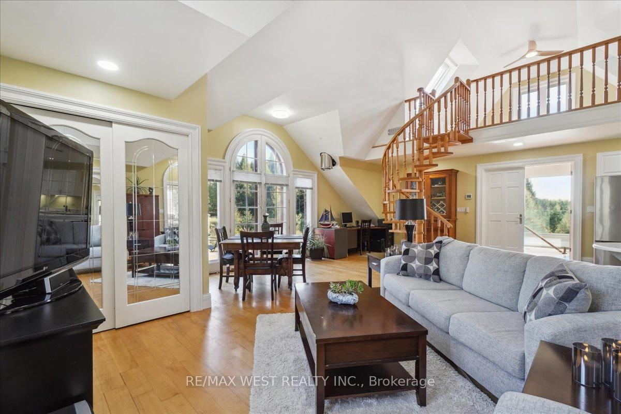
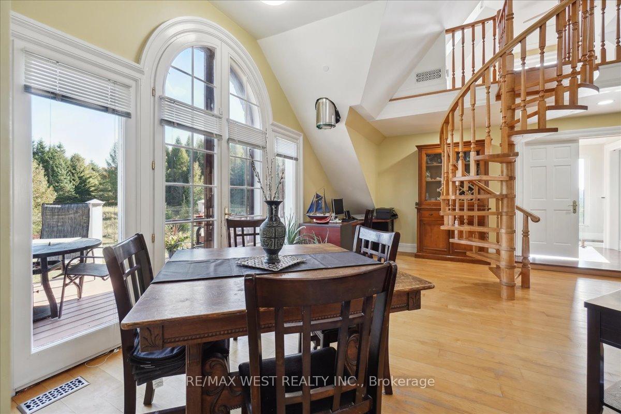

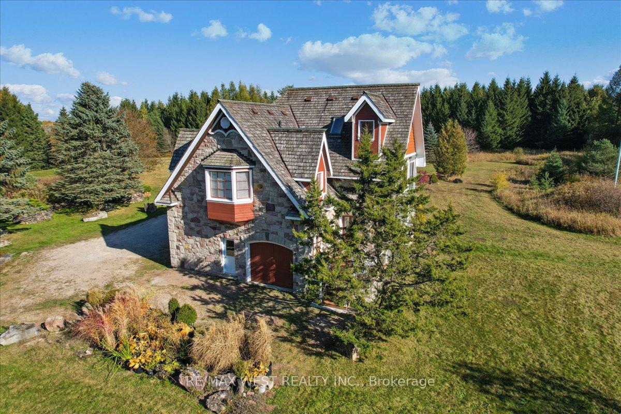

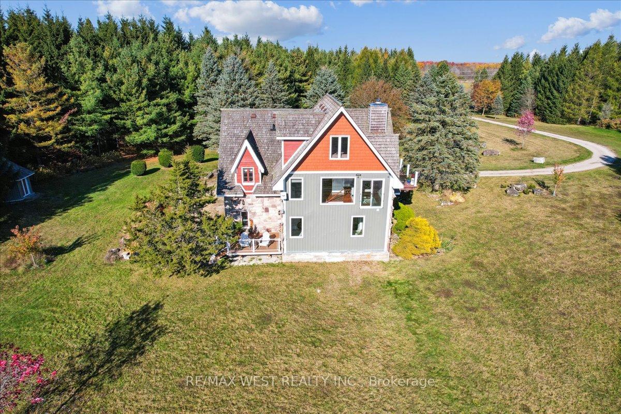






























| A Rare Opportunity To Own A Sprawling 64-Acre Estate, This Charming Stone Home Has Been Meticulously Maintained By Its Original Owner And Extensively Renovated To Offer A Perfect Blend Of Modern Comfort And Functionality. The Stunning Interior Offers 2 Bedrooms, An Open-Concept Kitchen, Living, And Dining Areas, A Serene Sitting Room Provides Tranquil Views, Ideal For Enjoying The Natural Surroundings. The Home Boasts Two Fully Renovated Bathrooms, A Powder Room, Sleek Glass Railings, New West-Facing Windows, And Heated Floors In One Of The Bathrooms For Added Luxury. The Layout Includes An Option To Convert Part Of The Space Into A Third And Fourth Bedroom. Recent Upgrades Include A New Downdraft Range, Dishwasher, Washer, And Dryer. The Property Features A Spacious 3-Car Garage And Workshop, Offering Ample Room For Vehicles And Storage. A Well-Maintained Trail Runs Through The Expansive Estate, Providing Opportunities To Explore Nature At Its Best. The Property Has Been Enrolled In The Managed Forest Tax Incentive Program For The Past 10 Years, Offering Significant Property Tax Savings. The Property Taxes Listed Are For 2023 And May Remain At Similar Levels If A New Owner Reapplies For The Forest Tax Incentive Program. Located Just 10 Minutes From Orangeville, Alton And Erin, It Provides Convenient Access To Many Local Amenities. Nearby Attractions Include Cataract Trail, TPC Osprey Valley Golf Club, Caledon Ski Club, Emeline Park, Upper Credit Conservation Area, And Millcroft Inn & Spa. |
| Extras: Existing S/S Dwndrft Rnge, S/S Frdge, S/S DW, Wshr/Dryer. Existing Wndw Covrs. Existing ELF's. Existing Wrkshp Wrkbnch. Existing Shd. Existing Culligan Water Sftnr/Filtration Systm. Existing Revrse Osmosis Water Filtration Systm In Kitchen. |
| Price | $2,750,000 |
| Taxes: | $4156.02 |
| Address: | 19696 Shaws Creek Rd , Caledon, L7K 1K5, Ontario |
| Lot Size: | 599.34 x 2050.35 (Feet) |
| Acreage: | 50-99.99 |
| Directions/Cross Streets: | Winston Churchill Blvd & Charleston Sideroad |
| Rooms: | 6 |
| Bedrooms: | 2 |
| Bedrooms +: | |
| Kitchens: | 1 |
| Family Room: | N |
| Basement: | Part Fin |
| Property Type: | Detached |
| Style: | 2 1/2 Storey |
| Exterior: | Stone |
| Garage Type: | Attached |
| (Parking/)Drive: | Private |
| Drive Parking Spaces: | 8 |
| Pool: | None |
| Approximatly Square Footage: | 2000-2500 |
| Property Features: | Clear View, Lake/Pond, Part Cleared, Rolling, Wooded/Treed |
| Fireplace/Stove: | N |
| Heat Source: | Grnd Srce |
| Heat Type: | Forced Air |
| Central Air Conditioning: | Other |
| Laundry Level: | Main |
| Sewers: | Septic |
| Water: | Well |
| Water Supply Types: | Drilled Well |
| Although the information displayed is believed to be accurate, no warranties or representations are made of any kind. |
| RE/MAX WEST REALTY INC. |
- Listing -1 of 0
|
|

| Virtual Tour | Book Showing | Email a Friend |
| Type: | Freehold - Detached |
| Area: | Peel |
| Municipality: | Caledon |
| Neighbourhood: | Rural Caledon |
| Style: | 2 1/2 Storey |
| Lot Size: | 599.34 x 2050.35(Feet) |
| Approximate Age: | |
| Tax: | $4,156.02 |
| Maintenance Fee: | $0 |
| Beds: | 2 |
| Baths: | 3 |
| Garage: | 0 |
| Fireplace: | N |
| Air Conditioning: | |
| Pool: | None |

Anne has 20+ years of Real Estate selling experience.
"It is always such a pleasure to find that special place with all the most desired features that makes everyone feel at home! Your home is one of your biggest investments that you will make in your lifetime. It is so important to find a home that not only exceeds all expectations but also increases your net worth. A sound investment makes sense and will build a secure financial future."
Let me help in all your Real Estate requirements! Whether buying or selling I can help in every step of the journey. I consider my clients part of my family and always recommend solutions that are in your best interest and according to your desired goals.
Call or email me and we can get started.
Looking for resale homes?


