Welcome to SaintAmour.ca
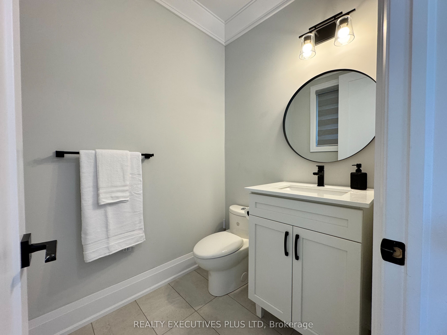

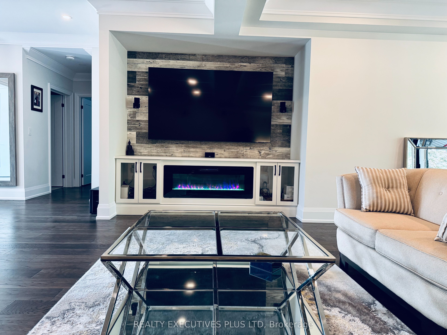

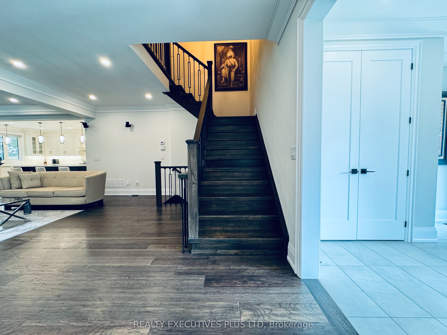
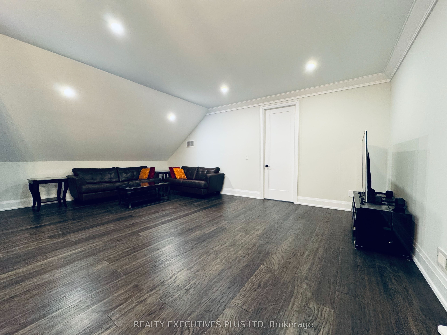
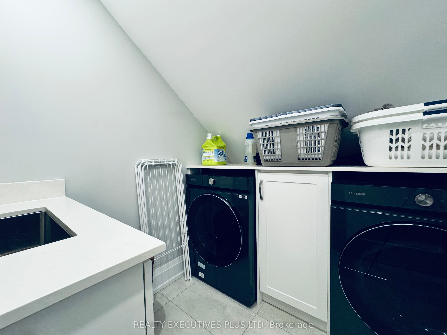

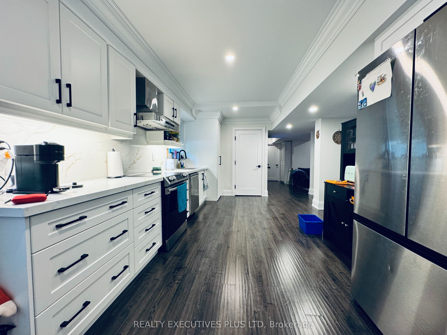
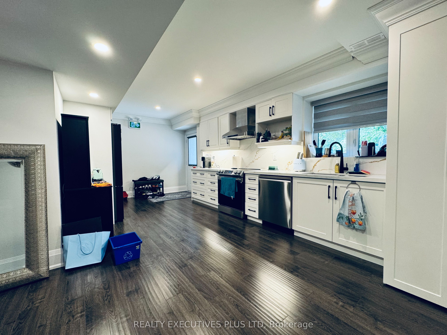


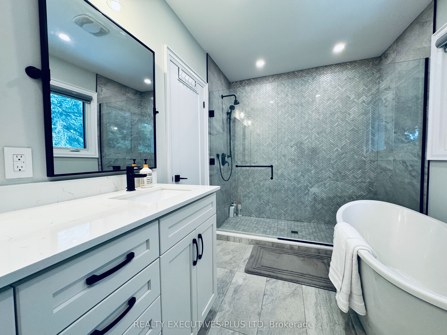
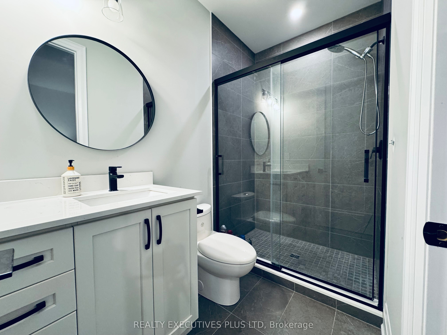

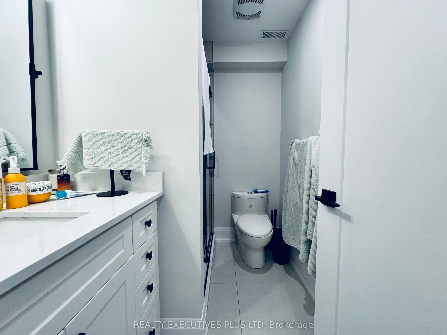

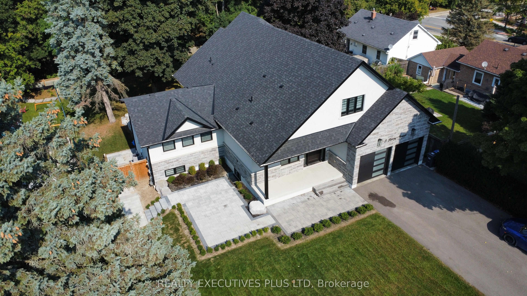
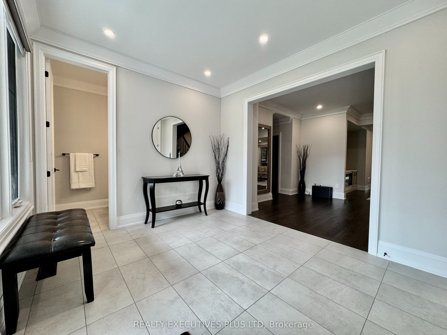
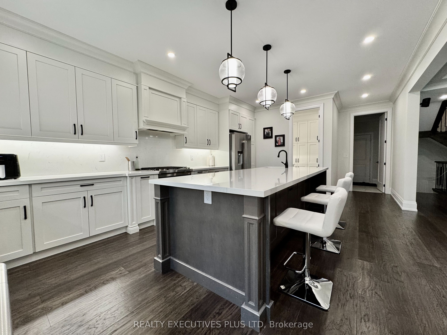
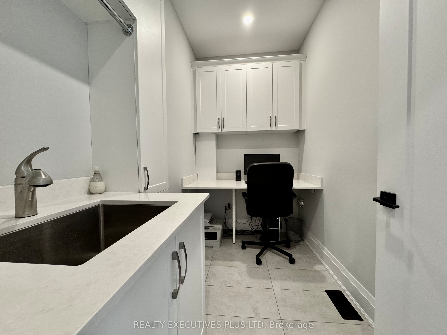


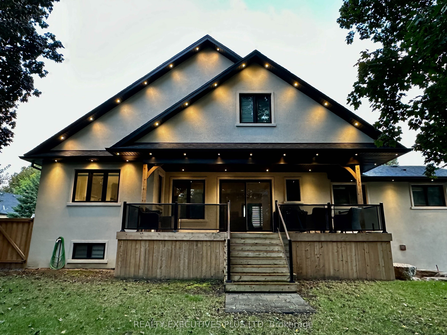

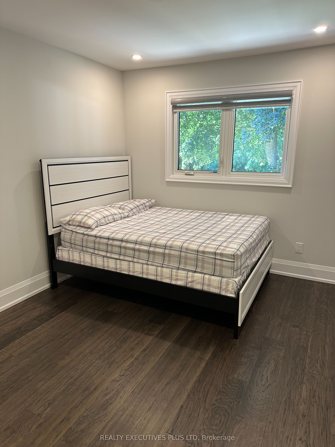
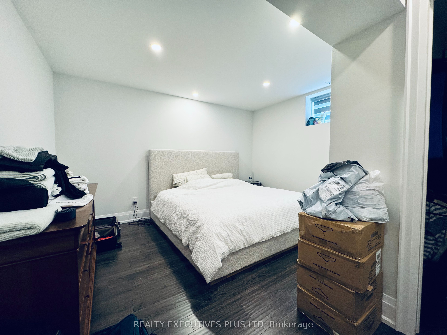
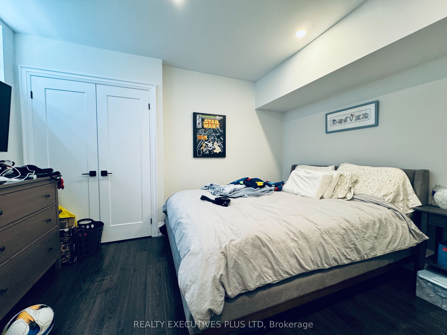







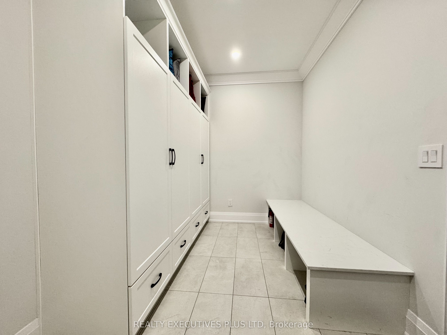


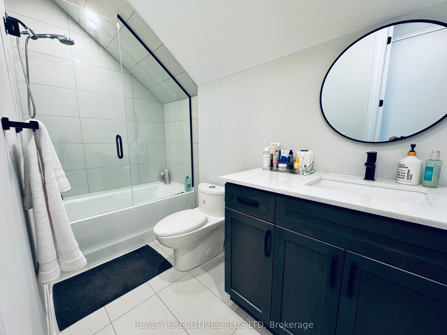
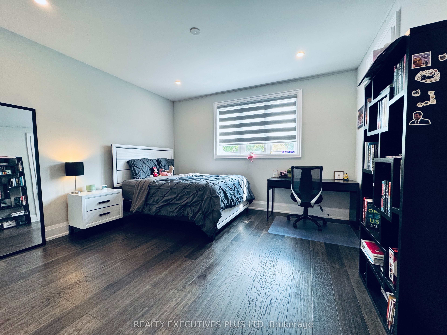



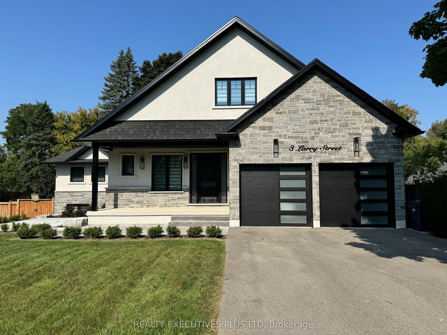


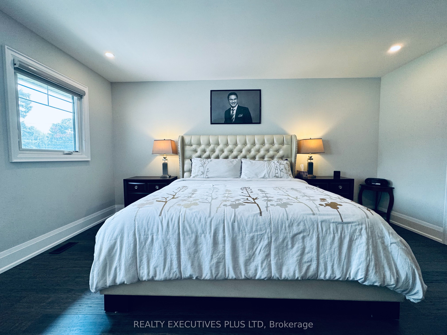















































| Location.Location.Location. Luxurious Custom Built Home with approximately 5315 sq ft of Luxury living space, overlooking Caledon Trails surrounded by mature trees in the backyard. Huge lot with 2 Car Garage, 6 Bedrooms & 1 Legal Rec Room (2 bedrooms on main floor & 2 bedrooms on 2nd floor & 2 Legal bedrooms & One Legal Rec Room in Basement) 6 Washrooms & 3 Laundry Rooms with Contemporary Exterior finish with Stone & Stucco, custom landscaping with Interlocking. Grand entry with a large door and foyer area. Crown moulding on main & second floor. Triple paned windows, extra wide patio door leading to a covered Custom Deck 12.7ft x 28.4 ft w/pot lights. Modern Gourmet kitchen with upscale Appliances, Quartz countertops with Quartz Backsplash & big Centre Island with Butler's Pantry & Wine Rack. Nearly 187 Pot Lights, Hardwood Flooring throughout, Sprinkler System with a Home Office/Den on the main floor. 200 Amp Electrical panel with an Electric Car Charger plug ready to use. Primary bedroom on the main floor has a W/I closet & spa like 4-pc ensuite washroom with standing shower & Heated Floors. Second bedroom also has an ensuite bathroom. Second floor features a Family Room Area and 2 bedrooms with 2 washrooms for each bedroom, perfect for a growing family. The income producing Legal, separate Walk out Basement apartment with Luxury finishes with Big Windows features 2 bedrooms, large Kitchen with Quartz Counters & Quartz backsplash, laundry and a washroom, pot lights, Electric Fireplace perfect for additional rental income or for an in-law suite. 2 Bedroom Legal Basement is rented for $2375 p.m. plus 30% utilities.The basement offers another large legal Room and a huge rec room area for owner's own personal use with a walk in Cold Room. Garage access to the Mud-room with Beautiful Custom built-in cabinets. Custom Shelving in Garage for ample storage. |
| Price | $2,099,999 |
| Taxes: | $7028.00 |
| Address: | 3 Larry St , Caledon, L7C 1K6, Ontario |
| Lot Size: | 70.20 x 200.45 (Feet) |
| Directions/Cross Streets: | Airport Road and Larry Street |
| Rooms: | 8 |
| Rooms +: | 1 |
| Bedrooms: | 4 |
| Bedrooms +: | 2 |
| Kitchens: | 1 |
| Kitchens +: | 1 |
| Family Room: | Y |
| Basement: | Apartment, Finished |
| Approximatly Age: | 31-50 |
| Property Type: | Detached |
| Style: | 2-Storey |
| Exterior: | Brick |
| Garage Type: | Built-In |
| (Parking/)Drive: | Private |
| Drive Parking Spaces: | 4 |
| Pool: | None |
| Approximatly Age: | 31-50 |
| Approximatly Square Footage: | 3500-5000 |
| Property Features: | Electric Car, Park, Rec Centre, School, Wooded/Treed |
| Fireplace/Stove: | Y |
| Heat Source: | Gas |
| Heat Type: | Forced Air |
| Central Air Conditioning: | Central Air |
| Laundry Level: | Upper |
| Elevator Lift: | N |
| Sewers: | Sewers |
| Water: | Municipal |
| Utilities-Cable: | A |
| Utilities-Hydro: | Y |
| Utilities-Gas: | Y |
| Utilities-Telephone: | A |
| Although the information displayed is believed to be accurate, no warranties or representations are made of any kind. |
| REALTY EXECUTIVES PLUS LTD |
- Listing -1 of 0
|
|

| Book Showing | Email a Friend |
| Type: | Freehold - Detached |
| Area: | Peel |
| Municipality: | Caledon |
| Neighbourhood: | Caledon East |
| Style: | 2-Storey |
| Lot Size: | 70.20 x 200.45(Feet) |
| Approximate Age: | 31-50 |
| Tax: | $7,028 |
| Maintenance Fee: | $0 |
| Beds: | 4+2 |
| Baths: | 6 |
| Garage: | 0 |
| Fireplace: | Y |
| Air Conditioning: | |
| Pool: | None |

Anne has 20+ years of Real Estate selling experience.
"It is always such a pleasure to find that special place with all the most desired features that makes everyone feel at home! Your home is one of your biggest investments that you will make in your lifetime. It is so important to find a home that not only exceeds all expectations but also increases your net worth. A sound investment makes sense and will build a secure financial future."
Let me help in all your Real Estate requirements! Whether buying or selling I can help in every step of the journey. I consider my clients part of my family and always recommend solutions that are in your best interest and according to your desired goals.
Call or email me and we can get started.
Looking for resale homes?


