Welcome to SaintAmour.ca
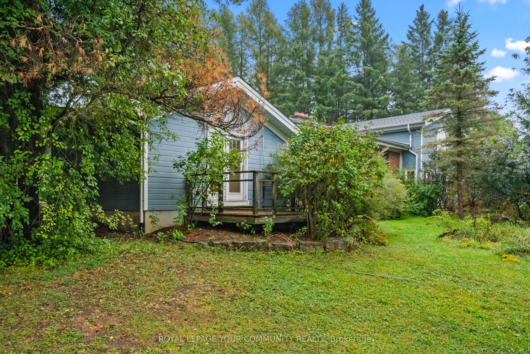
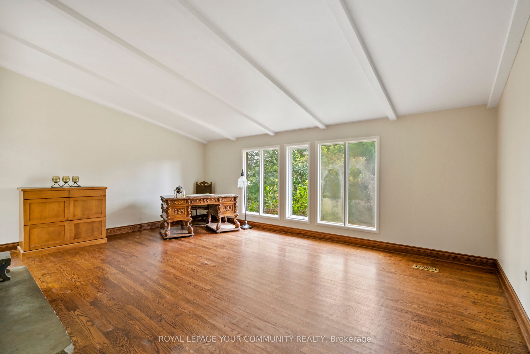

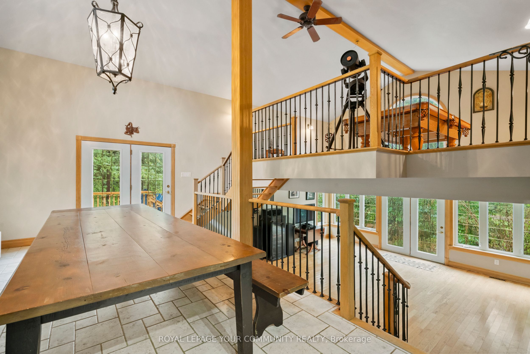
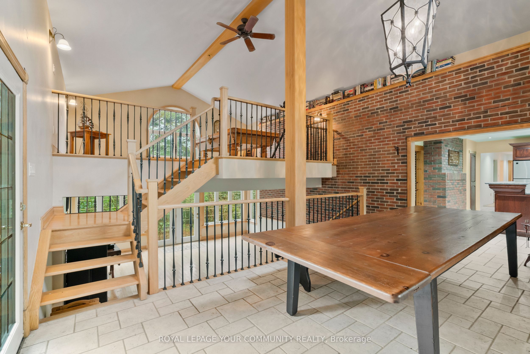
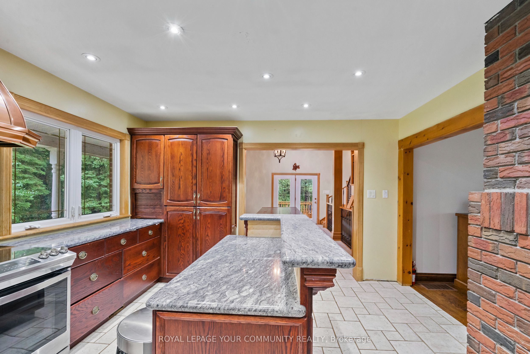

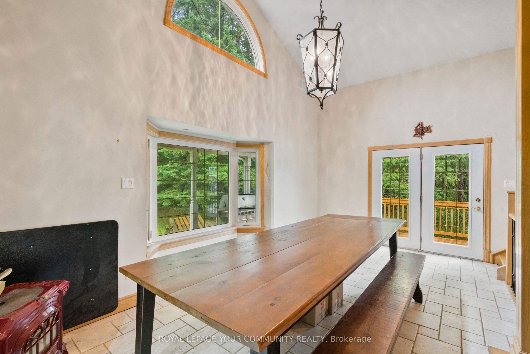

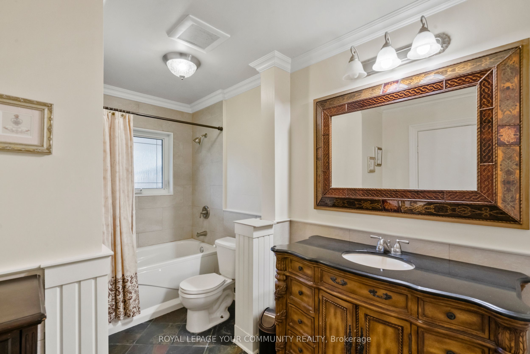

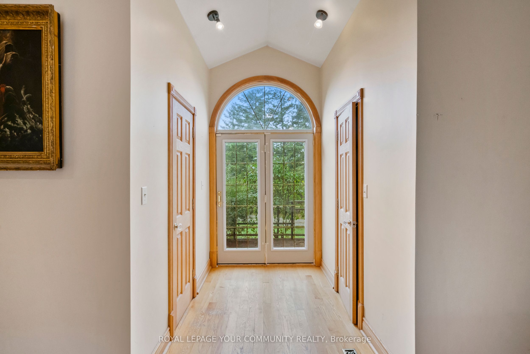
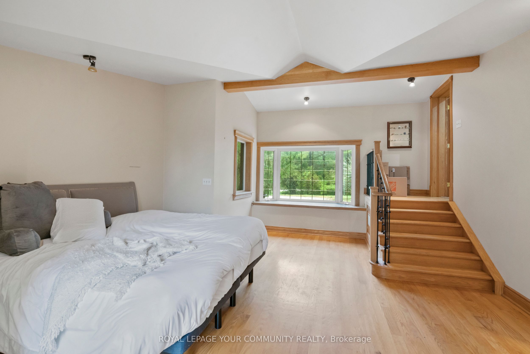


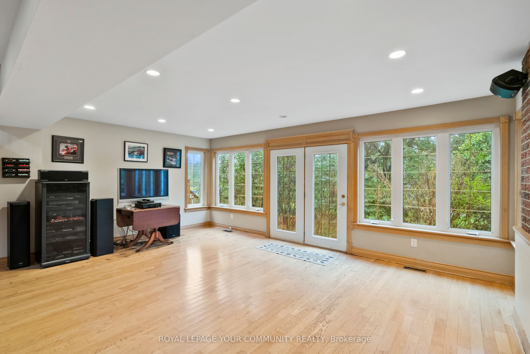
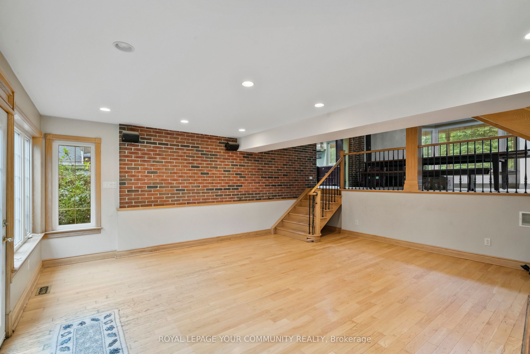
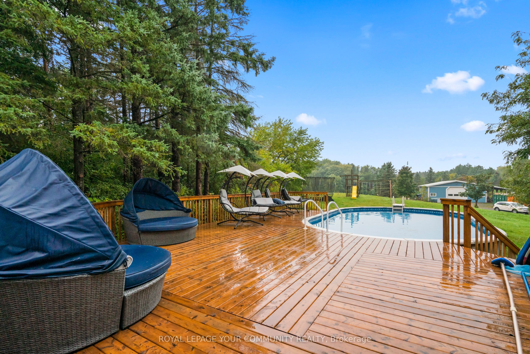
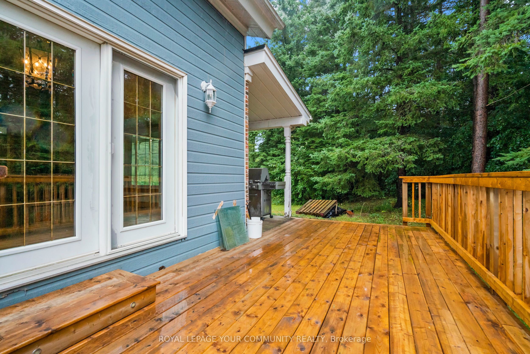


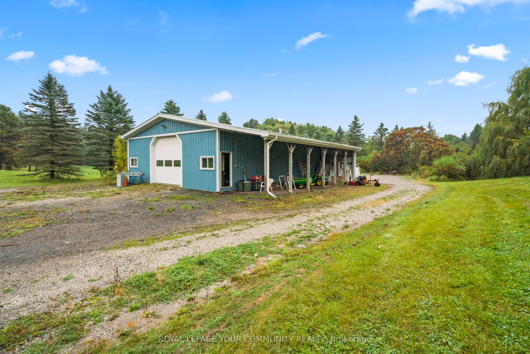
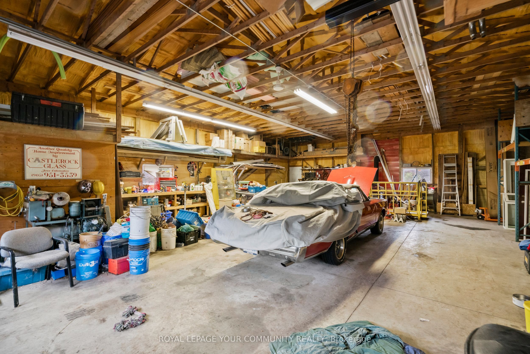
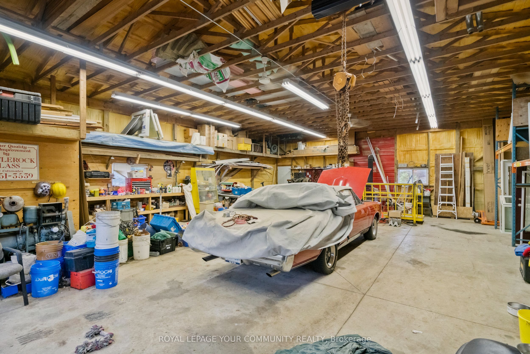


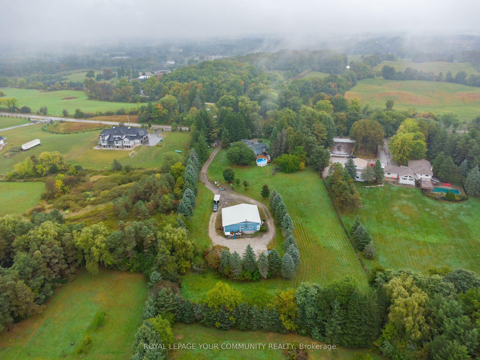
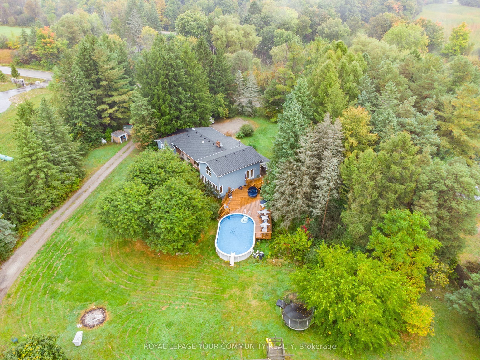

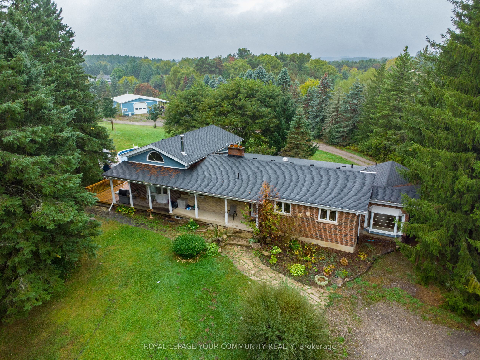
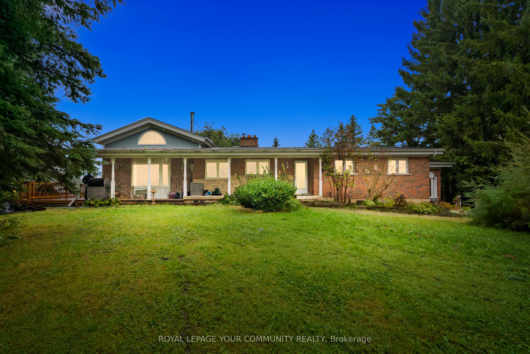































| This property has it all: 1- Bright and spacious home with a great layout in a great location. 2- Private 3.05 Acres of land (as per Mpac). 3- Very large workshop. The house includes Generous room sizes, large loft that can be used as a game room or an office, large primary room with vaulted ceiling and walk-out to garden, ensuite and walk-in closet, Spacious dining room with wood stove and a walkout to large deck and pool, large family room with walkout to yard, large living room with fireplace, main floor laundry, no popcorn ceiling, basement has walk-out... The 35 ft x 45 ft workshop is located towards the back of the land, has cement floors, a 100 amp panel, water, insulation, 12 ft wide door, and carport... If you are looking for a home in a good location with a great layout, a large lot and a dream workshop then this property checks all your boxes. Just add your touches. The opportunity is knocking! |
| Extras: Stainless: Steel stove, fridge and B/I dishwasher. Washer and Dryer |
| Price | $1,899,000 |
| Taxes: | $5833.91 |
| Address: | 14336 Caledon King Townlin South , Caledon, L7E 3R3, Ontario |
| Lot Size: | 250.30 x 566.75 (Feet) |
| Acreage: | 2-4.99 |
| Directions/Cross Streets: | S of Castlederg/Caledon King |
| Rooms: | 8 |
| Bedrooms: | 3 |
| Bedrooms +: | |
| Kitchens: | 1 |
| Family Room: | Y |
| Basement: | Unfinished, W/O |
| Property Type: | Detached |
| Style: | Backsplit 3 |
| Exterior: | Brick, Other |
| Garage Type: | None |
| (Parking/)Drive: | Private |
| Drive Parking Spaces: | 12 |
| Pool: | Abv Grnd |
| Other Structures: | Workshop |
| Fireplace/Stove: | Y |
| Heat Source: | Propane |
| Heat Type: | Forced Air |
| Central Air Conditioning: | Central Air |
| Laundry Level: | Main |
| Sewers: | Septic |
| Water: | Well |
| Although the information displayed is believed to be accurate, no warranties or representations are made of any kind. |
| ROYAL LEPAGE YOUR COMMUNITY REALTY |
- Listing -1 of 0
|
|

| Book Showing | Email a Friend |
| Type: | Freehold - Detached |
| Area: | Peel |
| Municipality: | Caledon |
| Neighbourhood: | Rural Caledon |
| Style: | Backsplit 3 |
| Lot Size: | 250.30 x 566.75(Feet) |
| Approximate Age: | |
| Tax: | $5,833.91 |
| Maintenance Fee: | $0 |
| Beds: | 3 |
| Baths: | 2 |
| Garage: | 0 |
| Fireplace: | Y |
| Air Conditioning: | |
| Pool: | Abv Grnd |

Anne has 20+ years of Real Estate selling experience.
"It is always such a pleasure to find that special place with all the most desired features that makes everyone feel at home! Your home is one of your biggest investments that you will make in your lifetime. It is so important to find a home that not only exceeds all expectations but also increases your net worth. A sound investment makes sense and will build a secure financial future."
Let me help in all your Real Estate requirements! Whether buying or selling I can help in every step of the journey. I consider my clients part of my family and always recommend solutions that are in your best interest and according to your desired goals.
Call or email me and we can get started.
Looking for resale homes?


