Welcome to SaintAmour.ca
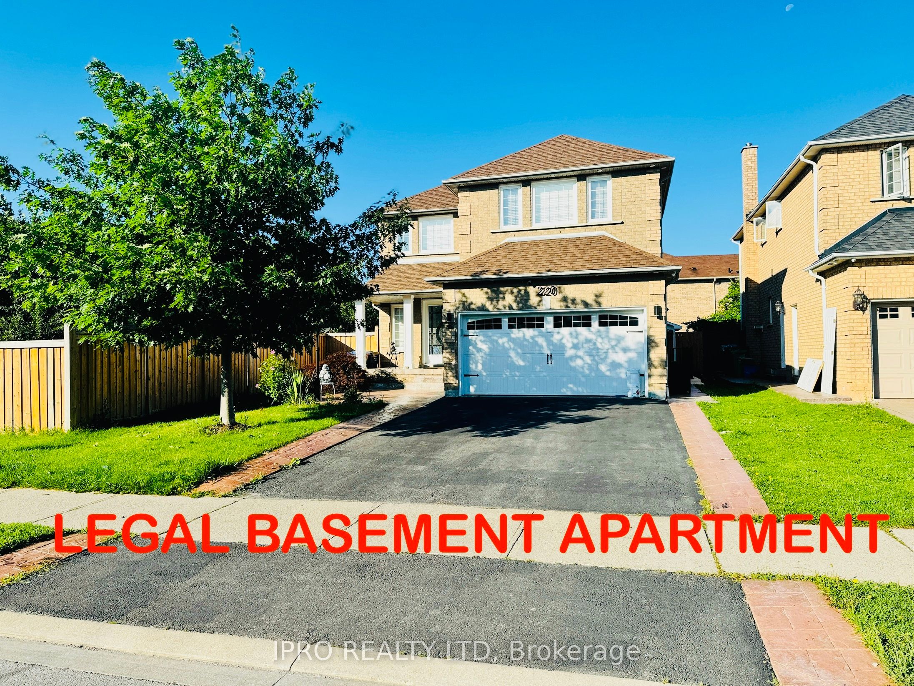
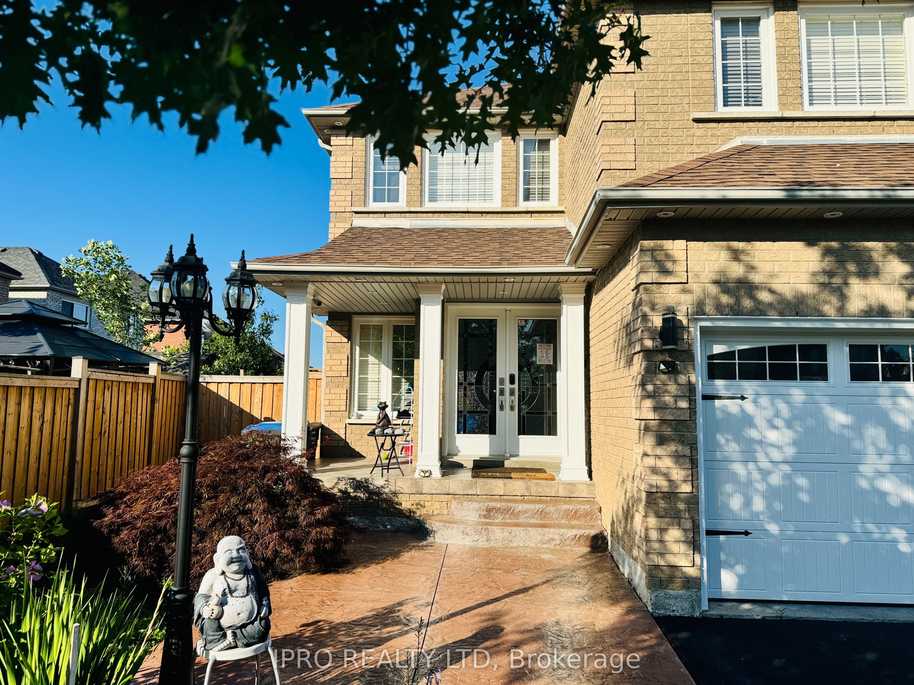
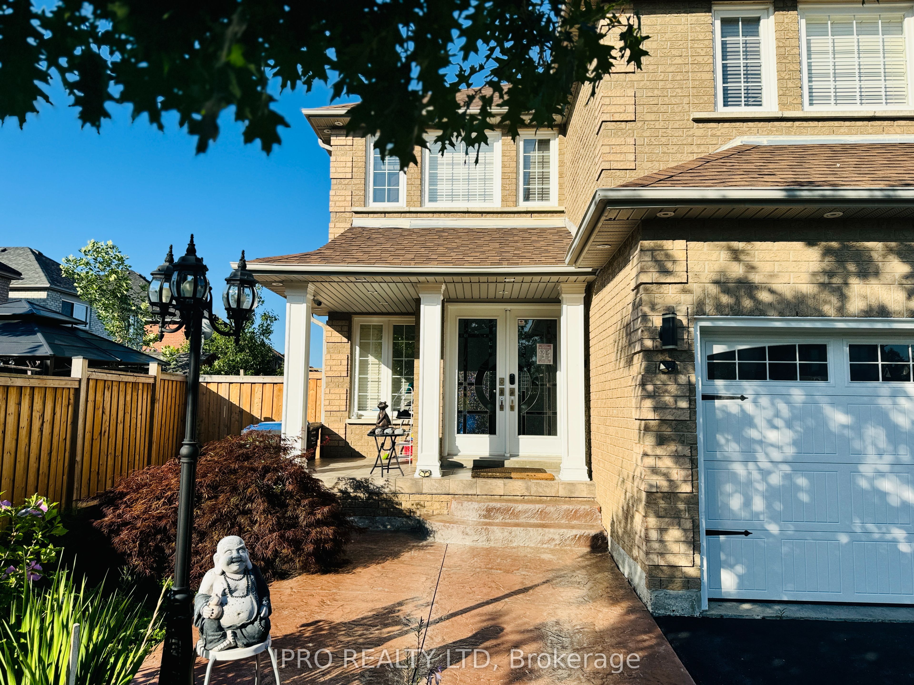
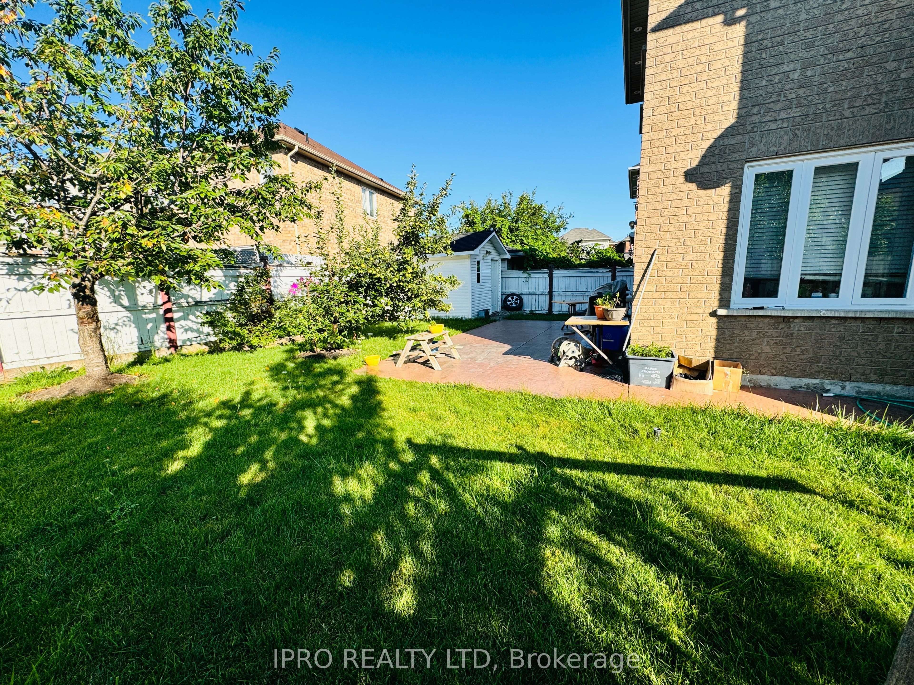
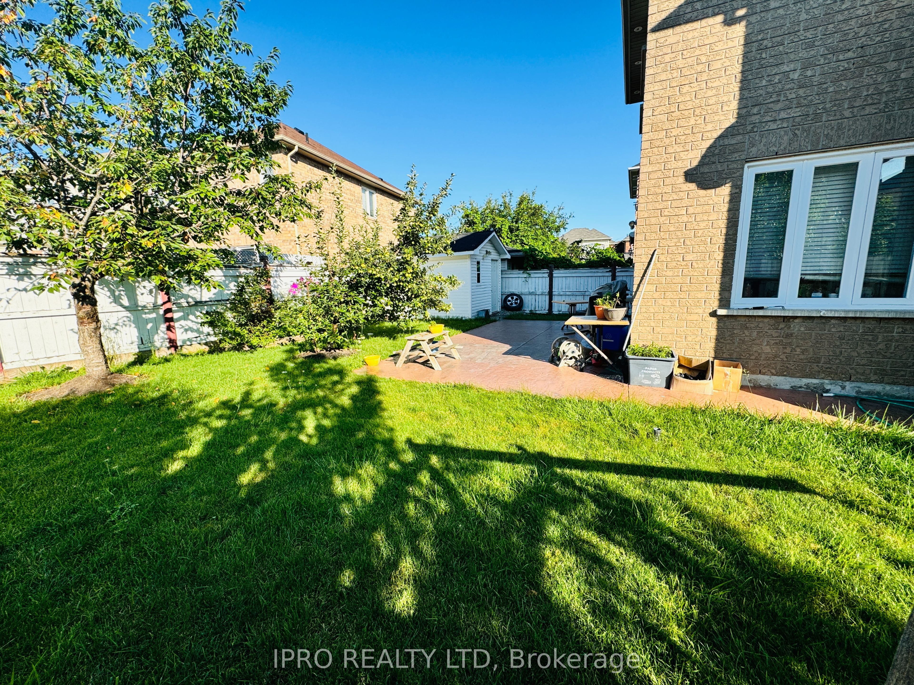
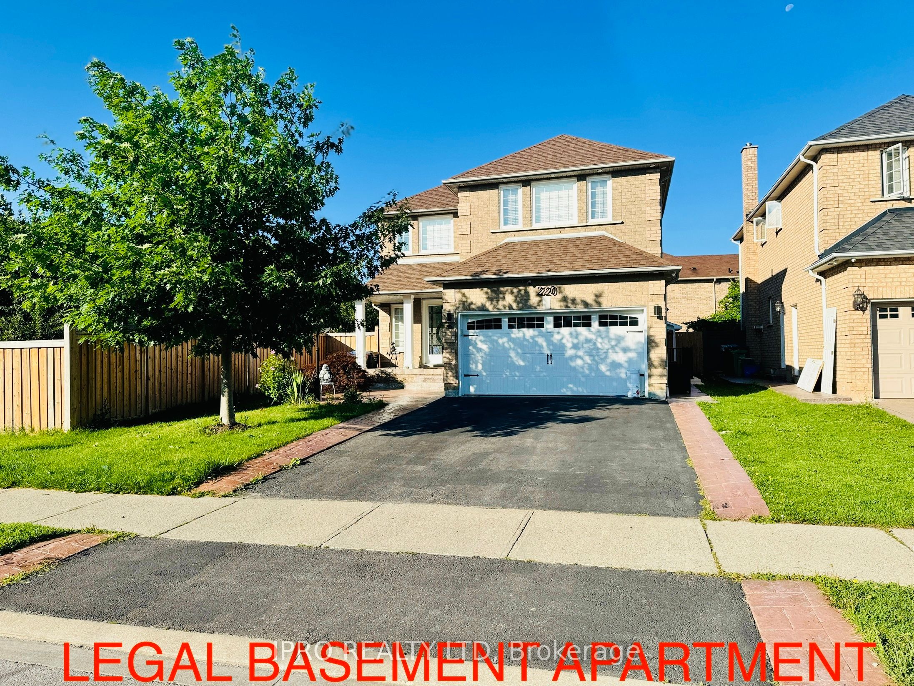
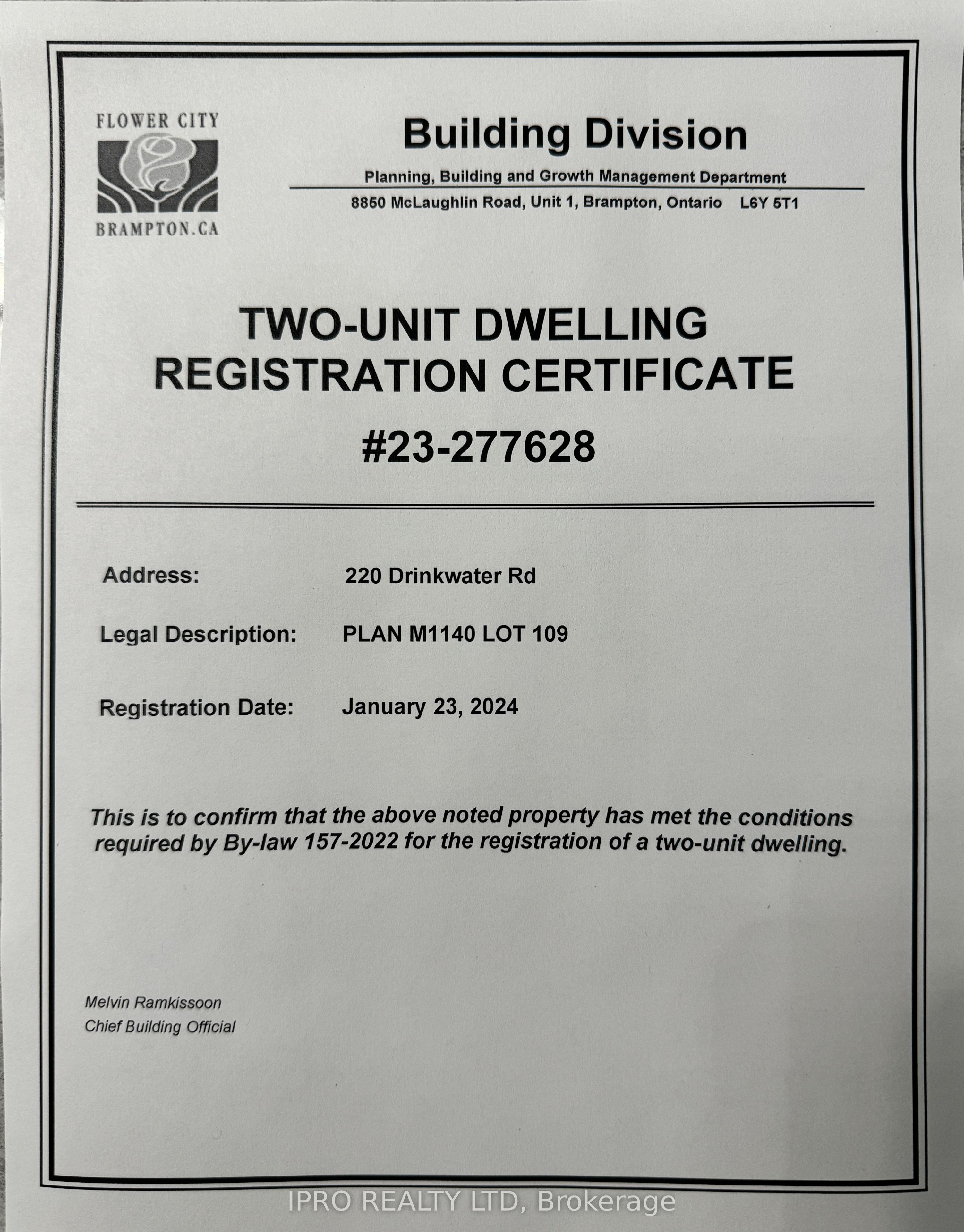
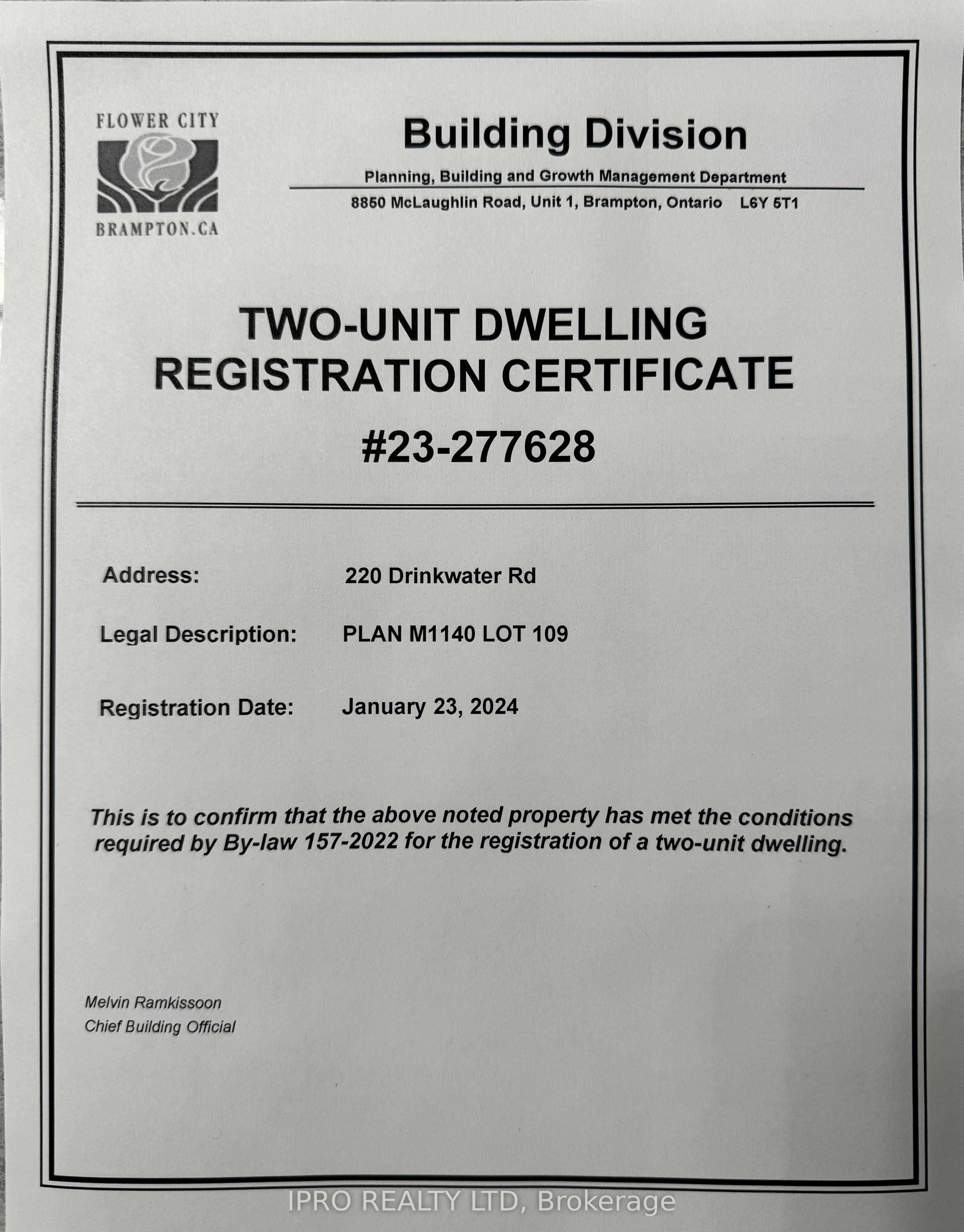








| Welcome to this stunning home located in the heart of Brampton. This beautiful 4 bed 3.5 bath, 2 master bedrooms, Upgraded closets, Double door entry, Recently renovated, Modern kitchen with upgraded countertop, Custom backsplash. 9' smooth ceiling on main floor. Newly finished 2 bed ***LEGAL BASEMENT APARTMENT*** with separate laundry. The home enhanced with wooden floors, New upgraded tiles, Pot lights on main floor, Second floor and outdoor. Heated garage. Roof singles (2016). This house is conveniently located close to elementary, middle and high schools, as well as gas station, grocery stores, plazas and public transit...... |
| Extras: Central vacuum, Backyard shed, Furnace in garage (Heated garage), Tankless water heater (Owned)... |
| Price | $1,350,000 |
| Taxes: | $6194.00 |
| DOM | 6 |
| Occupancy by: | Tenant |
| Address: | 220 Drinkwater Rd , Brampton, L6Y 4Y8, Ontario |
| Lot Size: | 42.65 x 104.99 (Feet) |
| Directions/Cross Streets: | QUEEN/CHINGUACOUSY |
| Rooms: | 9 |
| Rooms +: | 4 |
| Bedrooms: | 4 |
| Bedrooms +: | 2 |
| Kitchens: | 1 |
| Kitchens +: | 1 |
| Family Room: | Y |
| Basement: | Apartment, Sep Entrance |
| Property Type: | Detached |
| Style: | 2-Storey |
| Exterior: | Brick |
| Garage Type: | Attached |
| (Parking/)Drive: | Private |
| Drive Parking Spaces: | 4 |
| Pool: | None |
| Fireplace/Stove: | Y |
| Heat Source: | Gas |
| Heat Type: | Forced Air |
| Central Air Conditioning: | Central Air |
| Sewers: | Sewers |
| Water: | Municipal |
| Although the information displayed is believed to be accurate, no warranties or representations are made of any kind. |
| IPRO REALTY LTD |
- Listing -1 of 0
|
|

| Book Showing | Email a Friend |
| Type: | Freehold - Detached |
| Area: | Peel |
| Municipality: | Brampton |
| Neighbourhood: | Fletcher's West |
| Style: | 2-Storey |
| Lot Size: | 42.65 x 104.99(Feet) |
| Approximate Age: | |
| Tax: | $6,194 |
| Maintenance Fee: | $0 |
| Beds: | 4+2 |
| Baths: | 5 |
| Garage: | 0 |
| Fireplace: | Y |
| Air Conditioning: | |
| Pool: | None |

Anne has 20+ years of Real Estate selling experience.
"It is always such a pleasure to find that special place with all the most desired features that makes everyone feel at home! Your home is one of your biggest investments that you will make in your lifetime. It is so important to find a home that not only exceeds all expectations but also increases your net worth. A sound investment makes sense and will build a secure financial future."
Let me help in all your Real Estate requirements! Whether buying or selling I can help in every step of the journey. I consider my clients part of my family and always recommend solutions that are in your best interest and according to your desired goals.
Call or email me and we can get started.
Looking for resale homes?


