Welcome to SaintAmour.ca
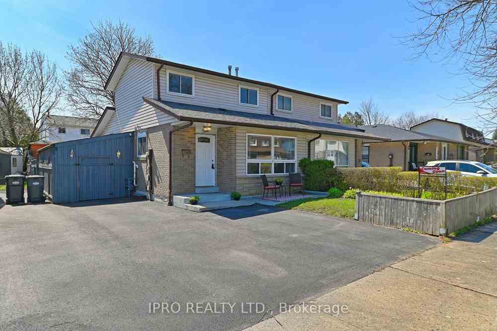
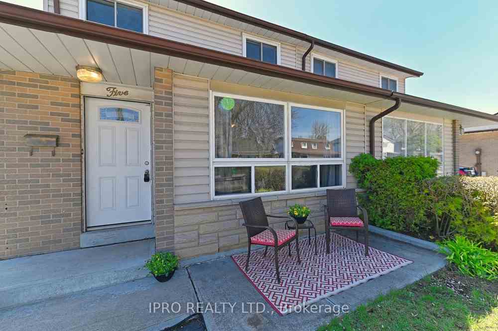
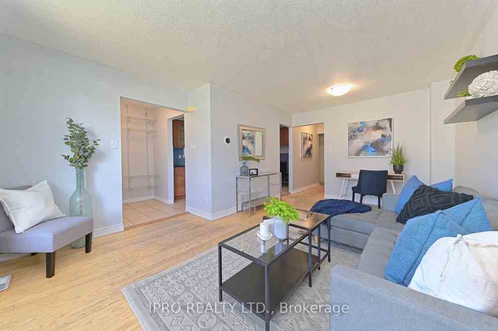
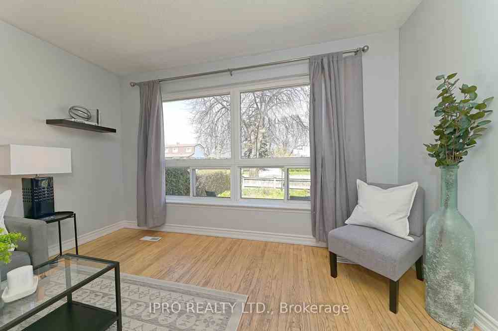
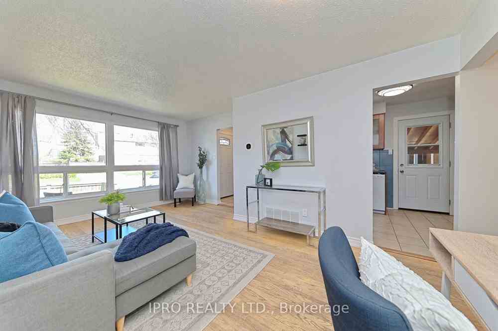
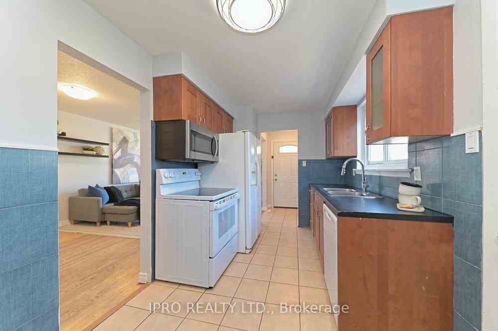
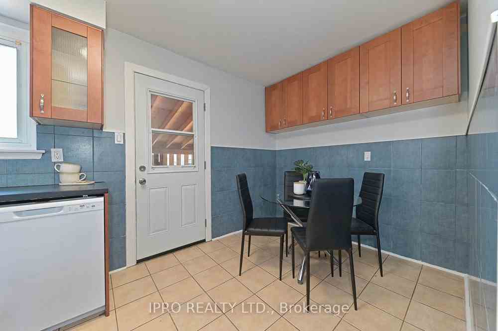
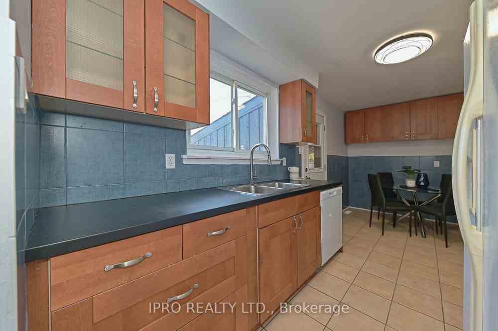
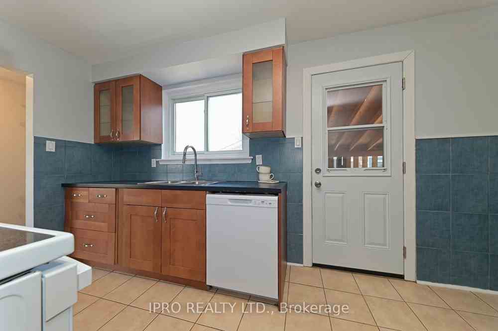
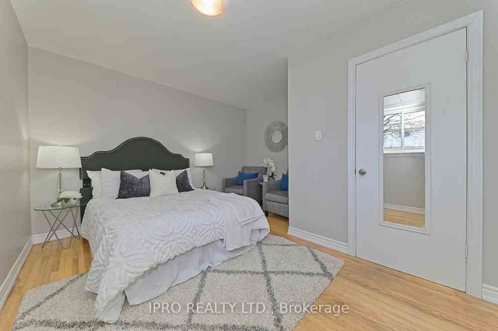
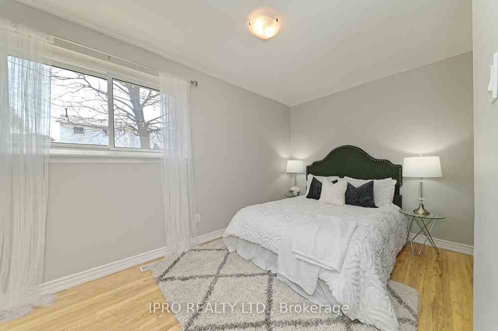
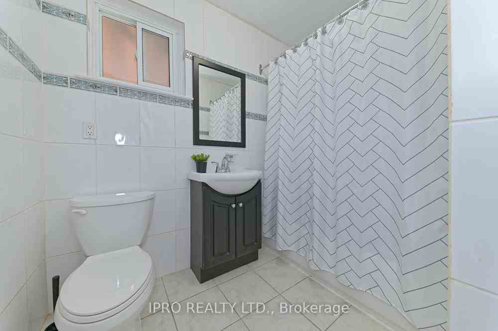
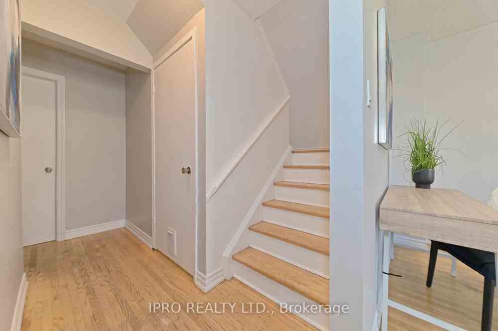
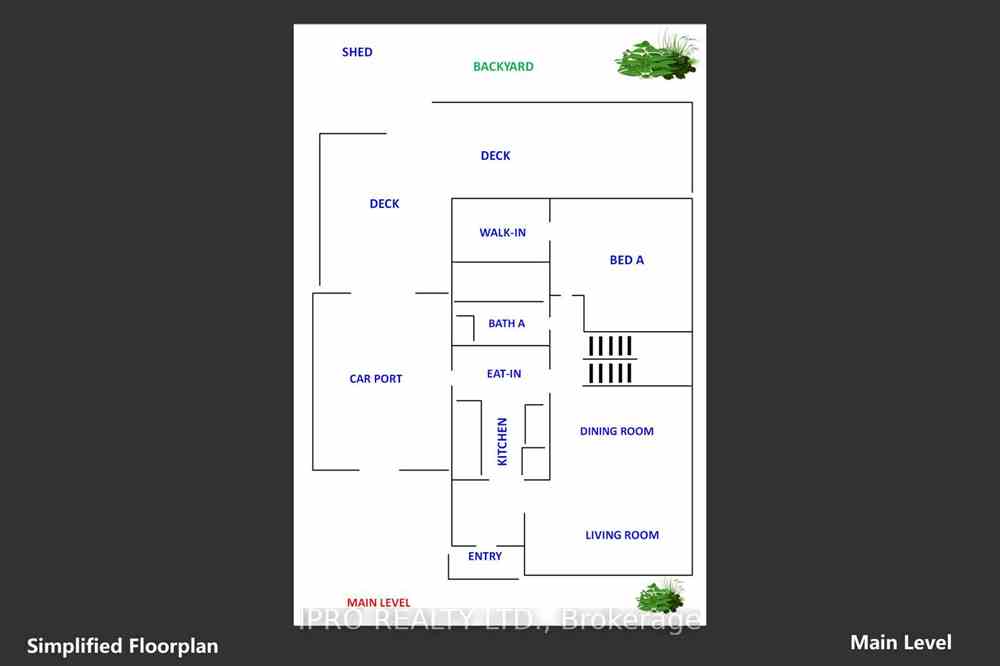
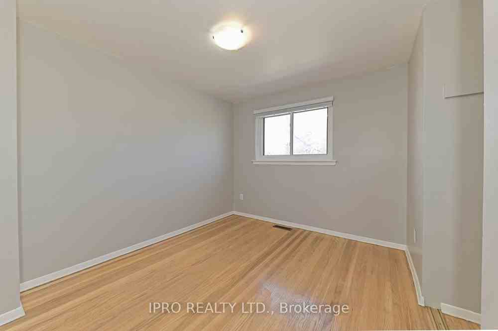
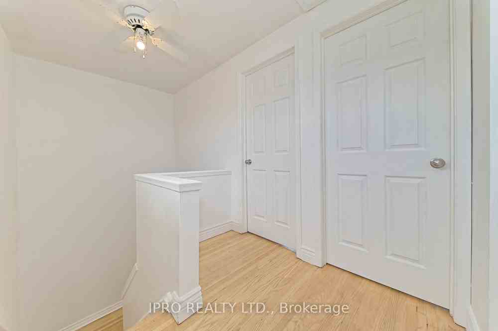

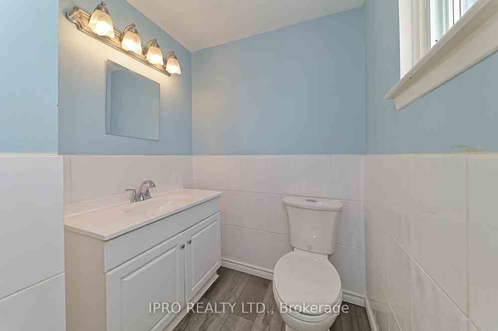
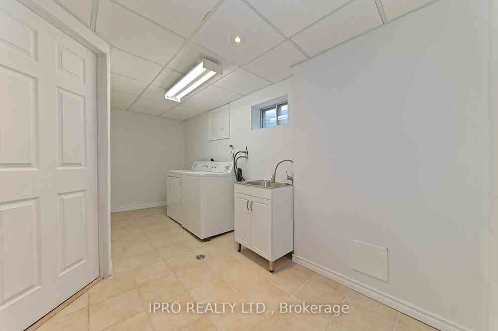
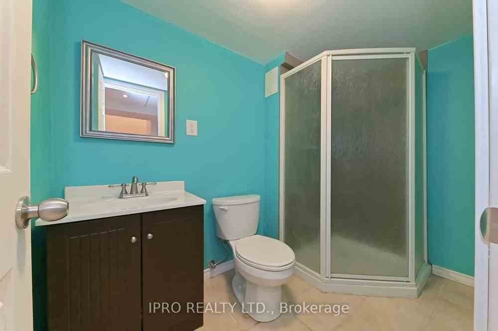
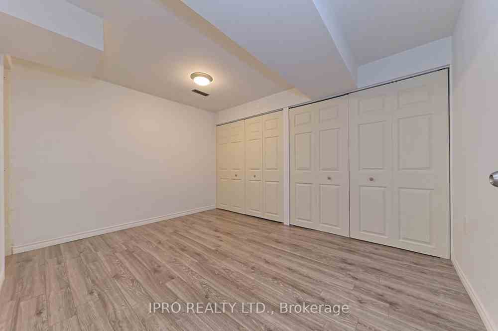
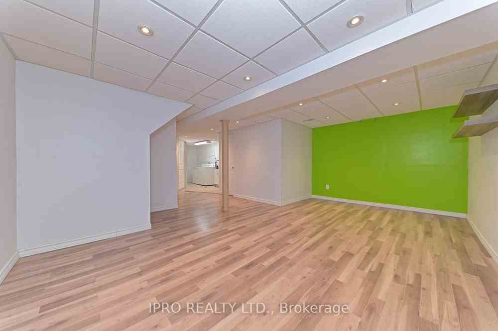
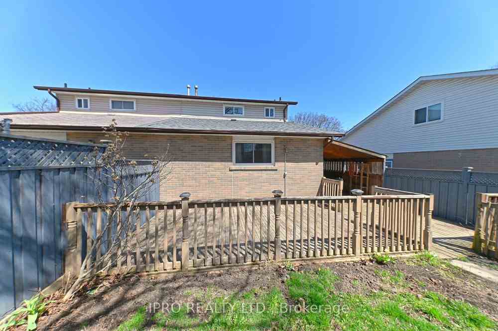























| Looking for a home on a quiet street & convenient location? Want to be close to schools, shopping, parks and awesome amenities at Century Gardens Rec Centre including ice rinks, pool & splash pad! Stop looking because here it is! Located in a fabulous neighbourhood, this cute as a button 3 bed/3 bath semi offers a convenient main floor primary bedroom & 4 piece bath - awesome for families and/or empty nesters! CARPET FREE! Hardwood floors throughout main & upper level. Updated eat-in kitchen is perfect for family dinners or spread out into the living/dining room space for those larger family gatherings. 2 ample sized upper level bedrooms share the convenience of the 2 piece bath. Fully finished lower level offers a great sized rec room, 3 piece bath and spacious office/playroom + large laundry room & ample storage space! Potential to install separate entry! |
| Extras: And that's just the inside.... Summer is on it's way which means lots of time outdoors. W/o from kitchen to the rear sheltered area and then carry on to the good-sized, fully fenced rear yard with deck, garden area, mature plantings & shed. |
| Price | $819,900 |
| Taxes: | $3835.06 |
| Assessment: | $369000 |
| Assessment Year: | 2024 |
| DOM | 10 |
| Occupancy by: | Partial |
| Address: | 5 Tindale Rd , Brampton, L6V 2G8, Ontario |
| Lot Size: | 30.00 x 100.00 (Feet) |
| Directions/Cross Streets: | Kennedy/Vodden/Hansen N |
| Rooms: | 6 |
| Rooms +: | 2 |
| Bedrooms: | 3 |
| Bedrooms +: | |
| Kitchens: | 1 |
| Family Room: | N |
| Basement: | Finished, Full |
| Approximatly Age: | 51-99 |
| Property Type: | Semi-Detached |
| Style: | 2-Storey |
| Exterior: | Brick, Vinyl Siding |
| Garage Type: | None |
| (Parking/)Drive: | Mutual |
| Drive Parking Spaces: | 3 |
| Pool: | None |
| Other Structures: | Garden Shed |
| Approximatly Age: | 51-99 |
| Property Features: | Fenced Yard, Park, Place Of Worship, Public Transit, Rec Centre, School |
| Fireplace/Stove: | N |
| Heat Source: | Gas |
| Heat Type: | Forced Air |
| Central Air Conditioning: | Central Air |
| Elevator Lift: | N |
| Sewers: | Sewers |
| Water: | Municipal |
| Although the information displayed is believed to be accurate, no warranties or representations are made of any kind. |
| IPRO REALTY LTD. |
- Listing -1 of 0
|
|

| Virtual Tour | Book Showing | Email a Friend |
| Type: | Freehold - Semi-Detached |
| Area: | Peel |
| Municipality: | Brampton |
| Neighbourhood: | Madoc |
| Style: | 2-Storey |
| Lot Size: | 30.00 x 100.00(Feet) |
| Approximate Age: | 51-99 |
| Tax: | $3,835.06 |
| Maintenance Fee: | $0 |
| Beds: | 3 |
| Baths: | 3 |
| Garage: | 0 |
| Fireplace: | N |
| Air Conditioning: | |
| Pool: | None |

Anne has 20+ years of Real Estate selling experience.
"It is always such a pleasure to find that special place with all the most desired features that makes everyone feel at home! Your home is one of your biggest investments that you will make in your lifetime. It is so important to find a home that not only exceeds all expectations but also increases your net worth. A sound investment makes sense and will build a secure financial future."
Let me help in all your Real Estate requirements! Whether buying or selling I can help in every step of the journey. I consider my clients part of my family and always recommend solutions that are in your best interest and according to your desired goals.
Call or email me and we can get started.
Looking for resale homes?


