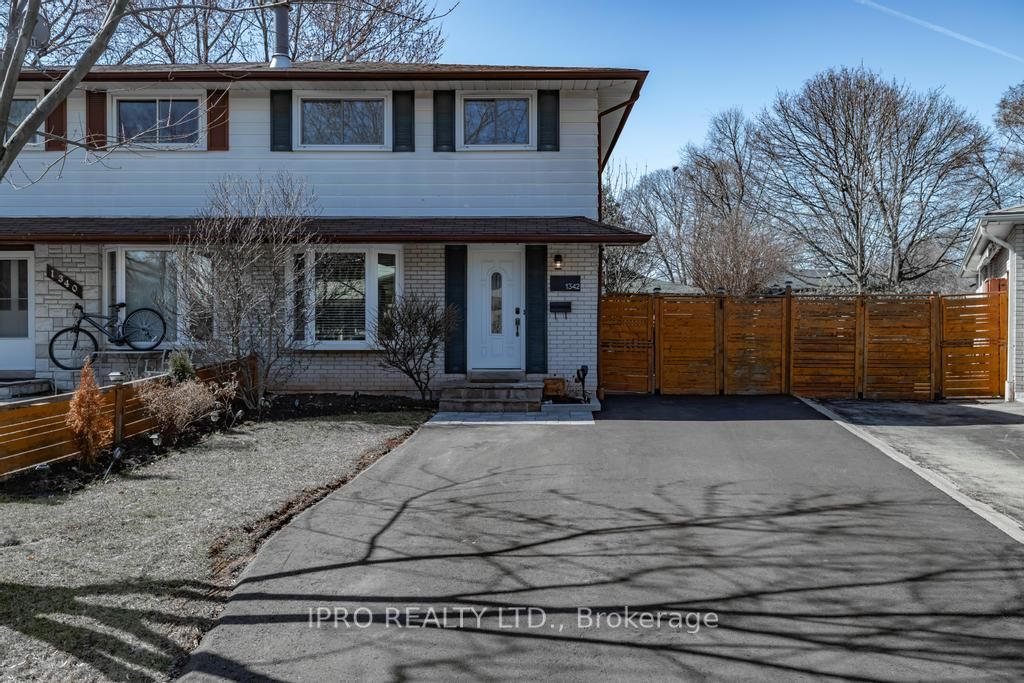Welcome to SaintAmour.ca














































| Tastefully updated 3 Bedroom (Or Convert Back To 4 Bed) Semi-Detached W/ 4 Parking Spots On A Widened Driveway (6 months new - Asphalt & Flagstone), In The Mature and Very Desirable Neighborhood Of College Park. Upgraded Kitchen W/ White Cabinets, Quartz Counters, Backsplash, Trendy Tile Flooring, And S/S Appliances (Gas stove, Fridge, Dishwasher & Microwave). Newer Gleaming Hardwood Fills The Spacious Living And Dining Rooms, adorned With Crown Mouldings, Pot Light And freshly done modern Paint Tones.....The 2nd Level Boasts A Spacious Primary Bdrm that was created from merging 2 Rooms; Bright & airy With 2 Large Windows and His & Hers Closet. A Recently Renovated Main Bathroom serves all 3 Bdrms On This Level......Lower level is a hidden Oasis Filled with Little Treats, including Rec space, Office area, A Wood Fireplace, Guest Bdrm, Laundry room, 3 Pc Modern Shower and a Dry Sauna Room...W-E-L-C-O-M-E HOME!!!! |
| Mortgage: TAC |
| Extras: All Existing Appliances: Fridge, Stove, Dishwasher, Microwave, Washer & Dryer. All Potlights and Electric Light Fixtures |
| Price | $979,900 |
| Taxes: | $3580.00 |
| DOM | 42 |
| Occupancy by: | Owner |
| Address: | 1342 Roylen Rd , Oakville, L6H 1V4, Ontario |
| Lot Size: | 27.10 x 100.69 (Feet) |
| Directions/Cross Streets: | Sixth Line/Mccraney |
| Rooms: | 3 |
| Rooms +: | 2 |
| Bedrooms: | 3 |
| Bedrooms +: | 1 |
| Kitchens: | 1 |
| Family Room: | Y |
| Basement: | Finished |
| Property Type: | Semi-Detached |
| Style: | 2-Storey |
| Exterior: | Alum Siding, Brick Front |
| Garage Type: | None |
| (Parking/)Drive: | Pvt Double |
| Drive Parking Spaces: | 4 |
| Pool: | None |
| Approximatly Square Footage: | 1100-1500 |
| Property Features: | Golf, Park, Public Transit, School Bus Route |
| Fireplace/Stove: | Y |
| Heat Source: | Gas |
| Heat Type: | Forced Air |
| Central Air Conditioning: | Central Air |
| Laundry Level: | Lower |
| Sewers: | Sewers |
| Water: | Municipal |
| Although the information displayed is believed to be accurate, no warranties or representations are made of any kind. |
| IPRO REALTY LTD. |
- Listing -1 of 0
|
|

| Book Showing | Email a Friend |
| Type: | Freehold - Semi-Detached |
| Area: | Halton |
| Municipality: | Oakville |
| Neighbourhood: | College Park |
| Style: | 2-Storey |
| Lot Size: | 27.10 x 100.69(Feet) |
| Approximate Age: | |
| Tax: | $3,580 |
| Maintenance Fee: | $0 |
| Beds: | 3+1 |
| Baths: | 2 |
| Garage: | 0 |
| Fireplace: | Y |
| Air Conditioning: | |
| Pool: | None |

Anne has 20+ years of Real Estate selling experience.
"It is always such a pleasure to find that special place with all the most desired features that makes everyone feel at home! Your home is one of your biggest investments that you will make in your lifetime. It is so important to find a home that not only exceeds all expectations but also increases your net worth. A sound investment makes sense and will build a secure financial future."
Let me help in all your Real Estate requirements! Whether buying or selling I can help in every step of the journey. I consider my clients part of my family and always recommend solutions that are in your best interest and according to your desired goals.
Call or email me and we can get started.
Looking for resale homes?


