Welcome to SaintAmour.ca
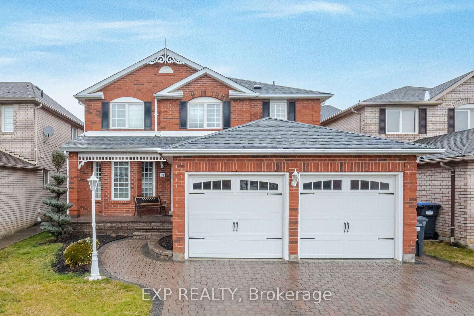
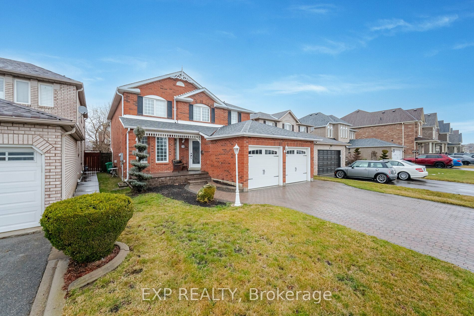
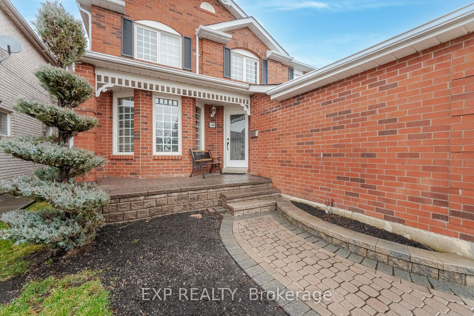
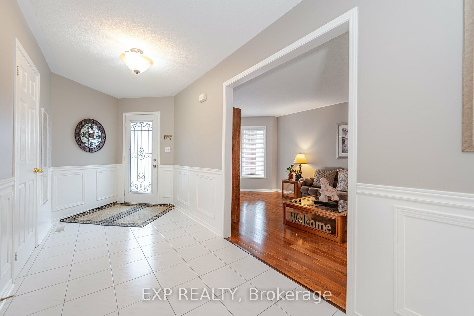
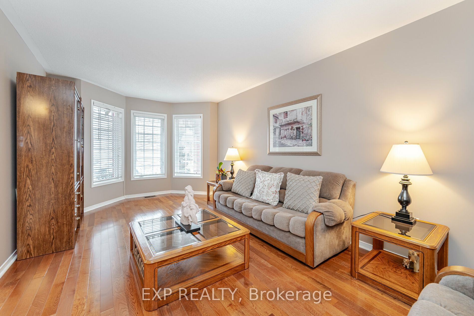
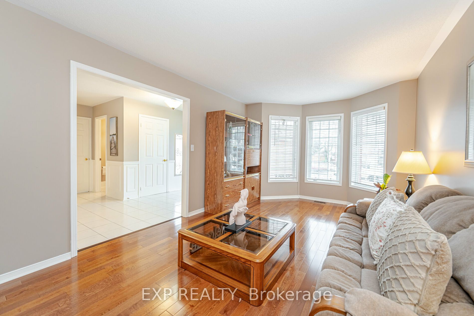
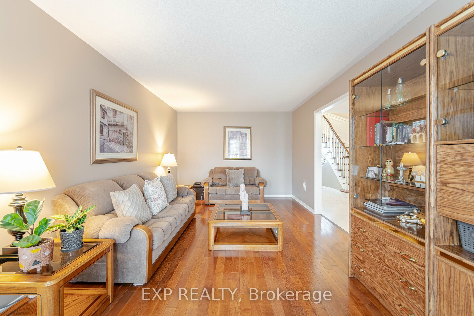
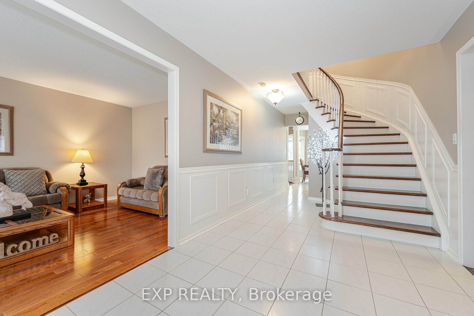
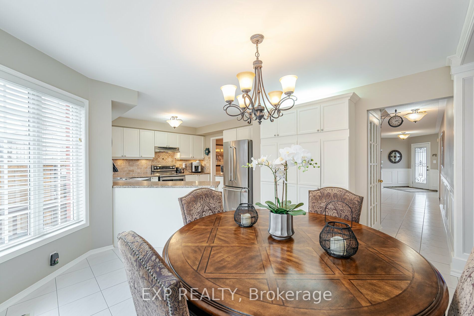
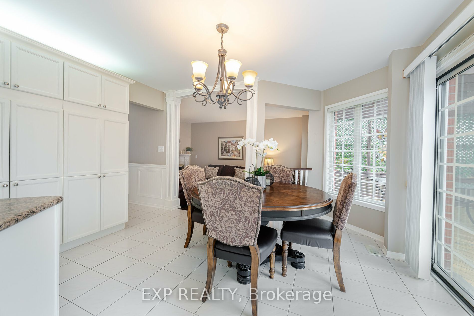
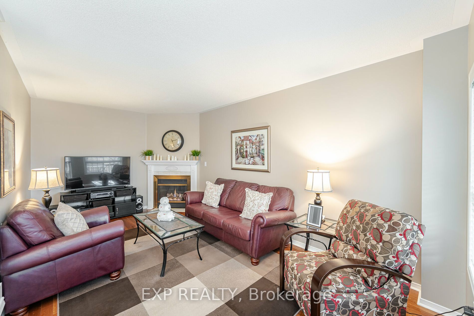
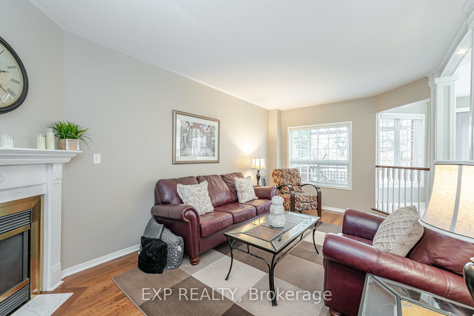
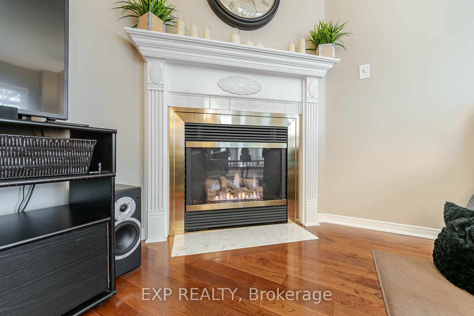
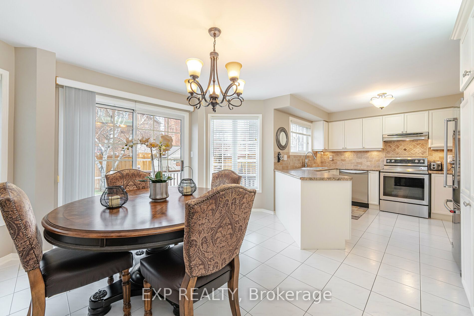
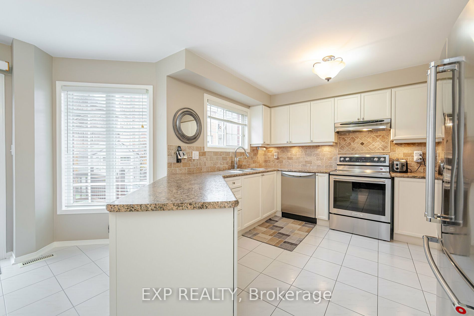
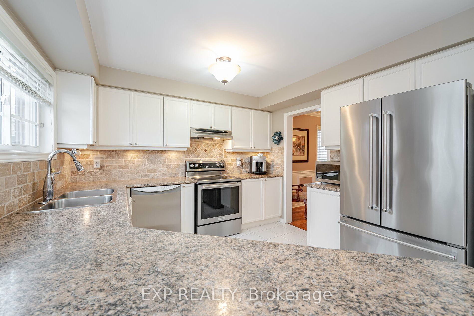
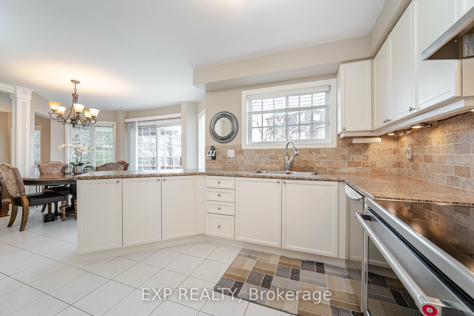
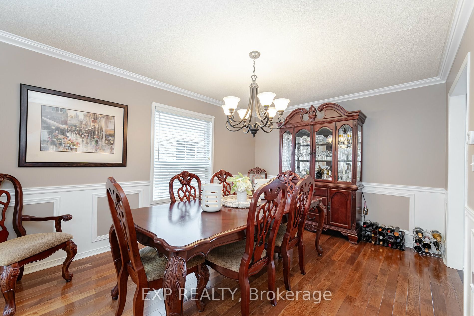
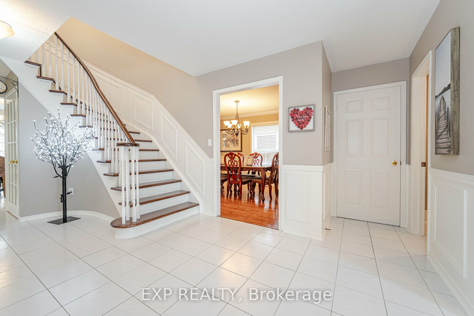
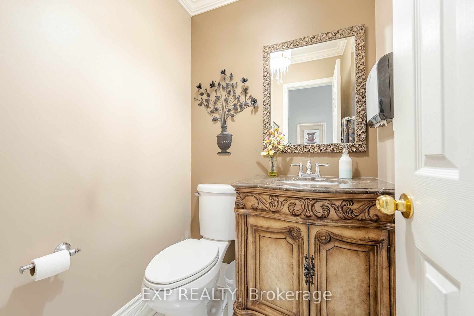
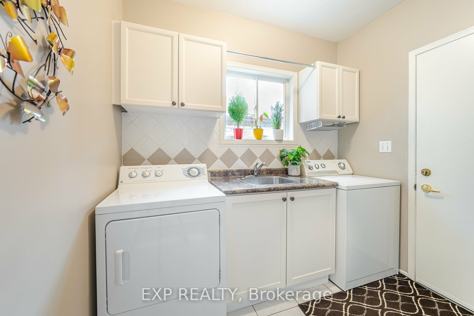
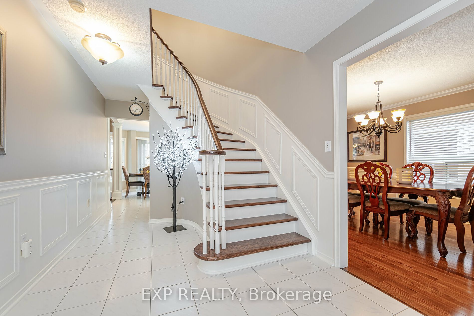
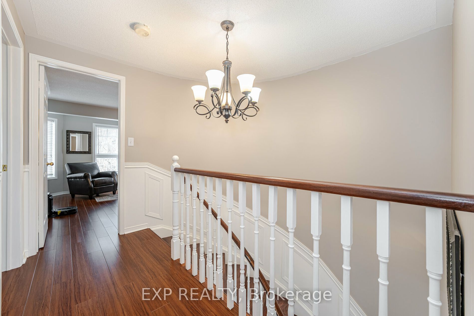























| Welcome to 138 Moffatt Ave, a meticulously maintained family home in the heart of Brampton, cherished by its original owners and now offered for sale for the first time. Boasting exquisite craftsmanship, thoughtful upgrades, and a prime location. From the moment you arrive, you'll be captivated by the curb appeal of this charming residence, set amidst lush landscaping and a welcoming facade. Step inside to discover a bright and inviting interior, where attention to detail and modern elegance abound. The heart of the home is the stunning kitchen, custom cabinetry, and top-of-the-line appliances. Whether you're hosting family gatherings or entertaining guests, the open-concept layout ensures seamless flow between the kitchen, dining area, and living space, creating the perfect atmosphere for both relaxation and socializing. Outside, the meticulously landscaped backyard provides a private oasis for outdoor living and entertaining. |
| Price | $1,289,900 |
| Taxes: | $5944.86 |
| Assessment Year: | 2023 |
| Address: | 138 Moffatt Ave , Brampton, L6Y 4R8, Ontario |
| Lot Size: | 40.26 x 110.06 (Feet) |
| Directions/Cross Streets: | Steeles/Chinguacousy |
| Rooms: | 8 |
| Bedrooms: | 4 |
| Bedrooms +: | |
| Kitchens: | 1 |
| Family Room: | Y |
| Basement: | Full |
| Property Type: | Detached |
| Style: | 2-Storey |
| Exterior: | Brick |
| Garage Type: | Attached |
| (Parking/)Drive: | Available |
| Drive Parking Spaces: | 2 |
| Pool: | None |
| Approximatly Square Footage: | 2000-2500 |
| Fireplace/Stove: | Y |
| Heat Source: | Gas |
| Heat Type: | Forced Air |
| Central Air Conditioning: | Central Air |
| Laundry Level: | Main |
| Elevator Lift: | N |
| Sewers: | Sewers |
| Water: | Municipal |
| Although the information displayed is believed to be accurate, no warranties or representations are made of any kind. |
| EXP REALTY |
- Listing -1 of 0
|
|

| Virtual Tour | Book Showing | Email a Friend |
| Type: | Freehold - Detached |
| Area: | Peel |
| Municipality: | Brampton |
| Neighbourhood: | Fletcher's West |
| Style: | 2-Storey |
| Lot Size: | 40.26 x 110.06(Feet) |
| Approximate Age: | |
| Tax: | $5,944.86 |
| Maintenance Fee: | $0 |
| Beds: | 4 |
| Baths: | 3 |
| Garage: | 0 |
| Fireplace: | Y |
| Air Conditioning: | |
| Pool: | None |

Anne has 20+ years of Real Estate selling experience.
"It is always such a pleasure to find that special place with all the most desired features that makes everyone feel at home! Your home is one of your biggest investments that you will make in your lifetime. It is so important to find a home that not only exceeds all expectations but also increases your net worth. A sound investment makes sense and will build a secure financial future."
Let me help in all your Real Estate requirements! Whether buying or selling I can help in every step of the journey. I consider my clients part of my family and always recommend solutions that are in your best interest and according to your desired goals.
Call or email me and we can get started.
Looking for resale homes?


