 Welcome to SaintAmour.ca
Welcome to SaintAmour.ca
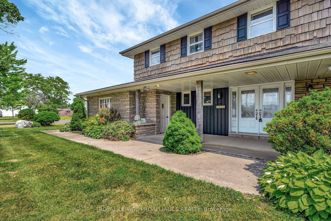
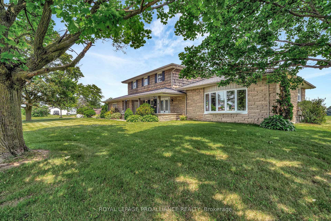
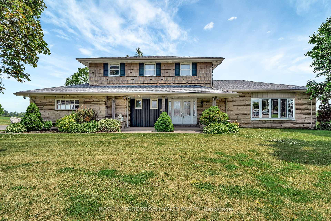
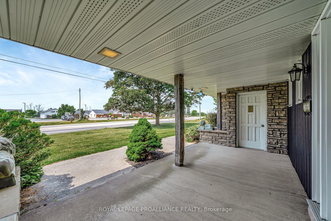
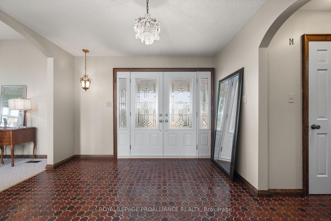
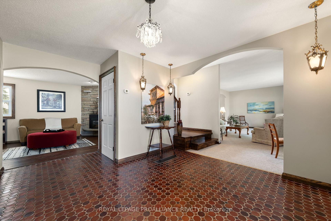
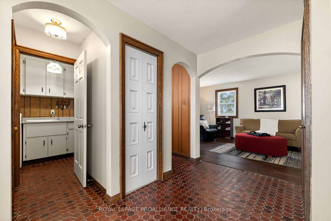
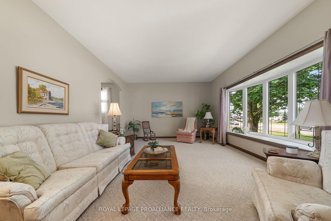
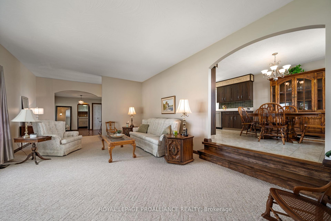
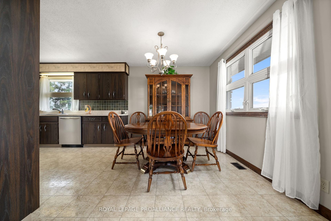
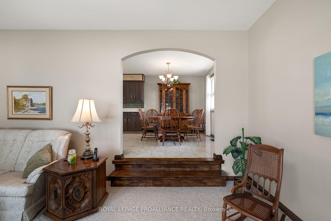
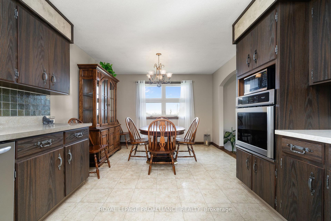
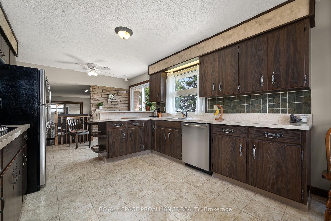
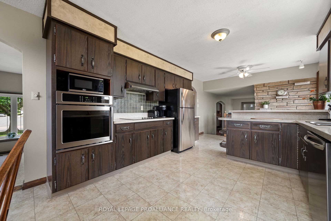
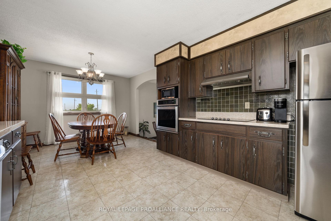
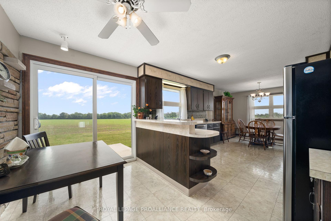
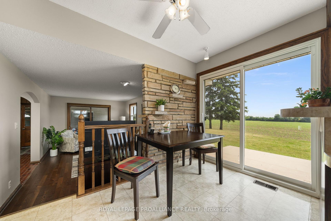
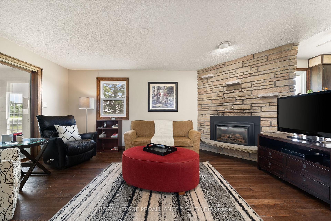
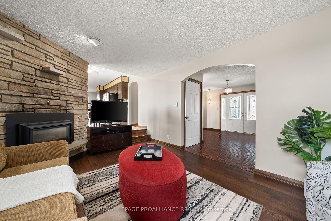
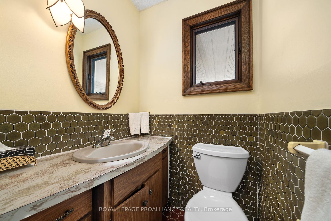
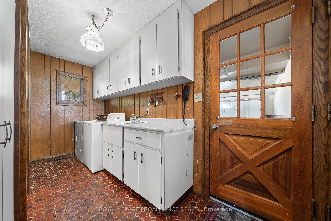
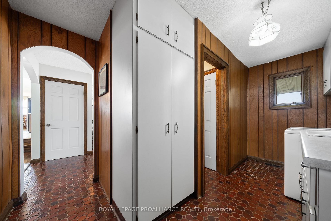
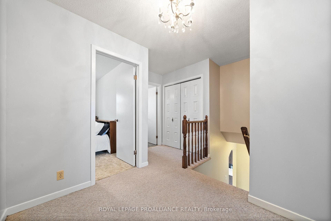
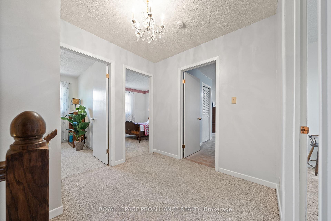
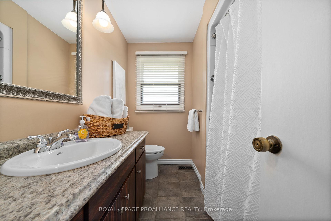
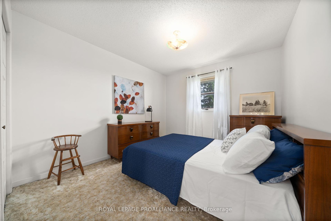
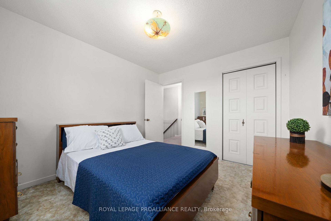
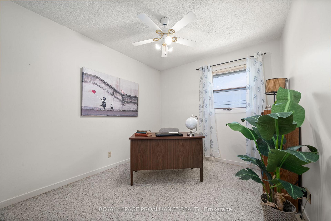
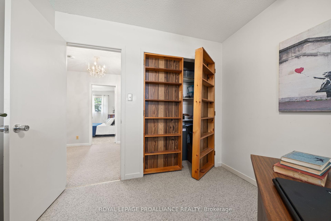
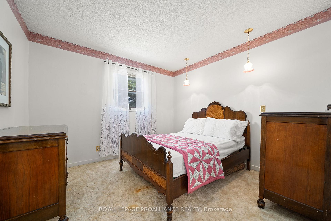
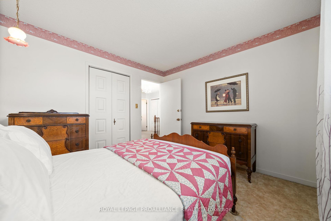
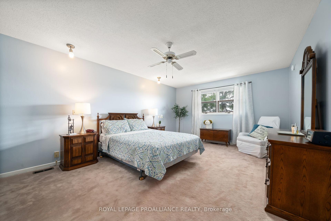
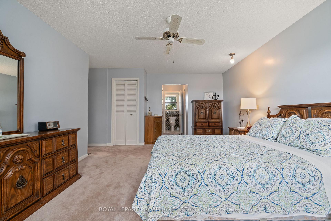
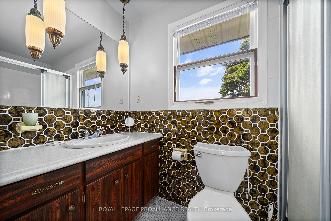
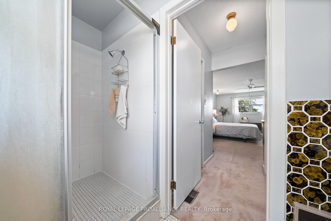
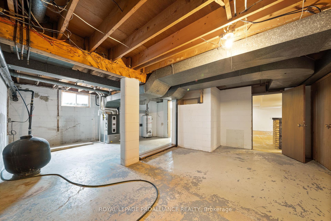
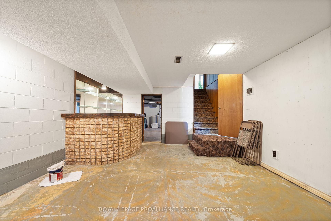
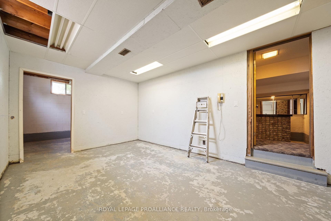
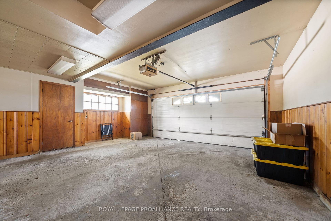
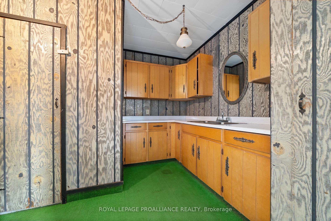
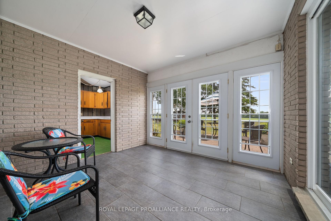
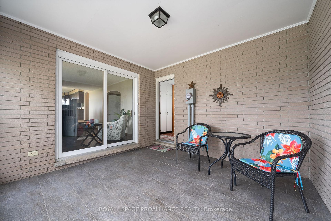
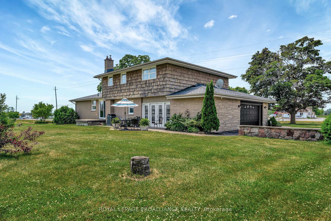
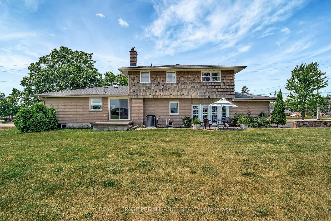

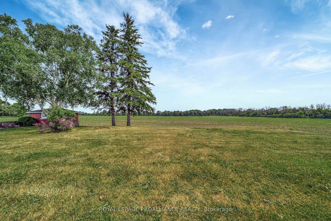
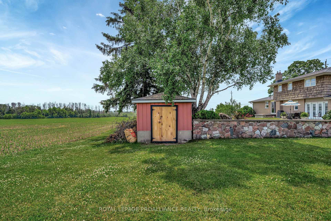
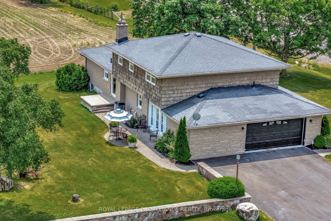
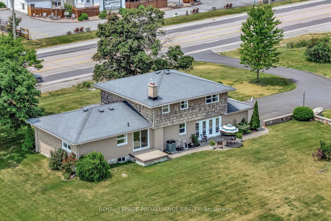
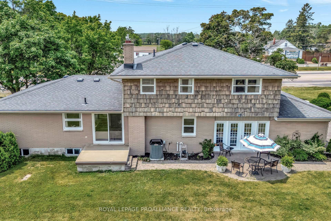


















































| Country elegance minutes from the citySet on one of the area's most admired rural stretches, this timeless stone and cedar shake home blends classic charm with modern comfort in a convenient location just north of Belleville.With more than 2,500 square feet above grade, the home offers four spacious bedrooms, three bathrooms, and a warm, inviting layout that feels both open and comfortable. The living room features vaulted ceilings and a bay window overlooking landscaped gardens, while the bright kitchen and dining area flow into a cozy family room with a gas fireplace and a sunny breakfast nook that opens to the patio. Off the family room, a three-season sunroom provides a peaceful spot to enjoy morning coffee or evening breezes. A convenient powder room, laundry and mudroom, and inside entry to the double garage make daily living effortless.Upstairs, the generous primary suite includes a walk-in closet, a second double closet, and an updated ensuite with walk-in shower. Three additional bedrooms and a full four-piece bath complete the upper level, including one with a charming hidden closet tucked behind a built-in bookshelf.The partially finished lower level adds more than 1,200 square feet for recreation, hobbies, or a future home gym. Recent updates such as the roof, furnace, air conditioning, main bath, and windows provide comfort and peace of mind.Set on a landscaped half-acre lot, the property offers space for entertaining, gardening, and enjoying the peaceful countryside setting while remaining just minutes from shopping, restaurants, schools, and Highway 401. Downtown Belleville is only a 10-minute drive, the Bay of Quinte and waterfront trails are close by, CFB Trenton and Prince Edward County's wineries and beaches are within 30 minutes. This is country living that keeps you connected to everything you need. |
| Price | $679,900 |
| Taxes: | $7862.00 |
| Occupancy: | Owner |
| Address: | 6864 Highway 62 N/A , Belleville, K8N 0L7, Hastings |
| Acreage: | .50-1.99 |
| Directions/Cross Streets: | Highway 62 |
| Rooms: | 14 |
| Rooms +: | 3 |
| Bedrooms: | 4 |
| Bedrooms +: | 0 |
| Family Room: | T |
| Basement: | Full, Partially Fi |
| Level/Floor | Room | Length(ft) | Width(ft) | Descriptions | |
| Room 1 | Main | Foyer | 11.58 | 14.73 | |
| Room 2 | Main | Living Ro | 26.47 | 14.24 | |
| Room 3 | Main | Family Ro | 12.2 | 11.68 | |
| Room 4 | Main | Laundry | 5.18 | 13.78 | |
| Room 5 | Main | Kitchen | 12.1 | 11.22 | |
| Room 6 | Main | Dining Ro | 8.3 | 11.22 | |
| Room 7 | Main | Breakfast | 5.94 | 11.22 | |
| Room 8 | Main | Utility R | 10.96 | 11.68 | Cedar Closet(s) |
| Room 9 | Main | Powder Ro | 4.07 | 4.17 | |
| Room 10 | Second | Primary B | 12.99 | 19.29 | W/W Closet, Double Closet |
| Room 11 | Second | Bedroom 2 | 11.15 | 10.27 | |
| Room 12 | Second | Bedroom 3 | 9.87 | 10.92 | |
| Room 13 | Second | Bedroom 4 | 9.12 | 10.27 | Double Closet |
| Room 14 | Basement | Recreatio | 25.81 | 13.87 | |
| Room 15 | Basement | Workshop | 16.6 | 11.58 |
| Washroom Type | No. of Pieces | Level |
| Washroom Type 1 | 2 | Main |
| Washroom Type 2 | 4 | Second |
| Washroom Type 3 | 3 | Second |
| Washroom Type 4 | 0 | |
| Washroom Type 5 | 0 |
| Total Area: | 0.00 |
| Property Type: | Detached |
| Style: | 2-Storey |
| Exterior: | Board & Batten , Shingle |
| Garage Type: | Attached |
| (Parking/)Drive: | Private Do |
| Drive Parking Spaces: | 10 |
| Park #1 | |
| Parking Type: | Private Do |
| Park #2 | |
| Parking Type: | Private Do |
| Pool: | Decommis |
| Other Structures: | Garden Shed |
| Approximatly Square Footage: | 2500-3000 |
| Property Features: | Clear View, Level |
| CAC Included: | N |
| Water Included: | N |
| Cabel TV Included: | N |
| Common Elements Included: | N |
| Heat Included: | N |
| Parking Included: | N |
| Condo Tax Included: | N |
| Building Insurance Included: | N |
| Fireplace/Stove: | Y |
| Heat Type: | Forced Air |
| Central Air Conditioning: | Central Air |
| Central Vac: | N |
| Laundry Level: | Syste |
| Ensuite Laundry: | F |
| Sewers: | Septic |
| Water: | Drilled W |
| Water Supply Types: | Drilled Well |
| Utilities-Hydro: | Y |
| Although the information displayed is believed to be accurate, no warranties or representations are made of any kind. |
| ROYAL LEPAGE PROALLIANCE REALTY |
- Listing -1 of 0
|
|

| Book Showing | Email a Friend |
| Type: | Freehold - Detached |
| Area: | Hastings |
| Municipality: | Belleville |
| Neighbourhood: | Belleville Ward |
| Style: | 2-Storey |
| Lot Size: | x 137.98(Feet) |
| Approximate Age: | |
| Tax: | $7,862 |
| Maintenance Fee: | $0 |
| Beds: | 4 |
| Baths: | 3 |
| Garage: | 0 |
| Fireplace: | Y |
| Air Conditioning: | |
| Pool: | Decommis |

Anne has 20+ years of Real Estate selling experience.
"It is always such a pleasure to find that special place with all the most desired features that makes everyone feel at home! Your home is one of your biggest investments that you will make in your lifetime. It is so important to find a home that not only exceeds all expectations but also increases your net worth. A sound investment makes sense and will build a secure financial future."
Let me help in all your Real Estate requirements! Whether buying or selling I can help in every step of the journey. I consider my clients part of my family and always recommend solutions that are in your best interest and according to your desired goals.
Call or email me and we can get started.
Dreams can come true. Let's dream together.........
Looking for resale homes?


