Welcome to SaintAmour.ca
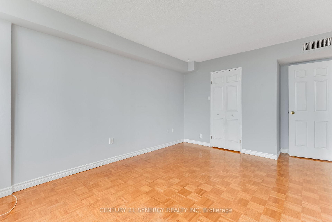
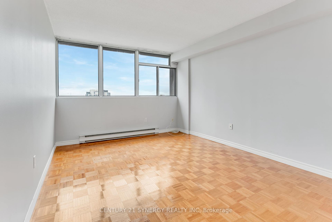
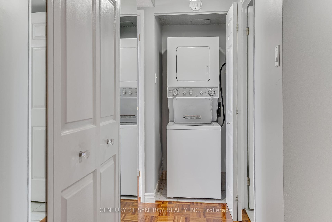
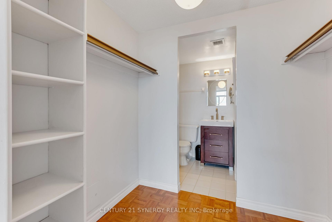
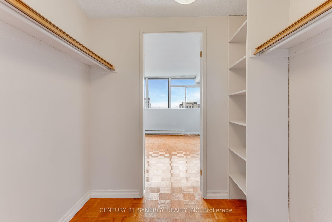

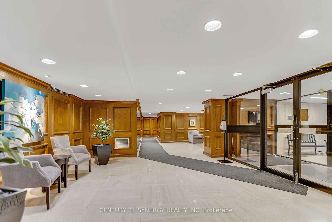
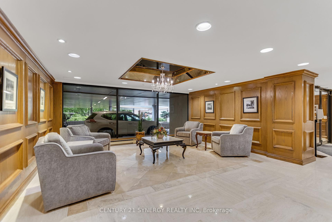
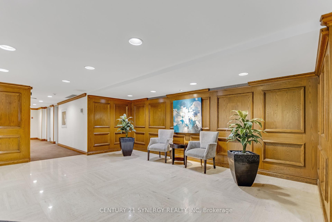
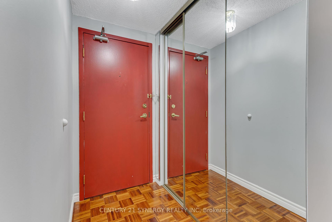
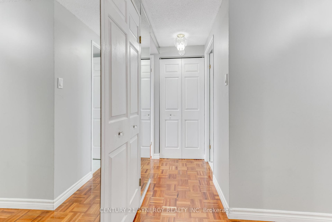

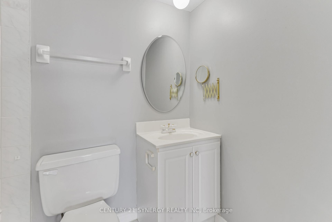
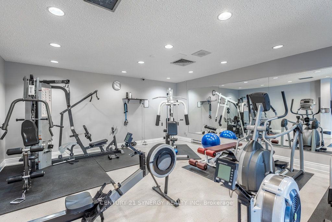
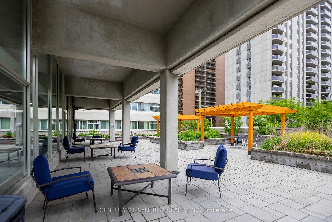
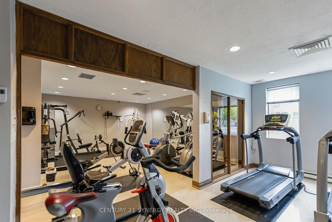
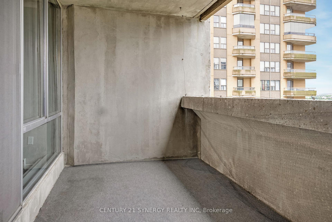
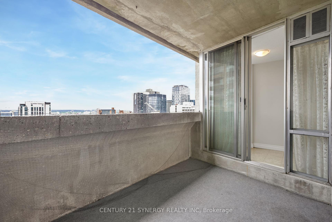
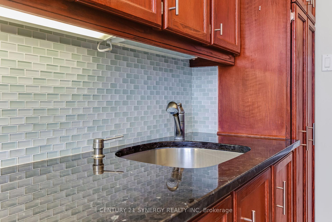
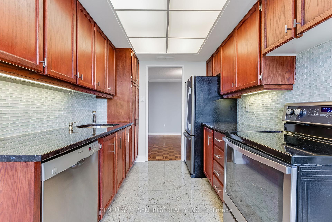
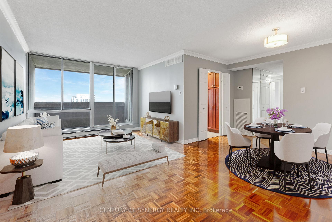

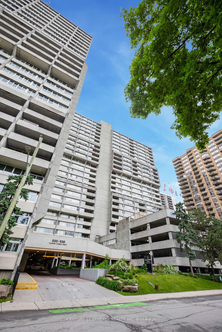
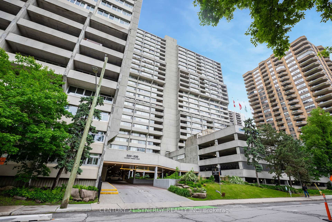
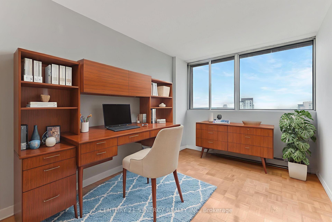
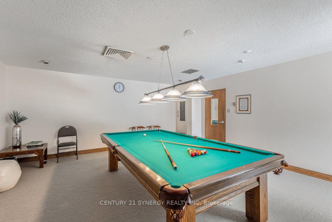

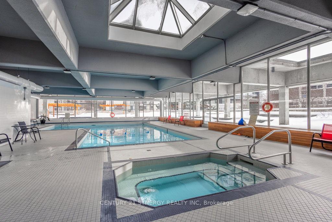
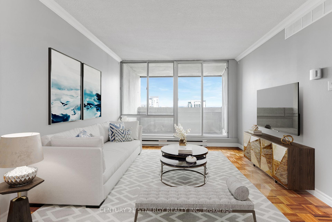

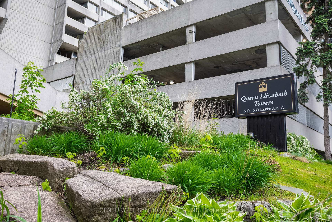
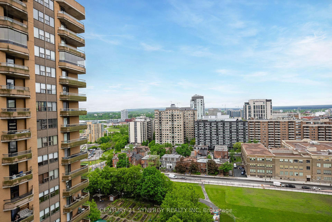
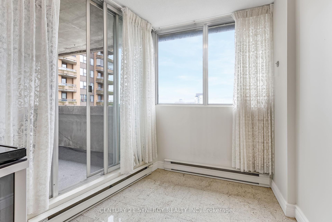
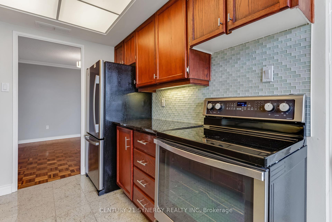
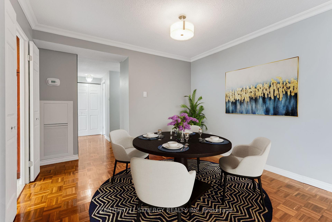
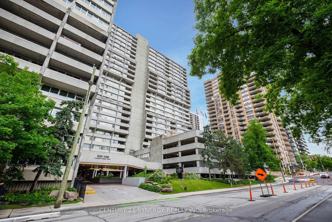

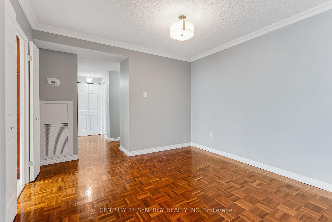
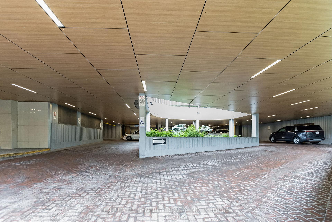
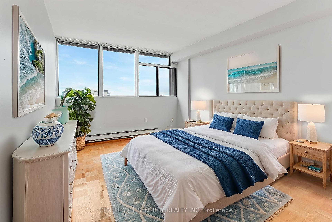
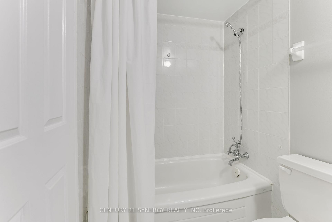
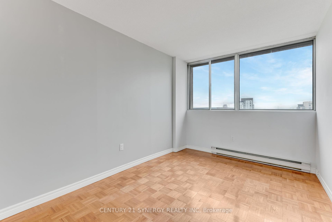
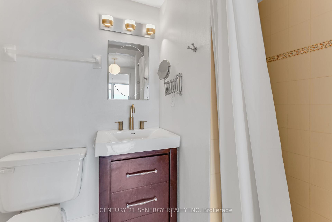
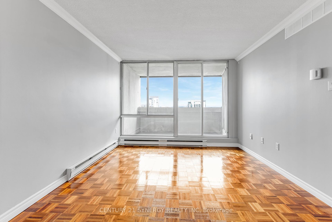
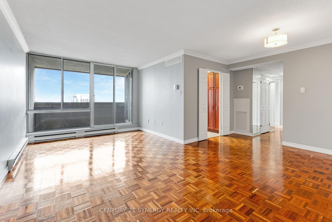
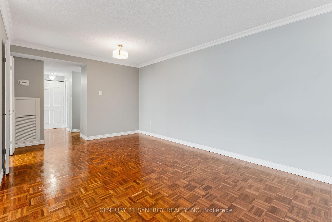
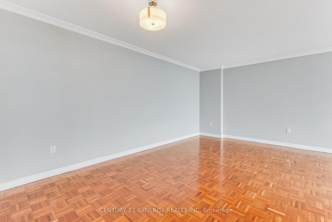
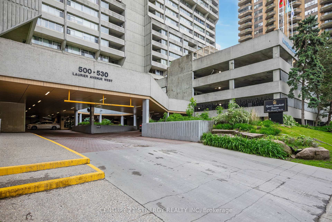
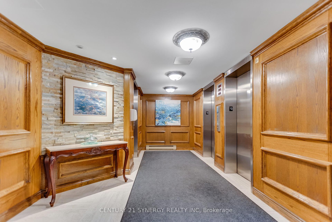

















































| Welcome to this beautifully maintained 2-bedroom, 2-bathroom condo perfectly situated in Ottawa Centre just steps from the LRT, trendy shops, popular restaurants, and iconic Parliament Hill. Whether you're a professional, downsizer, or investor, this location offers unbeatable convenience and lifestyle. Step inside to discover a spacious, open-concept layout featuring a bright living and dining area that flows seamlessly into the eat-in kitchen, complete with sleek stainless steel appliances. Enjoy your morning coffee or evening sunsets from your private balcony overlooking the city. The primary suite offers a generous walk-in closet and a full ensuite bathroom, while the second bedroom is perfect for guests or a home office. You'll also appreciate the in-unit laundry for added ease and comfort. Move-in ready and truly turn-key, this condo includes all utilities in the condo fees no extra bills to worry about! Enjoy a full suite of resort-style amenities within the building: Indoor swimming pool, Fully equipped gym, Billiards room, Rooftop patio with stunning views, Indoor car wash station, Secure bike storage, Garage parking, Guest suites for visiting friends and family. Don't miss your chance to live in one of Ottawa's most desirable neighbourhoods with everything you need right at your doorstep. Schedule your private showing today! Some photos have been virtually staged. |
| Price | $400,000 |
| Taxes: | $3676.00 |
| Assessment Year: | 2025 |
| Occupancy: | Vacant |
| Address: | 530 Laurier Aven West , Ottawa Centre, K1R 7T1, Ottawa |
| Postal Code: | K1R 7T1 |
| Province/State: | Ottawa |
| Directions/Cross Streets: | Bronson Ave North |
| Level/Floor | Room | Length(ft) | Width(ft) | Descriptions | |
| Room 1 | Dining Ro | 8.23 | 11.22 | ||
| Room 2 | Living Ro | 11.05 | 20.07 | ||
| Room 3 | Kitchen | 15258.56 | 7858.88 | Eat-in Kitchen | |
| Room 4 | Bathroom | 4.89 | 7.58 | 4 Pc Bath | |
| Room 5 | Bedroom 2 | 13.05 | 9.15 | ||
| Room 6 | Primary B | 11.15 | 14.96 | 3 Pc Ensuite, Walk-In Closet(s) | |
| Room 7 | Bathroom | 4.76 | 7.35 | 3 Pc Ensuite | |
| Room 8 | Other | 10.73 | 6.43 | Balcony |
| Washroom Type | No. of Pieces | Level |
| Washroom Type 1 | 4 | |
| Washroom Type 2 | 3 | |
| Washroom Type 3 | 0 | |
| Washroom Type 4 | 0 | |
| Washroom Type 5 | 0 |
| Total Area: | 0.00 |
| Sprinklers: | Secu |
| Washrooms: | 2 |
| Heat Type: | Baseboard |
| Central Air Conditioning: | Central Air |
| Although the information displayed is believed to be accurate, no warranties or representations are made of any kind. |
| CENTURY 21 SYNERGY REALTY INC |
- Listing -1 of 0
|
|

| Book Showing | Email a Friend |
| Type: | Com - Condo Apartment |
| Area: | Ottawa |
| Municipality: | Ottawa Centre |
| Neighbourhood: | 4102 - Ottawa Centre |
| Style: | Apartment |
| Lot Size: | x 0.00() |
| Approximate Age: | |
| Tax: | $3,676 |
| Maintenance Fee: | $1,022 |
| Beds: | 2 |
| Baths: | 2 |
| Garage: | 0 |
| Fireplace: | N |
| Air Conditioning: | |
| Pool: |

Anne has 20+ years of Real Estate selling experience.
"It is always such a pleasure to find that special place with all the most desired features that makes everyone feel at home! Your home is one of your biggest investments that you will make in your lifetime. It is so important to find a home that not only exceeds all expectations but also increases your net worth. A sound investment makes sense and will build a secure financial future."
Let me help in all your Real Estate requirements! Whether buying or selling I can help in every step of the journey. I consider my clients part of my family and always recommend solutions that are in your best interest and according to your desired goals.
Call or email me and we can get started.
Looking for resale homes?


