Welcome to SaintAmour.ca
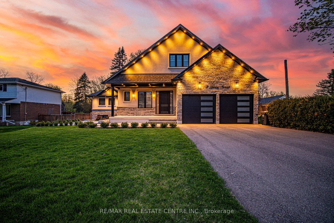
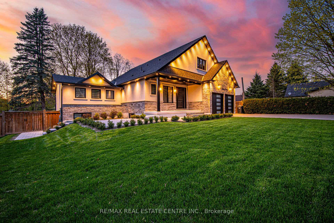
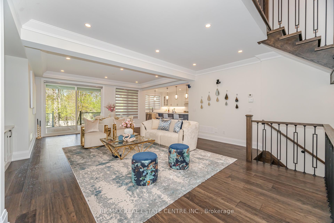
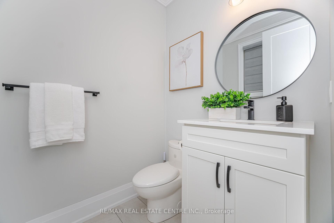
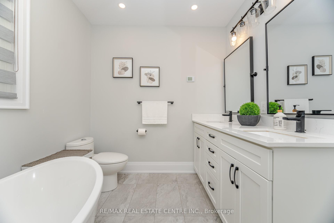
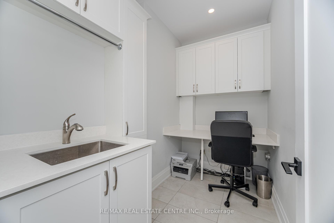
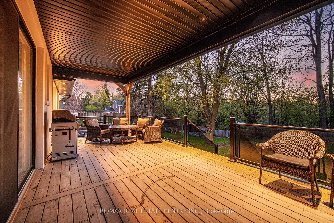
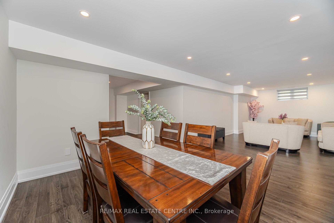
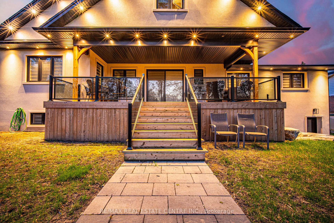
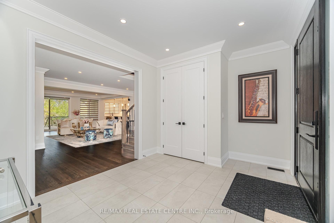
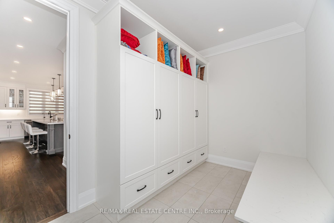
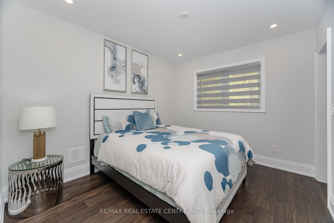
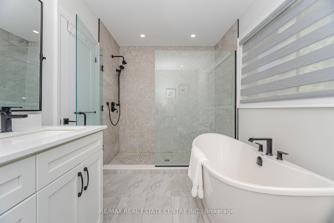
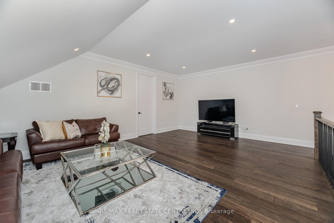
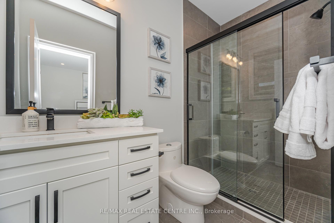
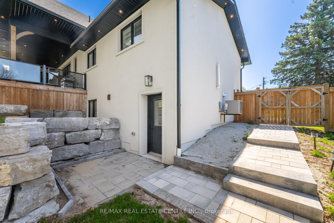
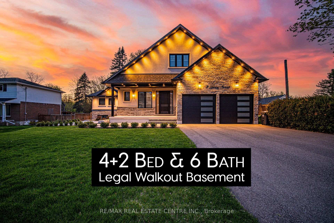
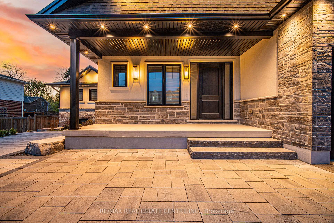
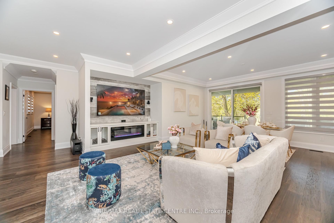
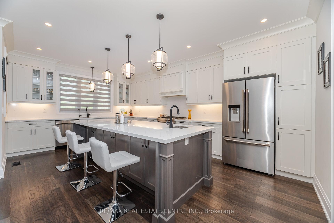
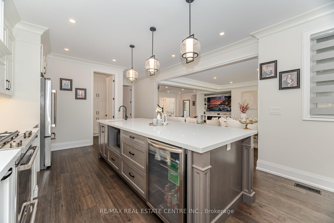
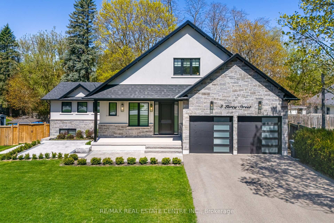
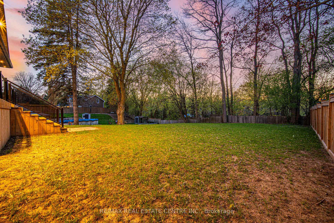
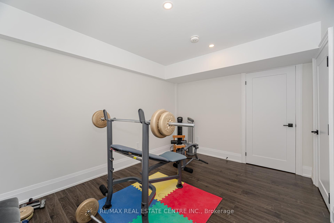
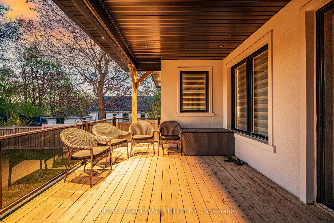
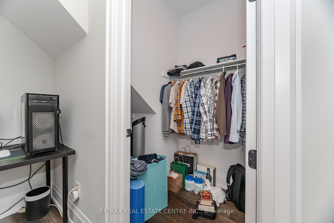
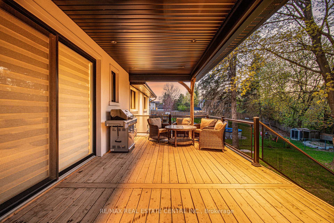
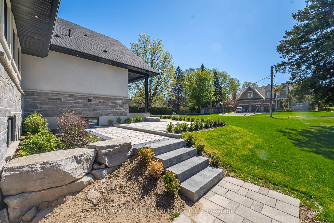
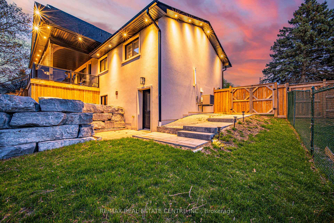
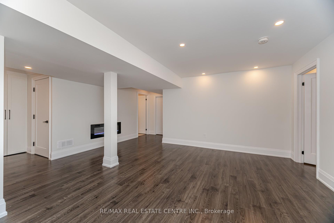
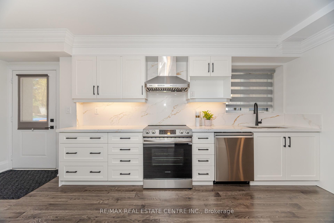
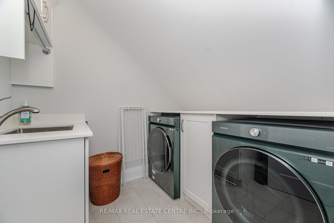
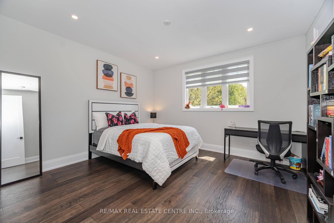
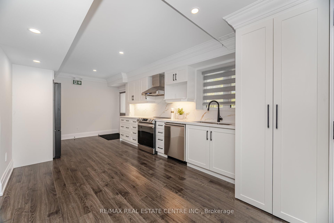
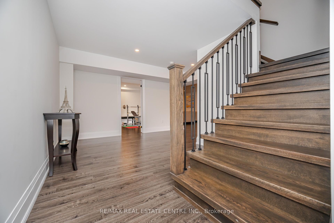
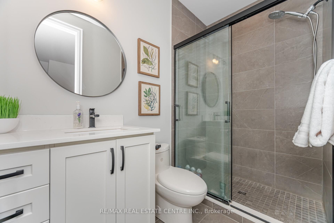
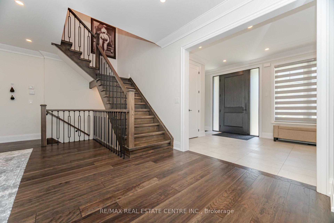
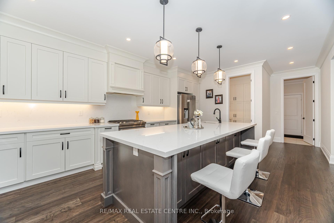
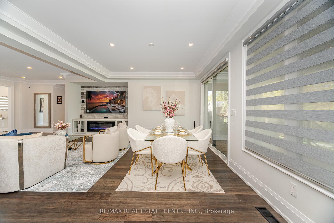

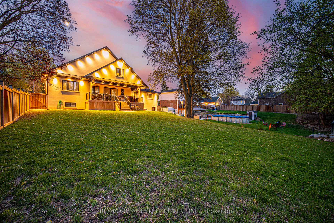
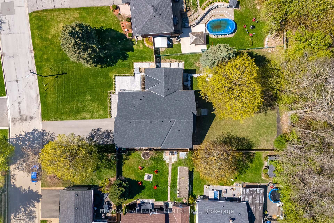
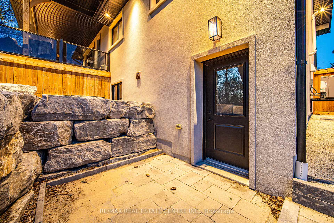
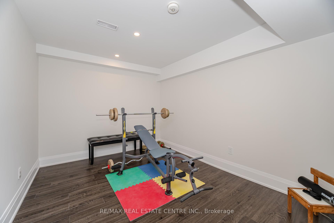
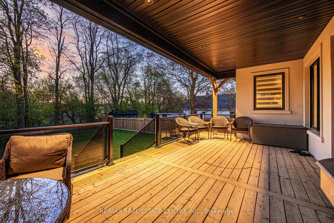
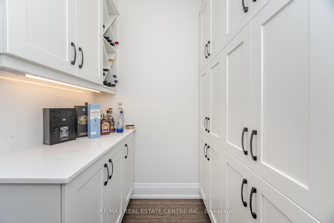

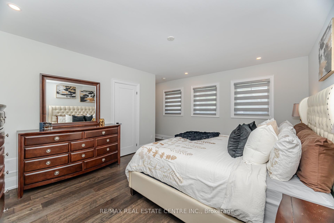
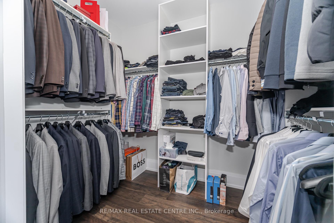
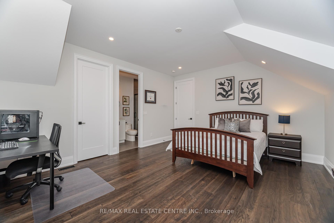
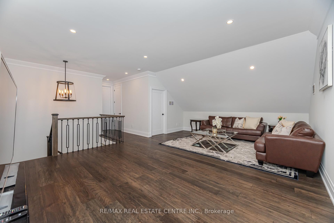
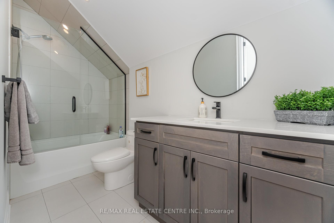
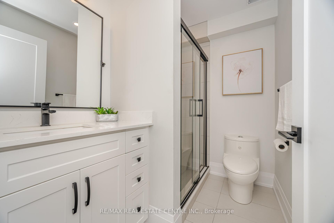
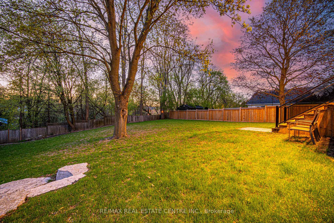
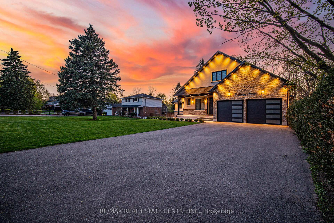

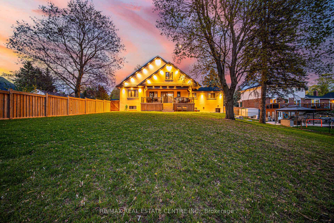
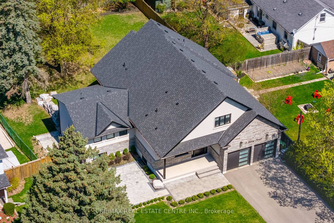
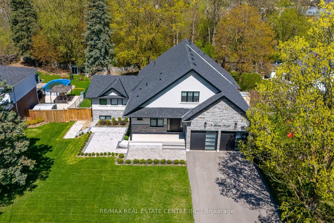



























































| Luxurious & Beautifully designed Custom Built Home (Bungaloft) with approximately 5315 sq ft of living space with LEGAL WALKOUT BASEMENT that blends Upscale Luxury & Comfort, overlooking Caledon Trails & mature trees. Huge Lot (70X200) with 6 Bedrooms & 1 Legal Rec Room in Basement, 6 Washrooms & 3 Laundry Rooms with Stone & Stucco Finish, custom landscaping with Interlocking. Grand Entry with a large door & Foyer Area. Crown mouldings, Triple paned windows, extra wide patio door leading to a covered Custom Deck 12.7ft x 28.4 ft w/pot lights. Modern Gourmet kitchen Premium Stainless Steel Appliances, Quartz countertops with Quartz Backsplash & big Centre Island with Butler's Pantry & Wine Rack. Nearly 187 Pot Lights, 7 and 1/2 wide gleaming Hardwood Flooring throughout, Sprinkler System, Home Office/Den on main floor. 200 Amps, Electric Car Charger plug ready to use. Primary bedroom on main floor has W/I closet & spa like 4-pc ensuite washroom with standing shower & Heated Floors. Second Bedroom also has an ensuite bathroom. Second floor features a huge Family Room Area & 2 bedrooms with 2 washrooms for each bedroom. All Closets have built in organizers installed. Income producing fully LEGAL WALKOUT BASEMENT with Luxury finishes & Big Windows features 2 bedrooms, large Kitchen with Quartz Counters & Quartz backsplash, Laundry and a Washroom, pot lights, Electric Fireplace perfect for additional rental income or for an in-law suite. 2 Bedroom Legal Basement was rented for $2545 with car parking included & with 30% utilities. Legal Walkout basement offers another large Legal Room AND a Huge Rec Room area for owner's own personal use with a Huge walk-in Cold Room. Garage access to the Mud-room with Beautiful Custom built-in cabinets. Custom Shelving in Garage. Legal Basement Unit is Vacant. Professionally landscaped front yard has Interlocking pathway leading to the back. A rare blend of Luxury, Function and Value ! |
| Price | $1,999,990 |
| Taxes: | $8269.00 |
| Assessment Year: | 2024 |
| Occupancy: | Owner |
| Address: | 3 Larry Stre , Caledon, L7C 1K6, Peel |
| Directions/Cross Streets: | Airport & Old Church |
| Rooms: | 8 |
| Rooms +: | 4 |
| Bedrooms: | 4 |
| Bedrooms +: | 2 |
| Family Room: | T |
| Basement: | Finished wit, Apartment |
| Washroom Type | No. of Pieces | Level |
| Washroom Type 1 | 4 | |
| Washroom Type 2 | 6 | Main |
| Washroom Type 3 | 2 | Main |
| Washroom Type 4 | 0 | |
| Washroom Type 5 | 0 |
| Total Area: | 0.00 |
| Property Type: | Detached |
| Style: | 2-Storey |
| Exterior: | Stone, Stucco (Plaster) |
| Garage Type: | Attached |
| Drive Parking Spaces: | 8 |
| Pool: | None |
| Approximatly Square Footage: | 3500-5000 |
| CAC Included: | N |
| Water Included: | N |
| Cabel TV Included: | N |
| Common Elements Included: | N |
| Heat Included: | N |
| Parking Included: | N |
| Condo Tax Included: | N |
| Building Insurance Included: | N |
| Fireplace/Stove: | Y |
| Heat Type: | Forced Air |
| Central Air Conditioning: | Central Air |
| Central Vac: | Y |
| Laundry Level: | Syste |
| Ensuite Laundry: | F |
| Elevator Lift: | False |
| Sewers: | Sewer |
| Although the information displayed is believed to be accurate, no warranties or representations are made of any kind. |
| RE/MAX REAL ESTATE CENTRE INC. |
- Listing -1 of 0
|
|

| Virtual Tour | Book Showing | Email a Friend |
| Type: | Freehold - Detached |
| Area: | Peel |
| Municipality: | Caledon |
| Neighbourhood: | Caledon East |
| Style: | 2-Storey |
| Lot Size: | x 200.45(Feet) |
| Approximate Age: | |
| Tax: | $8,269 |
| Maintenance Fee: | $0 |
| Beds: | 4+2 |
| Baths: | 6 |
| Garage: | 0 |
| Fireplace: | Y |
| Air Conditioning: | |
| Pool: | None |

Anne has 20+ years of Real Estate selling experience.
"It is always such a pleasure to find that special place with all the most desired features that makes everyone feel at home! Your home is one of your biggest investments that you will make in your lifetime. It is so important to find a home that not only exceeds all expectations but also increases your net worth. A sound investment makes sense and will build a secure financial future."
Let me help in all your Real Estate requirements! Whether buying or selling I can help in every step of the journey. I consider my clients part of my family and always recommend solutions that are in your best interest and according to your desired goals.
Call or email me and we can get started.
Looking for resale homes?


