Welcome to SaintAmour.ca
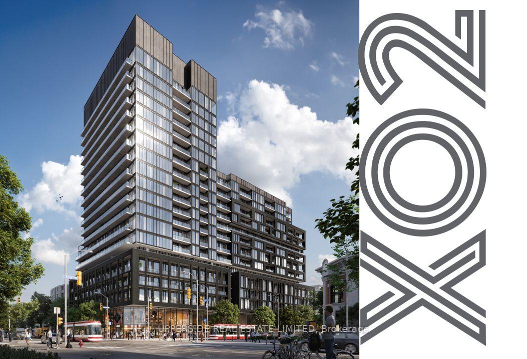
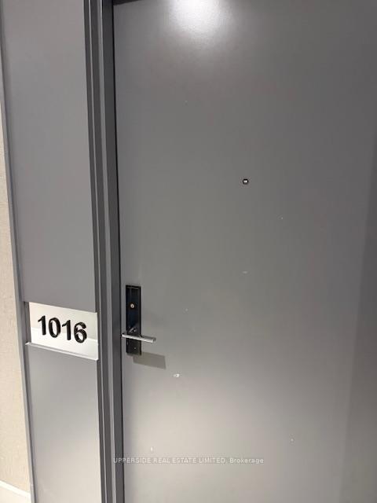
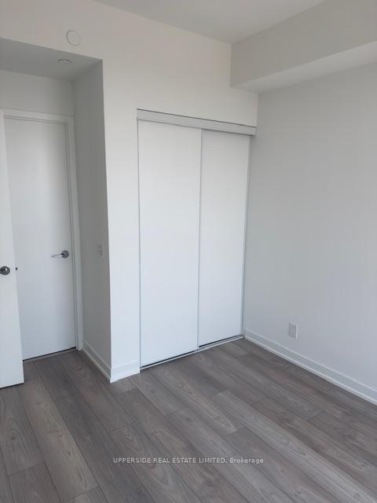
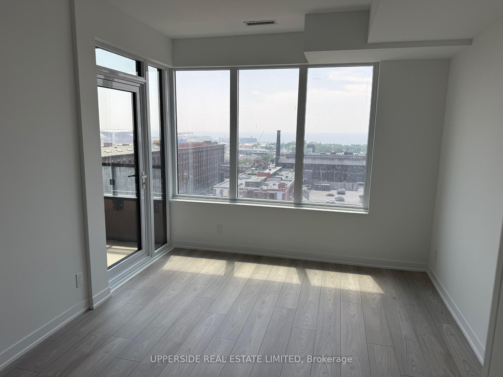
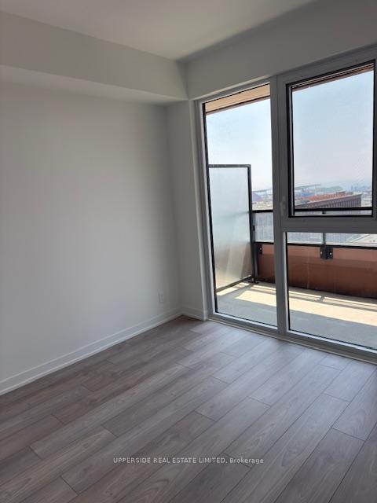
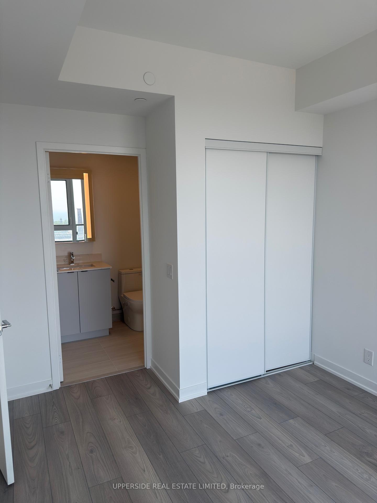
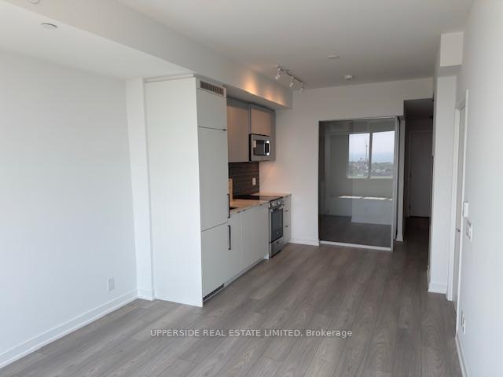
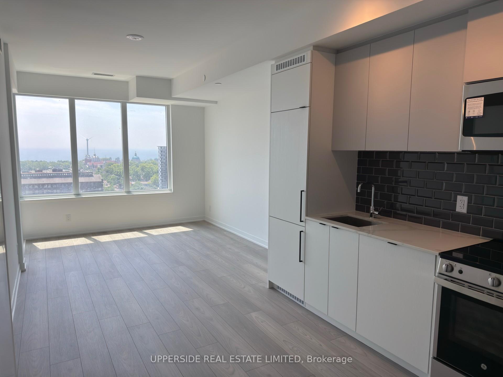
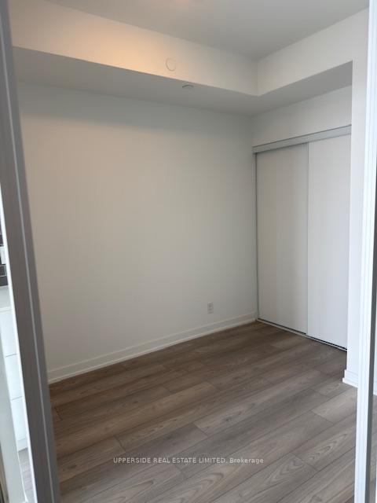


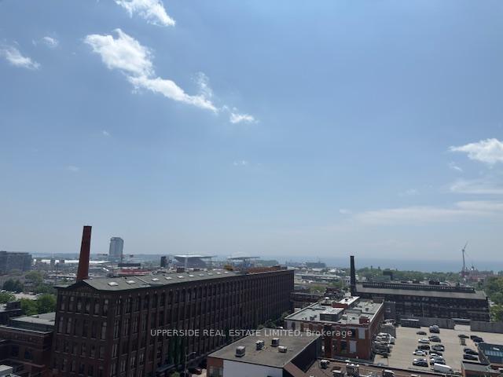
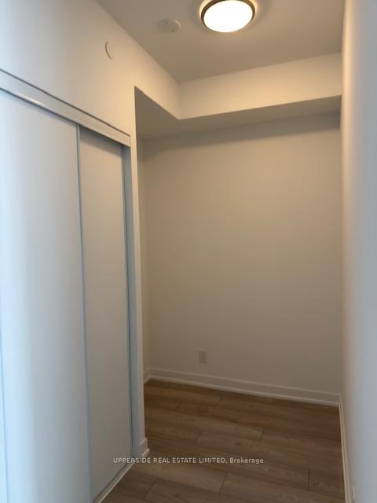
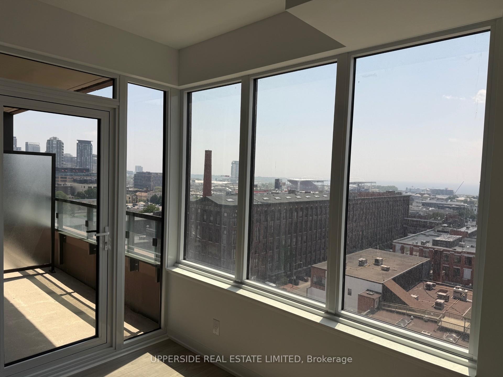
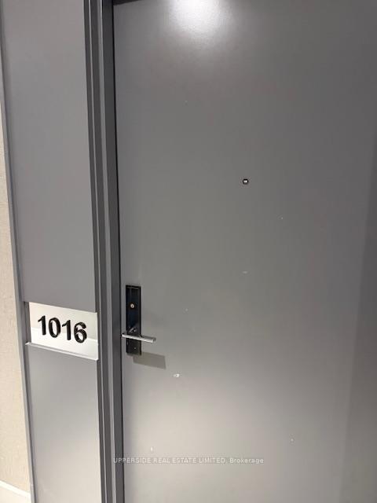
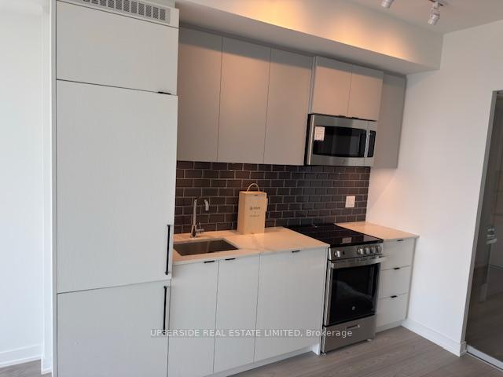

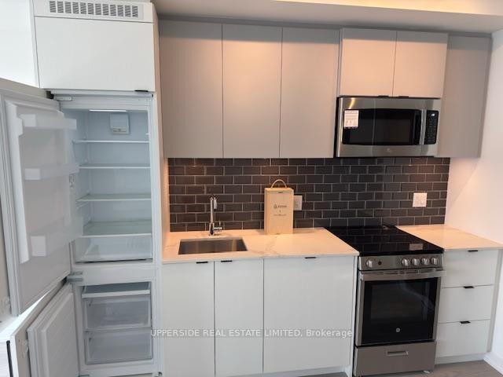
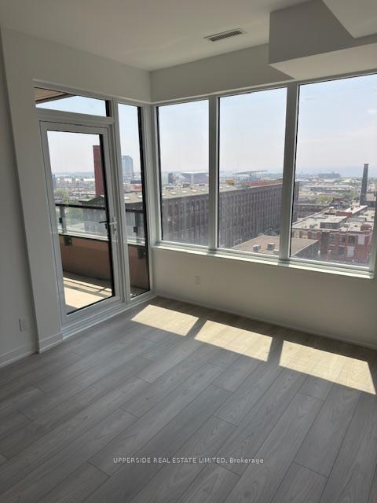
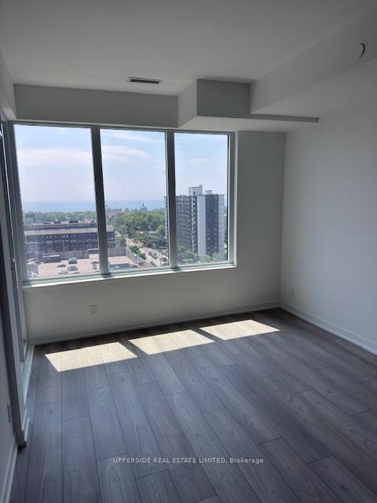
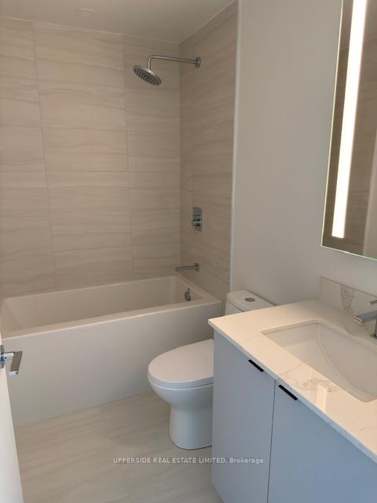
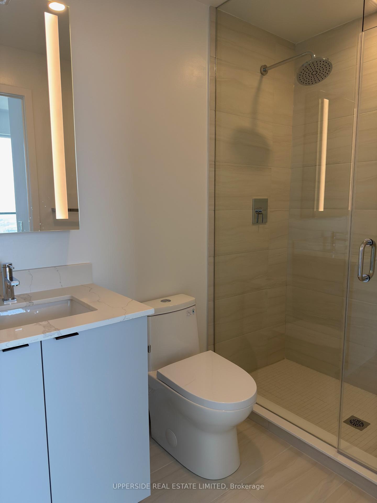






















| MILLION $$$ CLEAR LAKE VIEW/CN TOWER Experience elevated urban living in this stunning, brand-new, never-lived-in 2-bedroom plus den, 2-bath condo with 1 parking spot and 1 locker in the heart of Torontos vibrant West King West and Liberty Village neighbourhoods. Boasting soaring 11-foot ceilings and floor-to-ceiling windows, this bright and spacious suite offers 711 sq. ft. of thoughtfully designed interior space, plus a private balcony for fresh air and city's south views.Enjoy a functional, open-concept layout with two generously sized bedrooms featuring ample closet space, and a versatile den perfect for a stylish home office. The sleek, modern kitchen is outfitted with quartz countertops, stylish cabinetry, and a mix of integrated and stainless steel appliances with a spacious dining area.The primary ensuite features a spa-like glass shower and a backlit modern vanity, while the main bath includes a deep soaker tub for ultimate relaxation. You'll appreciate the smooth-finish laminate floors throughout, a locker conveniently located on the same floor, and installed blinds coming soon for added comfort and privacy.Steps from King and Dufferin streetcars and with a Walk Score of 95, this unbeatable location places you moments from the city'sbest restaurants, cafes, bars, shops, parks, and waterfront paths. Quick access to the Gardiner Expressway, Lake Shore Blvd, and subway lines makes commuting a breeze.As part of the highly desirable XO2 building, enjoy premium amenities including a 24-hour concierge, fully equipped fitness centre, golf simulator, bocce court, kids playroom, think tank, games room, party lounge, private dining area, and outdoor terrace. Live where comfort meets convenience your sophisticated urban lifestyle begins here. |
| Price | $2,900 |
| Taxes: | $0.00 |
| Occupancy: | Vacant |
| Address: | 285 Dufferin Stre , Toronto, M6K 0J2, Toronto |
| Postal Code: | M6K 0J2 |
| Province/State: | Toronto |
| Directions/Cross Streets: | King St W/Dufferin St |
| Level/Floor | Room | Length(ft) | Width(ft) | Descriptions | |
| Room 1 | Main | Living Ro | 11.68 | 10.66 | W/O To Balcony, South View, Laminate |
| Room 2 | Main | Dining Ro | 11.68 | 10.66 | Combined w/Living, Open Concept, Laminate |
| Room 3 | Main | Kitchen | 10.66 | 9.84 | Quartz Counter, B/I Appliances, Laminate |
| Room 4 | Main | Primary B | 11.74 | 9.58 | 3 Pc Ensuite, Window Floor to Ceil, Laminate |
| Room 5 | Main | Bedroom 2 | 10.07 | 8.43 | Sliding Doors, Closet, Laminate |
| Room 6 | Main | Den | 7.84 | 5.9 | Closet, Laminate |
| Washroom Type | No. of Pieces | Level |
| Washroom Type 1 | 4 | Flat |
| Washroom Type 2 | 3 | Flat |
| Washroom Type 3 | 0 | |
| Washroom Type 4 | 0 | |
| Washroom Type 5 | 0 |
| Total Area: | 0.00 |
| Approximatly Age: | New |
| Sprinklers: | Conc |
| Washrooms: | 2 |
| Heat Type: | Forced Air |
| Central Air Conditioning: | Central Air |
| Although the information displayed is believed to be accurate, no warranties or representations are made of any kind. |
| UPPERSIDE REAL ESTATE LIMITED |
- Listing -1 of 0
|
|

| Book Showing | Email a Friend |
| Type: | Com - Condo Apartment |
| Area: | Toronto |
| Municipality: | Toronto W01 |
| Neighbourhood: | South Parkdale |
| Style: | Apartment |
| Lot Size: | x 0.00() |
| Approximate Age: | New |
| Tax: | $0 |
| Maintenance Fee: | $0 |
| Beds: | 2+1 |
| Baths: | 2 |
| Garage: | 0 |
| Fireplace: | N |
| Air Conditioning: | |
| Pool: |

Anne has 20+ years of Real Estate selling experience.
"It is always such a pleasure to find that special place with all the most desired features that makes everyone feel at home! Your home is one of your biggest investments that you will make in your lifetime. It is so important to find a home that not only exceeds all expectations but also increases your net worth. A sound investment makes sense and will build a secure financial future."
Let me help in all your Real Estate requirements! Whether buying or selling I can help in every step of the journey. I consider my clients part of my family and always recommend solutions that are in your best interest and according to your desired goals.
Call or email me and we can get started.
Looking for resale homes?


