Welcome to SaintAmour.ca
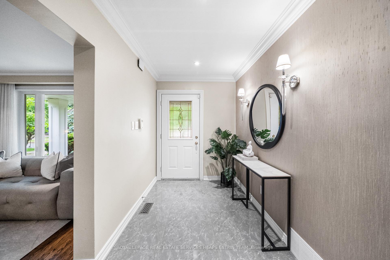
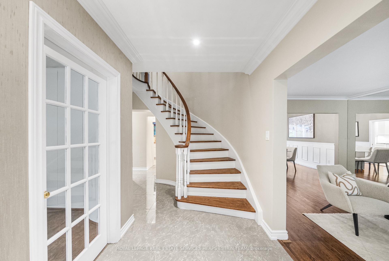
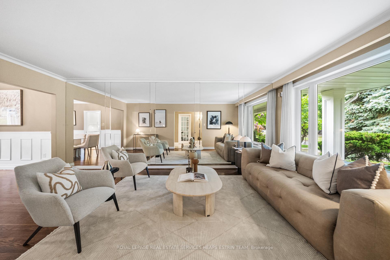
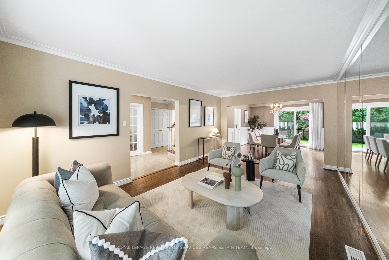
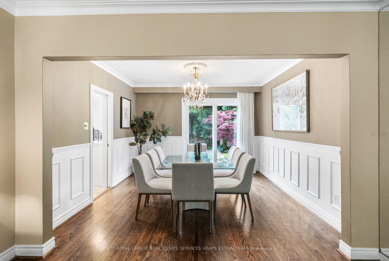
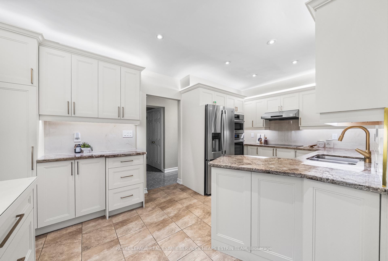
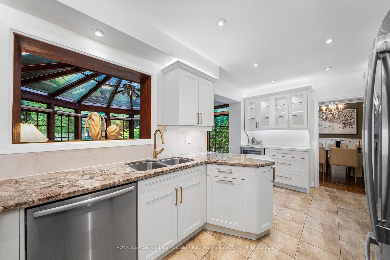

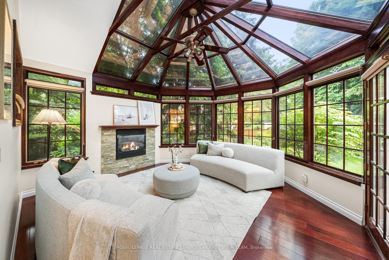
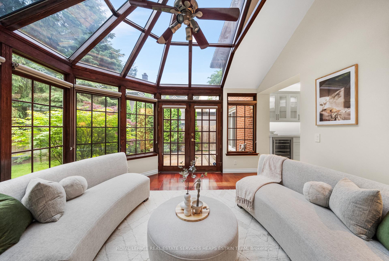
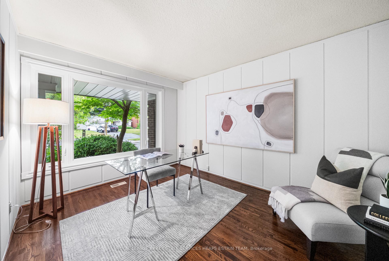
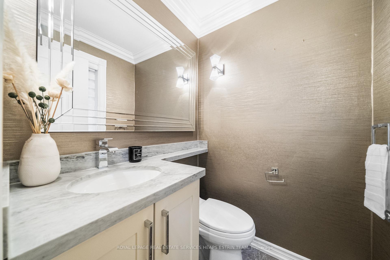
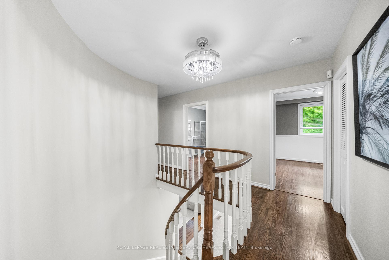
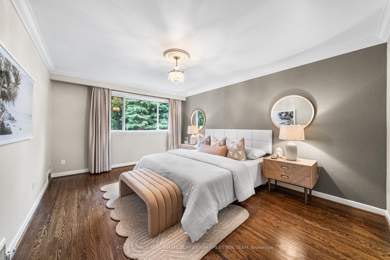
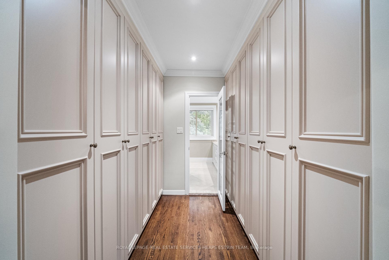
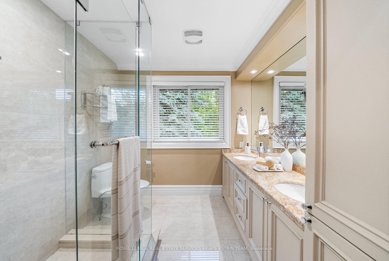
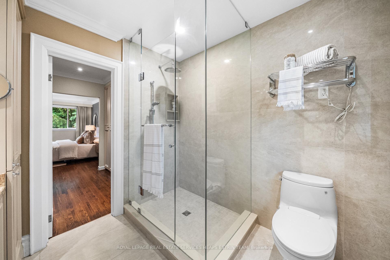
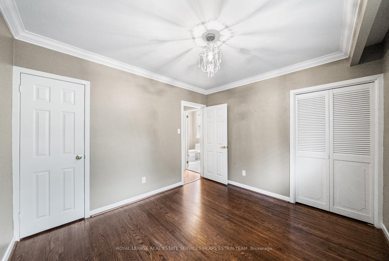
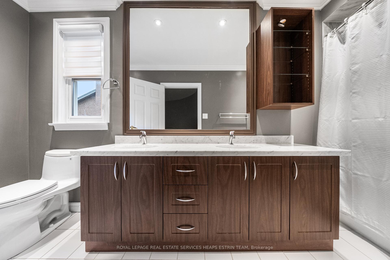
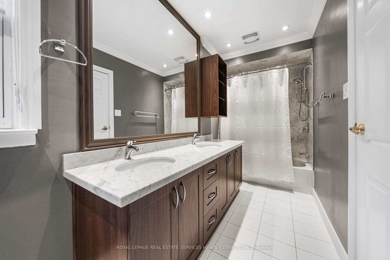
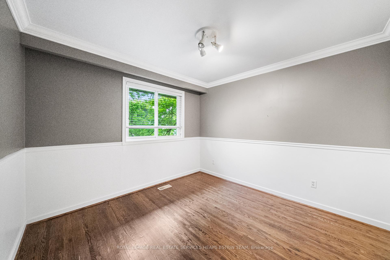
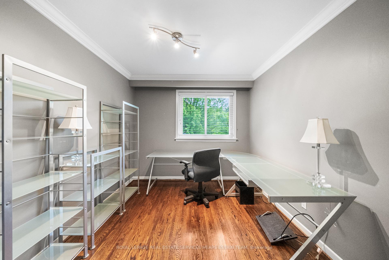
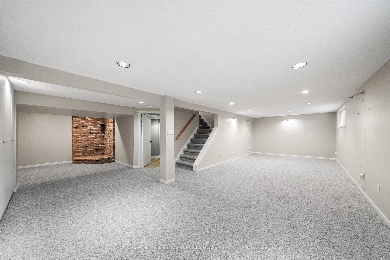
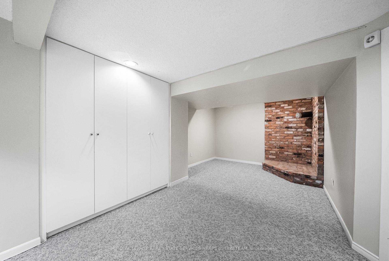
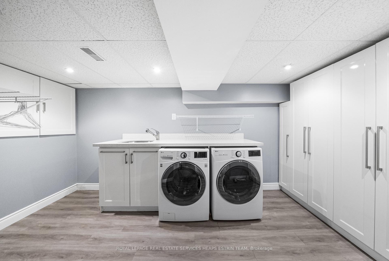

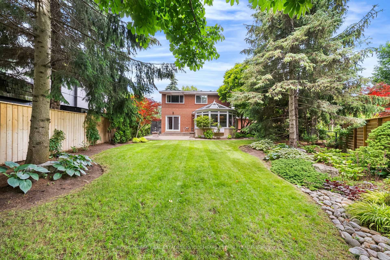
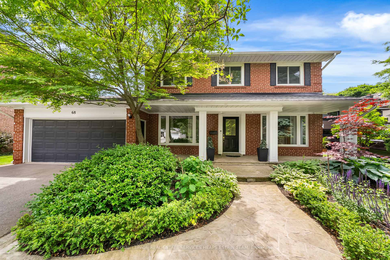
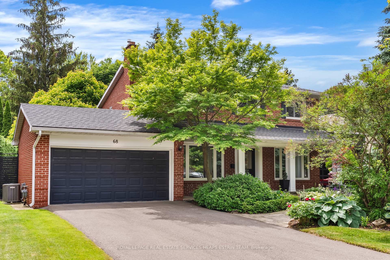
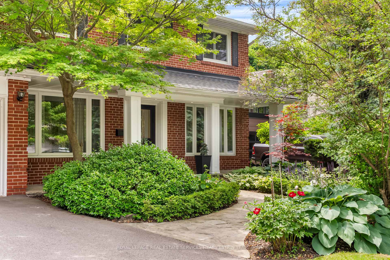
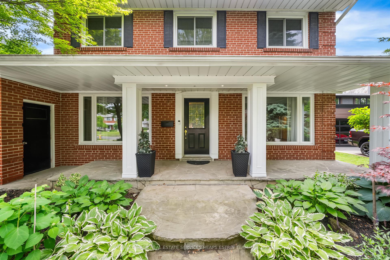
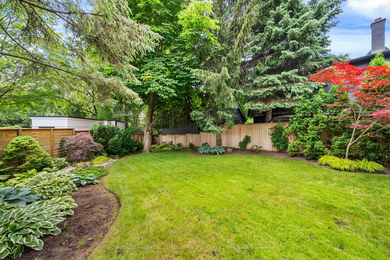
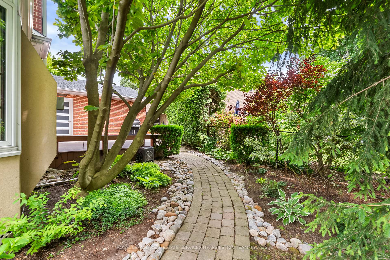
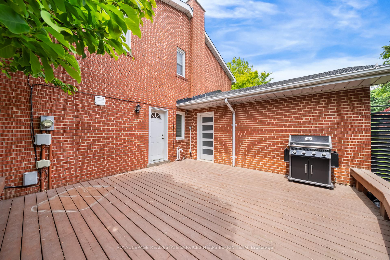
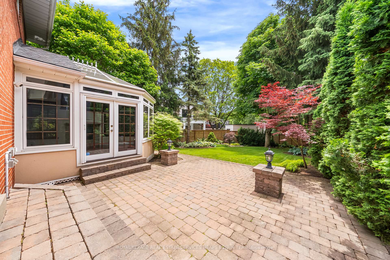
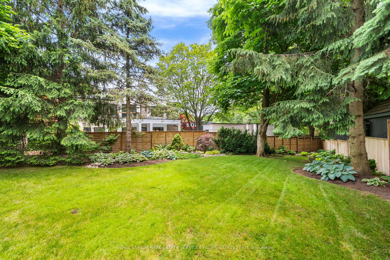




































| Presenting 68 Montressor Drive, an impeccably cared-for 4-bedroom residence offering over 70 ft of frontage, situated within the esteemed St. Andrew-Windfields neighbourhood. Beautifully landscaped front gardens offer a warm and welcoming first impression, hinting at the elegance that continues inside. The spacious foyer and graceful circular staircase provide a grand entrance, with a main floor office situated just off the foyer, offering serene views of the lush front gardens. Beyond, the open-concept living and dining rooms flow seamlessly, presenting an ideal arrangement for both elegant entertaining and daily family living. The renovated kitchen features high-end stainless-steel appliances and ample countertops, blending function and elegance. Central to the home and drenched in natural light is a stunning family room addition with large glass panels, warm wood accents, and a gas fireplace with stone surround, flowing seamlessly onto a second patio for effortless indoor-outdoor living. Upstairs, youll find four spacious bedrooms, each with lovely hardwood floors throughout. The updated primary bedroom is a peaceful retreat, featuring custom floor-to-ceiling wardrobes and a beautifully renovated ensuite bathroom. A second updated bathroom serves the other bedrooms, ensuring comfort and convenience for the entire family. The open-plan layout of the lower level offers incredible versatility, featuring an ultra-spacious rec room, with potential gym area or a fifth bedroom. The large, renovated laundry room is thoughtfully designed with built-in storage and new appliances. The private west-facing backyard offers a serene retreat, surrounded by mature trees and vibrant landscaping that feels like a gardeners dream. Further features include a side door entrance, W/O to a cedar deck with a B/I gas line for BBQs, and easy access to the attached two-car garage. Moments away from Owen PS, St. Andrew's MS & transit, the highway system, and upscale shopping and dining. |
| Price | $2,795,000 |
| Taxes: | $9592.00 |
| Assessment Year: | 2024 |
| Occupancy: | Vacant |
| Address: | 68 Montressor Driv , Toronto, M2P 1Z4, Toronto |
| Directions/Cross Streets: | York Mills/Bayview |
| Rooms: | 9 |
| Rooms +: | 3 |
| Bedrooms: | 4 |
| Bedrooms +: | 0 |
| Family Room: | T |
| Basement: | Finished |
| Level/Floor | Room | Length(ft) | Width(ft) | Descriptions | |
| Room 1 | Main | Office | 13.91 | 10.27 | Hardwood Floor, Panelled, Overlooks Garden |
| Room 2 | Main | Living Ro | 19.91 | 11.91 | Hardwood Floor, Combined w/Dining, Overlooks Garden |
| Room 3 | Main | Dining Ro | 12.07 | 11.91 | Hardwood Floor, Combined w/Living, Walk-Out |
| Room 4 | Main | Kitchen | 16.99 | 9.25 | Renovated, Stainless Steel Appl, Overlooks Family |
| Room 5 | Main | Family Ro | 14.17 | 13.42 | Hardwood Floor, Gas Fireplace, Window Floor to Ceil |
| Room 6 | Second | Primary B | 15.91 | 12.17 | Hardwood Floor, B/I Closet, 4 Pc Ensuite |
| Room 7 | Second | Bedroom 2 | 11.32 | 10 | Hardwood Floor, Double Closet, Overlooks Backyard |
| Room 8 | Second | Bedroom 3 | 10.92 | 10.66 | Hardwood Floor, Closet, Overlooks Frontyard |
| Room 9 | Second | Bedroom 4 | 10.92 | 9.58 | Hardwood Floor, Crown Moulding, Overlooks Frontyard |
| Room 10 | Lower | Recreatio | 31.75 | 11.68 | Above Grade Window, Pot Lights, Combined w/Game |
| Washroom Type | No. of Pieces | Level |
| Washroom Type 1 | 2 | Main |
| Washroom Type 2 | 4 | Second |
| Washroom Type 3 | 5 | Second |
| Washroom Type 4 | 0 | |
| Washroom Type 5 | 0 |
| Total Area: | 0.00 |
| Property Type: | Detached |
| Style: | 2-Storey |
| Exterior: | Brick |
| Garage Type: | Attached |
| (Parking/)Drive: | Private Do |
| Drive Parking Spaces: | 4 |
| Park #1 | |
| Parking Type: | Private Do |
| Park #2 | |
| Parking Type: | Private Do |
| Pool: | None |
| Approximatly Square Footage: | 2000-2500 |
| CAC Included: | N |
| Water Included: | N |
| Cabel TV Included: | N |
| Common Elements Included: | N |
| Heat Included: | N |
| Parking Included: | N |
| Condo Tax Included: | N |
| Building Insurance Included: | N |
| Fireplace/Stove: | Y |
| Heat Type: | Forced Air |
| Central Air Conditioning: | Central Air |
| Central Vac: | N |
| Laundry Level: | Syste |
| Ensuite Laundry: | F |
| Elevator Lift: | False |
| Sewers: | Sewer |
| Utilities-Cable: | A |
| Utilities-Hydro: | A |
| Although the information displayed is believed to be accurate, no warranties or representations are made of any kind. |
| ROYAL LEPAGE REAL ESTATE SERVICES HEAPS ESTRIN TEAM |
- Listing -1 of 0
|
|

| Book Showing | Email a Friend |
| Type: | Freehold - Detached |
| Area: | Toronto |
| Municipality: | Toronto C12 |
| Neighbourhood: | St. Andrew-Windfields |
| Style: | 2-Storey |
| Lot Size: | x 135.50(Feet) |
| Approximate Age: | |
| Tax: | $9,592 |
| Maintenance Fee: | $0 |
| Beds: | 4 |
| Baths: | 3 |
| Garage: | 0 |
| Fireplace: | Y |
| Air Conditioning: | |
| Pool: | None |

Anne has 20+ years of Real Estate selling experience.
"It is always such a pleasure to find that special place with all the most desired features that makes everyone feel at home! Your home is one of your biggest investments that you will make in your lifetime. It is so important to find a home that not only exceeds all expectations but also increases your net worth. A sound investment makes sense and will build a secure financial future."
Let me help in all your Real Estate requirements! Whether buying or selling I can help in every step of the journey. I consider my clients part of my family and always recommend solutions that are in your best interest and according to your desired goals.
Call or email me and we can get started.
Looking for resale homes?


