Welcome to SaintAmour.ca
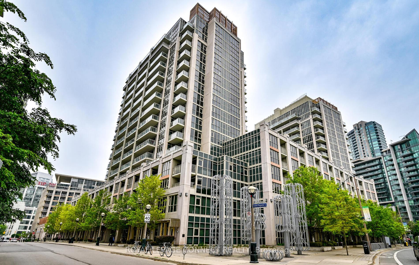
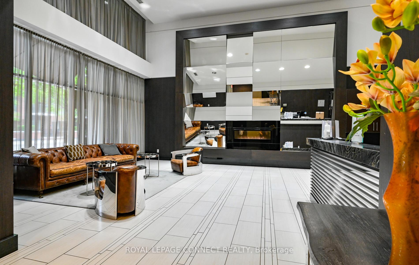
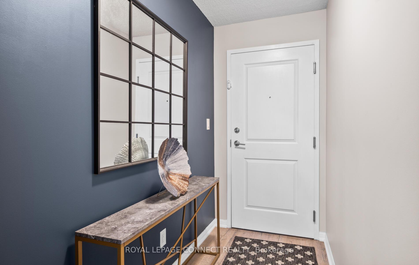
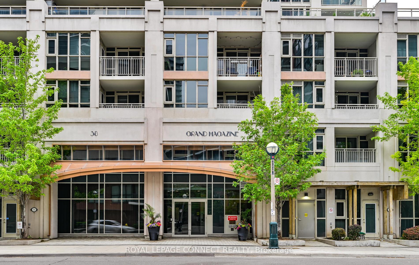
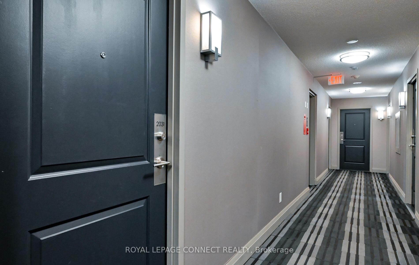
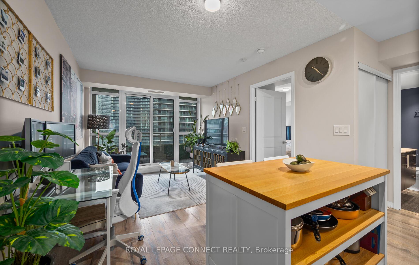
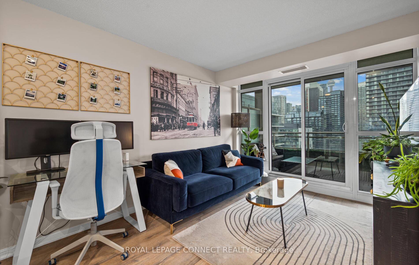
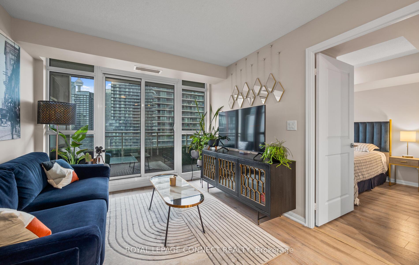
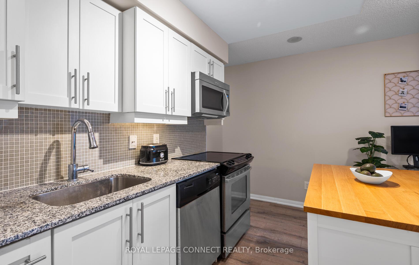
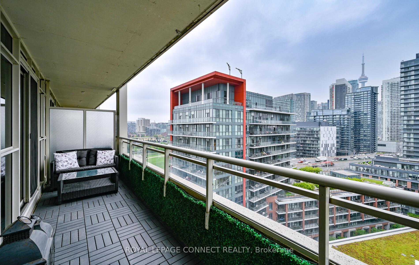
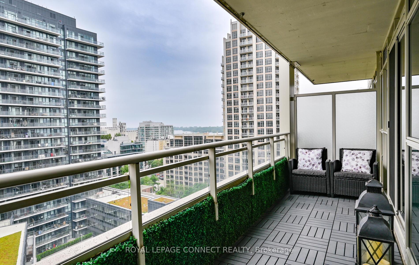
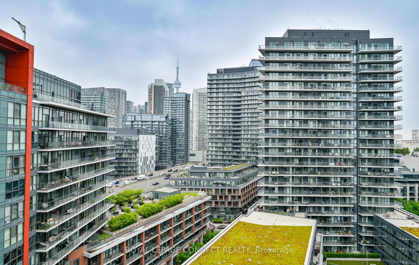
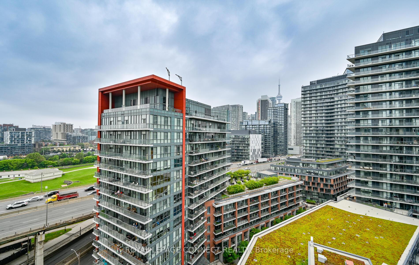
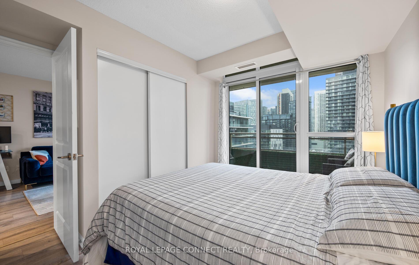

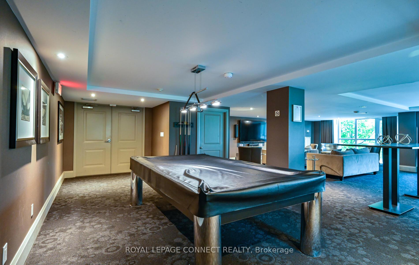
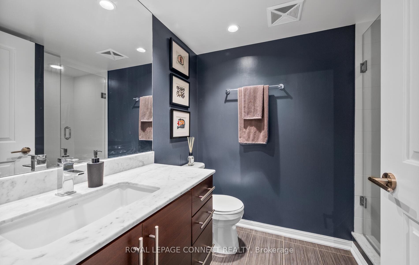
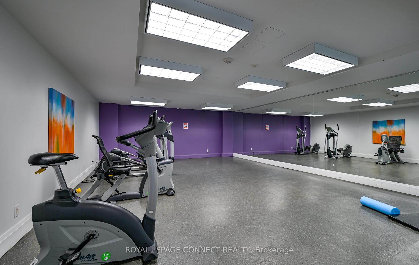
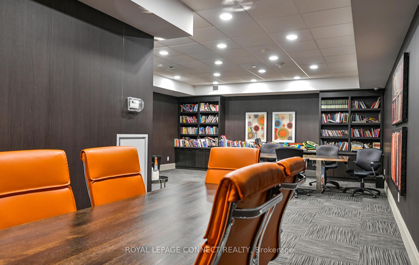
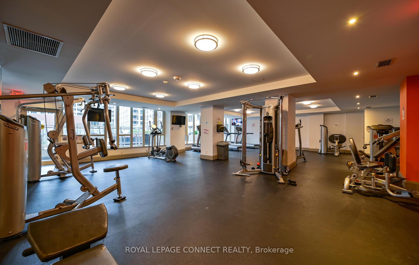
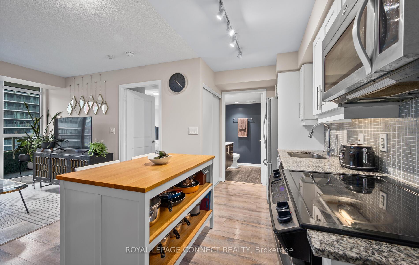
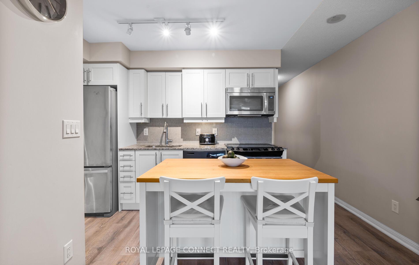
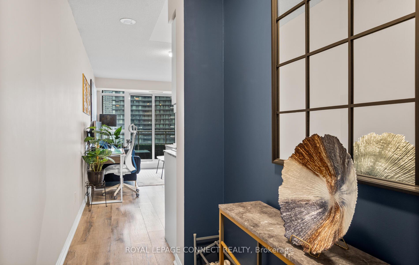
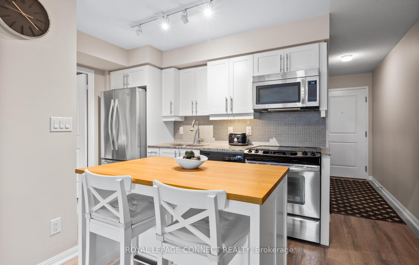
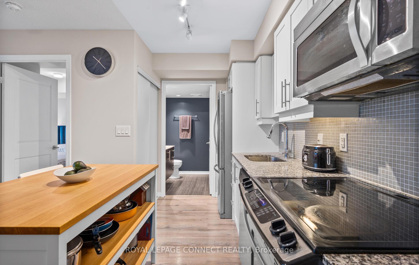
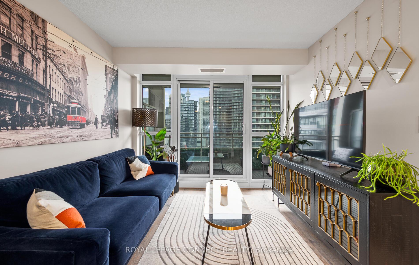
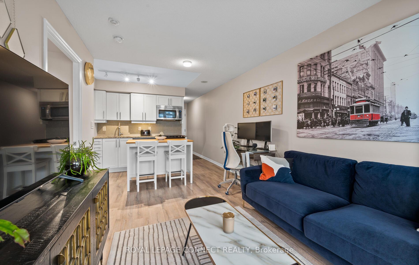
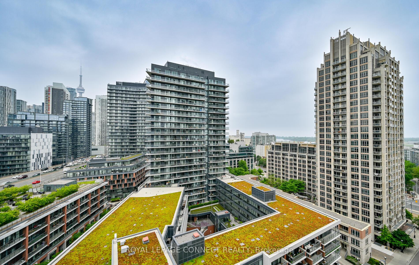
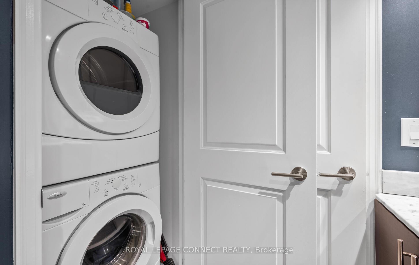
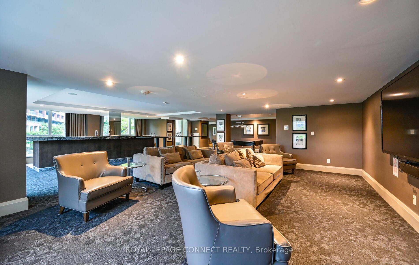
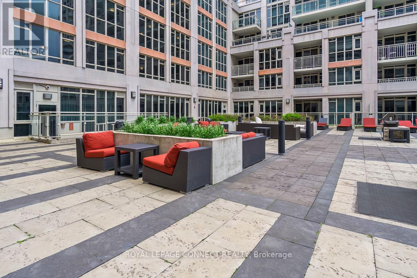
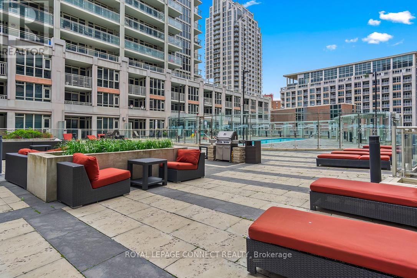
































| Welcome to urban living at its finest! This bright modern lower penthouse 1-bedroom condo offers a perfect blend of comfort, style, and convenience. Located in the sought-after Fort York neighborhood, this unit features an open-concept layout with floor-to-ceiling windows, a sleek contemporary kitchen with granite countertops and stainless-steel appliances, and a spacious dual entry private balcony offering iconic scenic city views and glimpses of the Lake. Situated on a quiet street, this well-managed building features resort-style amenities and 24-hour concierge. Located just steps from Toronto's waterfront, this vibrant community offers easy access to parks, trails, and cultural landmarks. Enjoy the extensive walkability that the area is known for along Coronation Park or explore nearby attractions like the Bentway, Stackt Market, and the Martin Goodman Trail. With quick access to the Gardiner Expressway and TTC access at your doorstep, commuting is seamless. The condo is also close to flagship grocery stores, cafes, and King Wests trendy dining and nightlife scene. Ideal for young professionals, first-time buyers, or savvy investors. Option to purchase fully or partially furnished, if desired. Rental parking spaces available, inquire for more details. |
| Price | $520,000 |
| Taxes: | $2013.41 |
| Assessment Year: | 2024 |
| Occupancy: | Owner |
| Address: | 38 Grand Magazine Stre , Toronto, M5V 0B1, Toronto |
| Postal Code: | M5V 0B1 |
| Province/State: | Toronto |
| Directions/Cross Streets: | Bathurst St / Lakeshore Blvd |
| Level/Floor | Room | Length(ft) | Width(ft) | Descriptions | |
| Room 1 | Flat | Living Ro | 17.71 | 9.91 | Combined w/Dining, Hardwood Floor, W/O To Balcony |
| Room 2 | Flat | Dining Ro | 17.71 | 9.91 | Combined w/Living, Hardwood Floor, Open Concept |
| Room 3 | Flat | Kitchen | 17.71 | 9.91 | Stainless Steel Appl, Granite Counters, Backsplash |
| Room 4 | Flat | Primary B | 10.99 | 8.3 | Large Closet, Hardwood Floor, W/O To Balcony |
| Washroom Type | No. of Pieces | Level |
| Washroom Type 1 | 4 | Main |
| Washroom Type 2 | 0 | |
| Washroom Type 3 | 0 | |
| Washroom Type 4 | 0 | |
| Washroom Type 5 | 0 | |
| Washroom Type 6 | 4 | Main |
| Washroom Type 7 | 0 | |
| Washroom Type 8 | 0 | |
| Washroom Type 9 | 0 | |
| Washroom Type 10 | 0 |
| Total Area: | 0.00 |
| Sprinklers: | Conc |
| Washrooms: | 1 |
| Heat Type: | Forced Air |
| Central Air Conditioning: | Central Air |
| Although the information displayed is believed to be accurate, no warranties or representations are made of any kind. |
| ROYAL LEPAGE CONNECT REALTY |
- Listing -1 of 0
|
|

| Virtual Tour | Book Showing | Email a Friend |
| Type: | Com - Condo Apartment |
| Area: | Toronto |
| Municipality: | Toronto C01 |
| Neighbourhood: | Niagara |
| Style: | Apartment |
| Lot Size: | x 0.00() |
| Approximate Age: | |
| Tax: | $2,013.41 |
| Maintenance Fee: | $417.57 |
| Beds: | 1 |
| Baths: | 1 |
| Garage: | 0 |
| Fireplace: | N |
| Air Conditioning: | |
| Pool: |

Anne has 20+ years of Real Estate selling experience.
"It is always such a pleasure to find that special place with all the most desired features that makes everyone feel at home! Your home is one of your biggest investments that you will make in your lifetime. It is so important to find a home that not only exceeds all expectations but also increases your net worth. A sound investment makes sense and will build a secure financial future."
Let me help in all your Real Estate requirements! Whether buying or selling I can help in every step of the journey. I consider my clients part of my family and always recommend solutions that are in your best interest and according to your desired goals.
Call or email me and we can get started.
Looking for resale homes?


