Welcome to SaintAmour.ca
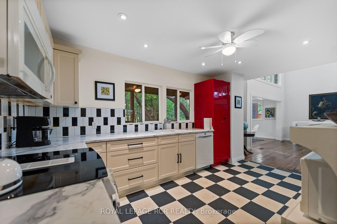
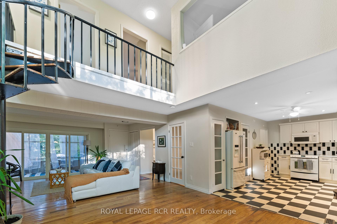
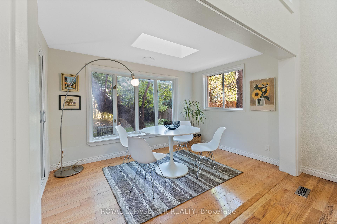
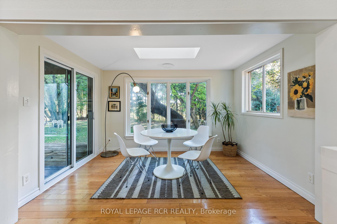
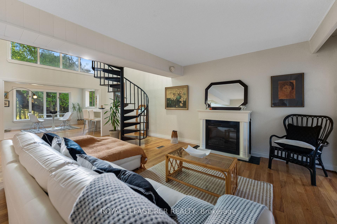
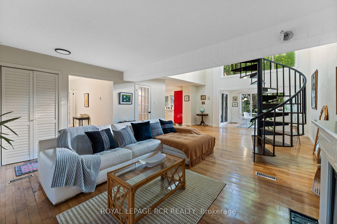
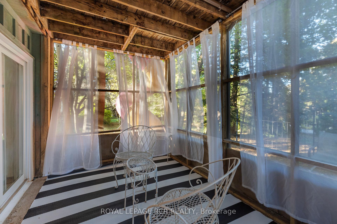
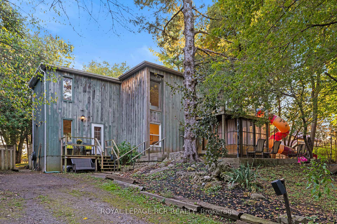
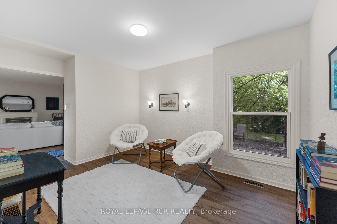
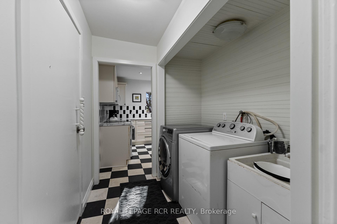
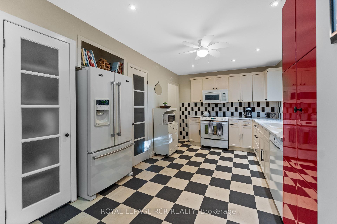
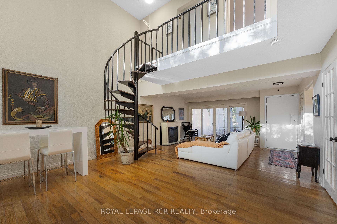
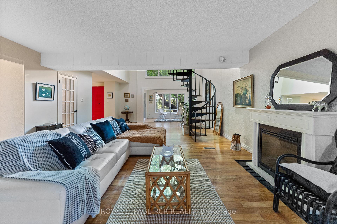
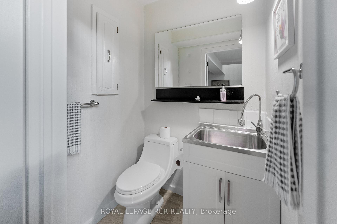
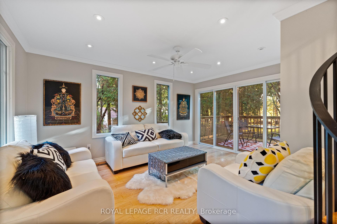
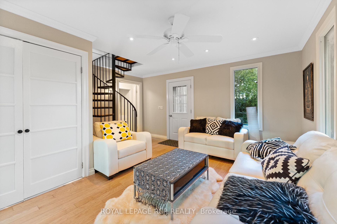
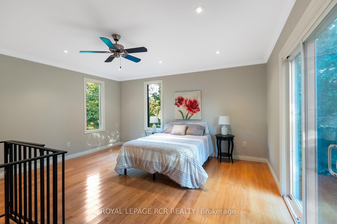

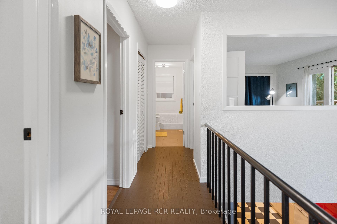
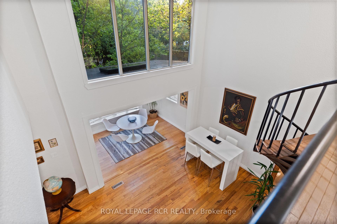
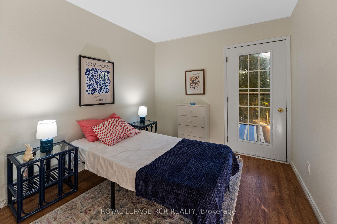
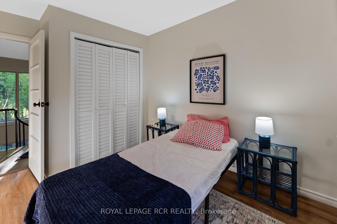
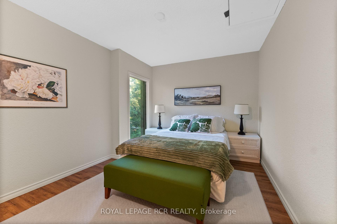
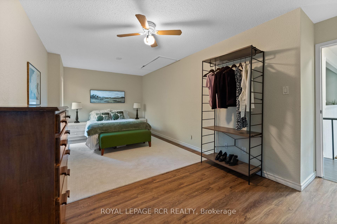
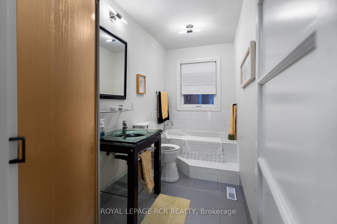

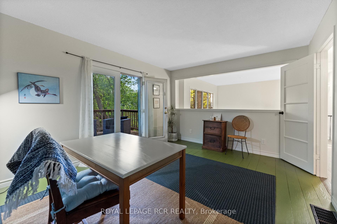
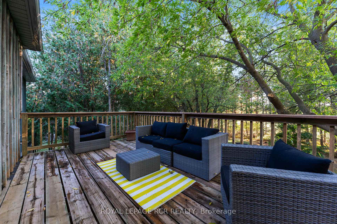
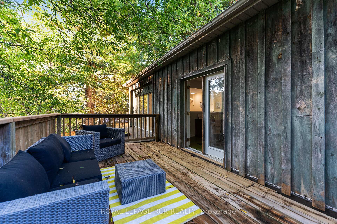
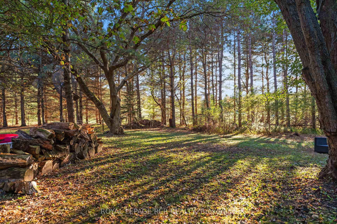
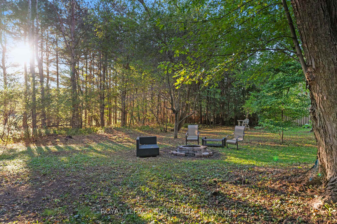
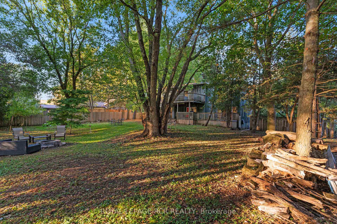
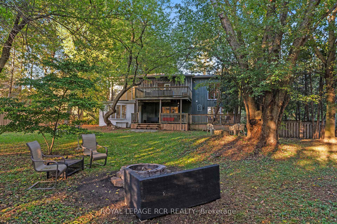
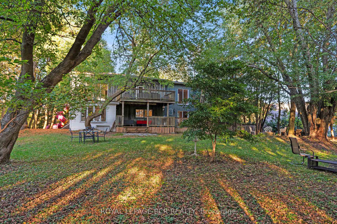
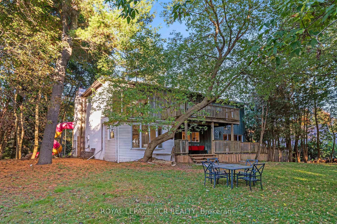

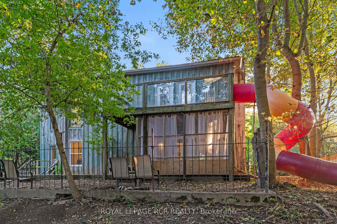
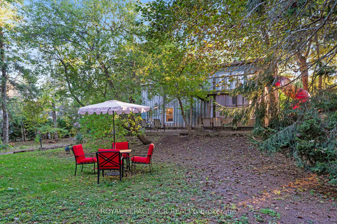
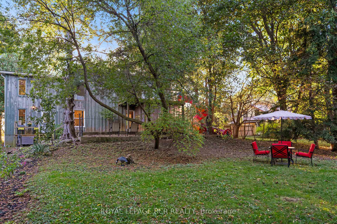
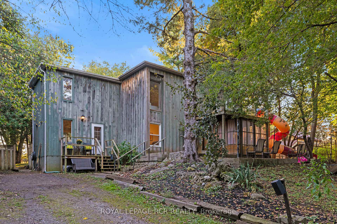
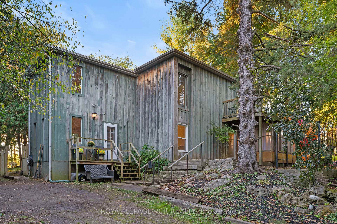
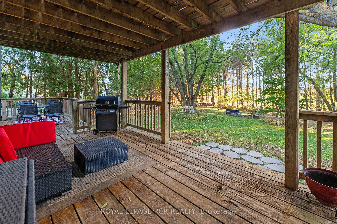
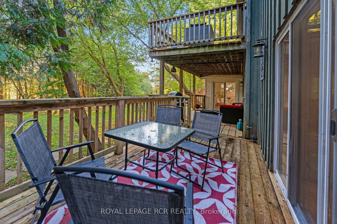
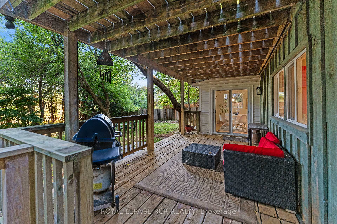
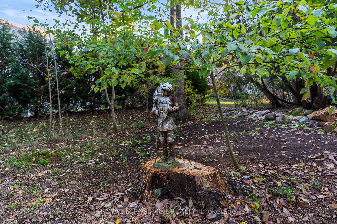













































| Tucked away in the picturesque village of Alton - just steps from the Millcroft Inn and the renowned Alton Mills Arts Centre - this delightful mid-century gem is a charming nod to retro design, with thoughtful updates that honour its timeless appeal. Showcasing classic architectural lines and a layout well ahead of its time, the home features soaring cathedral ceilings, expansive windows, and multiple walk-outs that bathe the space in natural light. The open-concept main floor seamlessly connects the living room, dining area, and kitchen, creating an inviting space perfect for gatherings and everyday living. The kitchen adds a playful yet functional twist with crisp white cabinetry, marble-look laminate countertops, and eye-catching black-and-white checkered floors that stay true to the home's roots. A generous pantry and ample counter space ensure both style and practicality. Upstairs, you'll find three spacious bedrooms - each offering outdoor access, with one even featuring its very own slide! A second living room on the main level offers a cozy retreat and is paired with a 3-piece bath and an additional upper-level bedroom, creating a flexible separate area perfect for extended family, guests, or a home office setup. Outside, the private backyard is a haven for warm-weather entertaining, gardening, or simply relaxing under the trees. Whether you're drawn to the charm of Alton or dreaming of a home with personality and potential, this one-of-a-kind property is ready to write its next chapter.A rare opportunity to make your mark - this vibrant property is a blank canvas awaiting your entertaining dreams. |
| Price | $899,000 |
| Taxes: | $3743.24 |
| Assessment Year: | 2024 |
| Occupancy: | Vacant |
| Address: | 27 John Stre North , Caledon, L7K 0C4, Peel |
| Acreage: | .50-1.99 |
| Directions/Cross Streets: | Mississauga Road/Queen St. W |
| Rooms: | 10 |
| Bedrooms: | 4 |
| Bedrooms +: | 0 |
| Family Room: | F |
| Basement: | Crawl Space |
| Level/Floor | Room | Length(ft) | Width(ft) | Descriptions | |
| Room 1 | Main | Living Ro | 16.14 | 25.32 | Open Concept, Cathedral Ceiling(s), Hardwood Floor |
| Room 2 | Main | Dining Ro | 11.81 | 7.64 | Open Concept, W/O To Deck, Bay Window |
| Room 3 | Main | Kitchen | 15.06 | 9.58 | Open Concept, Vinyl Floor, Pantry |
| Room 4 | Main | Living Ro | 15.55 | 15.06 | Hardwood Floor, W/O To Deck, 3 Pc Bath |
| Room 5 | Main | Laundry | 7.05 | 6.49 | Walk Through, Vinyl Floor |
| Room 6 | Main | Sitting | 9.97 | 12.82 | Walk Through, Laminate, Window |
| Room 7 | Second | Bedroom | 11.48 | 14.46 | Wood, Double Closet, W/O To Balcony |
| Room 8 | Second | Bedroom | 21.91 | 9.97 | Laminate, W/O To Balcony, Window |
| Room 9 | Second | Bedroom | 8.89 | 9.97 | Laminate, W/O To Balcony, Closet |
| Room 10 | Second | Bedroom | 14.99 | 15.55 | Spiral Stairs, Window |
| Washroom Type | No. of Pieces | Level |
| Washroom Type 1 | 2 | Main |
| Washroom Type 2 | 3 | Main |
| Washroom Type 3 | 4 | Upper |
| Washroom Type 4 | 0 | |
| Washroom Type 5 | 0 | |
| Washroom Type 6 | 2 | Main |
| Washroom Type 7 | 3 | Main |
| Washroom Type 8 | 4 | Upper |
| Washroom Type 9 | 0 | |
| Washroom Type 10 | 0 |
| Total Area: | 0.00 |
| Property Type: | Detached |
| Style: | 2-Storey |
| Exterior: | Board & Batten |
| Garage Type: | None |
| (Parking/)Drive: | Private |
| Drive Parking Spaces: | 6 |
| Park #1 | |
| Parking Type: | Private |
| Park #2 | |
| Parking Type: | Private |
| Pool: | None |
| Approximatly Square Footage: | 1500-2000 |
| CAC Included: | N |
| Water Included: | N |
| Cabel TV Included: | N |
| Common Elements Included: | N |
| Heat Included: | N |
| Parking Included: | N |
| Condo Tax Included: | N |
| Building Insurance Included: | N |
| Fireplace/Stove: | Y |
| Heat Type: | Forced Air |
| Central Air Conditioning: | None |
| Central Vac: | N |
| Laundry Level: | Syste |
| Ensuite Laundry: | F |
| Sewers: | Septic |
| Although the information displayed is believed to be accurate, no warranties or representations are made of any kind. |
| ROYAL LEPAGE RCR REALTY |
- Listing -1 of 0
|
|

| Book Showing | Email a Friend |
| Type: | Freehold - Detached |
| Area: | Peel |
| Municipality: | Caledon |
| Neighbourhood: | Alton |
| Style: | 2-Storey |
| Lot Size: | x 232.52(Feet) |
| Approximate Age: | |
| Tax: | $3,743.24 |
| Maintenance Fee: | $0 |
| Beds: | 4 |
| Baths: | 3 |
| Garage: | 0 |
| Fireplace: | Y |
| Air Conditioning: | |
| Pool: | None |

Anne has 20+ years of Real Estate selling experience.
"It is always such a pleasure to find that special place with all the most desired features that makes everyone feel at home! Your home is one of your biggest investments that you will make in your lifetime. It is so important to find a home that not only exceeds all expectations but also increases your net worth. A sound investment makes sense and will build a secure financial future."
Let me help in all your Real Estate requirements! Whether buying or selling I can help in every step of the journey. I consider my clients part of my family and always recommend solutions that are in your best interest and according to your desired goals.
Call or email me and we can get started.
Looking for resale homes?


