Welcome to SaintAmour.ca
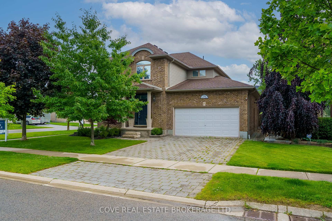
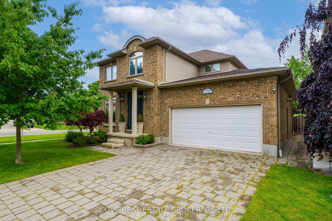
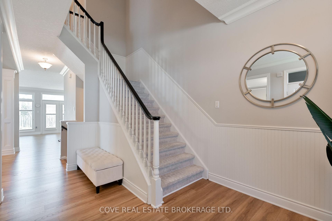
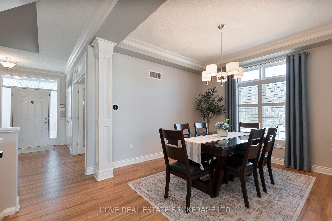
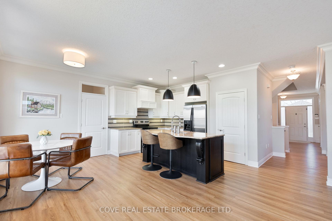
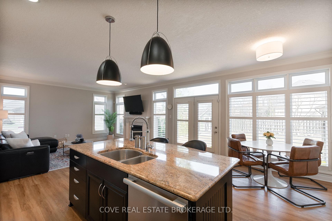
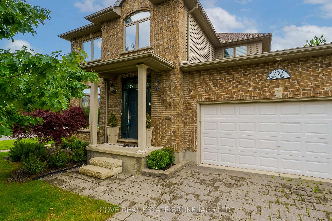
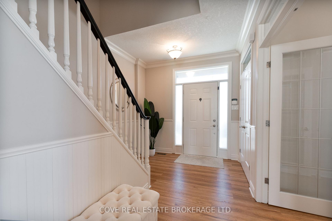
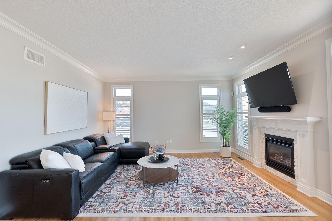
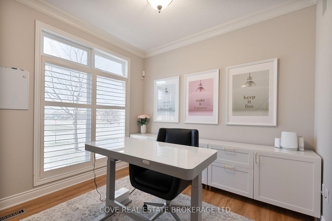
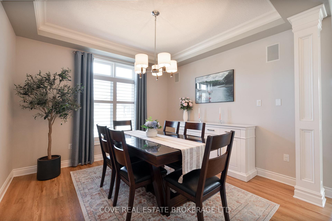
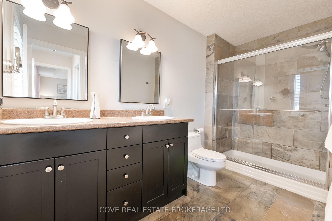
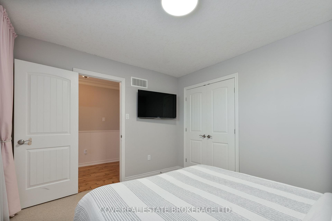

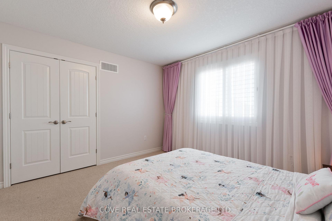
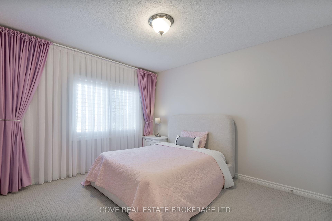
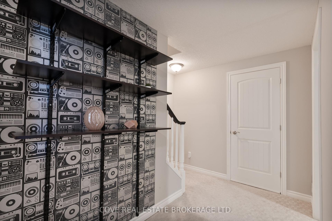
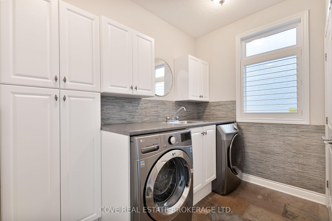
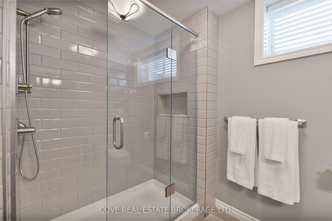
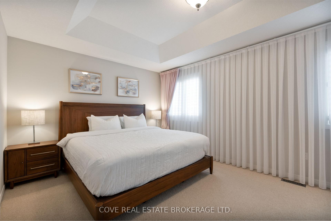
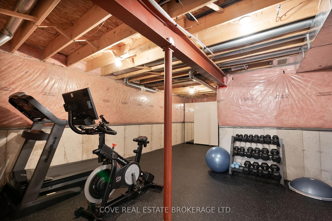
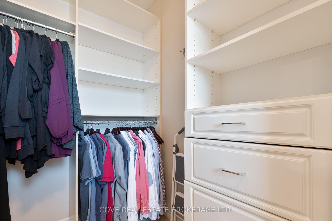
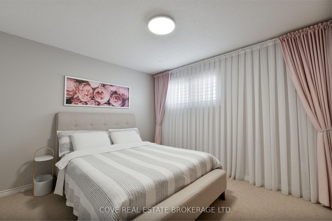
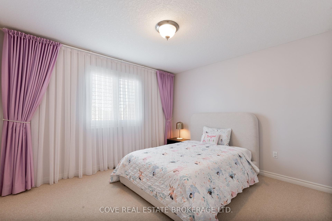
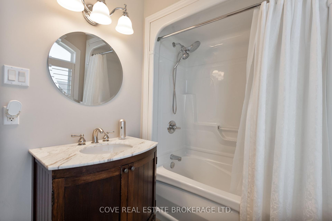
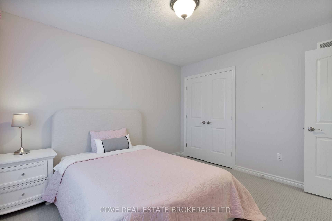

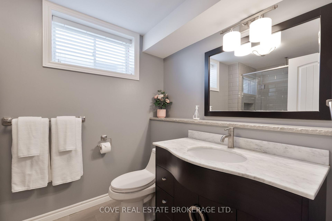
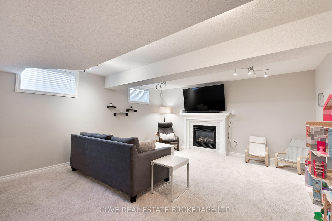
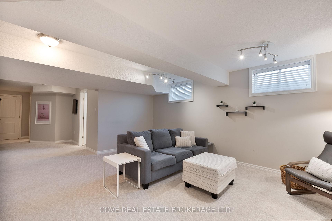
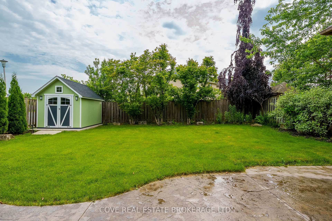
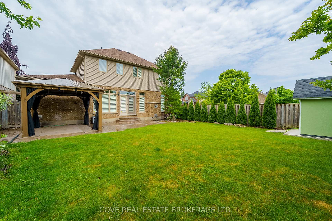
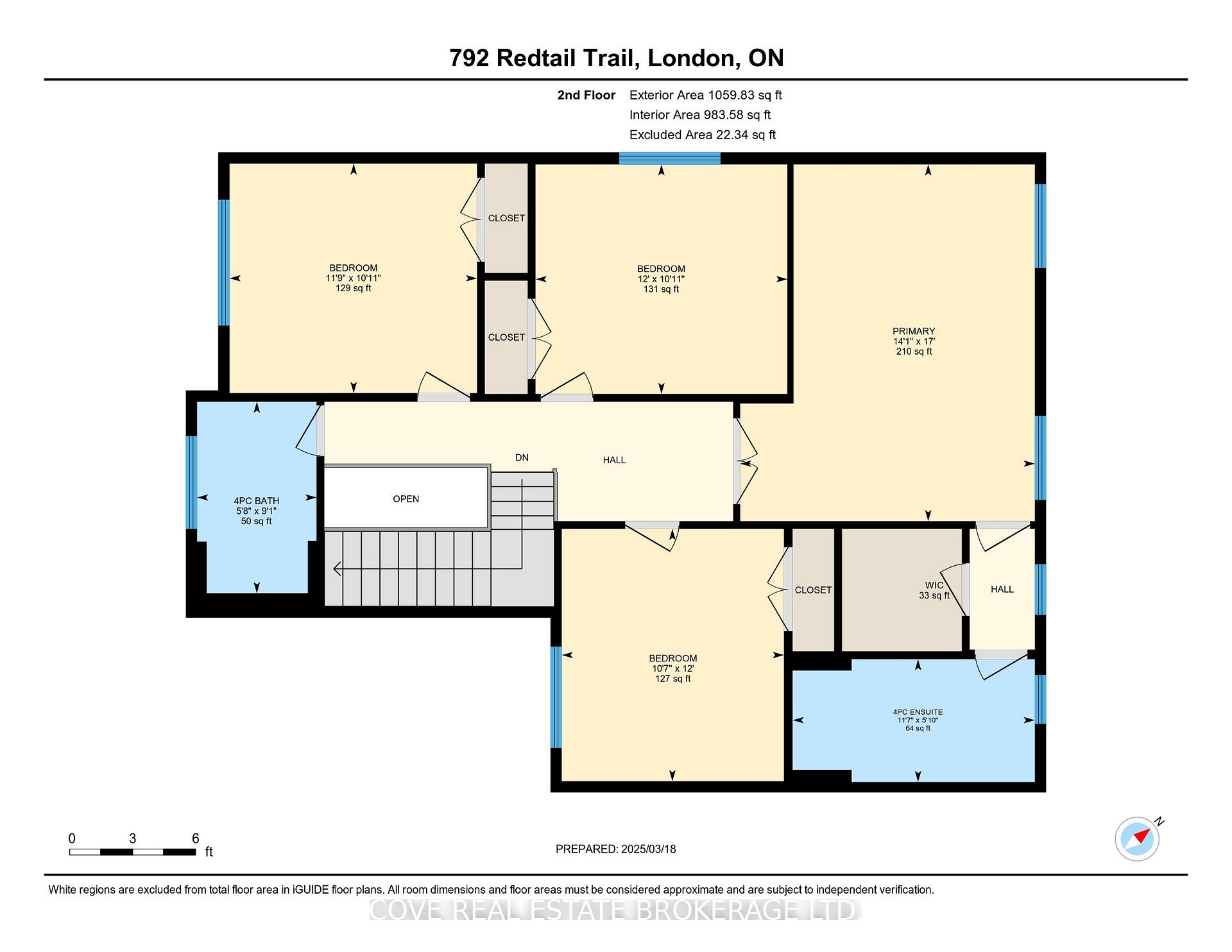
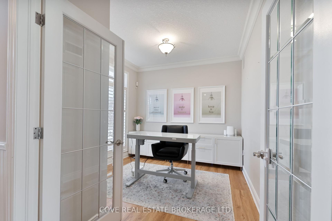
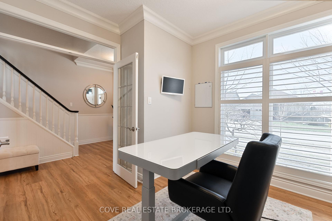


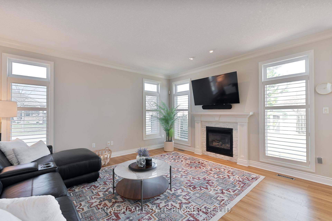
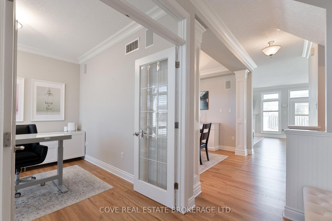

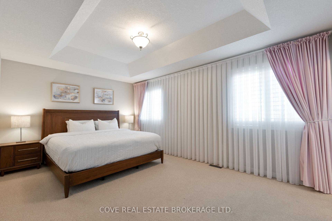
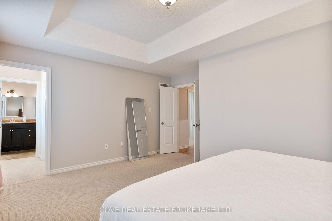
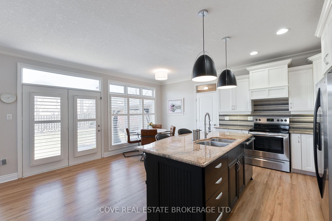
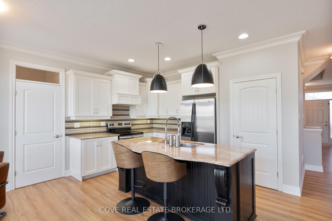
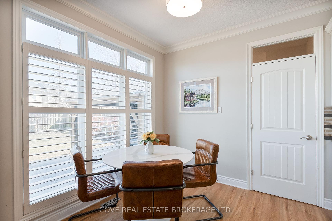
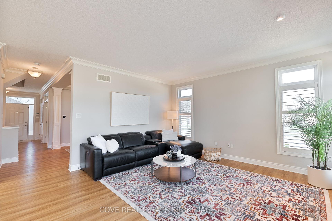
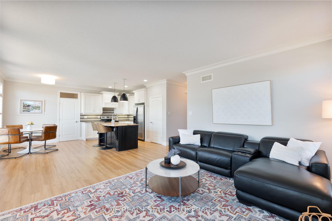
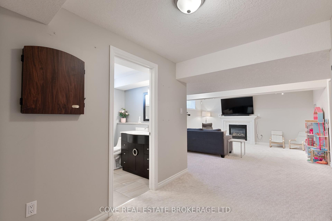
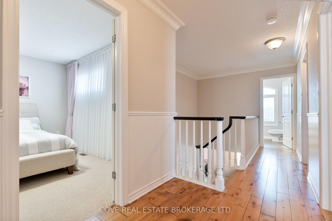
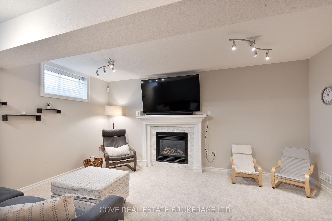
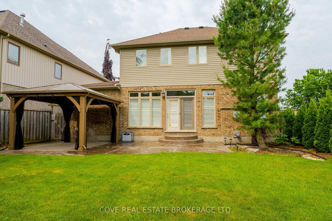
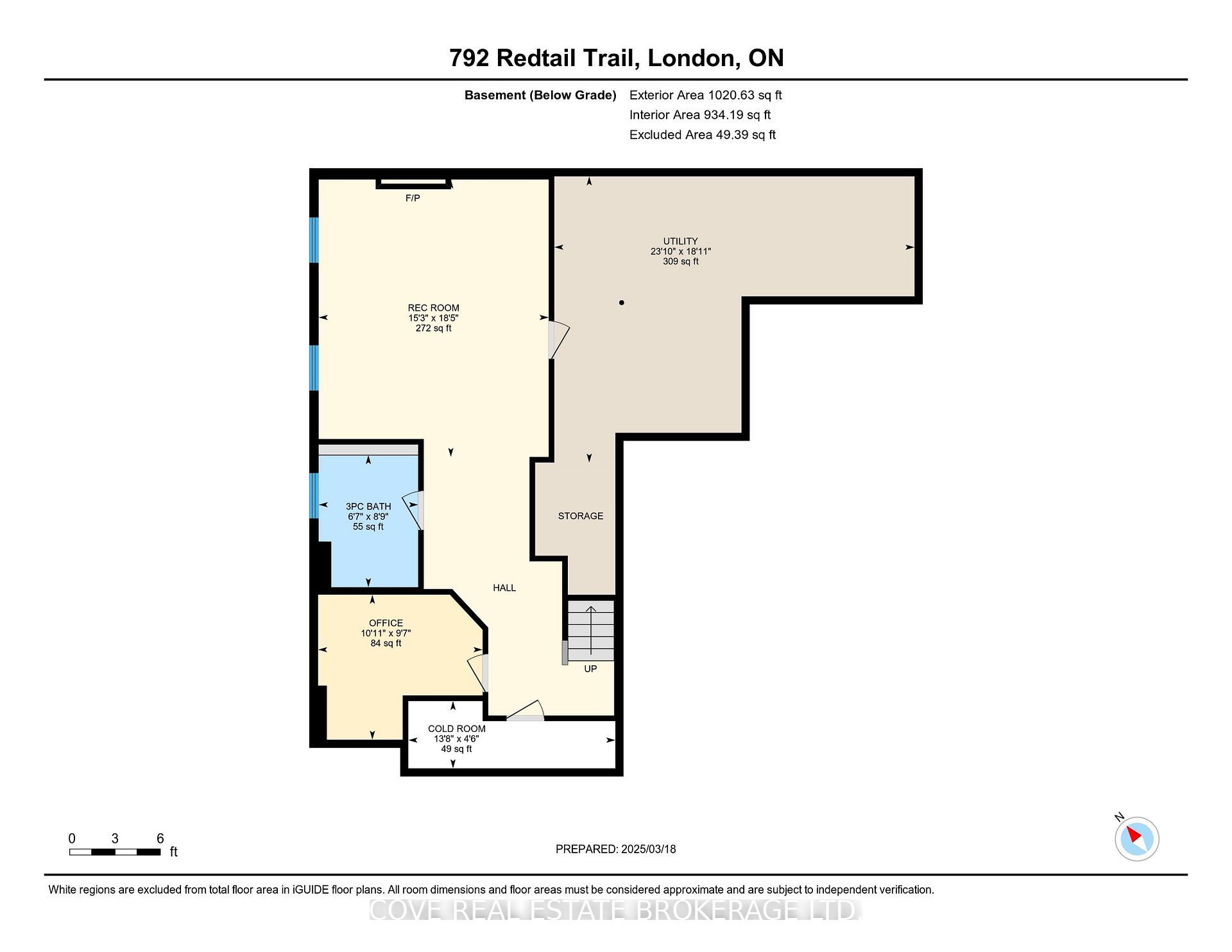
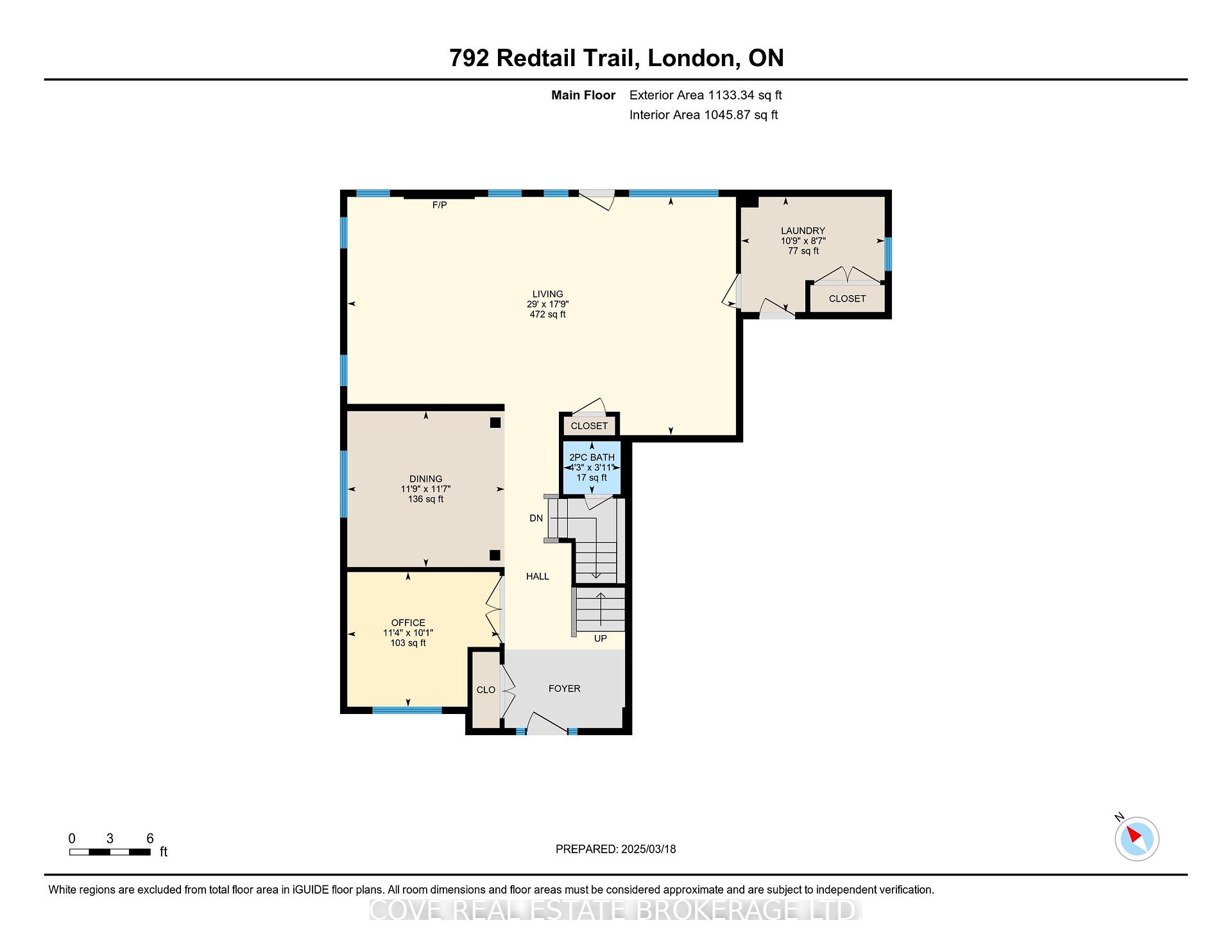





















































| Stunning 2 Storey home with Double Car Garage and finished Basement located on a corner lot in Deer Ridge! This 4 Bedroom, 4 Bathroom home is located in the Clara Brenton PS school district with school bus stop right outside your door. Nearby Sunrise Park and a plethora of shopping and restaurant options. Inside, you'll be welcomed by the 12 foot ceilings, spaciousFoyer, Main Level Office with French doors, formal Dining Room and open-conceptKitchen/Living Room. The Eat-in Kitchen includes an island, granite countertops, backsplash, stainless steel appliances and large pantry all flowing seamlessly into the Living Room with cozy gas fireplace. Main Floor Laundry/Mud Room with built-ins. Upstairs, the Primary Bedroom has a walk-in closet with built-ins and 4-piece Ensuite with double vanity. You'll absolutely love the finished Basement, comprised of a Den, Bathroom, Recreation Room with gas fireplace, HomeGym/Storage/Utility Room and Cold Room. The low-maintenance Back Yard is fully fenced, beautifully landscaped and highlighted by a stamped concrete patio, Gazebo and Shed. Recent updates include: most flooring, patio, Gazebo, Shed, custom window coverings, paint and more! Includes 5 appliances, Gazebo, Shed, security cameras, California shutters and gorgeous custom draperies. Many updates throughout! See multimedia link for 3D walkthrough tour and floor plans. |
| Price | $949,000 |
| Taxes: | $6622.86 |
| Assessment Year: | 2025 |
| Occupancy: | Owner |
| Address: | 792 Redtail Trai , London North, N6H 5X3, Middlesex |
| Acreage: | < .50 |
| Directions/Cross Streets: | Redtail/Bluegrass |
| Rooms: | 11 |
| Rooms +: | 5 |
| Bedrooms: | 4 |
| Bedrooms +: | 0 |
| Family Room: | T |
| Basement: | Full, Finished |
| Level/Floor | Room | Length(ft) | Width(ft) | Descriptions | |
| Room 1 | Main | Office | 11.35 | 10.04 | Vinyl Floor, French Doors |
| Room 2 | Main | Dining Ro | 11.74 | 11.61 | Vinyl Floor |
| Room 3 | Main | Kitchen | 17.78 | 14.5 | Vinyl Floor, Centre Island, Pantry |
| Room 4 | Main | Living Ro | 17.78 | 14.5 | Vinyl Floor, Gas Fireplace, California Shutters |
| Room 5 | Main | Mud Room | 10.69 | 8.59 | Combined w/Laundry, Tile Floor, B/I Closet |
| Room 6 | In Between | Bathroom | 4.26 | 3.94 | 2 Pc Bath, Vinyl Floor |
| Room 7 | Second | Primary B | 14.04 | 16.99 | Ensuite Bath, Walk-In Closet(s), B/I Shelves |
| Room 8 | Second | Bedroom 2 | 10.59 | 12 | |
| Room 9 | Second | Bedroom 3 | 12 | 10.92 | |
| Room 10 | Second | Bedroom 4 | 11.78 | 10.92 | |
| Room 11 | Second | Bathroom | 11.55 | 5.84 | 4 Pc Ensuite, Double Sink, Tile Floor |
| Room 12 | Second | Bathroom | 5.67 | 9.12 | 4 Pc Bath, Tile Floor |
| Room 13 | Basement | Office | 10.89 | 9.61 | |
| Room 14 | Basement | Recreatio | 15.22 | 18.37 | Gas Fireplace |
| Room 15 | Basement | Utility R | 23.85 | 18.96 |
| Washroom Type | No. of Pieces | Level |
| Washroom Type 1 | 4 | Second |
| Washroom Type 2 | 4 | Second |
| Washroom Type 3 | 2 | In Betwe |
| Washroom Type 4 | 3 | Basement |
| Washroom Type 5 | 0 |
| Total Area: | 0.00 |
| Approximatly Age: | 16-30 |
| Property Type: | Detached |
| Style: | 2-Storey |
| Exterior: | Brick, Vinyl Siding |
| Garage Type: | Attached |
| (Parking/)Drive: | Inside Ent |
| Drive Parking Spaces: | 2 |
| Park #1 | |
| Parking Type: | Inside Ent |
| Park #2 | |
| Parking Type: | Inside Ent |
| Park #3 | |
| Parking Type: | Private Do |
| Pool: | None |
| Other Structures: | Shed, Fence - |
| Approximatly Age: | 16-30 |
| Approximatly Square Footage: | 2000-2500 |
| Property Features: | Fenced Yard, Park |
| CAC Included: | N |
| Water Included: | N |
| Cabel TV Included: | N |
| Common Elements Included: | N |
| Heat Included: | N |
| Parking Included: | N |
| Condo Tax Included: | N |
| Building Insurance Included: | N |
| Fireplace/Stove: | Y |
| Heat Type: | Forced Air |
| Central Air Conditioning: | Central Air |
| Central Vac: | N |
| Laundry Level: | Syste |
| Ensuite Laundry: | F |
| Sewers: | Sewer |
| Utilities-Cable: | Y |
| Utilities-Hydro: | Y |
| Although the information displayed is believed to be accurate, no warranties or representations are made of any kind. |
| COVE REAL ESTATE BROKERAGE LTD. |
- Listing -1 of 0
|
|

| Virtual Tour | Book Showing | Email a Friend |
| Type: | Freehold - Detached |
| Area: | Middlesex |
| Municipality: | London North |
| Neighbourhood: | North M |
| Style: | 2-Storey |
| Lot Size: | x 114.83(Feet) |
| Approximate Age: | 16-30 |
| Tax: | $6,622.86 |
| Maintenance Fee: | $0 |
| Beds: | 4 |
| Baths: | 4 |
| Garage: | 0 |
| Fireplace: | Y |
| Air Conditioning: | |
| Pool: | None |

Anne has 20+ years of Real Estate selling experience.
"It is always such a pleasure to find that special place with all the most desired features that makes everyone feel at home! Your home is one of your biggest investments that you will make in your lifetime. It is so important to find a home that not only exceeds all expectations but also increases your net worth. A sound investment makes sense and will build a secure financial future."
Let me help in all your Real Estate requirements! Whether buying or selling I can help in every step of the journey. I consider my clients part of my family and always recommend solutions that are in your best interest and according to your desired goals.
Call or email me and we can get started.
Looking for resale homes?


