Welcome to SaintAmour.ca
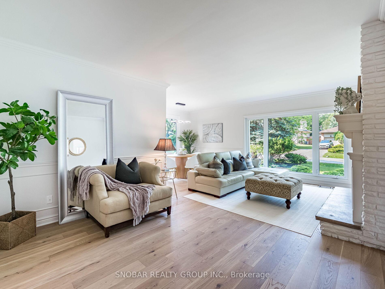
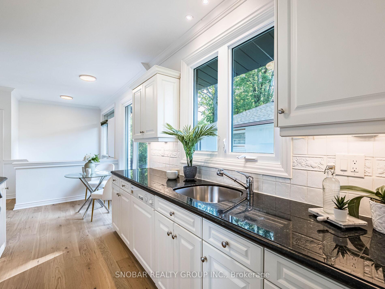
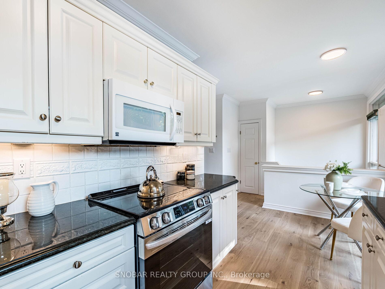
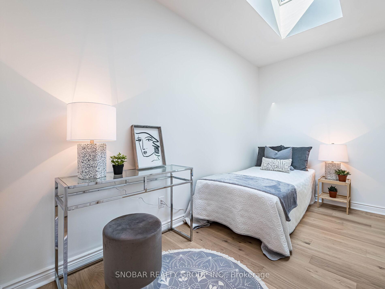
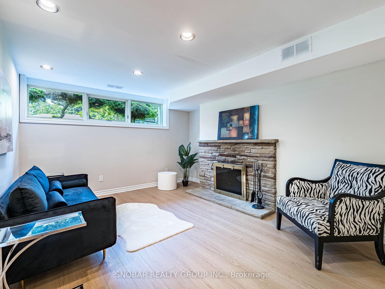
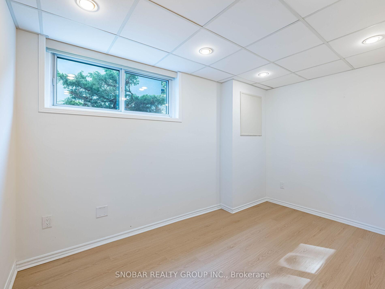
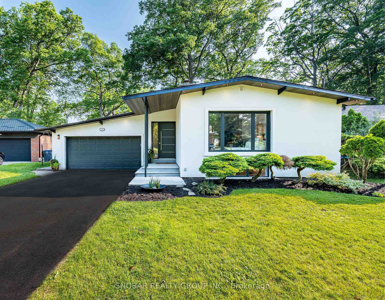
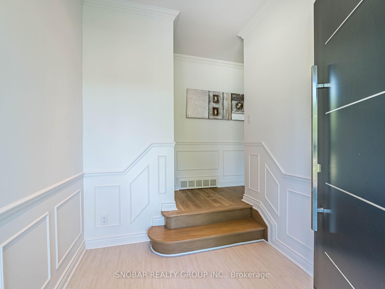
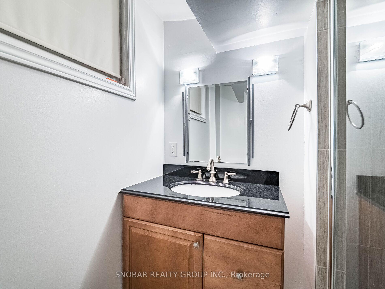
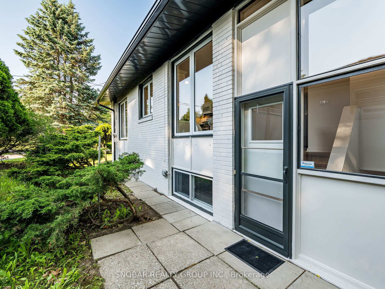
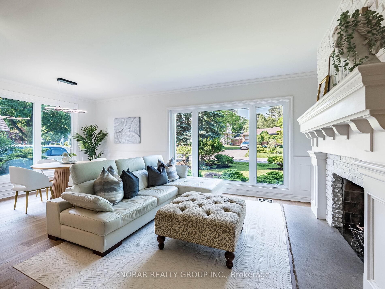
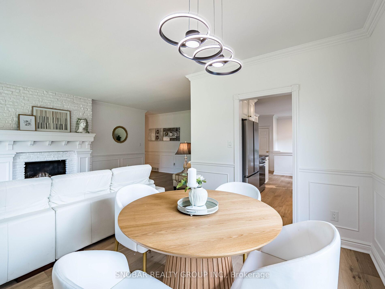
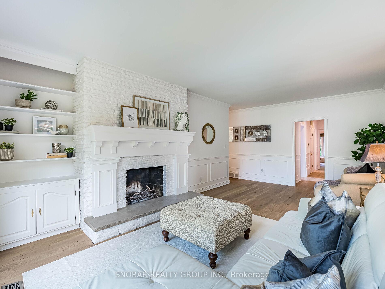
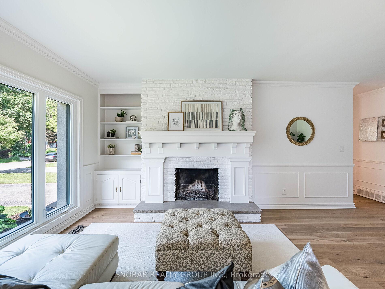
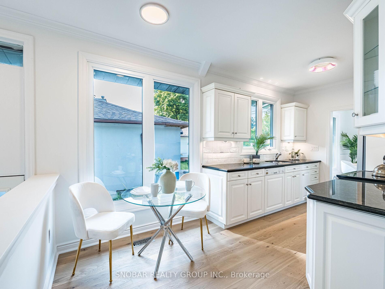
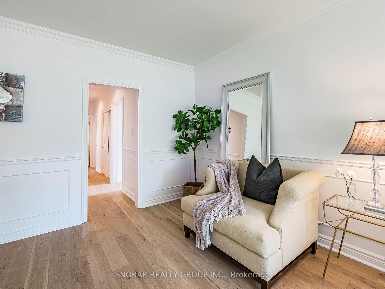
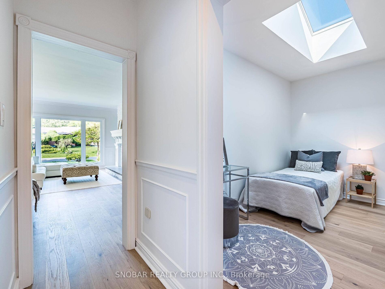
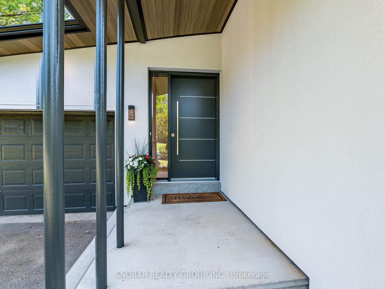
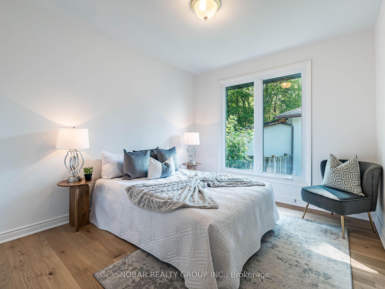
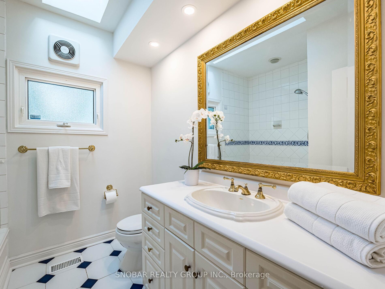
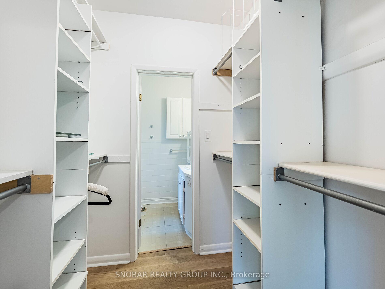

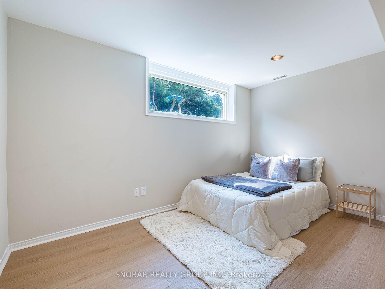
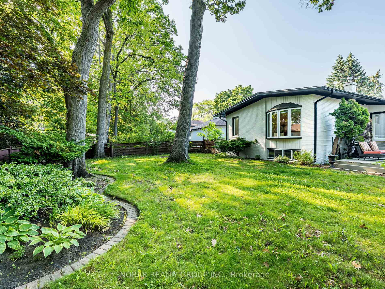

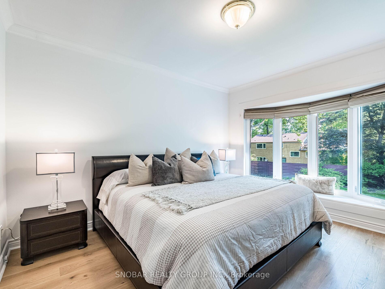
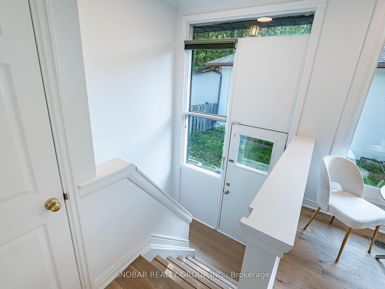
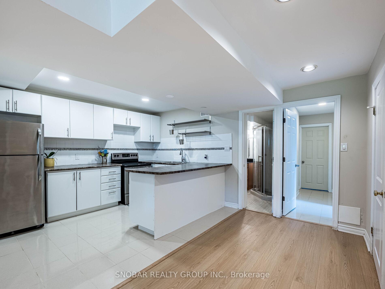
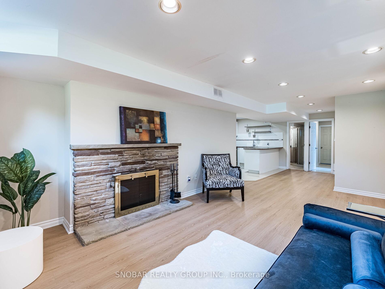
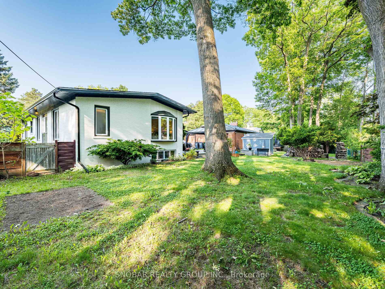
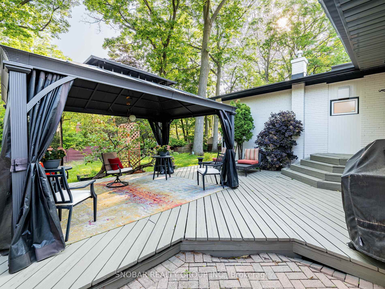
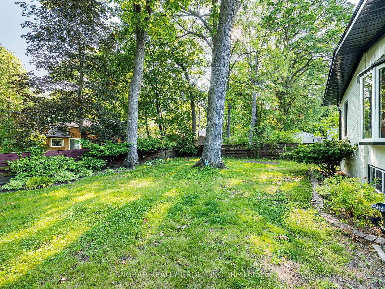
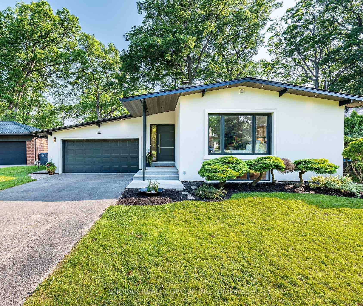

































| Welcome to this stunning and fully renovated bungalow nestled in the highly sought-after Erindale neighbourhood. This turnkey property showcases elegant craftsmanship and modern finishes throughout, including detailed wainscoting, engineered hardwood floors, and fresh, neutral-toned paint. The sun-filled main level features a thoughtfully designed layout with spacious rooms, a sun-filled living room with a cozy fireplace, creating a warm and inviting atmosphere. The updated kitchen comes equipped with new stainless steel appliances and flows seamlessly into the open-concept dining and living areas ideal for both everyday living and entertaining. This home features three bedrooms on the main level, including one bedroom and one bathroom, each enhanced by its own skylight that fills the space with natural light and a warm, airy ambiance. Downstairs, the fully finished lower level features a spacious family room, along with a 2-bedroom suite complete with kitchen, full bathroom, and a side entrance perfect for extended family, an in-law suite, or excellent income potential. Step outside to a beautifully landscaped pie shaped backyard oasis extending 75', featuring mature trees, lush greenery, and a charming gazebo, great for outdoor dining, a perfect setting for entertaining guests or relaxing with family. Additional updates include a new roof and modern lighting throughout. Situated on a quiet, family-friendly crescent, minutes from Erindale GO Station, UTM, Square One, parks, trails, and shopping. |
| Price | $1,388,000 |
| Taxes: | $7836.68 |
| Occupancy: | Owner |
| Address: | 3208 Flynn Cres , Mississauga, L5C 2M3, Peel |
| Directions/Cross Streets: | Credit Heights/ Credit Woodlds |
| Rooms: | 6 |
| Rooms +: | 2 |
| Bedrooms: | 3 |
| Bedrooms +: | 2 |
| Family Room: | F |
| Basement: | Finished |
| Level/Floor | Room | Length(ft) | Width(ft) | Descriptions | |
| Room 1 | Main | Living Ro | 13.35 | 21.09 | Fireplace, Hardwood Floor, Wainscoting |
| Room 2 | Main | Dining Ro | 8.27 | 11.32 | Crown Moulding, L-Shaped Room, Window |
| Room 3 | Main | Kitchen | 19.88 | 11.55 | Eat-in Kitchen, Granite Counters, Updated |
| Room 4 | Main | Primary B | 13.78 | 11.51 | Walk-In Closet(s), Bow Window, 2 Pc Ensuite |
| Room 5 | Main | Bedroom 2 | 11.61 | 10.23 | Hardwood Floor, Closet, Large Window |
| Room 6 | Main | Bedroom 3 | 10.46 | 8.59 | Closet, W/O To Deck, Skylight |
| Room 7 | Lower | Kitchen | 7.9 | 12.07 | Tile Floor, Stainless Steel Appl |
| Room 8 | Lower | Recreatio | 12.23 | 21.12 | Fireplace, Above Grade Window, Hardwood Floor |
| Room 9 | Lower | Bedroom 4 | 12.27 | 13.42 | Hardwood Floor, Above Grade Window, Closet |
| Room 10 | Lower | Bedroom 5 | 9.05 | 14.04 | Hardwood Floor, Above Grade Window |
| Room 11 | Lower | Other | 11.87 | 16.37 | B/I Shelves, Closet |
| Room 12 |
| Washroom Type | No. of Pieces | Level |
| Washroom Type 1 | 2 | Main |
| Washroom Type 2 | 4 | Main |
| Washroom Type 3 | 3 | Lower |
| Washroom Type 4 | 0 | |
| Washroom Type 5 | 0 |
| Total Area: | 0.00 |
| Property Type: | Detached |
| Style: | Bungalow |
| Exterior: | Stucco (Plaster) |
| Garage Type: | Attached |
| (Parking/)Drive: | Private |
| Drive Parking Spaces: | 6 |
| Park #1 | |
| Parking Type: | Private |
| Park #2 | |
| Parking Type: | Private |
| Pool: | None |
| Other Structures: | Gazebo |
| Approximatly Square Footage: | 1100-1500 |
| Property Features: | Park, Public Transit |
| CAC Included: | N |
| Water Included: | N |
| Cabel TV Included: | N |
| Common Elements Included: | N |
| Heat Included: | N |
| Parking Included: | N |
| Condo Tax Included: | N |
| Building Insurance Included: | N |
| Fireplace/Stove: | Y |
| Heat Type: | Forced Air |
| Central Air Conditioning: | Central Air |
| Central Vac: | N |
| Laundry Level: | Syste |
| Ensuite Laundry: | F |
| Sewers: | Sewer |
| Although the information displayed is believed to be accurate, no warranties or representations are made of any kind. |
| SNOBAR REALTY GROUP INC. |
- Listing -1 of 0
|
|

| Virtual Tour | Book Showing | Email a Friend |
| Type: | Freehold - Detached |
| Area: | Peel |
| Municipality: | Mississauga |
| Neighbourhood: | Erindale |
| Style: | Bungalow |
| Lot Size: | x 126.32(Feet) |
| Approximate Age: | |
| Tax: | $7,836.68 |
| Maintenance Fee: | $0 |
| Beds: | 3+2 |
| Baths: | 3 |
| Garage: | 0 |
| Fireplace: | Y |
| Air Conditioning: | |
| Pool: | None |

Anne has 20+ years of Real Estate selling experience.
"It is always such a pleasure to find that special place with all the most desired features that makes everyone feel at home! Your home is one of your biggest investments that you will make in your lifetime. It is so important to find a home that not only exceeds all expectations but also increases your net worth. A sound investment makes sense and will build a secure financial future."
Let me help in all your Real Estate requirements! Whether buying or selling I can help in every step of the journey. I consider my clients part of my family and always recommend solutions that are in your best interest and according to your desired goals.
Call or email me and we can get started.
Looking for resale homes?


