Welcome to SaintAmour.ca

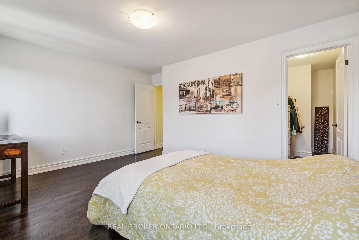
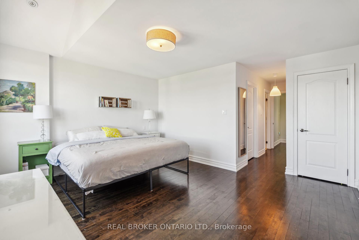
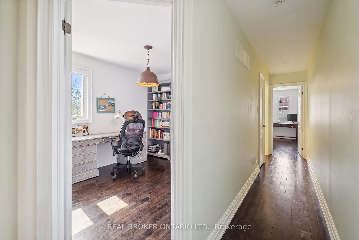
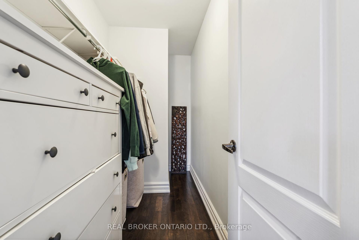
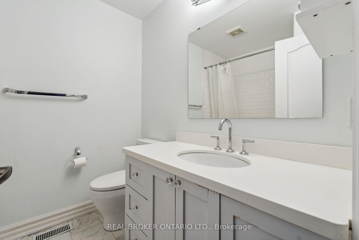
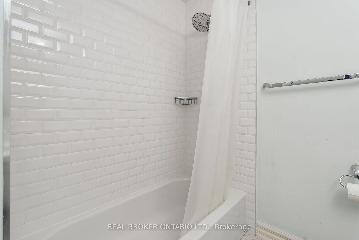
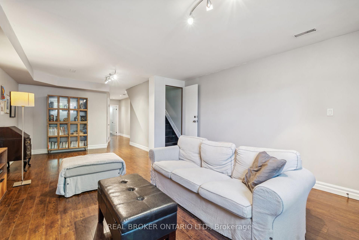
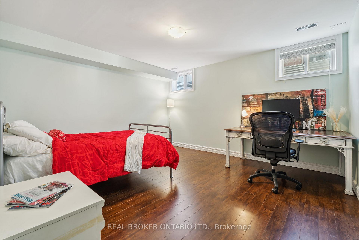
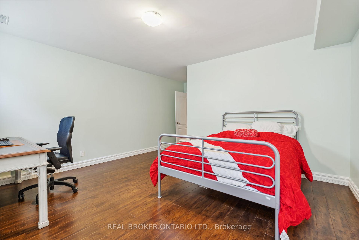
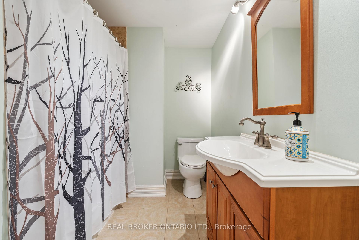
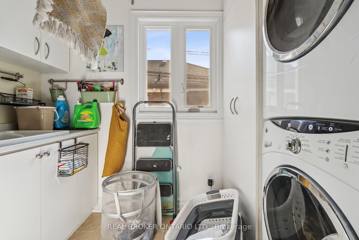
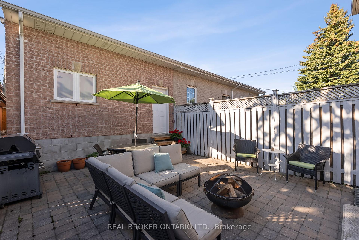
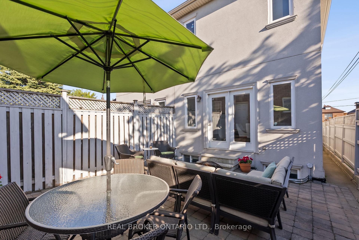
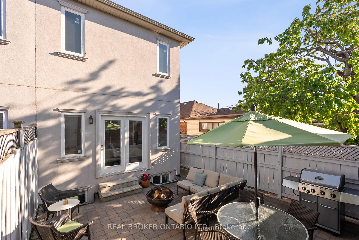
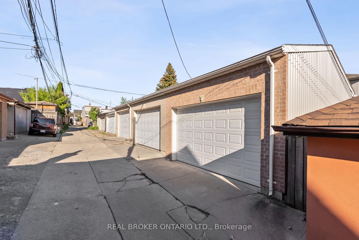
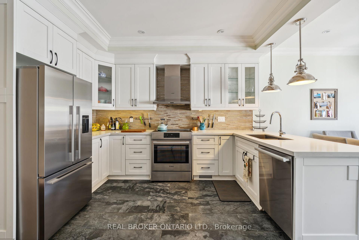
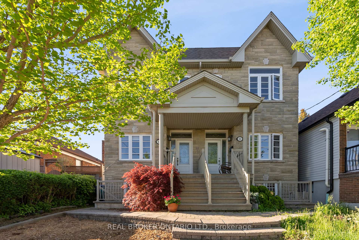
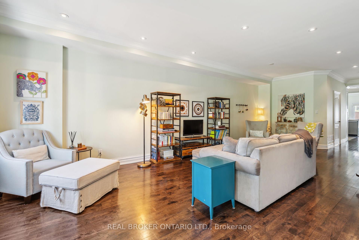
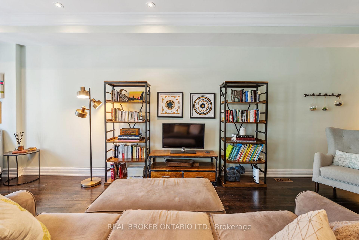
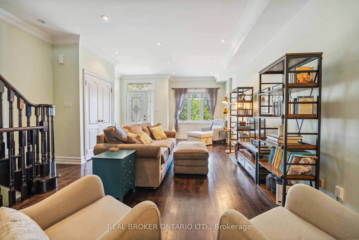
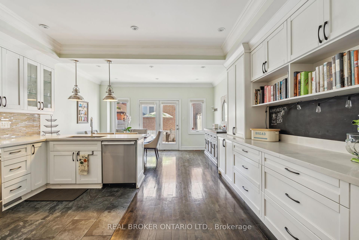
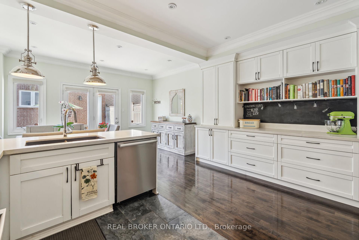
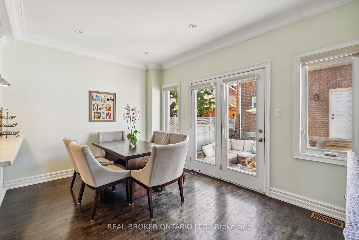
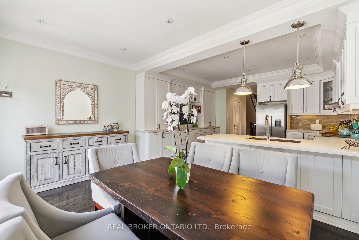
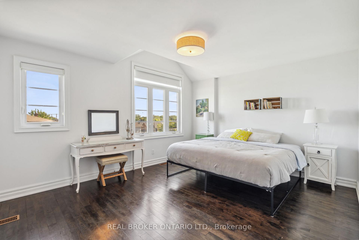
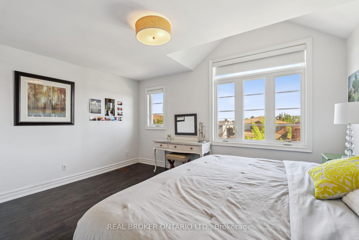
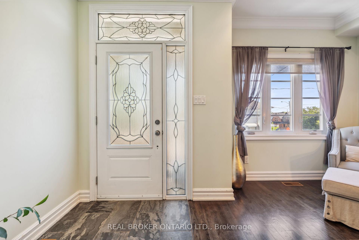
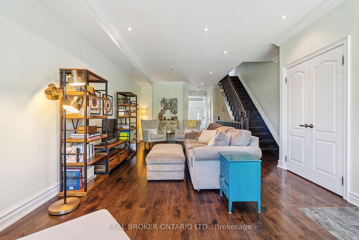
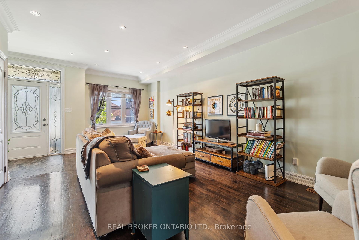
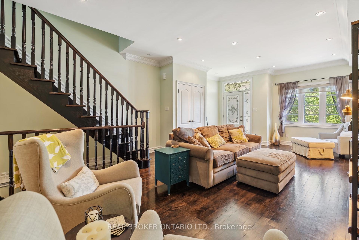
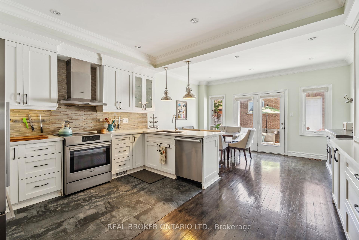
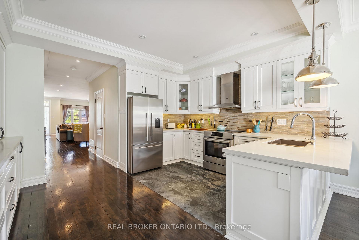
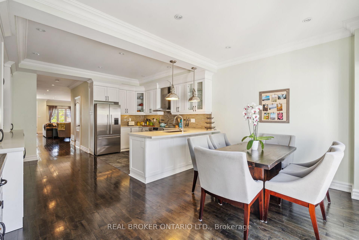
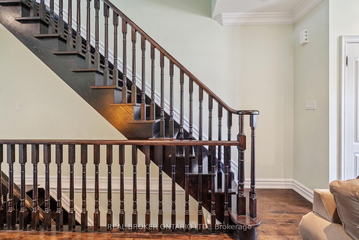
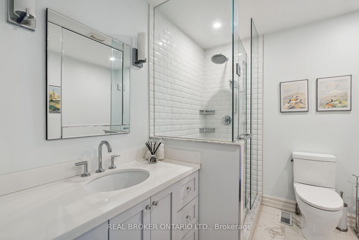
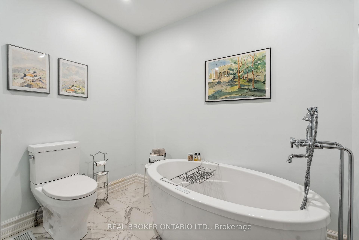

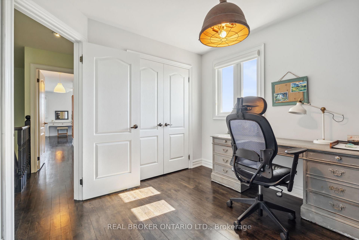
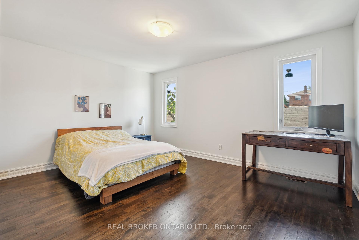
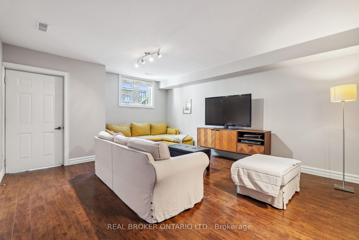
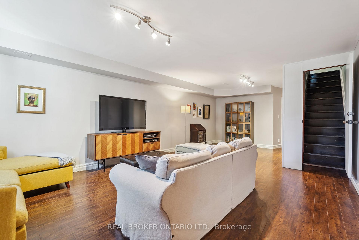












































| Pristine 2010-Built Home: Beautifully Renovated with Designer Updates. This exquisite 1918 sq ft residence, built in 2010 and thoughtfully renovated 8 years ago, offers a rare opportunity to own a well-maintained home with elegant modern finishes. The open-concept layout features soaring 9-foot ceilings and premium 3/4" hardwood floors throughout both main and second levels, creating an atmosphere of refined sophistication. The impressive kitchen stands as the home's centerpiece with recently updated quartz countertops, abundant custom built-in storage solutions, glass mosaic backsplash, Granite undermount double sink, and statement coffered ceiling. Every inch has been maximized for both beauty and functionality. High-quality appliances include a whisper-quiet Miele dishwasher and versatile Bosch induction range--perfect for everything, from family meals to entertaining guests. The generous master suite features a luxurious 6-piece ensuite bathroom with relaxing jacuzzi tub and a spacious walk-in closet. Thoughtful details like crown molding throughout the main floor and central vacuum system add both character and convenience. The basement boasts impressive 8-foot ceilings and separate entrance with existing plumbing ready for a potential kitchenette & income suite. Enjoy summer evenings in your privately fenced backyard, with the convenience of a double garage accessed via rear lane. Ideally situated minutes from St. Clair West transit and the soon-to-open Eglinton Crosstown LRT, this well-built home offers the perfect blend of established quality and modern amenities in a highly desirable location. |
| Price | $1,429,800 |
| Taxes: | $6130.00 |
| Occupancy: | Owner |
| Address: | 14 Teignmouth Aven , Toronto, M6E 1S5, Toronto |
| Directions/Cross Streets: | Dufferin St & Rogers Rd |
| Rooms: | 8 |
| Rooms +: | 2 |
| Bedrooms: | 3 |
| Bedrooms +: | 1 |
| Family Room: | F |
| Basement: | Finished, Walk-Out |
| Level/Floor | Room | Length(ft) | Width(ft) | Descriptions | |
| Room 1 | Main | Living Ro | 26.63 | 12.89 | Combined w/Dining, Hardwood Floor, Open Concept |
| Room 2 | Main | Dining Ro | 26.63 | 12.89 | Open Concept, Hardwood Floor |
| Room 3 | Main | Kitchen | 22.3 | 14.99 | Renovated, Eat-in Kitchen, Breakfast Area |
| Room 4 | Main | Laundry | 8.2 | 6.56 | Tile Floor, Window |
| Room 5 | Second | Primary B | 14.99 | 12.33 | Hardwood Floor, Walk-In Closet(s), 6 Pc Ensuite |
| Room 6 | Second | Bedroom 2 | 14.99 | 11.58 | Closet, Large Window, Hardwood Floor |
| Room 7 | Second | Bedroom 3 | 10.92 | 9.84 | Hardwood Floor, Window, Closet |
| Room 8 | Basement | Recreatio | 24.04 | 14.43 | W/O To Yard, Vinyl Floor, Large Window |
| Room 9 | Basement | Bedroom | 20.01 | 14.01 | Vinyl Floor, Walk-In Closet(s), Window |
| Washroom Type | No. of Pieces | Level |
| Washroom Type 1 | 2 | Main |
| Washroom Type 2 | 4 | Second |
| Washroom Type 3 | 5 | Second |
| Washroom Type 4 | 4 | Basement |
| Washroom Type 5 | 0 |
| Total Area: | 0.00 |
| Approximatly Age: | 6-15 |
| Property Type: | Semi-Detached |
| Style: | 2-Storey |
| Exterior: | Stone, Stucco (Plaster) |
| Garage Type: | Detached |
| (Parking/)Drive: | Lane |
| Drive Parking Spaces: | 2 |
| Park #1 | |
| Parking Type: | Lane |
| Park #2 | |
| Parking Type: | Lane |
| Pool: | None |
| Approximatly Age: | 6-15 |
| Approximatly Square Footage: | 1500-2000 |
| Property Features: | Arts Centre, Hospital |
| CAC Included: | N |
| Water Included: | N |
| Cabel TV Included: | N |
| Common Elements Included: | N |
| Heat Included: | N |
| Parking Included: | N |
| Condo Tax Included: | N |
| Building Insurance Included: | N |
| Fireplace/Stove: | N |
| Heat Type: | Forced Air |
| Central Air Conditioning: | Central Air |
| Central Vac: | N |
| Laundry Level: | Syste |
| Ensuite Laundry: | F |
| Elevator Lift: | False |
| Sewers: | Sewer |
| Although the information displayed is believed to be accurate, no warranties or representations are made of any kind. |
| REAL BROKER ONTARIO LTD. |
- Listing -1 of 0
|
|

| Virtual Tour | Book Showing | Email a Friend |
| Type: | Freehold - Semi-Detached |
| Area: | Toronto |
| Municipality: | Toronto W03 |
| Neighbourhood: | Caledonia-Fairbank |
| Style: | 2-Storey |
| Lot Size: | x 117.58(Feet) |
| Approximate Age: | 6-15 |
| Tax: | $6,130 |
| Maintenance Fee: | $0 |
| Beds: | 3+1 |
| Baths: | 4 |
| Garage: | 0 |
| Fireplace: | N |
| Air Conditioning: | |
| Pool: | None |

Anne has 20+ years of Real Estate selling experience.
"It is always such a pleasure to find that special place with all the most desired features that makes everyone feel at home! Your home is one of your biggest investments that you will make in your lifetime. It is so important to find a home that not only exceeds all expectations but also increases your net worth. A sound investment makes sense and will build a secure financial future."
Let me help in all your Real Estate requirements! Whether buying or selling I can help in every step of the journey. I consider my clients part of my family and always recommend solutions that are in your best interest and according to your desired goals.
Call or email me and we can get started.
Looking for resale homes?


