Welcome to SaintAmour.ca
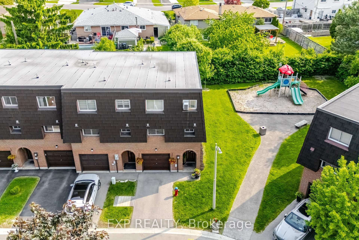
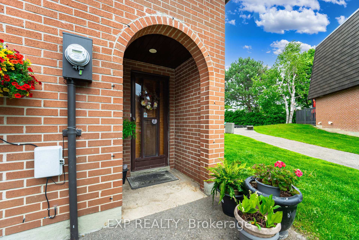
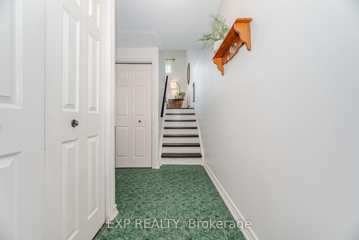

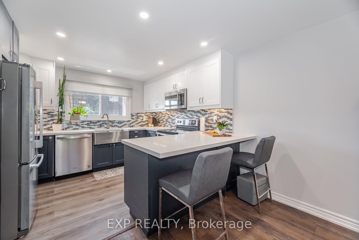
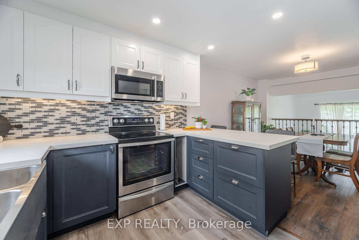
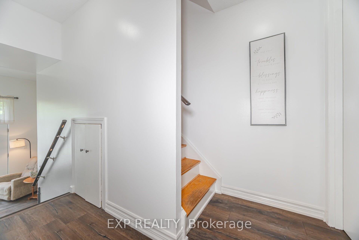
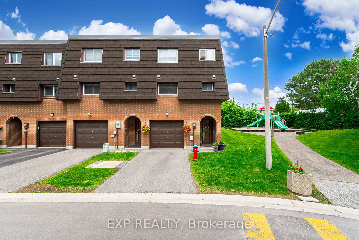
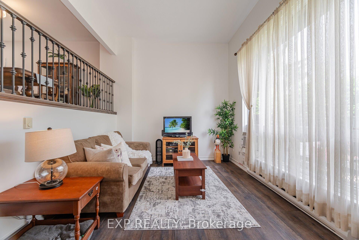
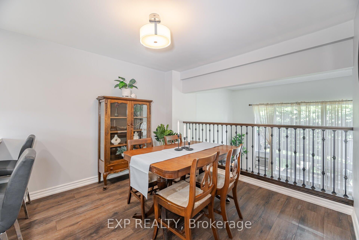
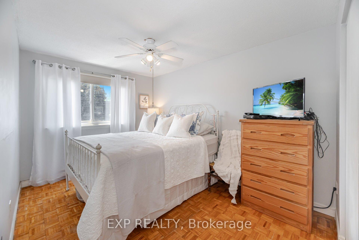
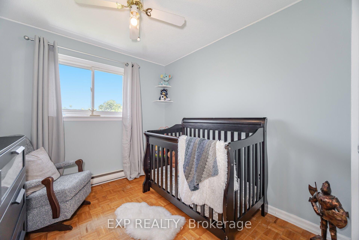
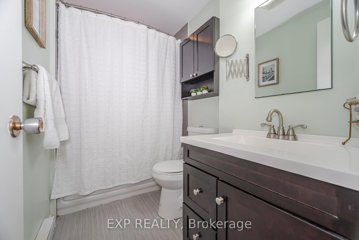

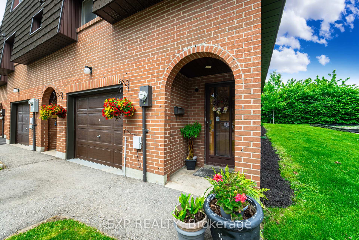
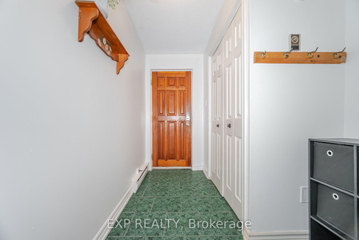
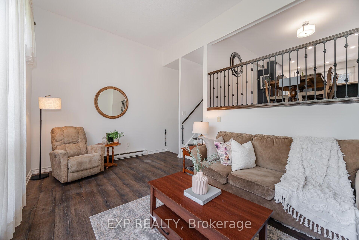
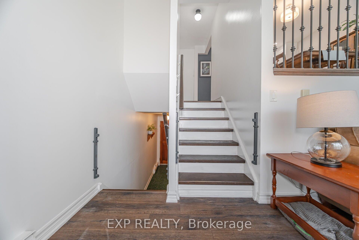
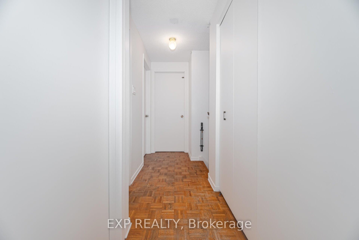
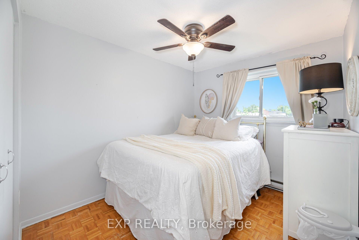

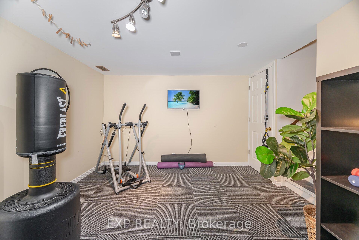
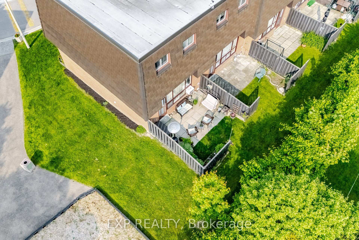
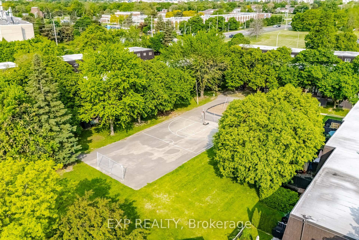
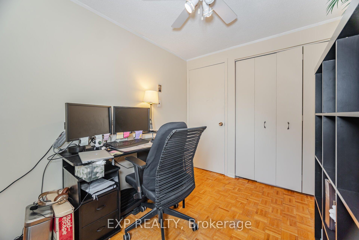

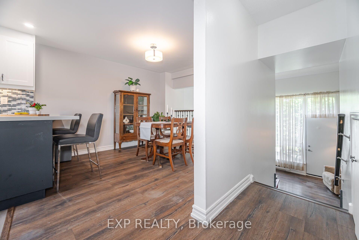
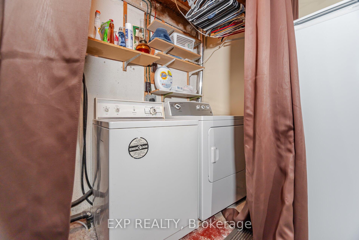
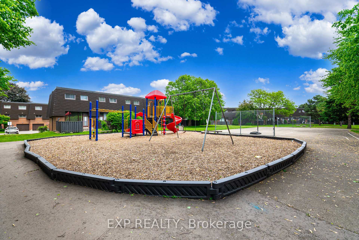
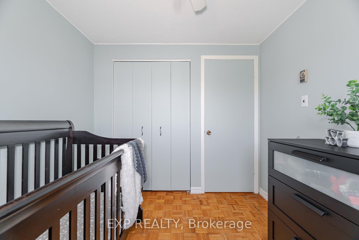
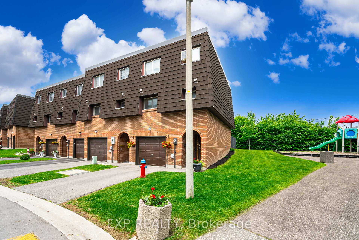
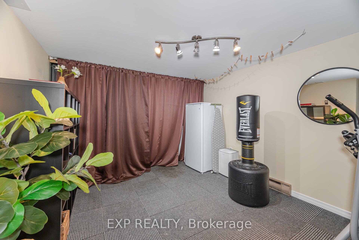
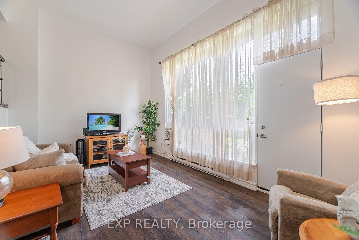
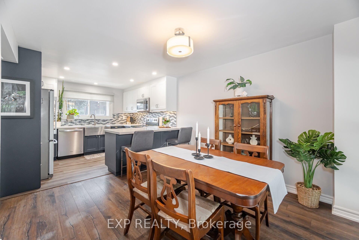
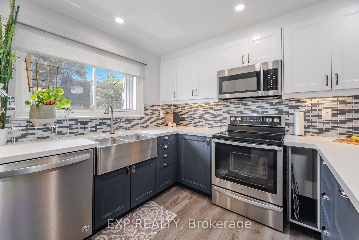
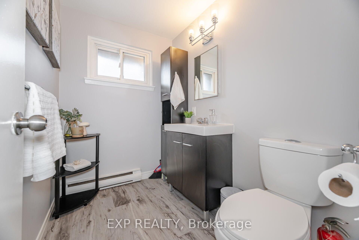
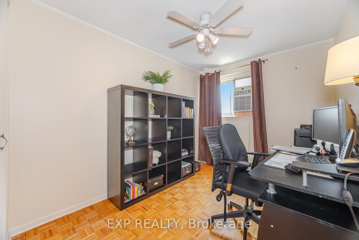
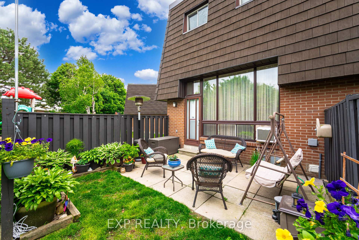

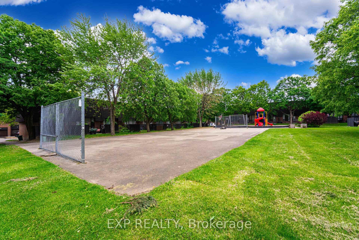
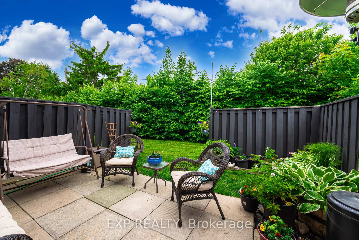
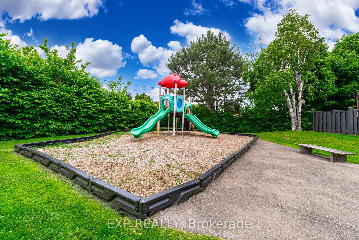
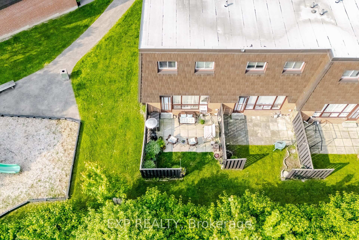
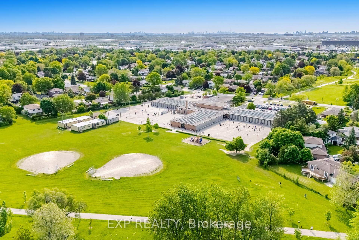
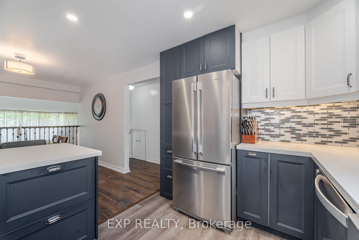













































| Welcome to 136 Darras Court where comfort, space, and style come together. Nestled in a quiet, family-friendly community at the intersection of Bramalea and Balmoral, this spacious 4-bedroom, 2-bath, multi-level condo townhouse offers the feel of a semi-detached home in a prime Brampton location. As a corner unit with no neighbors behind, you'll enjoy extra privacy and a open-style private backyard perfect for families or first-time buyers looking to settle in a welcoming neighborhood. Step inside to find a renovated open-concept kitchen that blends seamlessly into the large dining room which overlooks the spacious sunken living room. This lay-out creates a bright and inviting space for family meals and entertaining. The living room features soaring ceilings and a walkout to the private backyard, making it ideal for both indoor and outdoor gatherings. A large window in the living room allows for an abundance of natural light, giving this area a bright and airy feel. Upstairs, you'll find four bedrooms with ample closet space perfect for growing families or those needing extra room for guests or hobbies. The two bathrooms consist of a full bathroom and a convenient powder room, providing plenty of space. The basement offers a versatile area that can be used as a home office, workout zone, playroom, or additional bedroom for guests adding valuable square footage to your lifestyle. Because this is a condo townhouse, the backyard features an open-style design but remains private thanks to the absence of homes behind the unit. Additionally, there is a lovely park just beside the property, making it an ideal location for families with children. Location-wise, you're just minutes from Bramalea City Centre, Chinguacousy Park, top-rated schools, grocery stores, and a wide variety of shops and restaurants. Commuters will love the easy access to Highway 410, 407, and public transit options, making travel throughout the GTA a breeze. |
| Price | $614,999 |
| Taxes: | $3145.69 |
| Assessment Year: | 2024 |
| Occupancy: | Owner |
| Address: | 136 Darras Cour , Brampton, L6T 1W7, Peel |
| Postal Code: | L6T 1W7 |
| Province/State: | Peel |
| Directions/Cross Streets: | Bramalea Rd & Balmoral Dr |
| Level/Floor | Room | Length(ft) | Width(ft) | Descriptions | |
| Room 1 | Main | Kitchen | 11.32 | 10.59 | |
| Room 2 | Main | Living Ro | 16.83 | 11.25 | |
| Room 3 | Main | Dining Ro | 10.23 | 10.17 | |
| Room 4 | Main | Powder Ro | 6.99 | 4.99 | |
| Room 5 | Upper | Primary B | 12.23 | 8.82 | |
| Room 6 | Upper | Bedroom 2 | 12.23 | 8.07 | |
| Room 7 | Upper | Bedroom 3 | 10.5 | 7.68 | |
| Room 8 | Upper | Bedroom 4 | 9.25 | 8.43 | |
| Room 9 | Upper | Bathroom | 8.07 | 4.92 | |
| Room 10 | Lower | Bedroom | 16.83 | 10.66 |
| Washroom Type | No. of Pieces | Level |
| Washroom Type 1 | 2 | Main |
| Washroom Type 2 | 3 | Upper |
| Washroom Type 3 | 0 | |
| Washroom Type 4 | 0 | |
| Washroom Type 5 | 0 |
| Total Area: | 0.00 |
| Washrooms: | 2 |
| Heat Type: | Baseboard |
| Central Air Conditioning: | Wall Unit(s |
| Although the information displayed is believed to be accurate, no warranties or representations are made of any kind. |
| EXP REALTY |
- Listing -1 of 0
|
|

| Virtual Tour | Book Showing | Email a Friend |
| Type: | Com - Condo Townhouse |
| Area: | Peel |
| Municipality: | Brampton |
| Neighbourhood: | Southgate |
| Style: | 2-Storey |
| Lot Size: | x 0.00() |
| Approximate Age: | |
| Tax: | $3,145.69 |
| Maintenance Fee: | $655.78 |
| Beds: | 4+1 |
| Baths: | 2 |
| Garage: | 0 |
| Fireplace: | N |
| Air Conditioning: | |
| Pool: |

Anne has 20+ years of Real Estate selling experience.
"It is always such a pleasure to find that special place with all the most desired features that makes everyone feel at home! Your home is one of your biggest investments that you will make in your lifetime. It is so important to find a home that not only exceeds all expectations but also increases your net worth. A sound investment makes sense and will build a secure financial future."
Let me help in all your Real Estate requirements! Whether buying or selling I can help in every step of the journey. I consider my clients part of my family and always recommend solutions that are in your best interest and according to your desired goals.
Call or email me and we can get started.
Looking for resale homes?


