Welcome to SaintAmour.ca
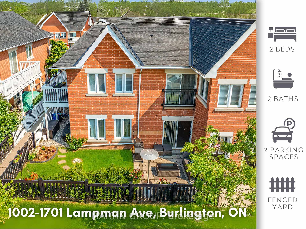
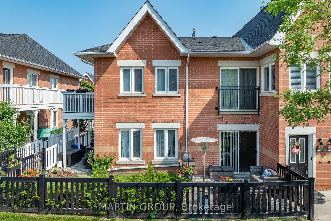
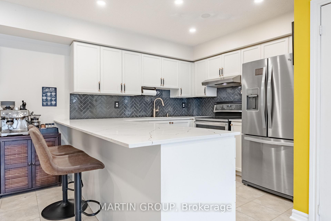
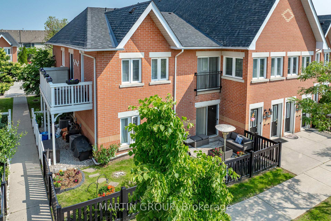
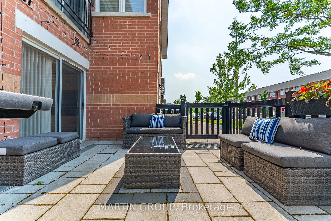
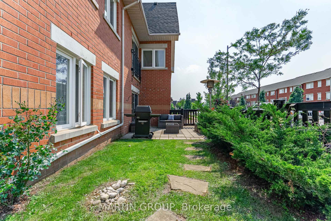
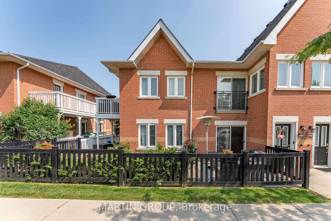
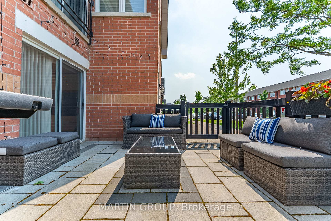
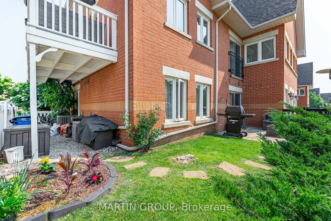
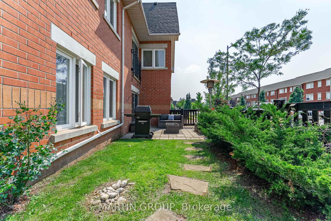
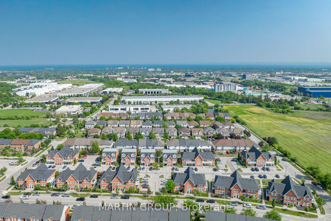
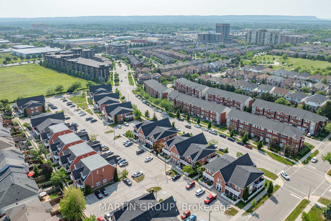
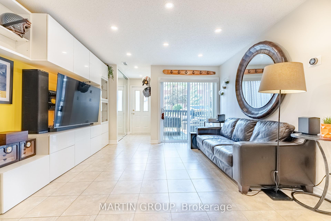
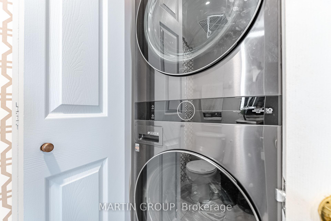
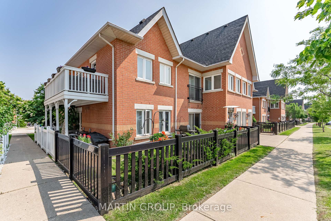

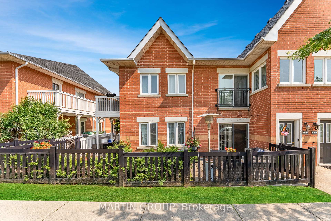
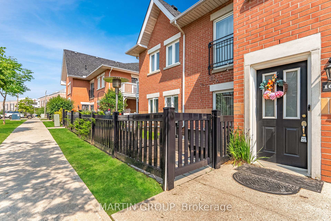
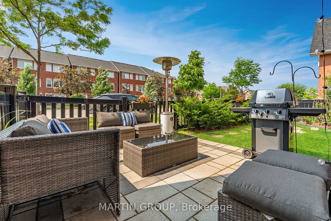
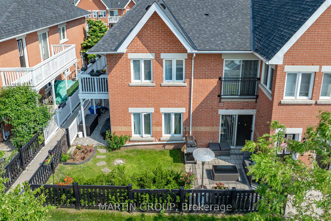

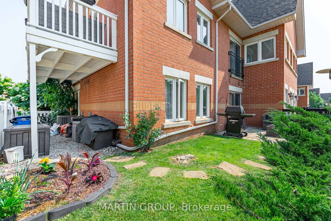
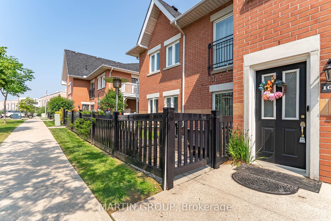
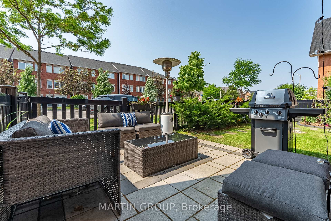
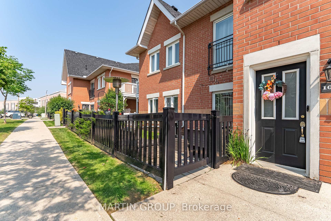
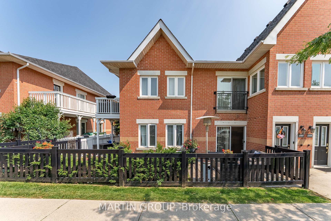
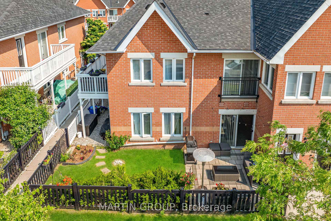
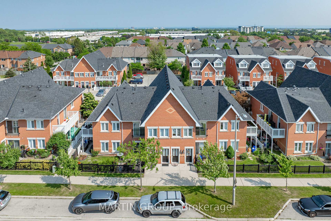
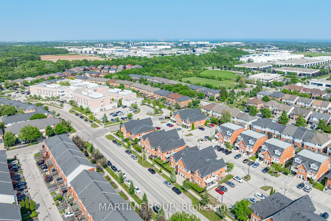
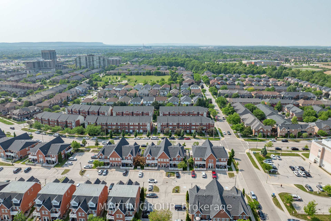
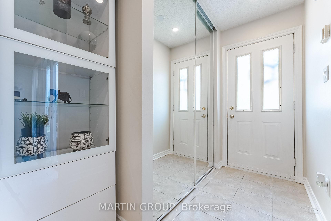
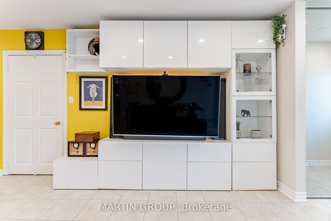
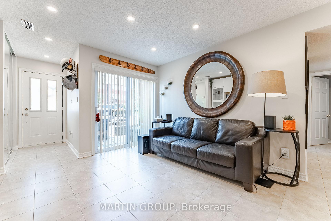
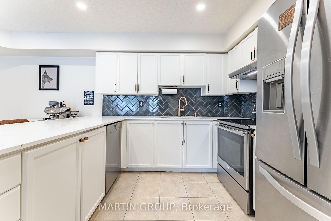
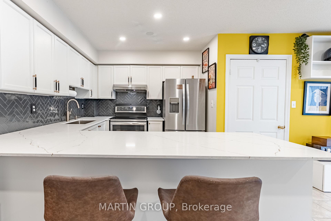
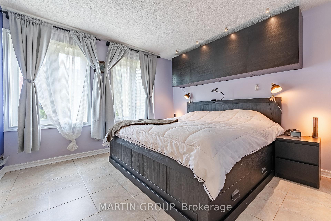
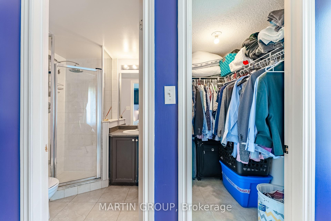
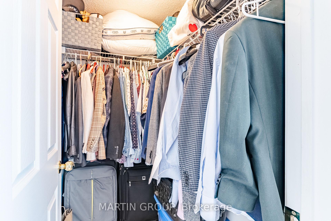
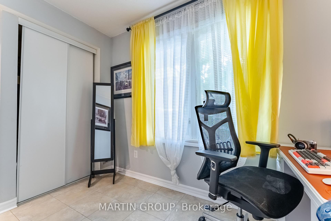
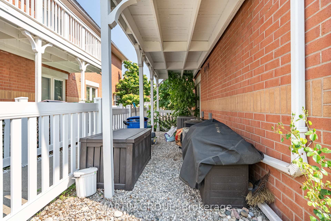
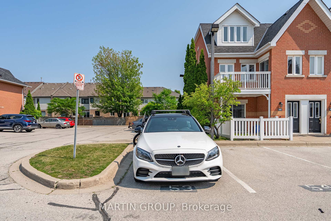
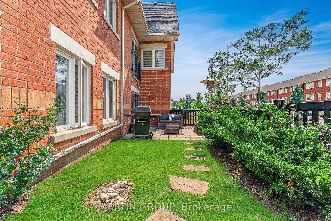
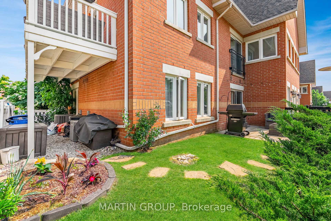
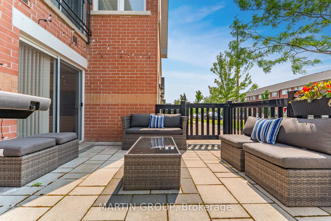
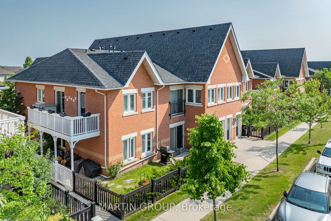
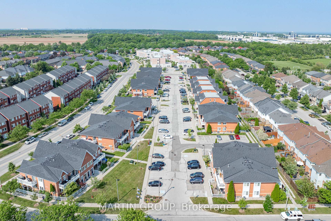
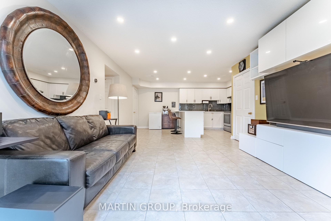

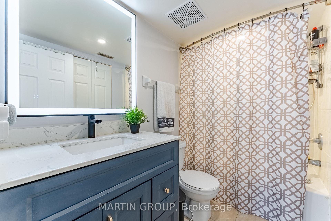
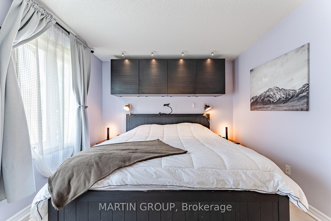
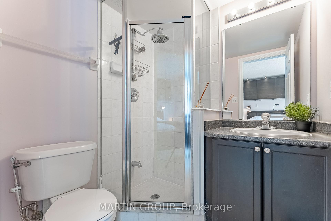
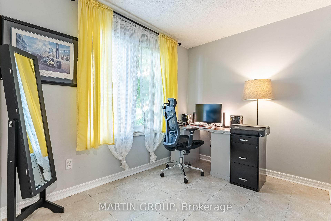




















































| Experience bungalow-style living with 2 car parking, a large fenced yard and low condo fee! Enjoy easy, comfortable access throughout the entire living space, featuring an open-concept floor plan with no carpet.The sun filled living room offers modern built-in shelving for organized living and access to the fenced yard. The versatile dining area shines with ceramic flooring and pot lights.The kitchen is a chef's delight with stainless steel appliances, a breakfast bar, and classic white cabinetry. It includes a Miele dishwasher, induction stove, and a fridge with water dispenser, all complemented by updated backsplash, and quartz counters.The primary bedroom features a walk-in closet and a 3-piece ensuite with built-in shelves. The bright second bedroom also has a closet and ceramic flooring. In-suite laundry is a breeze with LG stackers in the laundry closet, plus an additional storage closet.You'll appreciate two parking spaces and a generous fenced yard with a patio (2023), grass area for kids/pets, and garden space. Major updates include the furnace and A/C (2021), while windows, doors, and the roof are covered by the low condo fee.Enjoy a vibrant Burlington lifestyle with convenient access to Appleby GO, transit, and highways. It's an easy walk to Starbucks, restaurants, and shopping, and just a short drive to Bronte Creek Provincial Park for hiking and biking. Discover waterfront festivals and all Burlington has to offer! |
| Price | $599,997 |
| Taxes: | $2934.20 |
| Assessment Year: | 2024 |
| Occupancy: | Owner |
| Address: | 1701 Lampman Aven , Burlington, L7L 6R9, Halton |
| Postal Code: | L7L 6R9 |
| Province/State: | Halton |
| Directions/Cross Streets: | APPLEBY/CORPORATE(E) |
| Level/Floor | Room | Length(ft) | Width(ft) | Descriptions | |
| Room 1 | Ground | Living Ro | 14.4 | 12.5 | Open Concept, Walk-Out, B/I Shelves |
| Room 2 | Ground | Dining Ro | 12.33 | 9.22 | Open Concept, Ceramic Floor |
| Room 3 | Ground | Kitchen | 8.92 | 8.66 | Stainless Steel Appl, Breakfast Bar, B/I Dishwasher |
| Room 4 | Ground | Primary B | 11.41 | 10.33 | 3 Pc Ensuite, Walk-In Closet(s), B/I Shelves |
| Room 5 | Ground | Bedroom 2 | 10 | 7.41 | Ceramic Floor, Closet |
| Room 6 | Ground | Laundry | 3.84 | 2.49 | Closet |
| Room 7 | Ground | Utility R | 10.07 | 3.51 |
| Washroom Type | No. of Pieces | Level |
| Washroom Type 1 | 3 | Ground |
| Washroom Type 2 | 4 | Ground |
| Washroom Type 3 | 0 | |
| Washroom Type 4 | 0 | |
| Washroom Type 5 | 0 |
| Total Area: | 0.00 |
| Approximatly Age: | 16-30 |
| Sprinklers: | Smok |
| Washrooms: | 2 |
| Heat Type: | Forced Air |
| Central Air Conditioning: | Central Air |
| Elevator Lift: | False |
| Although the information displayed is believed to be accurate, no warranties or representations are made of any kind. |
| MARTIN GROUP |
- Listing -1 of 0
|
|

| Virtual Tour | Book Showing | Email a Friend |
| Type: | Com - Condo Townhouse |
| Area: | Halton |
| Municipality: | Burlington |
| Neighbourhood: | Uptown |
| Style: | 1 Storey/Apt |
| Lot Size: | x 0.00() |
| Approximate Age: | 16-30 |
| Tax: | $2,934.2 |
| Maintenance Fee: | $338.37 |
| Beds: | 2 |
| Baths: | 2 |
| Garage: | 0 |
| Fireplace: | N |
| Air Conditioning: | |
| Pool: |

Anne has 20+ years of Real Estate selling experience.
"It is always such a pleasure to find that special place with all the most desired features that makes everyone feel at home! Your home is one of your biggest investments that you will make in your lifetime. It is so important to find a home that not only exceeds all expectations but also increases your net worth. A sound investment makes sense and will build a secure financial future."
Let me help in all your Real Estate requirements! Whether buying or selling I can help in every step of the journey. I consider my clients part of my family and always recommend solutions that are in your best interest and according to your desired goals.
Call or email me and we can get started.
Looking for resale homes?


