Welcome to SaintAmour.ca
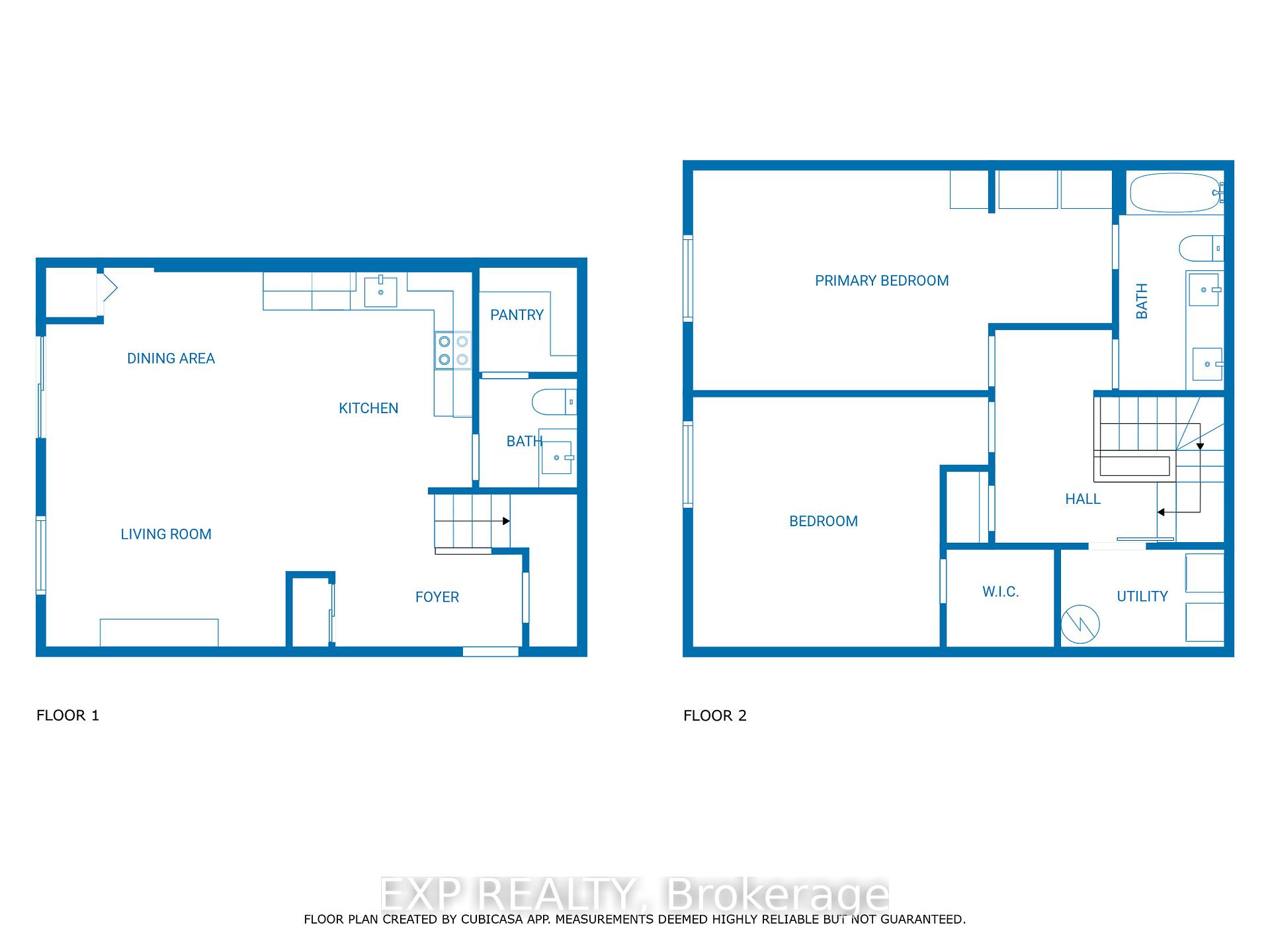
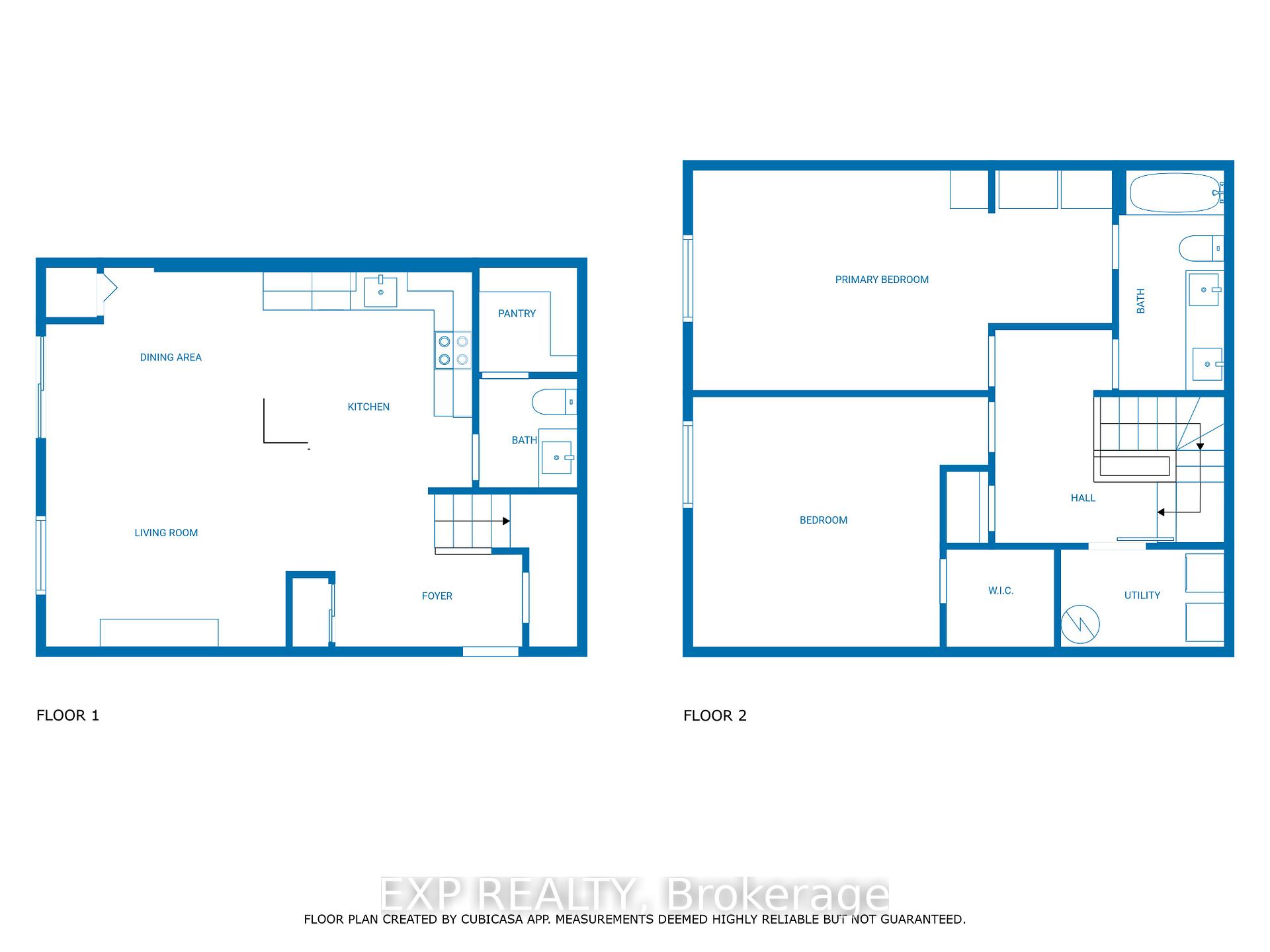
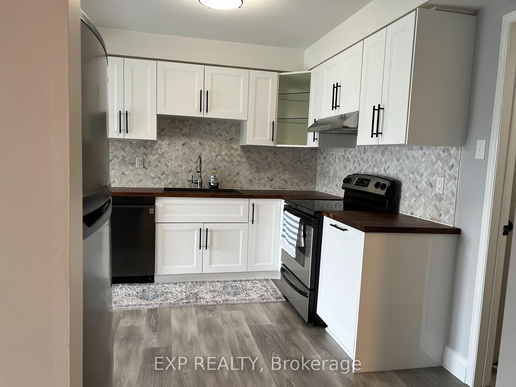
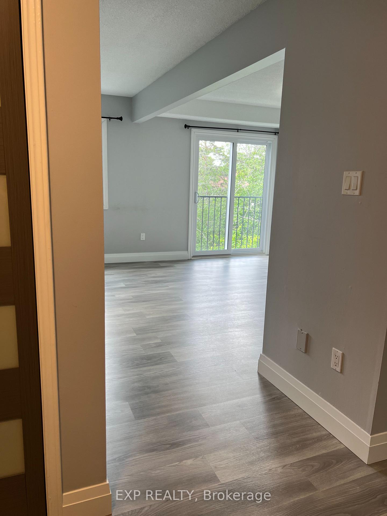
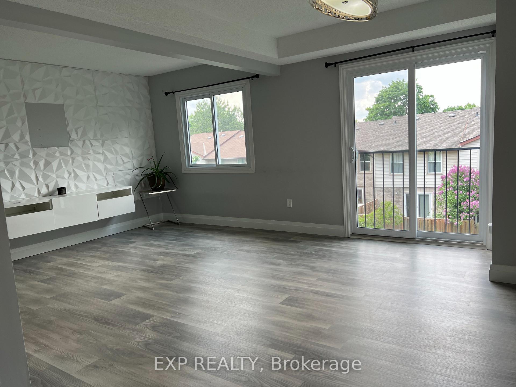
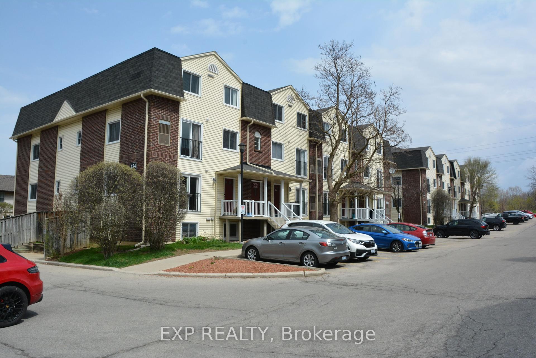
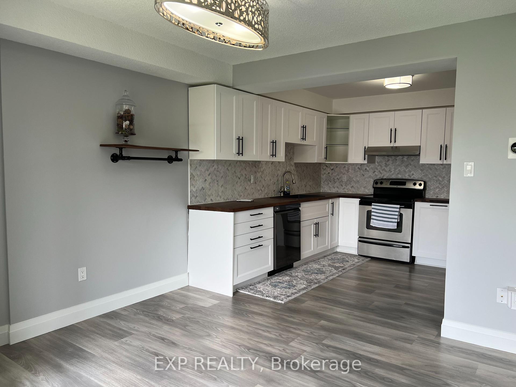
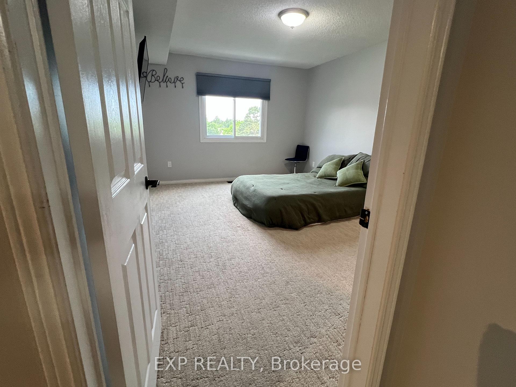
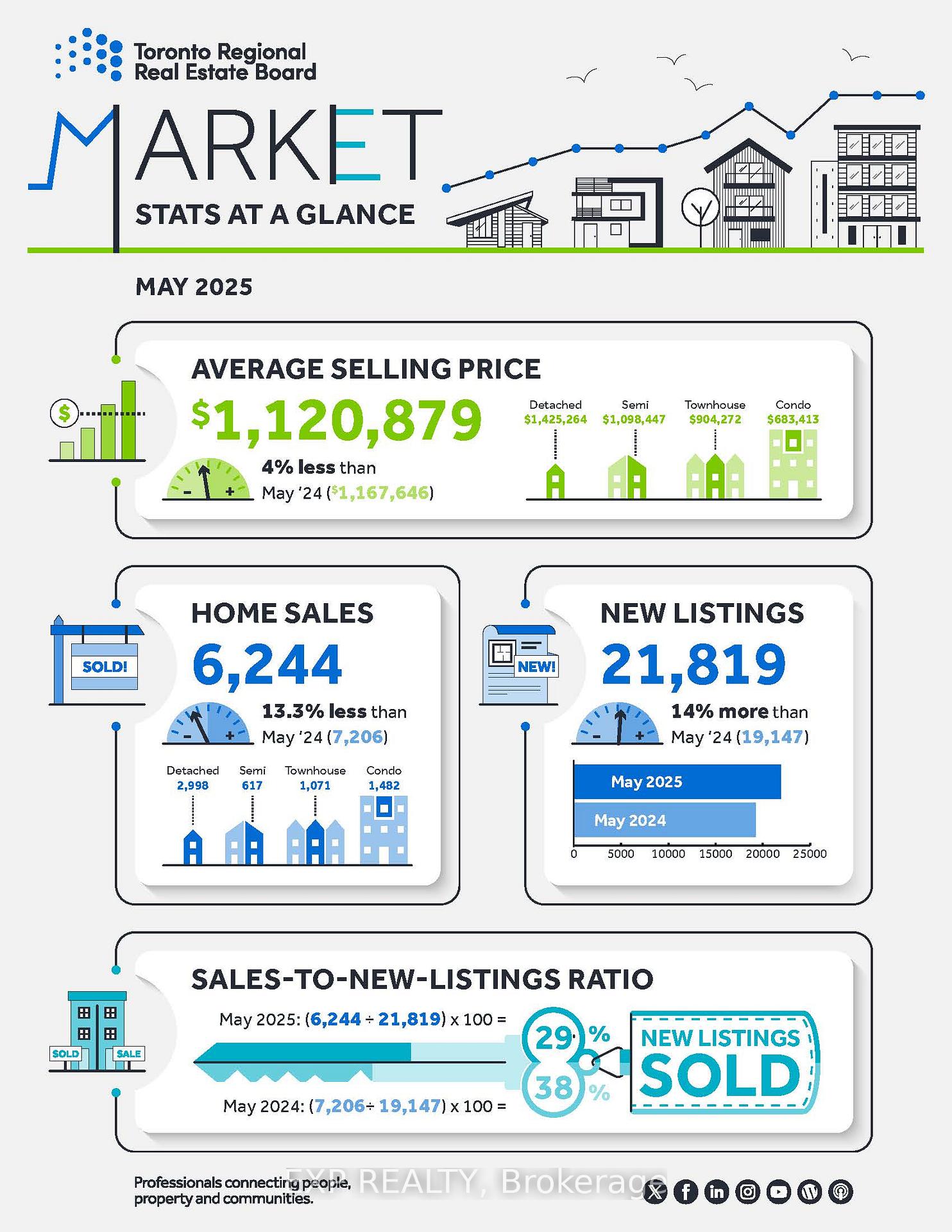
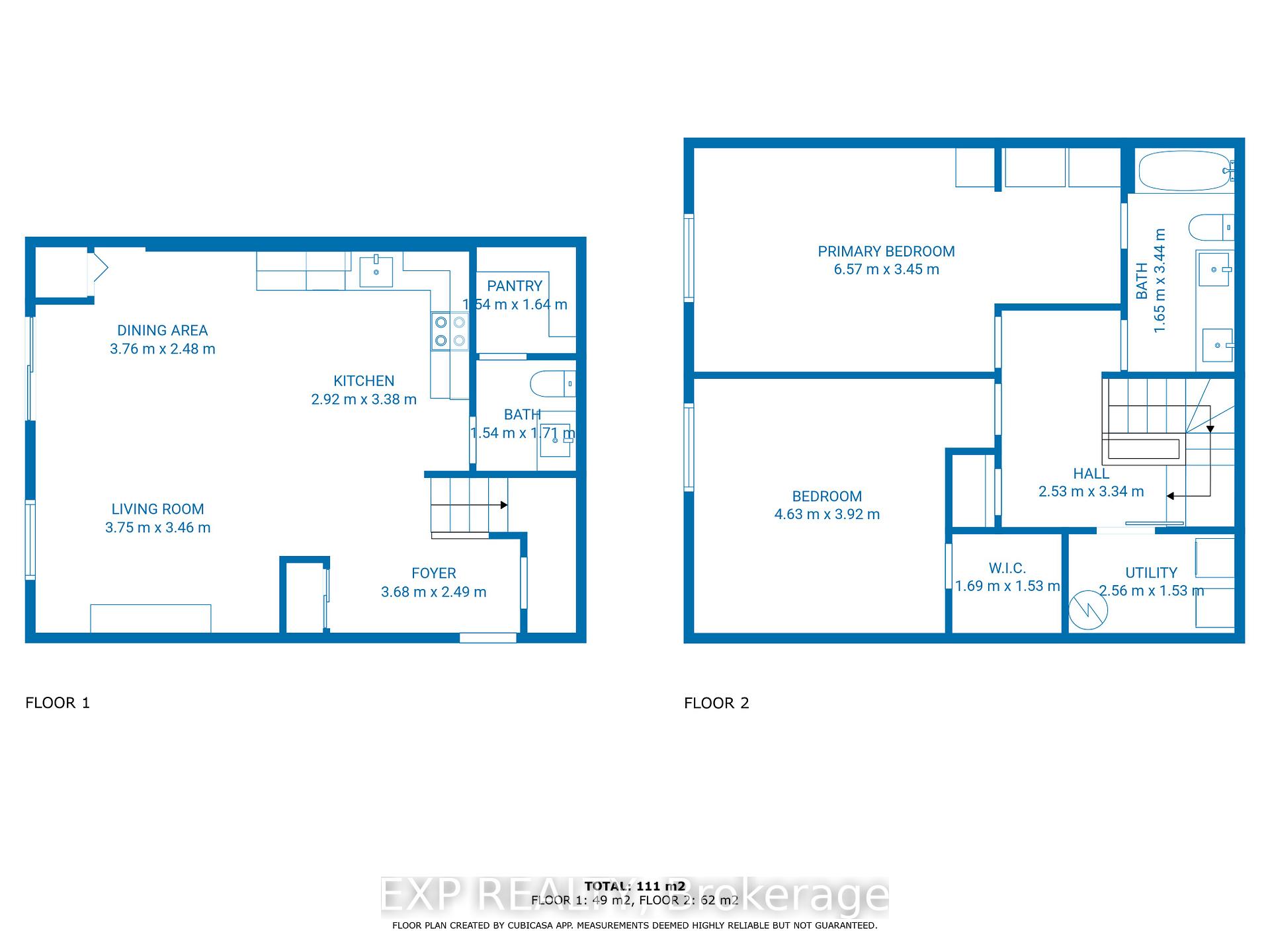
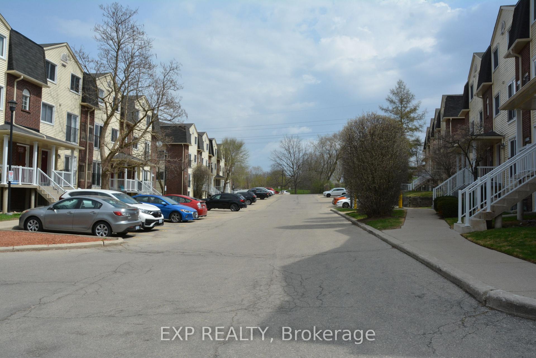
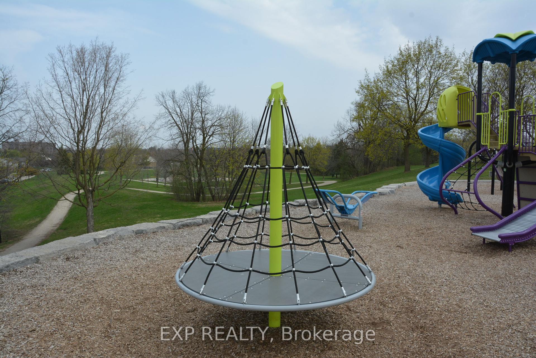
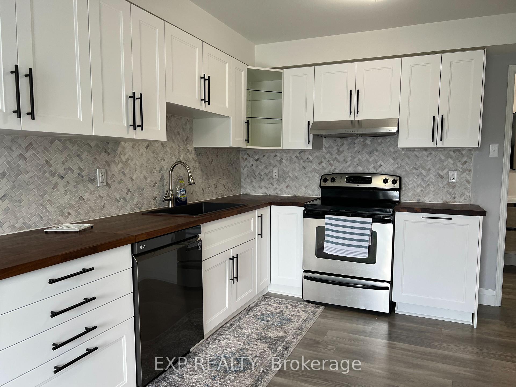
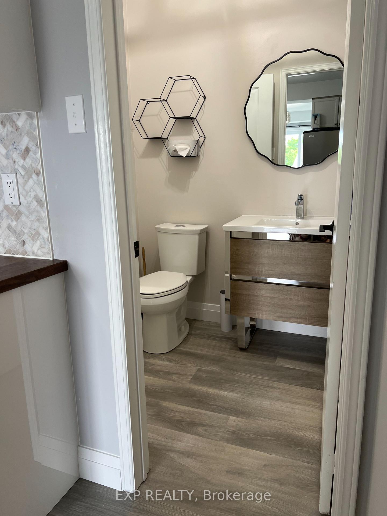
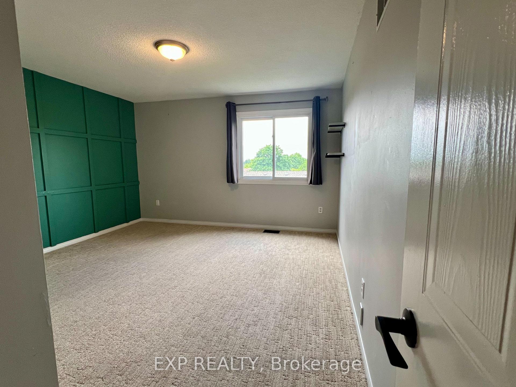
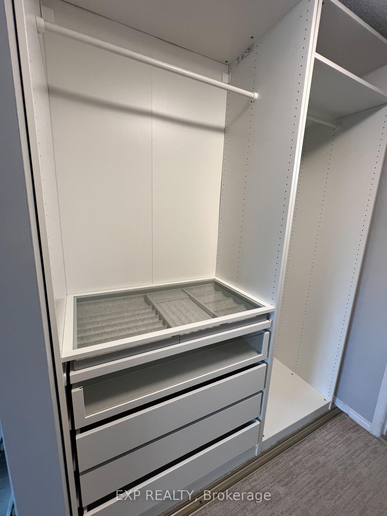
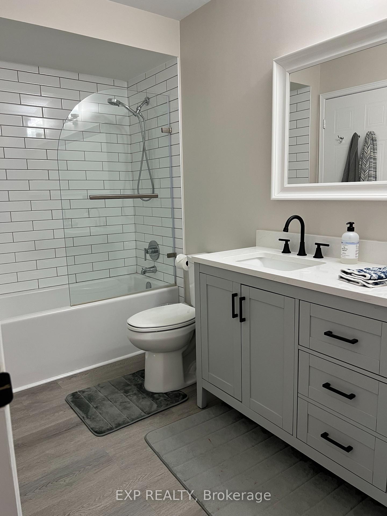
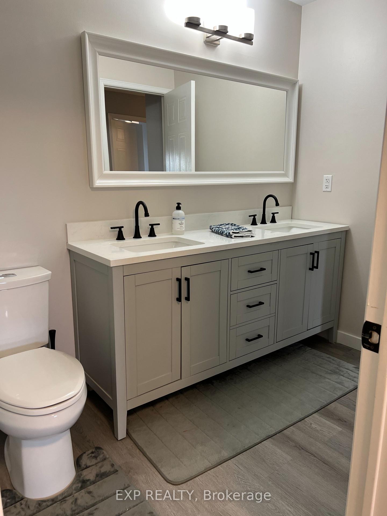
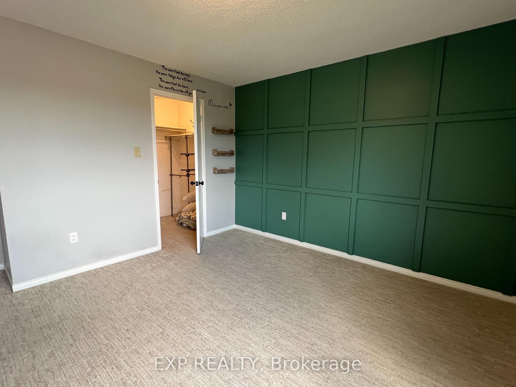
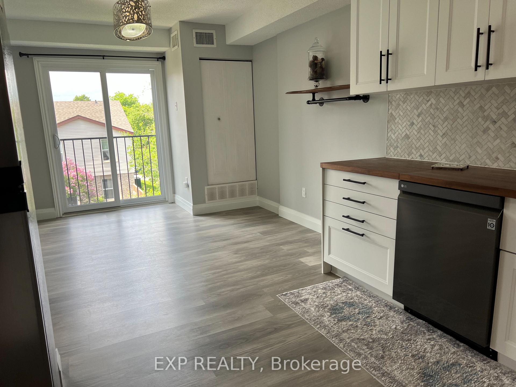
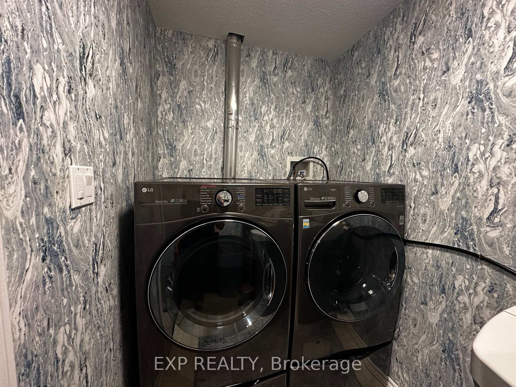
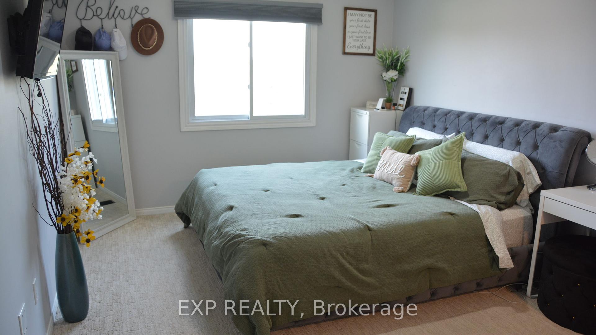






















| Welcome to Unit 202 at 454 Janefield Avenue! Discover your ideal home in one of Guelph's most desirable neighbourhoods. This beautifully maintained and recently renovated 2-bedroom, 2-bath condo offers over 1200 sq. ft. of bright and spacious living. 7 Key Features include 1) Open-Concept Living: Enjoy a seamless flow between the living and dining areas, flooded with natural light from large windows and sliding doors leading to a private Juliette balcony perfect for your morning coffee or evening relaxation. 2) Gourmet Kitchen: The newly renovated kitchen features ample storage and counter space, making it an entertainer's dream. 3) Generous Bedrooms: Both bedrooms are well-sized, with one offering built-in his and hers closets and the other a walk-in closet, ensuring plenty of storage. 4) Stylish Bathrooms: The full 4-piece bathroom upstairs has been elegantly renovated, with double sinks, enhancing the unit's modern appeal. 5) Convenience: In-suite laundry includes a stylish LG washer and dryer, plus additional storage drawers. 6) One designated parking spot is included, with extra visitor parking available. 7) Community & Amenities: Enjoy the convenience of a park next door, perfect for quiet walks or morning runs, complete with play structures for kids. With Stone Road Mall, public transit, restaurants, about 20 minutes walking distance to the University of Guelph and less than 3 minutes drive to Hanlon Expressway, this property is a student/faculty and commuter's dream. Home. For Investors, 1st Time Buyers or when you decide to downsize. Home ownership for less than rent = peace of mind. As an investment = positive ROI. Schedule a viewing today! |
| Price | $529,900 |
| Taxes: | $2784.00 |
| Occupancy: | Vacant |
| Address: | 454 Janefield Aven North , Guelph, N1G 4R8, Wellington |
| Postal Code: | N1G 4R8 |
| Province/State: | Wellington |
| Directions/Cross Streets: | Stone Rd Mall |
| Level/Floor | Room | Length(ft) | Width(ft) | Descriptions | |
| Room 1 | Main | Living Ro | 12.5 | 11.48 | B/I Shelves, Large Window, Vinyl Floor |
| Room 2 | Main | Kitchen | 10.99 | 9.41 | Ceramic Backsplash, Custom Counter, Renovated |
| Room 3 | Main | Dining Ro | 10.99 | 7.97 | Juliette Balcony, Vinyl Floor, Open Concept |
| Room 4 | Main | Bathroom | 4.92 | 2.46 | Renovated, B/I Vanity, 2 Pc Bath |
| Room 5 | Second | Primary B | 12.99 | 11.97 | Semi Ensuite, Large Window, B/I Closet |
| Room 6 | Second | Bedroom 2 | 12.99 | 11.97 | Walk-In Closet(s), Large Window, Renovated |
| Room 7 | Second | Laundry | 8.56 | 4.99 | Renovated |
| Room 8 | Second | Bathroom | 11.48 | 5.9 | 4 Pc Bath, Double Sink, Renovated |
| Room 9 | Main | Foyer | 8.2 | 5.9 | Vinyl Floor, Closet |
| Room 10 | Main | Other | 5.31 | 4.99 | B/I Shelves, Pantry |
| Washroom Type | No. of Pieces | Level |
| Washroom Type 1 | 2 | Main |
| Washroom Type 2 | 4 | Second |
| Washroom Type 3 | 0 | |
| Washroom Type 4 | 0 | |
| Washroom Type 5 | 0 | |
| Washroom Type 6 | 2 | Main |
| Washroom Type 7 | 4 | Second |
| Washroom Type 8 | 0 | |
| Washroom Type 9 | 0 | |
| Washroom Type 10 | 0 |
| Total Area: | 0.00 |
| Washrooms: | 2 |
| Heat Type: | Forced Air |
| Central Air Conditioning: | Central Air |
| Although the information displayed is believed to be accurate, no warranties or representations are made of any kind. |
| EXP REALTY |
- Listing -1 of 0
|
|

| Virtual Tour | Book Showing | Email a Friend |
| Type: | Com - Condo Townhouse |
| Area: | Wellington |
| Municipality: | Guelph |
| Neighbourhood: | Dovercliffe Park/Old University |
| Style: | Stacked Townhous |
| Lot Size: | x 0.00() |
| Approximate Age: | |
| Tax: | $2,784 |
| Maintenance Fee: | $450.95 |
| Beds: | 2 |
| Baths: | 2 |
| Garage: | 0 |
| Fireplace: | N |
| Air Conditioning: | |
| Pool: |

Anne has 20+ years of Real Estate selling experience.
"It is always such a pleasure to find that special place with all the most desired features that makes everyone feel at home! Your home is one of your biggest investments that you will make in your lifetime. It is so important to find a home that not only exceeds all expectations but also increases your net worth. A sound investment makes sense and will build a secure financial future."
Let me help in all your Real Estate requirements! Whether buying or selling I can help in every step of the journey. I consider my clients part of my family and always recommend solutions that are in your best interest and according to your desired goals.
Call or email me and we can get started.
Looking for resale homes?


