Welcome to SaintAmour.ca
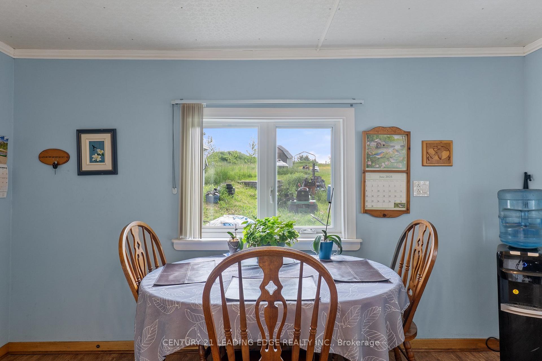

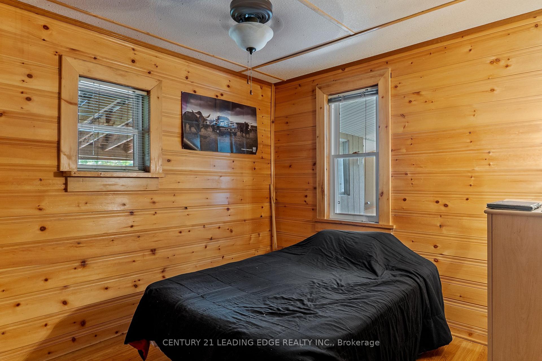
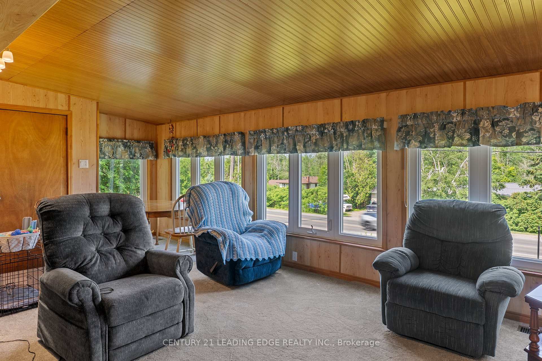
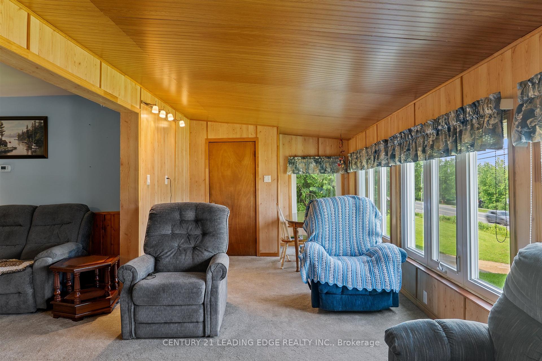
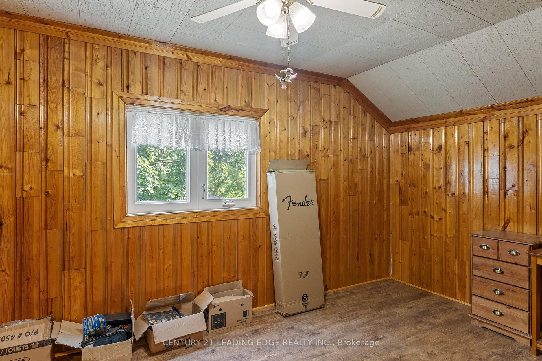
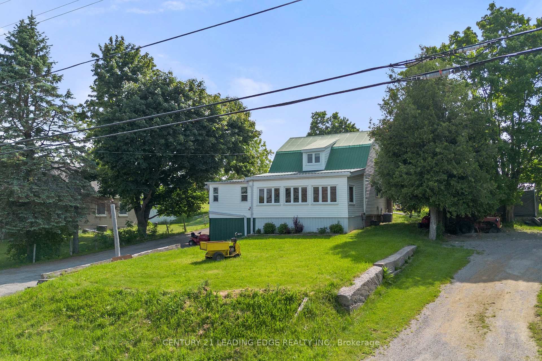

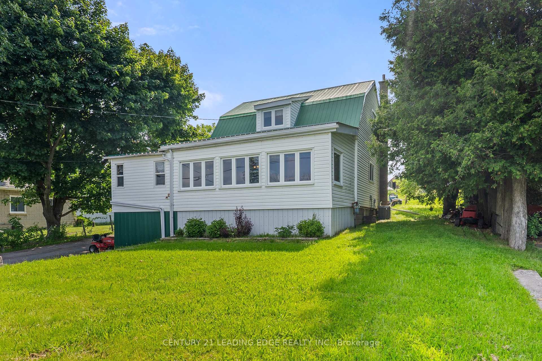
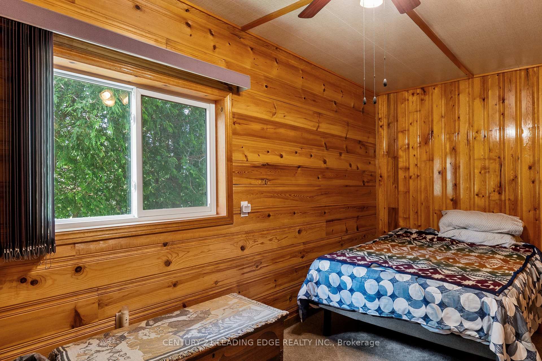
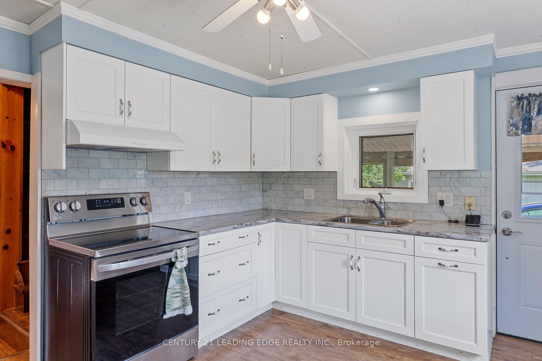

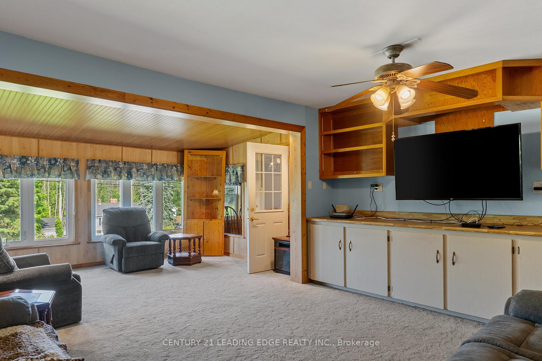
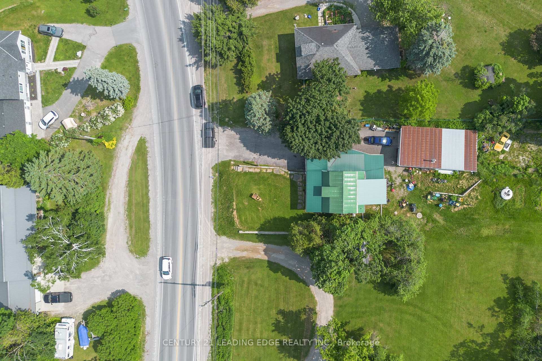
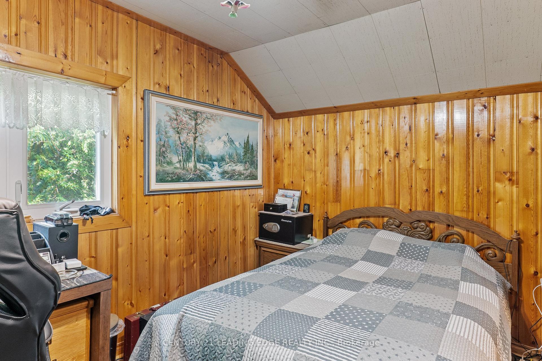
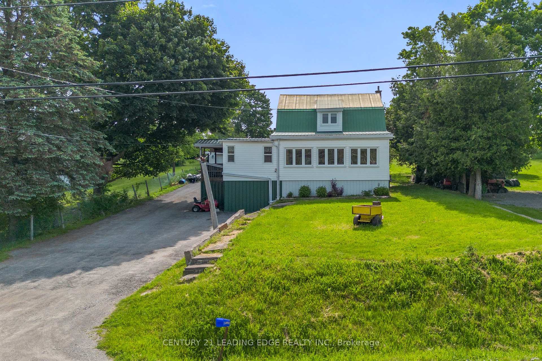
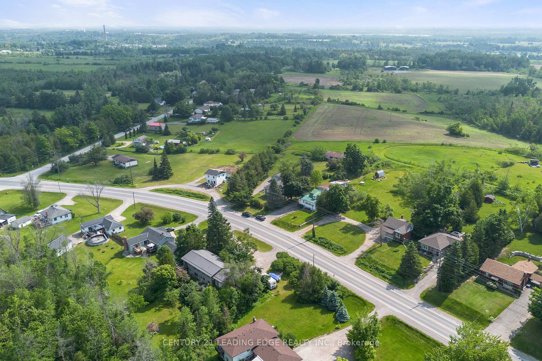

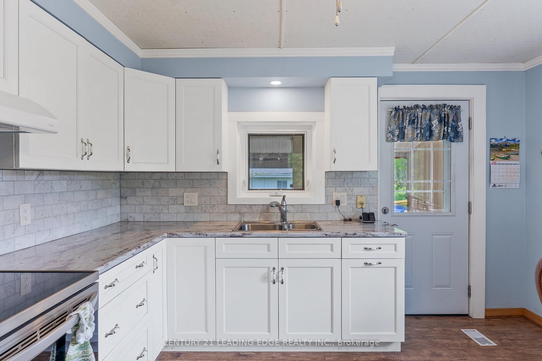
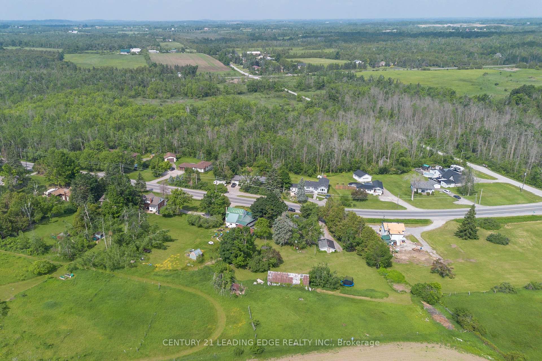
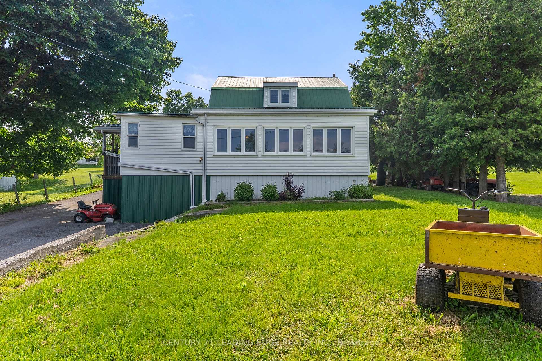
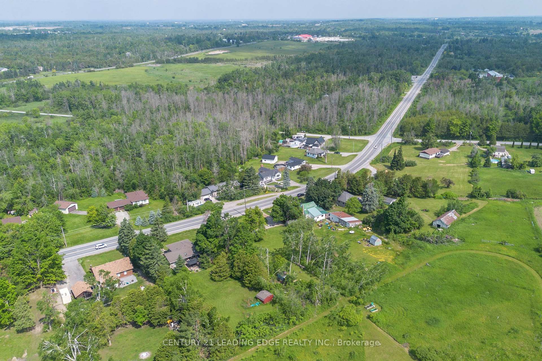
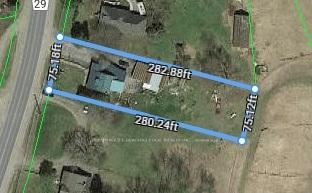























| Welcome to 3094 Lakefield Rd, a well-cared-for 4-bedroom home set on a generous lot, just minutes from both Peterborough and Chemong Lake. This home Features an office or 5th bedroom with its own separate entrance on the main level and an oversized detached garage/workshop (24ftx44ft) with heat and hydro perfect for a home business. This home blends rural tranquility for outdoor lovers with everyday convenience, offering updated essentials and room to grow. The main level features a bright, functional layout, while the walk-out basement provides flexible space with great potential, ideal for a rec room and great for storage. Updates include a refreshed kitchen with stainless steel appliances (2019), washer/dryer (2020), new flooring (2019), windows (2005), eavestroughs (2010), water purifier (2009), and well and septic system (2009). Easy access to nearby amenities, shopping, trails, marinas and boat launches, this home is perfect for families, first-time buyers, or anyone looking to enjoy a peaceful setting without sacrificing convenience. |
| Price | $639,900 |
| Taxes: | $1899.26 |
| Occupancy: | Owner |
| Address: | 3094 Lakefield Road , Smith-Ennismore-Lakefield, K9J 6X5, Peterborough |
| Directions/Cross Streets: | Lakefield Rd/ 7th Line |
| Rooms: | 6 |
| Bedrooms: | 4 |
| Bedrooms +: | 0 |
| Family Room: | F |
| Basement: | Walk-Out, Unfinished |
| Level/Floor | Room | Length(ft) | Width(ft) | Descriptions | |
| Room 1 | Main | Kitchen | 12.4 | 12.73 | Laminate, W/O To Deck, Large Window |
| Room 2 | Main | Living Ro | 21.32 | 15.65 | Large Window, Broadloom |
| Room 3 | Main | Office | 9.68 | 11.09 | Closet, Window, Walk-Out |
| Room 4 | Main | Primary B | 7.18 | 15.42 | Window, Closet, Broadloom |
| Room 5 | Main | Bedroom 2 | 8.95 | 12 | Window, Laminate |
| Room 6 | Second | Bedroom 3 | 12.6 | 9.02 | Window, Laminate, Closet |
| Room 7 | Second | Bedroom 4 | 9.09 | 12.56 | Window, Laminate, Closet |
| Washroom Type | No. of Pieces | Level |
| Washroom Type 1 | 3 | Main |
| Washroom Type 2 | 0 | |
| Washroom Type 3 | 0 | |
| Washroom Type 4 | 0 | |
| Washroom Type 5 | 0 | |
| Washroom Type 6 | 3 | Main |
| Washroom Type 7 | 0 | |
| Washroom Type 8 | 0 | |
| Washroom Type 9 | 0 | |
| Washroom Type 10 | 0 |
| Total Area: | 0.00 |
| Property Type: | Detached |
| Style: | 1 1/2 Storey |
| Exterior: | Vinyl Siding |
| Garage Type: | Attached |
| (Parking/)Drive: | Private |
| Drive Parking Spaces: | 6 |
| Park #1 | |
| Parking Type: | Private |
| Park #2 | |
| Parking Type: | Private |
| Pool: | None |
| Approximatly Square Footage: | 1100-1500 |
| CAC Included: | N |
| Water Included: | N |
| Cabel TV Included: | N |
| Common Elements Included: | N |
| Heat Included: | N |
| Parking Included: | N |
| Condo Tax Included: | N |
| Building Insurance Included: | N |
| Fireplace/Stove: | N |
| Heat Type: | Forced Air |
| Central Air Conditioning: | Central Air |
| Central Vac: | N |
| Laundry Level: | Syste |
| Ensuite Laundry: | F |
| Sewers: | Septic |
| Although the information displayed is believed to be accurate, no warranties or representations are made of any kind. |
| CENTURY 21 LEADING EDGE REALTY INC. |
- Listing -1 of 0
|
|

| Book Showing | Email a Friend |
| Type: | Freehold - Detached |
| Area: | Peterborough |
| Municipality: | Smith-Ennismore-Lakefield |
| Neighbourhood: | Rural Smith-Ennismore-Lakefield |
| Style: | 1 1/2 Storey |
| Lot Size: | x 282.88(Feet) |
| Approximate Age: | |
| Tax: | $1,899.26 |
| Maintenance Fee: | $0 |
| Beds: | 4 |
| Baths: | 1 |
| Garage: | 0 |
| Fireplace: | N |
| Air Conditioning: | |
| Pool: | None |

Anne has 20+ years of Real Estate selling experience.
"It is always such a pleasure to find that special place with all the most desired features that makes everyone feel at home! Your home is one of your biggest investments that you will make in your lifetime. It is so important to find a home that not only exceeds all expectations but also increases your net worth. A sound investment makes sense and will build a secure financial future."
Let me help in all your Real Estate requirements! Whether buying or selling I can help in every step of the journey. I consider my clients part of my family and always recommend solutions that are in your best interest and according to your desired goals.
Call or email me and we can get started.
Looking for resale homes?


