Welcome to SaintAmour.ca
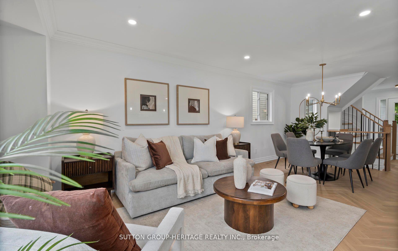
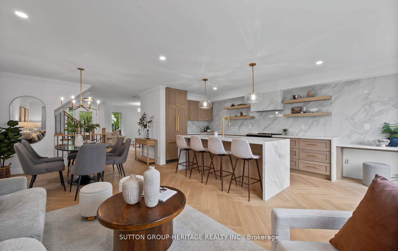
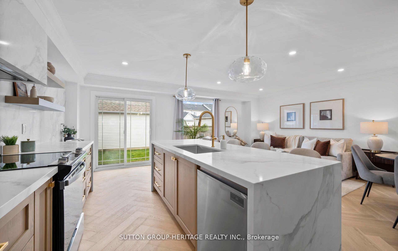

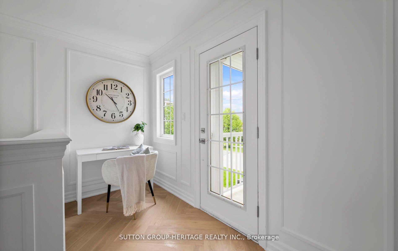
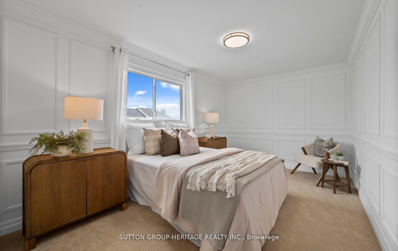
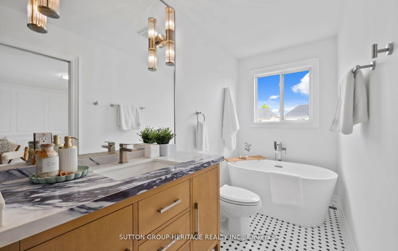
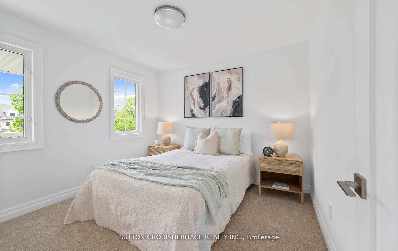
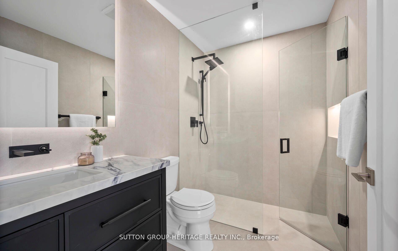
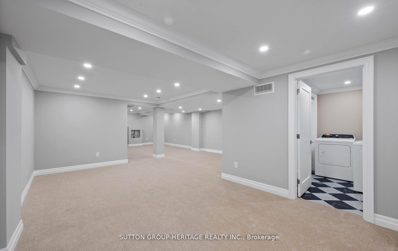
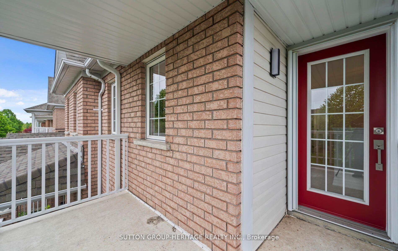
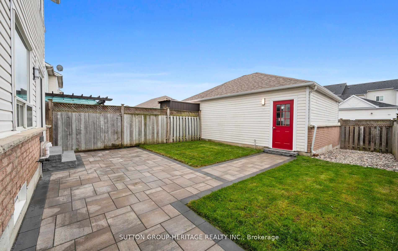
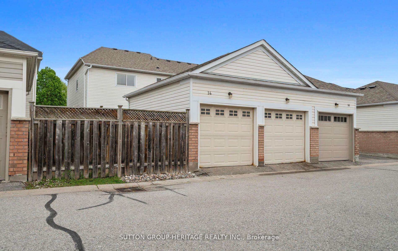
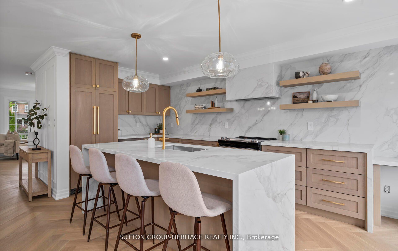
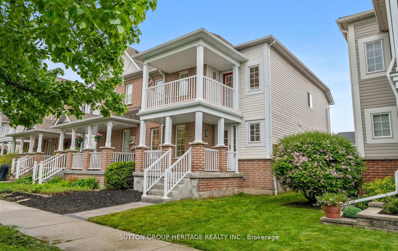

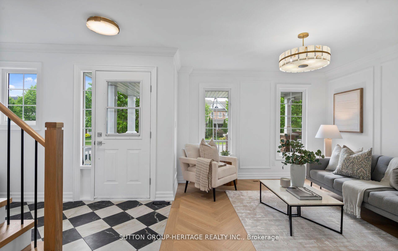
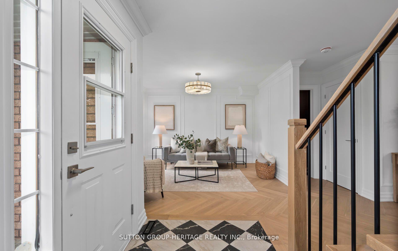
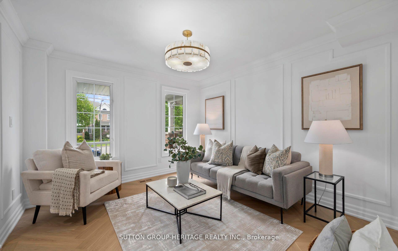
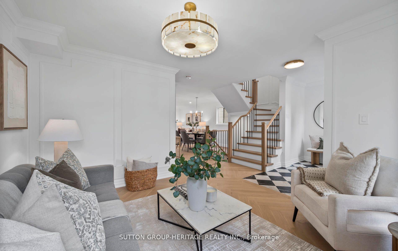
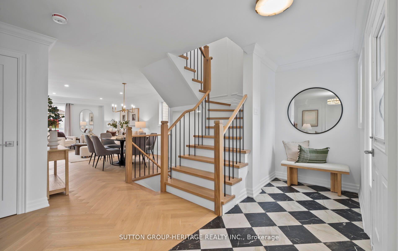
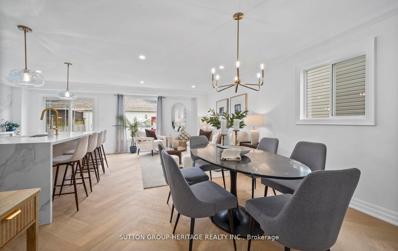
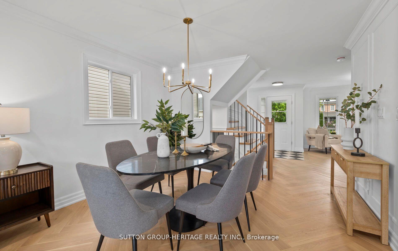
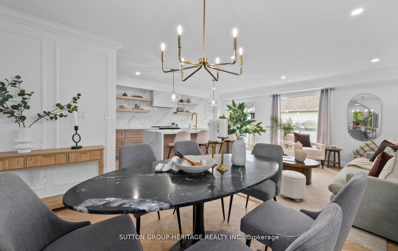
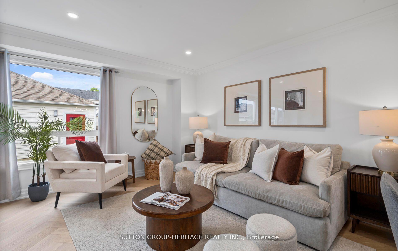
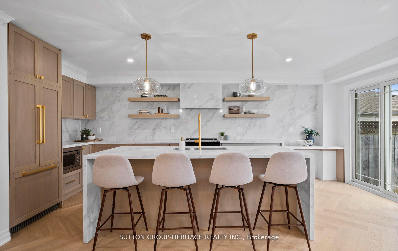
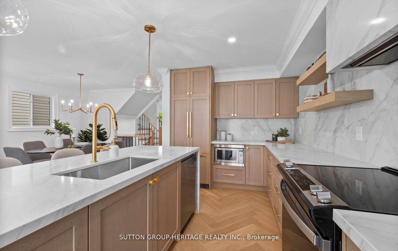
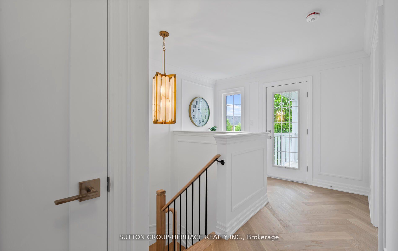
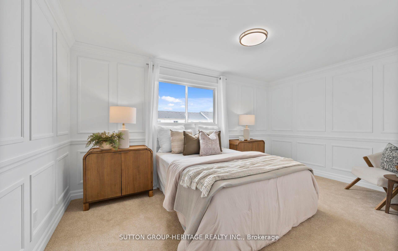
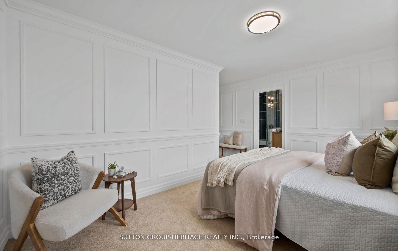
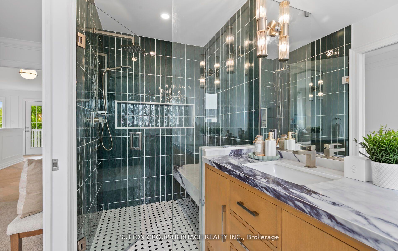

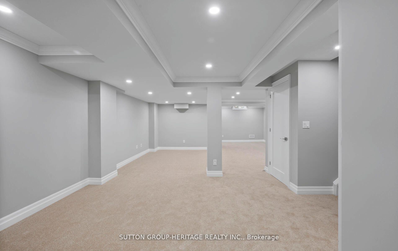
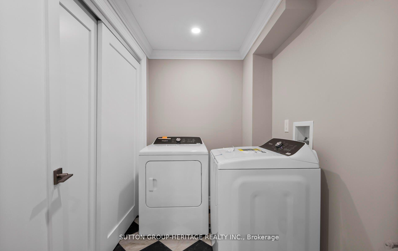
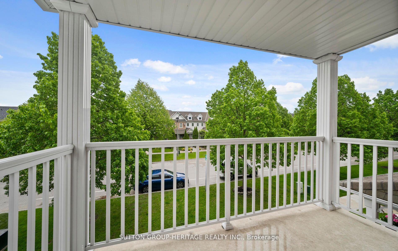
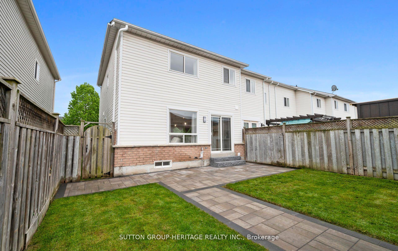




































| Step into timeless elegance with this impeccably renovated 3-bedroom, 3-bathroom residence, perfectly blending modern luxury with classic design. Every inch of this home has been thoughtfully reimagined with a designers eye and an unwavering commitment to quality.From the moment you enter, you are greeted by White Oak herringbone engineered hardwood floors, Classic Italian Checkerboard Tile a statement in both style and craftsmanship. Stunning Powder Room With Black Floating Toilet & Tiled Walls Feels Like A High End Hotel or Restaurant. The heart of the home is the stunning custom kitchen, an integrated fridge, sleek quartz countertops with book matched backsplash, and minimalist cabinetry that is as functional as it is beautiful. The open-concept main floor flows effortlessly through sunlit living and dining spaces, designed for both everyday living and sophisticated entertaining. Upstairs, the bedrooms are serene, spacious, and stylish, including a primary retreat with a spa-inspired ensuite. The fully finished basement extends your living space with room for a home office, gym, or media lounge tailored to your lifestyle.Outside, professionally landscaped front and rear yards create the perfect balance of beauty and privacy. Whether you're hosting friends or enjoying a quiet evening under the stars, this outdoor space elevates everyday moments.Located in one of Whitby's most desirable, family-friendly neighbourhoods, youre just minutes from top-rated schools, parks, GO Transit, boutiques, restaurants, and quick highway access (401 & 412).Details Matter. And Here, No Expense Was Spared.This is more than a renovation its a reinvention of what home should feel like! City Plows Sidewalk! Maintenance Fee Of $163.52 Includes Back Lane Way Being Snow Plowed & Boulevard Cut. |
| Price | $929,900 |
| Taxes: | $5115.50 |
| Occupancy: | Vacant |
| Address: | 14 Bayside Gate East , Whitby, L1N 9T1, Durham |
| Directions/Cross Streets: | VICTORIA ST W & BAYSIDE GATE |
| Rooms: | 8 |
| Rooms +: | 3 |
| Bedrooms: | 3 |
| Bedrooms +: | 0 |
| Family Room: | T |
| Basement: | Finished, Full |
| Level/Floor | Room | Length(ft) | Width(ft) | Descriptions | |
| Room 1 | Main | Kitchen | 16.99 | 11.51 | B/I Appliances, Centre Island, Quartz Counter |
| Room 2 | Main | Living Ro | 10.69 | 8.89 | Combined w/Dining, Large Window, Crown Moulding |
| Room 3 | Main | Dining Ro | 10.69 | 8.89 | Combined w/Living, Crown Moulding |
| Room 4 | Main | Family Ro | 11.09 | 10.99 | Large Window, Wainscoting, Crown Moulding |
| Room 5 | Main | Bathroom | 5.18 | 4.1 | 2 Pc Bath |
| Room 6 | Second | Primary B | 9.09 | 15.38 | 4 Pc Ensuite, Walk-In Closet(s), Wainscoting |
| Room 7 | Second | Bedroom 2 | 9.12 | 8.99 | Closet, Broadloom |
| Room 8 | Second | Bathroom | 14.6 | 5.71 | 4 Pc Ensuite |
| Room 9 | Second | Bedroom 3 | 10.69 | 9.09 | Closet, Broadloom |
| Room 10 | Second | Bathroom | 9.18 | 5.67 | 3 Pc Bath |
| Room 11 | Second | Loft | 10.4 | 4.59 | Balcony, Crown Moulding |
| Washroom Type | No. of Pieces | Level |
| Washroom Type 1 | 2 | Main |
| Washroom Type 2 | 3 | Upper |
| Washroom Type 3 | 4 | Upper |
| Washroom Type 4 | 0 | |
| Washroom Type 5 | 0 |
| Total Area: | 0.00 |
| Approximatly Age: | 16-30 |
| Property Type: | Att/Row/Townhouse |
| Style: | 2-Storey |
| Exterior: | Brick, Vinyl Siding |
| Garage Type: | Detached |
| (Parking/)Drive: | Other |
| Drive Parking Spaces: | 0 |
| Park #1 | |
| Parking Type: | Other |
| Park #2 | |
| Parking Type: | Other |
| Pool: | None |
| Approximatly Age: | 16-30 |
| Approximatly Square Footage: | 1500-2000 |
| Property Features: | Public Trans, Park |
| CAC Included: | N |
| Water Included: | N |
| Cabel TV Included: | N |
| Common Elements Included: | N |
| Heat Included: | N |
| Parking Included: | N |
| Condo Tax Included: | N |
| Building Insurance Included: | N |
| Fireplace/Stove: | N |
| Heat Type: | Forced Air |
| Central Air Conditioning: | Central Air |
| Central Vac: | N |
| Laundry Level: | Syste |
| Ensuite Laundry: | F |
| Sewers: | Sewer |
| Although the information displayed is believed to be accurate, no warranties or representations are made of any kind. |
| SUTTON GROUP-HERITAGE REALTY INC. |
- Listing -1 of 0
|
|

| Virtual Tour | Book Showing | Email a Friend |
| Type: | Freehold - Att/Row/Townhouse |
| Area: | Durham |
| Municipality: | Whitby |
| Neighbourhood: | Port Whitby |
| Style: | 2-Storey |
| Lot Size: | x 0.00(Feet) |
| Approximate Age: | 16-30 |
| Tax: | $5,115.5 |
| Maintenance Fee: | $0 |
| Beds: | 3 |
| Baths: | 3 |
| Garage: | 0 |
| Fireplace: | N |
| Air Conditioning: | |
| Pool: | None |

Anne has 20+ years of Real Estate selling experience.
"It is always such a pleasure to find that special place with all the most desired features that makes everyone feel at home! Your home is one of your biggest investments that you will make in your lifetime. It is so important to find a home that not only exceeds all expectations but also increases your net worth. A sound investment makes sense and will build a secure financial future."
Let me help in all your Real Estate requirements! Whether buying or selling I can help in every step of the journey. I consider my clients part of my family and always recommend solutions that are in your best interest and according to your desired goals.
Call or email me and we can get started.
Looking for resale homes?


