Welcome to SaintAmour.ca

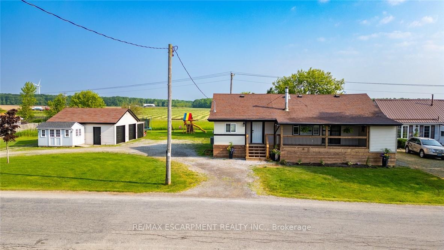
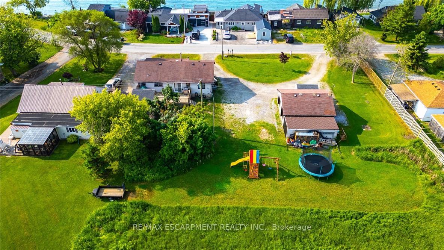
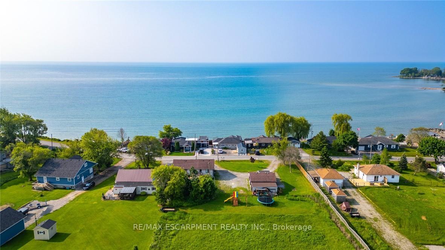
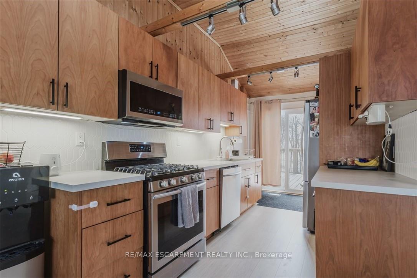
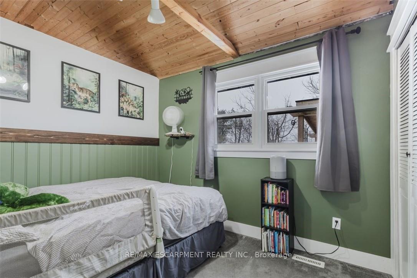
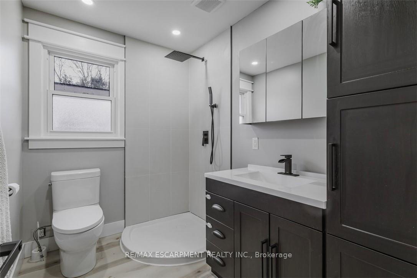
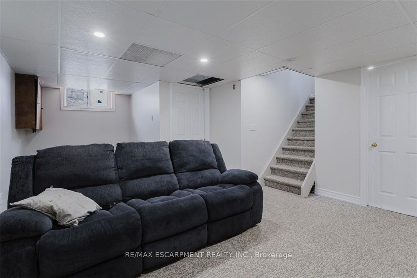
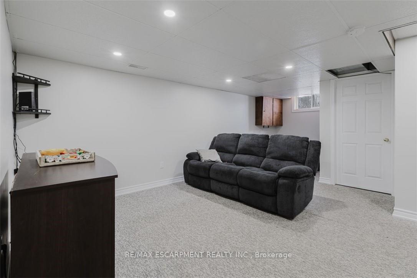
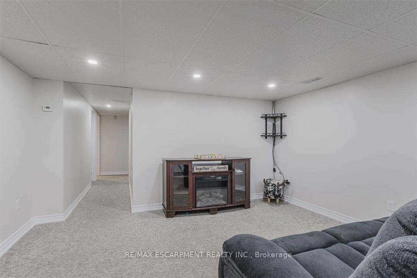
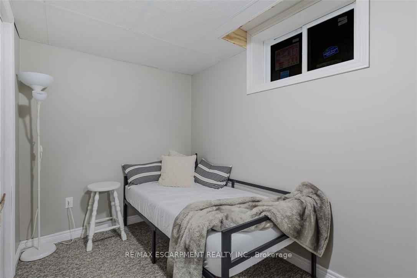
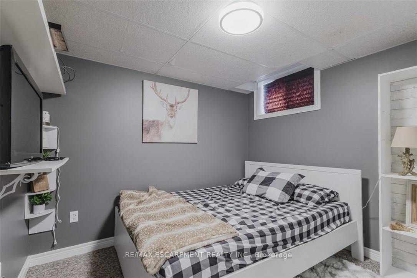
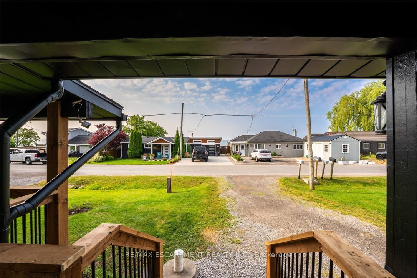

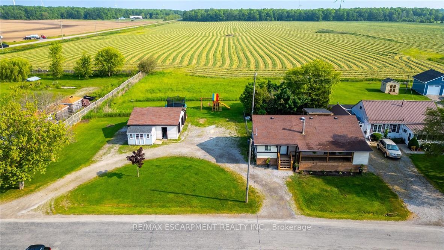
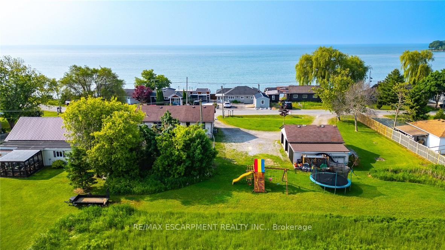
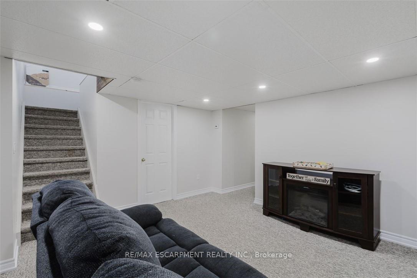
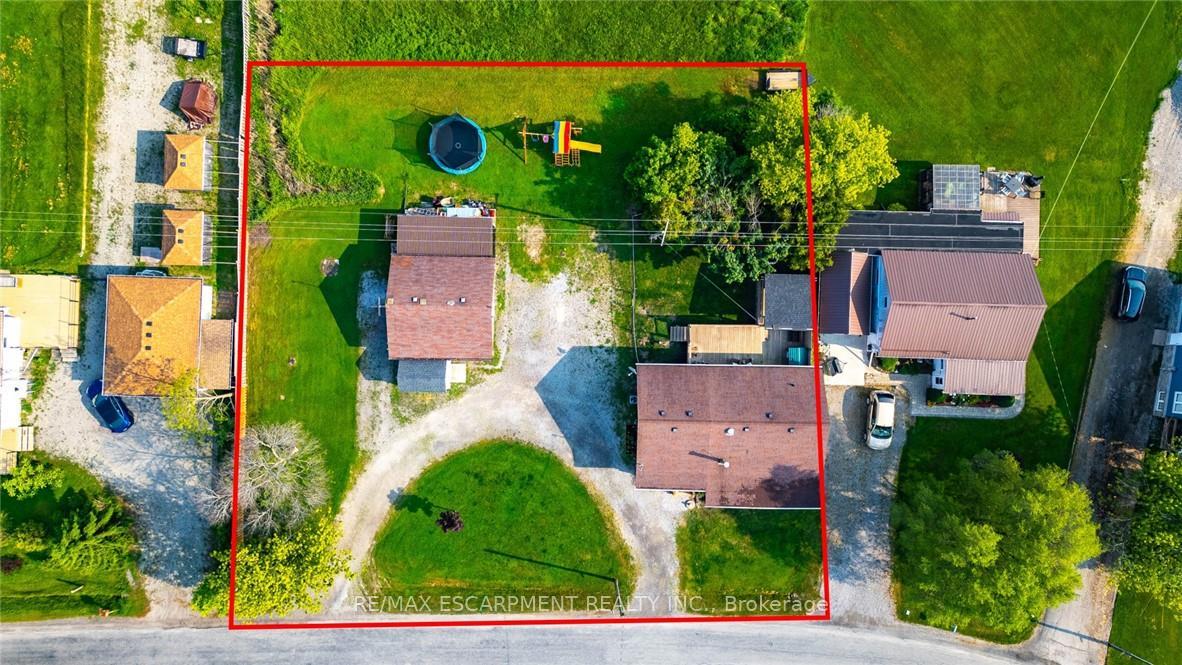
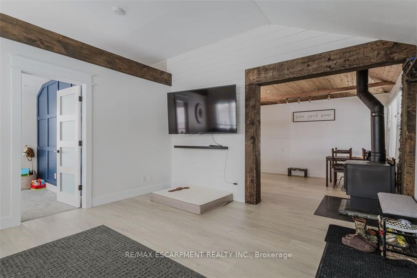
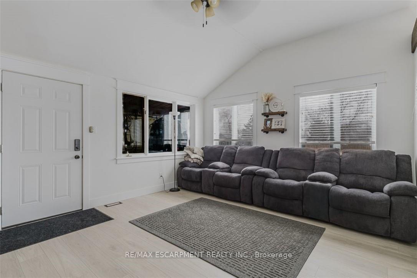
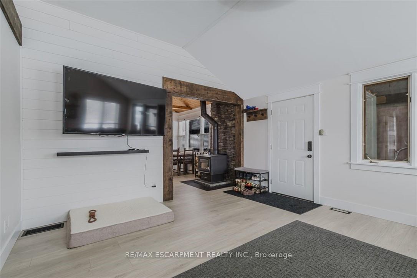
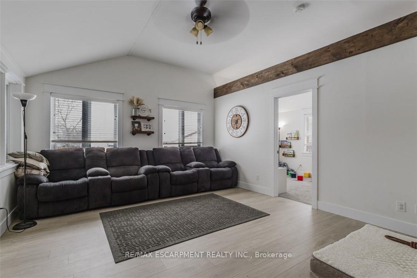
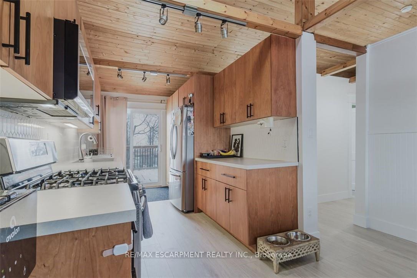
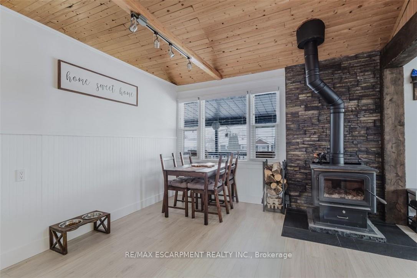
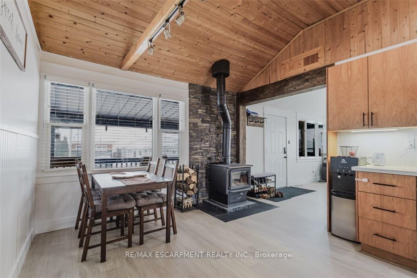
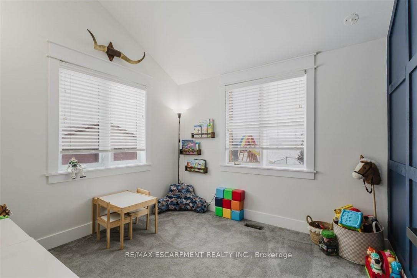
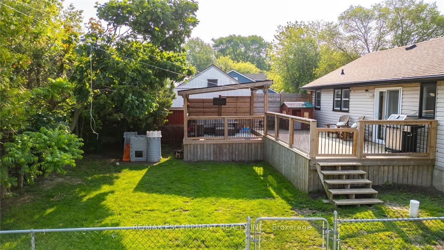
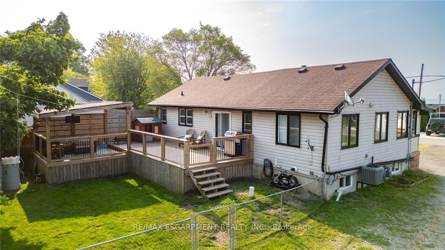
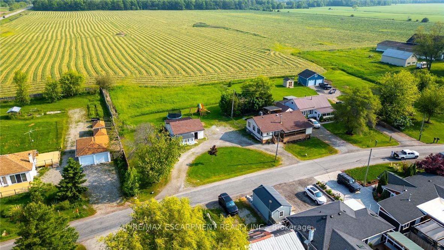
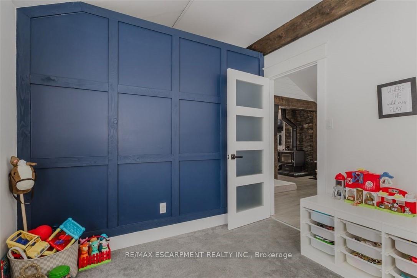
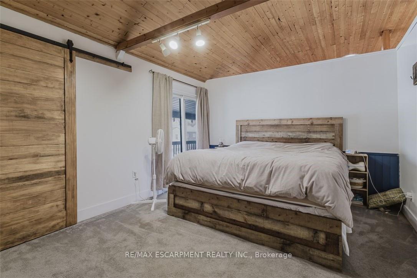
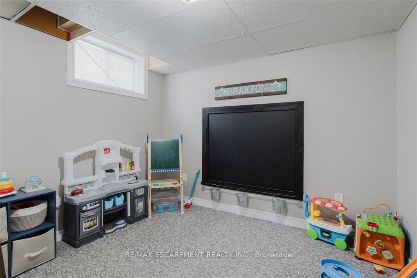

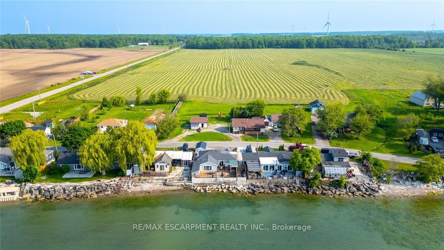

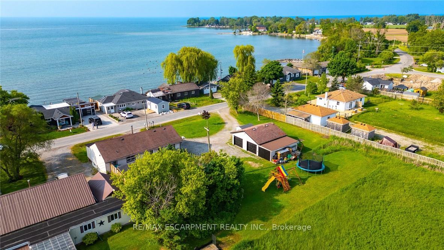




































| Looking to ditch the chaos of city life without sacrificing convenience? This fully updated, turn-key home delivers in every category and then some. With 3 spacious bedrooms, 2 full baths, and a professionally finished basement, this property caters to families, retirees, and savvy investors alike. The open-concept layout blends style and function effortlessly, while the country-style kitchen flows into a private deck and covered porch perfect for hosting or simply soaking in the peace of your own slice of nature. And get this: no rear neighbors. Just open skies and tranquility. Outside, the perks don't stop. Walking distance to the lake, You'll find a detached double garage/workshop, plus parking for 10+ vehicles an absolute rarity. Whether you're a hobbyist, car enthusiast, or just love your space, this setup is a dream. All this, just a short drive to the city. It's the best of both worlds the freedom of rural living with the convenience of the city. |
| Price | $699,000 |
| Taxes: | $2923.00 |
| Occupancy: | Owner+T |
| Address: | 1199 Lakeshore Road , Haldimand, N0A 1P0, Haldimand |
| Acreage: | < .50 |
| Directions/Cross Streets: | Rainham Rd |
| Rooms: | 6 |
| Bedrooms: | 3 |
| Bedrooms +: | 2 |
| Family Room: | T |
| Basement: | Finished, Full |
| Level/Floor | Room | Length(ft) | Width(ft) | Descriptions | |
| Room 1 | Main | Living Ro | 15.68 | 13.42 | |
| Room 2 | Main | Kitchen | 7.68 | 14.99 | |
| Room 3 | Main | Dining Ro | 11.51 | 8.43 | |
| Room 4 | Main | Primary B | 9.84 | 9.32 | |
| Room 5 | Main | Bedroom 2 | 10.07 | 8.17 | |
| Room 6 | Main | Bedroom 3 | 13.35 | 11.58 | |
| Room 7 | Basement | Family Ro | 21.16 | 13.58 | |
| Room 8 | Basement | Bedroom | 10.59 | 8.92 | |
| Room 9 | Basement | Game Room | 10.66 | 8.82 | |
| Room 10 | Basement | Bedroom | 9.58 | 8.92 | |
| Room 11 | Basement | Exercise | 9.58 | 8.76 |
| Washroom Type | No. of Pieces | Level |
| Washroom Type 1 | 4 | Basement |
| Washroom Type 2 | 3 | Main |
| Washroom Type 3 | 0 | |
| Washroom Type 4 | 0 | |
| Washroom Type 5 | 0 | |
| Washroom Type 6 | 4 | Basement |
| Washroom Type 7 | 3 | Main |
| Washroom Type 8 | 0 | |
| Washroom Type 9 | 0 | |
| Washroom Type 10 | 0 |
| Total Area: | 0.00 |
| Property Type: | Detached |
| Style: | Bungalow |
| Exterior: | Aluminum Siding |
| Garage Type: | Detached |
| (Parking/)Drive: | Available, |
| Drive Parking Spaces: | 8 |
| Park #1 | |
| Parking Type: | Available, |
| Park #2 | |
| Parking Type: | Available |
| Park #3 | |
| Parking Type: | Circular D |
| Pool: | None |
| Other Structures: | Garden Shed, F |
| Approximatly Square Footage: | 700-1100 |
| Property Features: | Beach, Fenced Yard |
| CAC Included: | N |
| Water Included: | N |
| Cabel TV Included: | N |
| Common Elements Included: | N |
| Heat Included: | N |
| Parking Included: | N |
| Condo Tax Included: | N |
| Building Insurance Included: | N |
| Fireplace/Stove: | Y |
| Heat Type: | Forced Air |
| Central Air Conditioning: | Central Air |
| Central Vac: | N |
| Laundry Level: | Syste |
| Ensuite Laundry: | F |
| Sewers: | Septic |
| Water: | Cistern |
| Water Supply Types: | Cistern |
| Although the information displayed is believed to be accurate, no warranties or representations are made of any kind. |
| RE/MAX ESCARPMENT REALTY INC. |
- Listing -1 of 0
|
|

| Book Showing | Email a Friend |
| Type: | Freehold - Detached |
| Area: | Haldimand |
| Municipality: | Haldimand |
| Neighbourhood: | Haldimand |
| Style: | Bungalow |
| Lot Size: | x 100.00(Feet) |
| Approximate Age: | |
| Tax: | $2,923 |
| Maintenance Fee: | $0 |
| Beds: | 3+2 |
| Baths: | 2 |
| Garage: | 0 |
| Fireplace: | Y |
| Air Conditioning: | |
| Pool: | None |

Anne has 20+ years of Real Estate selling experience.
"It is always such a pleasure to find that special place with all the most desired features that makes everyone feel at home! Your home is one of your biggest investments that you will make in your lifetime. It is so important to find a home that not only exceeds all expectations but also increases your net worth. A sound investment makes sense and will build a secure financial future."
Let me help in all your Real Estate requirements! Whether buying or selling I can help in every step of the journey. I consider my clients part of my family and always recommend solutions that are in your best interest and according to your desired goals.
Call or email me and we can get started.
Looking for resale homes?


