Welcome to SaintAmour.ca
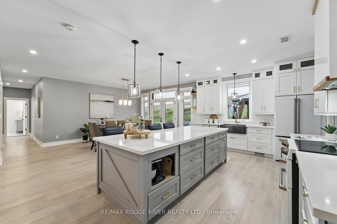
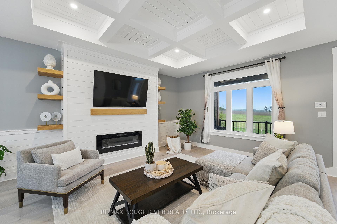
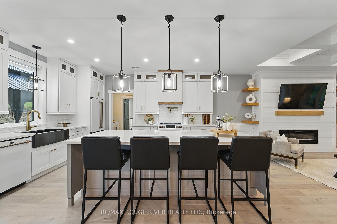
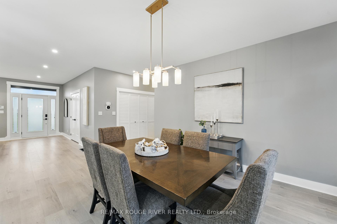
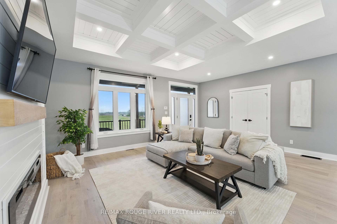
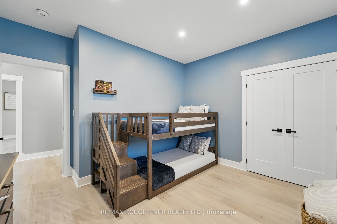
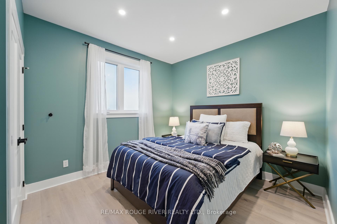
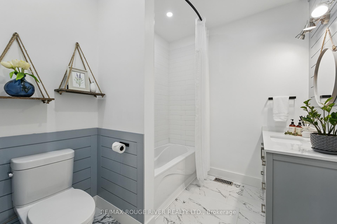
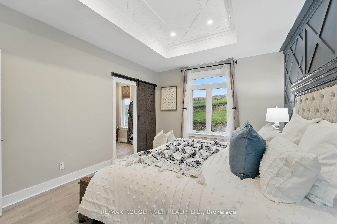
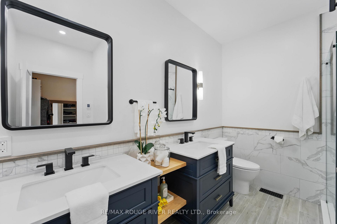
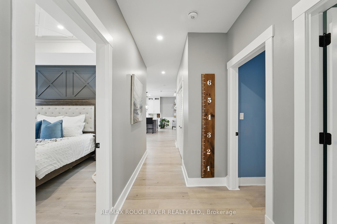
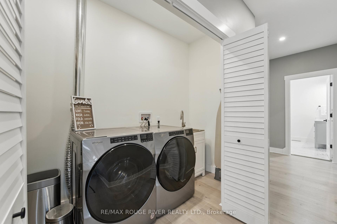
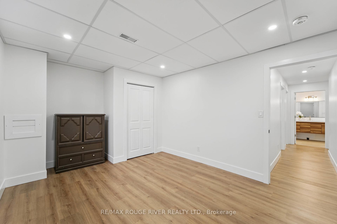
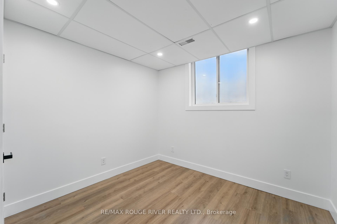
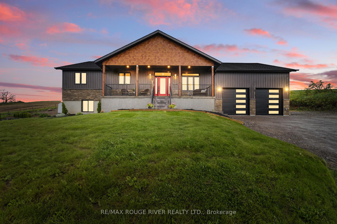
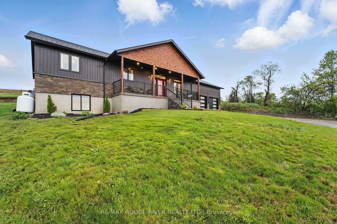
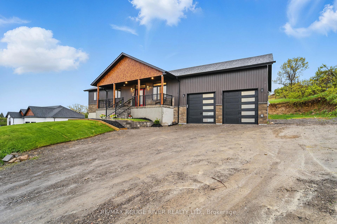
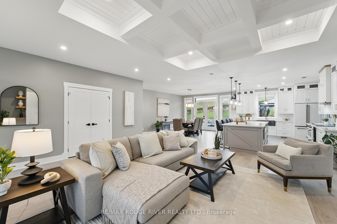
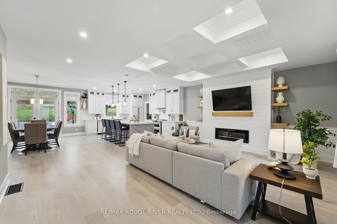
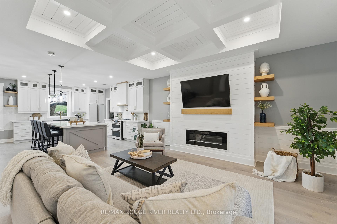
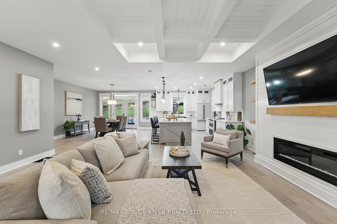
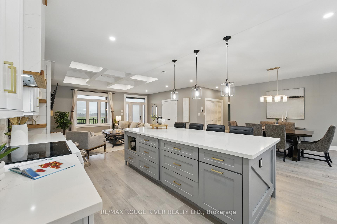
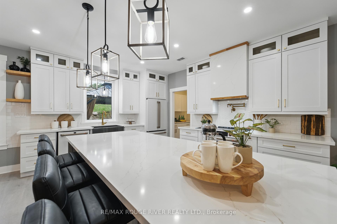
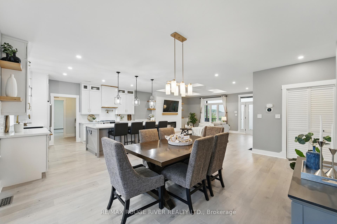
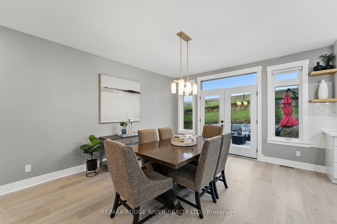
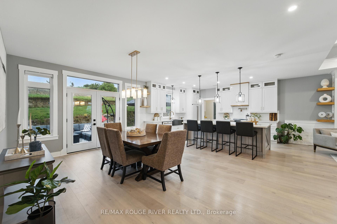
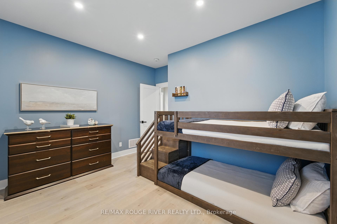
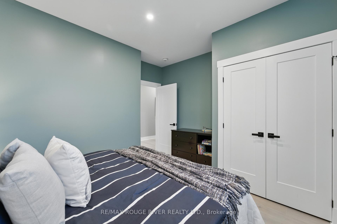

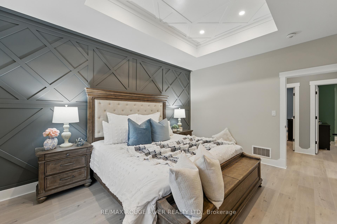
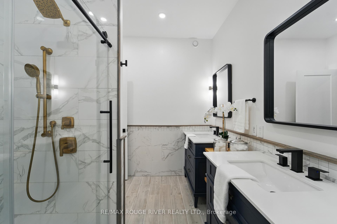
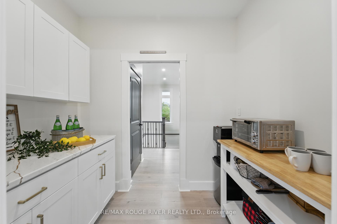

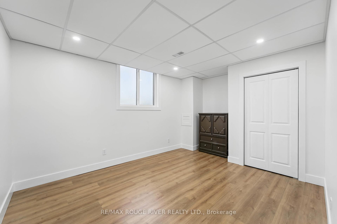
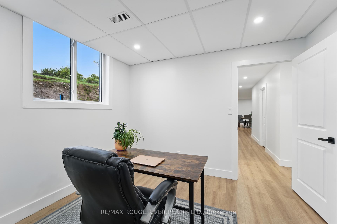
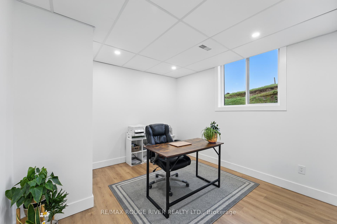
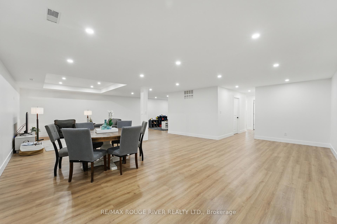
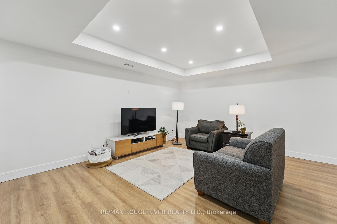
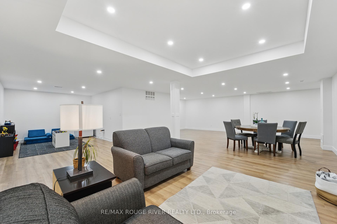
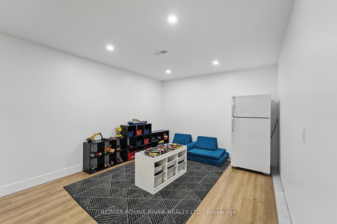
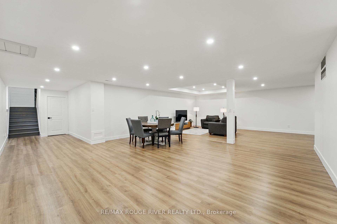
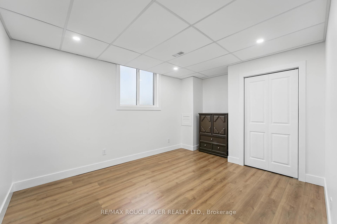

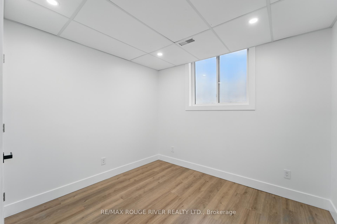
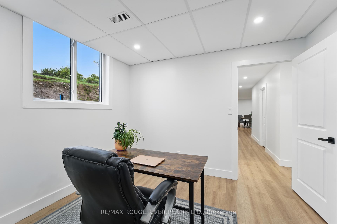













































| Welcome to 7942 County Rd 45, a custom-built 2022 bungalow nestled on a picturesque 1-acre lot in the rolling hills of Northumberland County. This thoughtfully designed home offers elegant, open-concept living with 9-foot ceilings throughout the main floor. The bright and spacious living room features coffered ceilings and recessed lighting, creating a warm and sophisticated space. A gourmet kitchen with exceptional finishes boasting floor-to-ceiling cabinetry, high-end appliances, a large island with breakfast bar, and hidden pocket doors leading to a walk-in pantry with extra storage for small appliances. The dining area features a seamless indoor-outdoor flow with access to a large, low-maintenance composite deck and gazebo perfect for entertaining or relaxing in nature. The primary suite is a true retreat with a coffered ceiling, feature wall, walk-in closet with built-ins, and a spa-inspired ensuite with heated floors and a luxurious shower. Two additional bedrooms, a four-piece bathroom, and a convenient main-floor laundry complete the level. The finished basement offers an incredible flexibility for multi-generational living or an in-law suite. It includes a spacious recreation/media room, a potential kitchen area with plumbing rough-ins, three bedrooms (one used as an office), and a stylish four-piece bath. The attached garage features 15-foot ceilings and extra storage space, perfect for all your toys. Additional features include a propane furnace, heat pump (AC), HRV system, full water filtration, well pump, two electrical panels, and a sump pump. This turnkey home combines upscale country living with thoughtful design and functionality, just a short drive to town amenities. Don't miss your chance to own this incredible property! |
| Price | $1,175,000 |
| Taxes: | $5912.59 |
| Assessment Year: | 2024 |
| Occupancy: | Owner |
| Address: | 7942 COUNTY RD 45 N/A , Alnwick/Haldimand, K0K 2X0, Northumberland |
| Acreage: | .50-1.99 |
| Directions/Cross Streets: | COUNTY RD 45/COUNTY RD 9 |
| Rooms: | 9 |
| Rooms +: | 6 |
| Bedrooms: | 3 |
| Bedrooms +: | 2 |
| Family Room: | F |
| Basement: | Full, Finished |
| Level/Floor | Room | Length(ft) | Width(ft) | Descriptions | |
| Room 1 | Main | Living Ro | 20.27 | 17.88 | Open Concept, Coffered Ceiling(s), Electric Fireplace |
| Room 2 | Main | Dining Ro | 13.94 | 19.65 | W/O To Deck, Combined w/Kitchen, Above Grade Window |
| Room 3 | Main | Kitchen | 11.81 | 15.55 | Quartz Counter, Centre Island, Pantry |
| Room 4 | Main | Primary B | 11.78 | 14.76 | Coffered Ceiling(s), Walk-In Closet(s), 4 Pc Ensuite |
| Room 5 | Main | Bathroom | 10.3 | 7.84 | Heated Floor, Quartz Counter, Vinyl Floor |
| Room 6 | Main | Bedroom 2 | 12.69 | 12.5 | Recessed Lighting, Closet, Window |
| Room 7 | Main | Bedroom 3 | 12.33 | 12.5 | Recessed Lighting, Closet, Window |
| Room 8 | Main | Bathroom | 8.36 | 7.35 | 4 Pc Bath, Quartz Counter, Vinyl Floor |
| Room 9 | Basement | Recreatio | 31.16 | 31.68 | Open Concept, Moulded Ceiling, Vinyl Floor |
| Room 10 | Basement | Game Room | 31.16 | 31.68 | Partly Finished, Combined w/Rec, Recessed Lighting |
| Room 11 | Basement | Bedroom 4 | 14.56 | 10.63 | Closet, Window, Tile Ceiling |
| Room 12 | Basement | Bedroom 5 | 10.96 | 9.84 | B/I Closet, Tile Ceiling, Window |
| Room 13 | Basement | Office | 10.96 | 10.89 | B/I Closet, Window, Tile Ceiling |
| Room 14 | Basement | Bathroom | 10.82 | 6.66 | 4 Pc Bath, Quartz Counter, Vinyl Floor |
| Washroom Type | No. of Pieces | Level |
| Washroom Type 1 | 4 | Main |
| Washroom Type 2 | 4 | Main |
| Washroom Type 3 | 4 | Basement |
| Washroom Type 4 | 0 | |
| Washroom Type 5 | 0 |
| Total Area: | 0.00 |
| Approximatly Age: | 0-5 |
| Property Type: | Detached |
| Style: | Bungalow |
| Exterior: | Vinyl Siding, Stone |
| Garage Type: | Attached |
| (Parking/)Drive: | Private Do |
| Drive Parking Spaces: | 8 |
| Park #1 | |
| Parking Type: | Private Do |
| Park #2 | |
| Parking Type: | Private Do |
| Pool: | None |
| Other Structures: | Gazebo |
| Approximatly Age: | 0-5 |
| Approximatly Square Footage: | 1500-2000 |
| Property Features: | Clear View, Golf |
| CAC Included: | N |
| Water Included: | N |
| Cabel TV Included: | N |
| Common Elements Included: | N |
| Heat Included: | N |
| Parking Included: | N |
| Condo Tax Included: | N |
| Building Insurance Included: | N |
| Fireplace/Stove: | Y |
| Heat Type: | Forced Air |
| Central Air Conditioning: | Central Air |
| Central Vac: | N |
| Laundry Level: | Syste |
| Ensuite Laundry: | F |
| Sewers: | Septic |
| Water: | Drilled W |
| Water Supply Types: | Drilled Well |
| Utilities-Hydro: | Y |
| Although the information displayed is believed to be accurate, no warranties or representations are made of any kind. |
| RE/MAX ROUGE RIVER REALTY LTD. |
- Listing -1 of 0
|
|

| Virtual Tour | Book Showing | Email a Friend |
| Type: | Freehold - Detached |
| Area: | Northumberland |
| Municipality: | Alnwick/Haldimand |
| Neighbourhood: | Rural Alnwick/Haldimand |
| Style: | Bungalow |
| Lot Size: | x 311.07(Feet) |
| Approximate Age: | 0-5 |
| Tax: | $5,912.59 |
| Maintenance Fee: | $0 |
| Beds: | 3+2 |
| Baths: | 3 |
| Garage: | 0 |
| Fireplace: | Y |
| Air Conditioning: | |
| Pool: | None |

Anne has 20+ years of Real Estate selling experience.
"It is always such a pleasure to find that special place with all the most desired features that makes everyone feel at home! Your home is one of your biggest investments that you will make in your lifetime. It is so important to find a home that not only exceeds all expectations but also increases your net worth. A sound investment makes sense and will build a secure financial future."
Let me help in all your Real Estate requirements! Whether buying or selling I can help in every step of the journey. I consider my clients part of my family and always recommend solutions that are in your best interest and according to your desired goals.
Call or email me and we can get started.
Looking for resale homes?


