Welcome to SaintAmour.ca
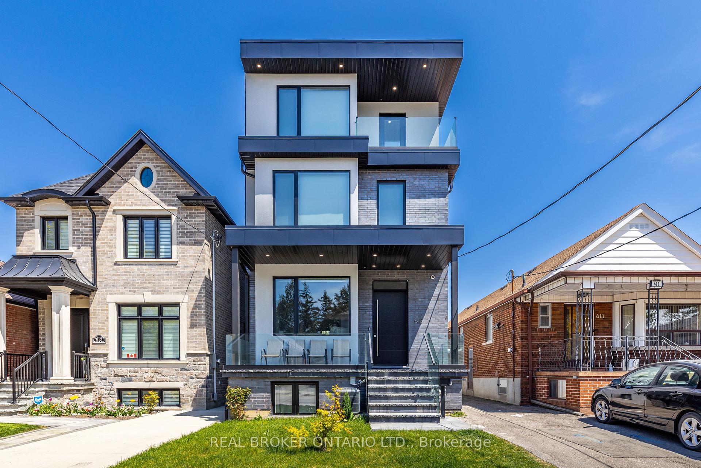

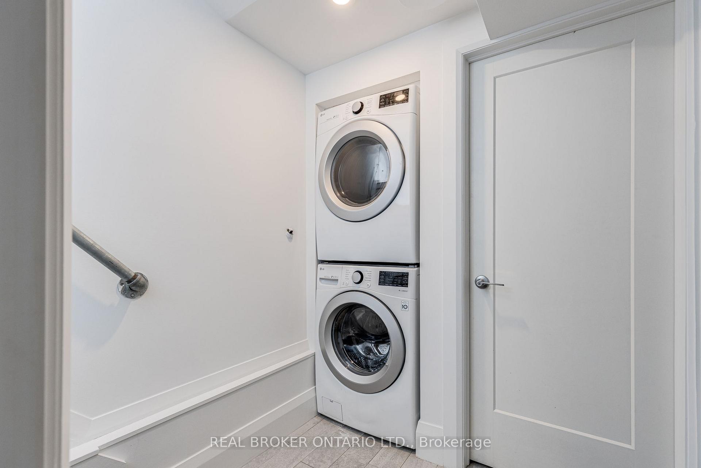

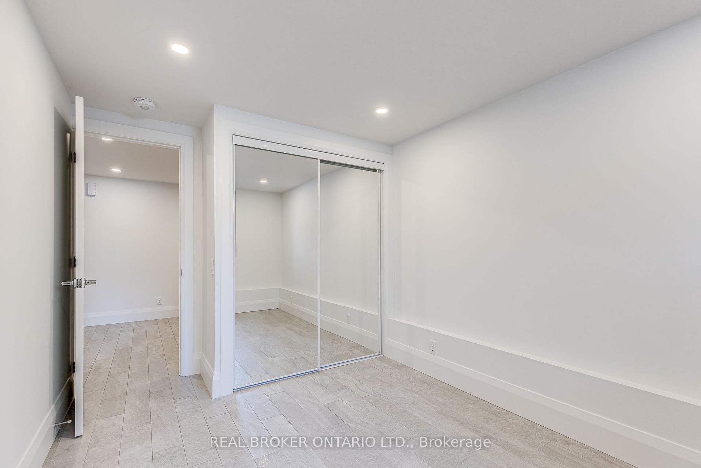
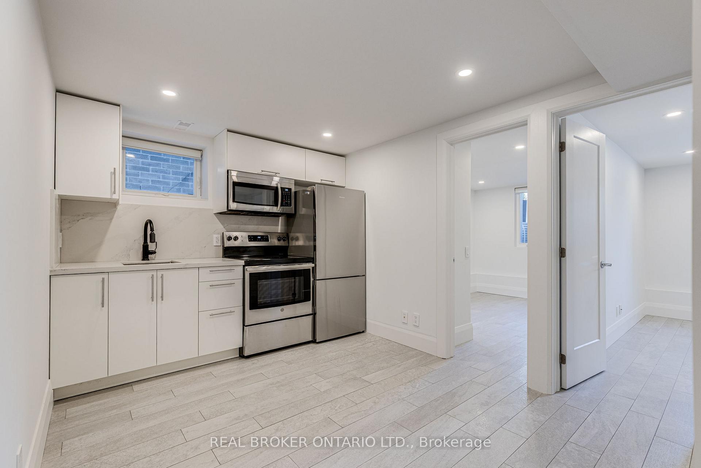
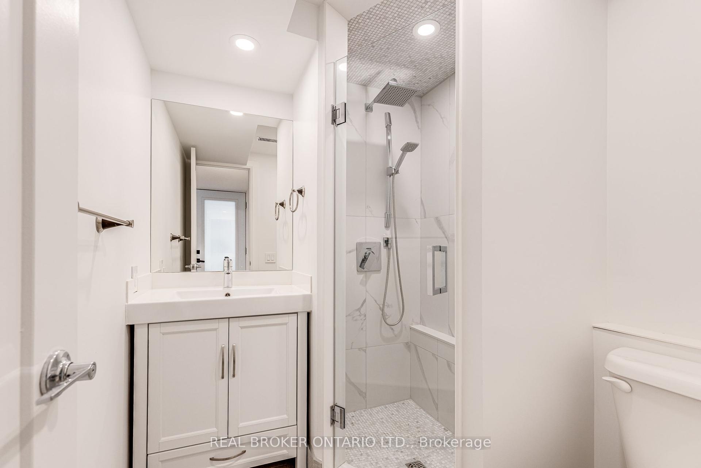
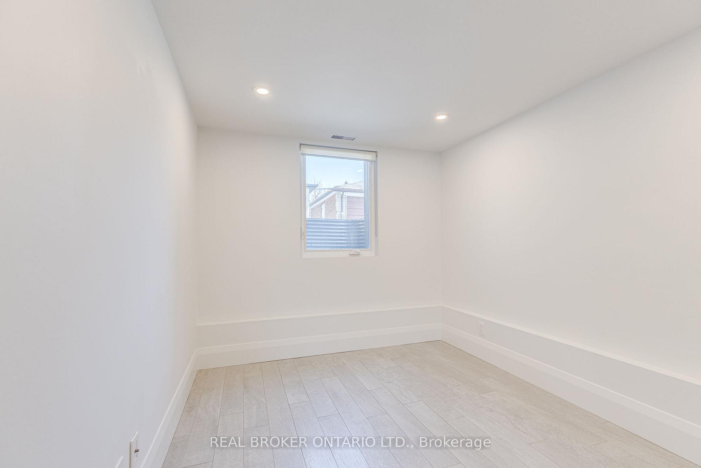
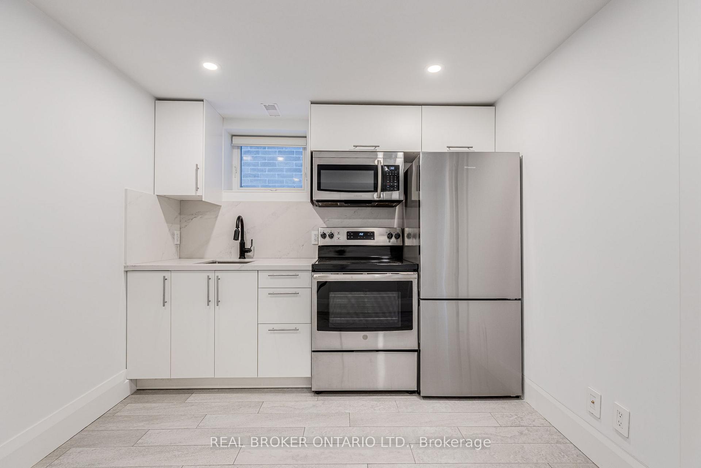
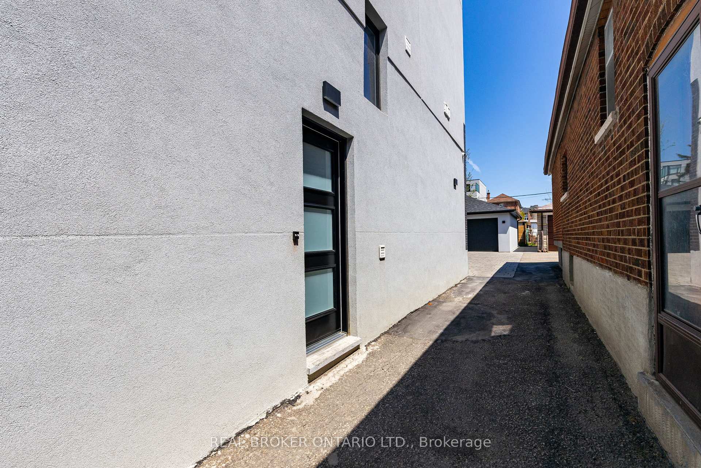
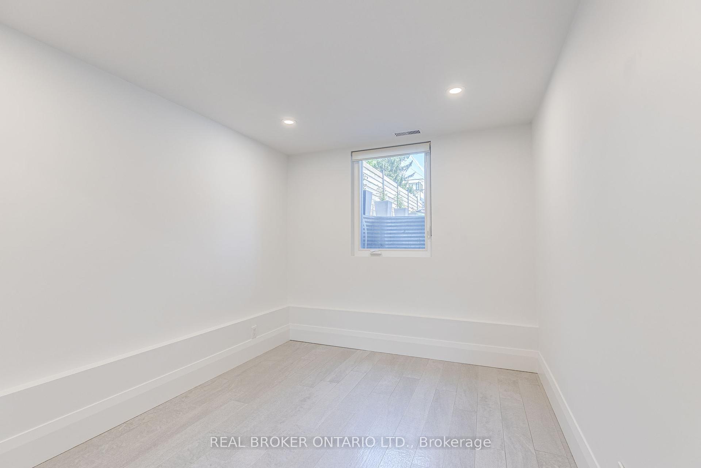
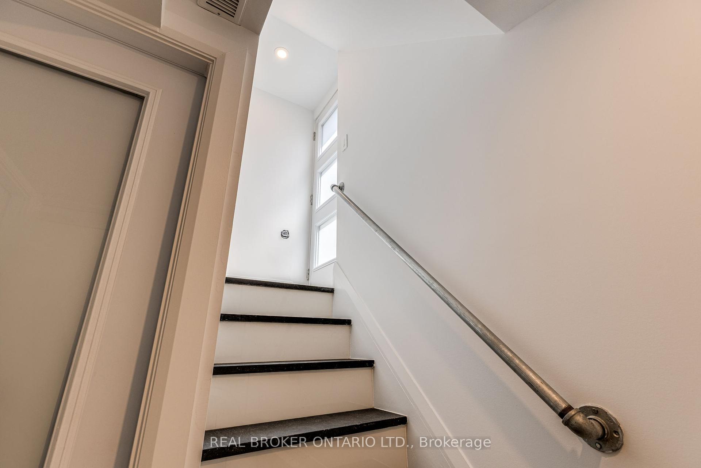
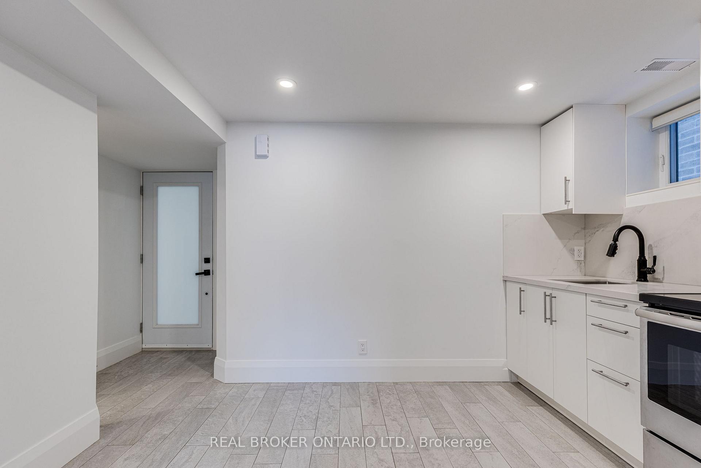













| Welcome Home! This charming lower-level apartment is perfect for a young professional. It has been thoughtfully renovated in 2020, featuring large windows that let in great natural light. The kitchen features sleek new granite countertops with full-sized appliances, perfect for simple, easy living in this cozy space. You'll love the fantastic bedroom, with double-sized closet offering great storage. The den can be used as a full living room. There's also a smart storage solution under the stairs, and the ceilings are a comfortable 7' 5". This apartment has been freshly painted and cleaned and is ready for you to move in! Located on a quiet residential street just minutes from Eglinton Ave and the future LRT, it's a peaceful spot with city convenience close by. Did we mention hydro, water, heat, air conditioning AND Internet are included??? Come and get it! Landlords live upstairs. No parking on the property, but street parking is available by city permit. |
| Price | $1,850 |
| Taxes: | $0.00 |
| Occupancy: | Tenant |
| Address: | 613 Harvie Aven , Toronto, M6E 4M4, Toronto |
| Directions/Cross Streets: | Eglinton And Dufferin |
| Rooms: | 3 |
| Bedrooms: | 1 |
| Bedrooms +: | 0 |
| Family Room: | F |
| Basement: | Apartment |
| Furnished: | Unfu |
| Level/Floor | Room | Length(ft) | Width(ft) | Descriptions | |
| Room 1 | Ground | Kitchen | 9.18 | 11.81 | Stainless Steel Appl, Stone Counters, Pot Lights |
| Room 2 | Ground | Bedroom | 8.76 | 12.46 | Window, Mirrored Closet, Pot Lights |
| Room 3 | Ground | Den | 8.76 | 12.46 | Window, Mirrored Closet, Pot Lights |
| Washroom Type | No. of Pieces | Level |
| Washroom Type 1 | 3 | Flat |
| Washroom Type 2 | 0 | |
| Washroom Type 3 | 0 | |
| Washroom Type 4 | 0 | |
| Washroom Type 5 | 0 |
| Total Area: | 0.00 |
| Property Type: | Detached |
| Style: | Apartment |
| Exterior: | Brick, Stucco (Plaster) |
| Garage Type: | Other |
| (Parking/)Drive: | Private |
| Drive Parking Spaces: | 0 |
| Park #1 | |
| Parking Type: | Private |
| Park #2 | |
| Parking Type: | Private |
| Pool: | None |
| Laundry Access: | Shared |
| Approximatly Square Footage: | 2000-2500 |
| Property Features: | Public Trans, School |
| CAC Included: | Y |
| Water Included: | Y |
| Cabel TV Included: | N |
| Common Elements Included: | N |
| Heat Included: | Y |
| Parking Included: | N |
| Condo Tax Included: | N |
| Building Insurance Included: | N |
| Fireplace/Stove: | N |
| Heat Type: | Forced Air |
| Central Air Conditioning: | Central Air |
| Central Vac: | N |
| Laundry Level: | Syste |
| Ensuite Laundry: | F |
| Sewers: | Sewer |
| Although the information displayed is believed to be accurate, no warranties or representations are made of any kind. |
| REAL BROKER ONTARIO LTD. |
- Listing -1 of 0
|
|

| Book Showing | Email a Friend |
| Type: | Freehold - Detached |
| Area: | Toronto |
| Municipality: | Toronto W03 |
| Neighbourhood: | Caledonia-Fairbank |
| Style: | Apartment |
| Lot Size: | x 0.00(Feet) |
| Approximate Age: | |
| Tax: | $0 |
| Maintenance Fee: | $0 |
| Beds: | 1 |
| Baths: | 1 |
| Garage: | 0 |
| Fireplace: | N |
| Air Conditioning: | |
| Pool: | None |

Anne has 20+ years of Real Estate selling experience.
"It is always such a pleasure to find that special place with all the most desired features that makes everyone feel at home! Your home is one of your biggest investments that you will make in your lifetime. It is so important to find a home that not only exceeds all expectations but also increases your net worth. A sound investment makes sense and will build a secure financial future."
Let me help in all your Real Estate requirements! Whether buying or selling I can help in every step of the journey. I consider my clients part of my family and always recommend solutions that are in your best interest and according to your desired goals.
Call or email me and we can get started.
Looking for resale homes?


