Welcome to SaintAmour.ca
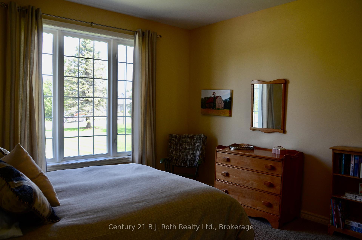
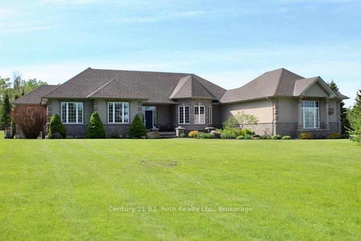
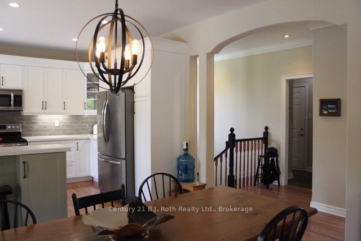
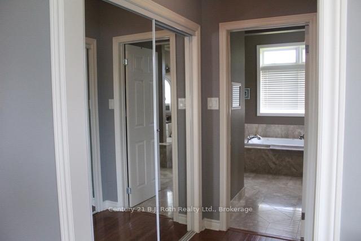

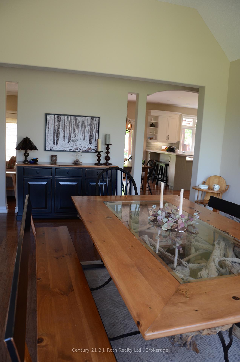

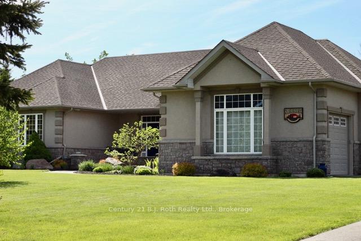
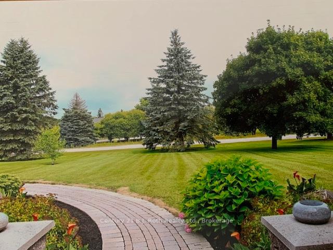
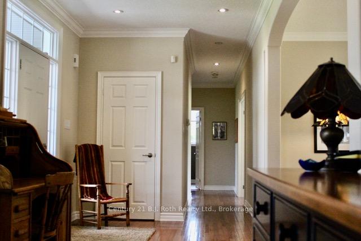
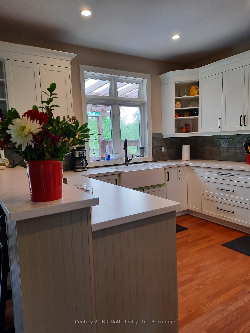
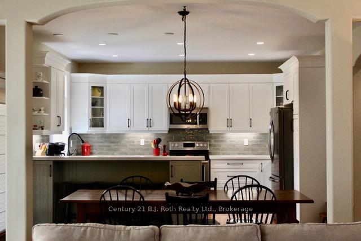
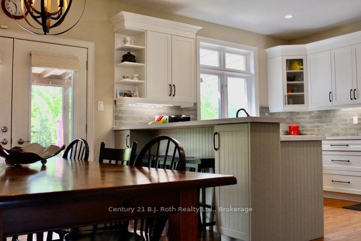
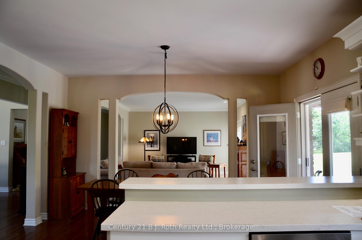
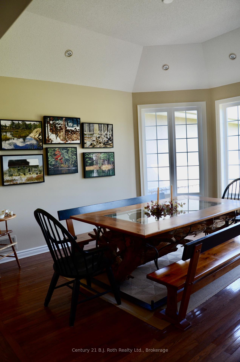
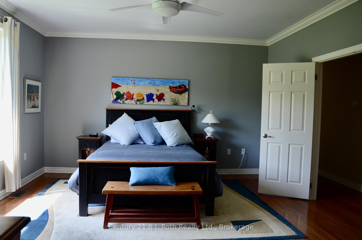
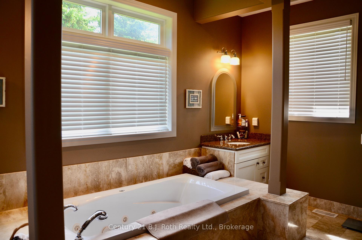
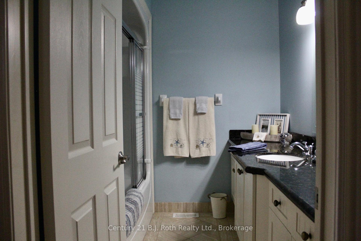
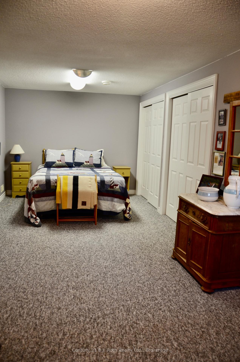
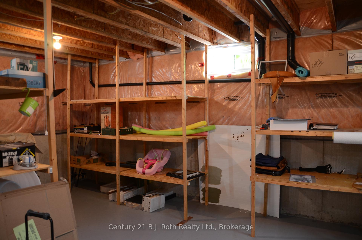
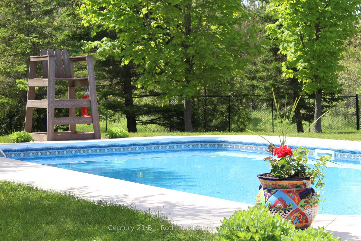
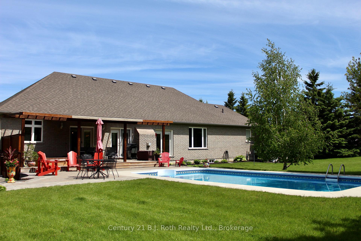
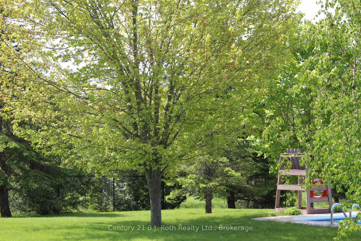
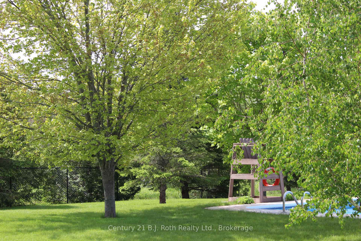
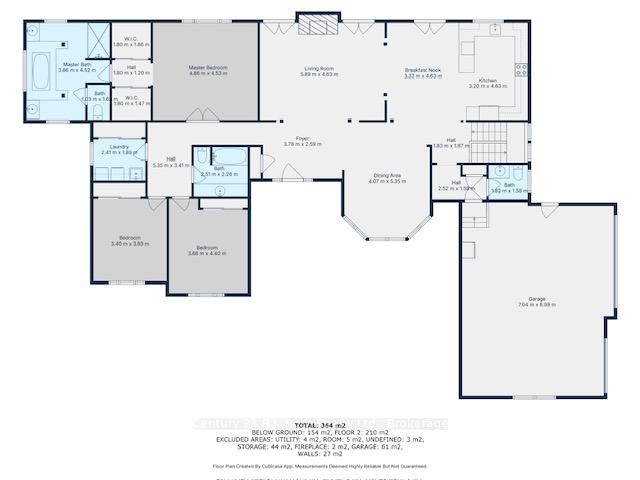
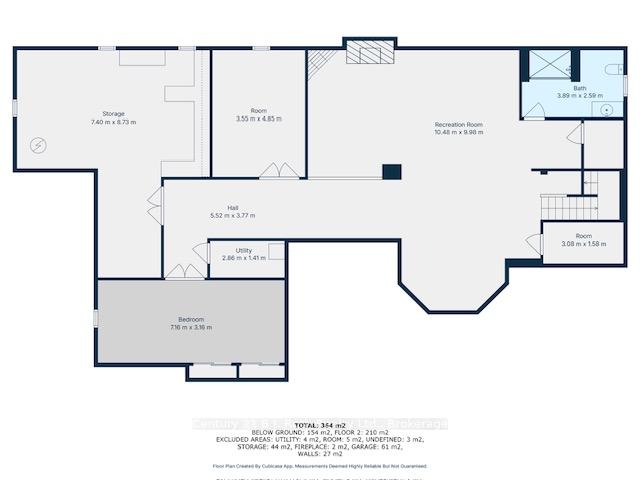
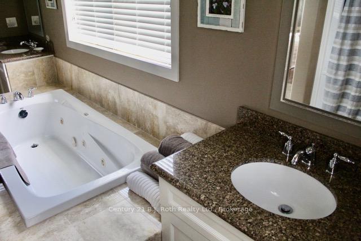
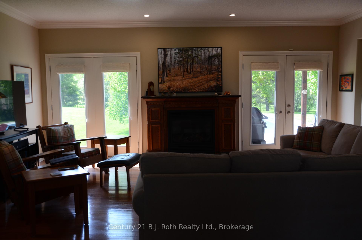
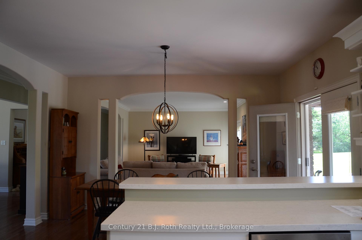
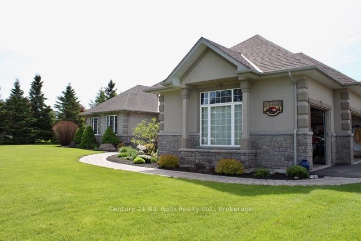
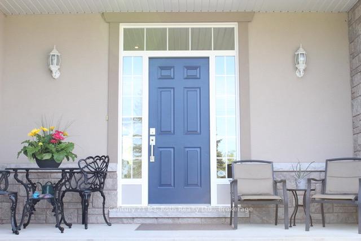
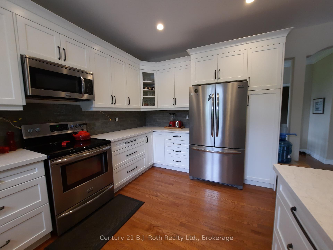
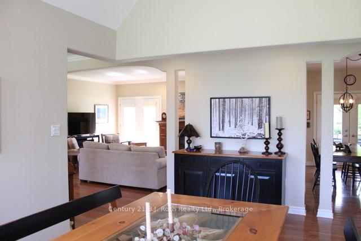
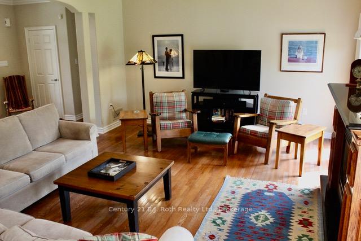
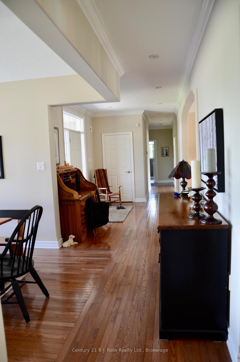
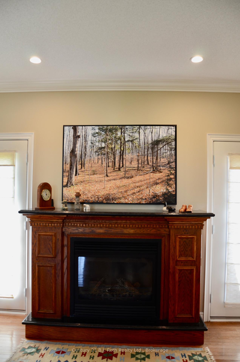
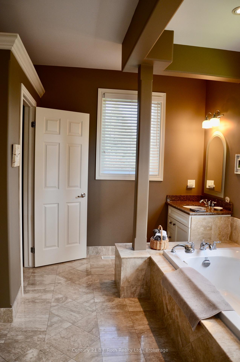
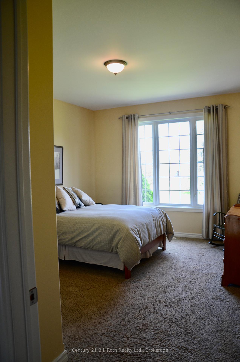
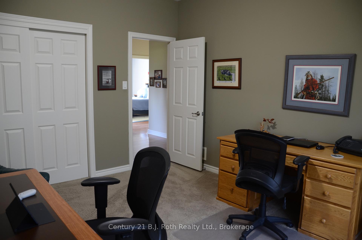
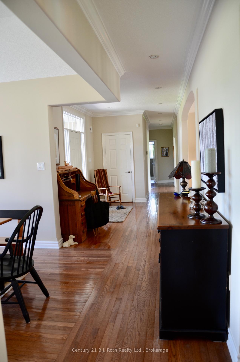
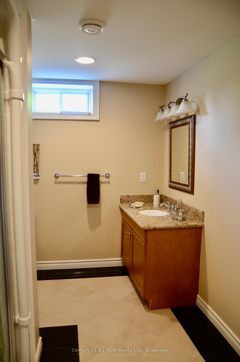

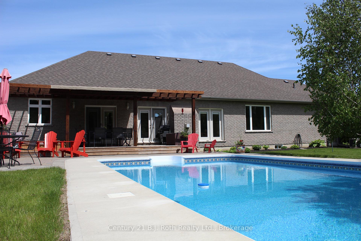
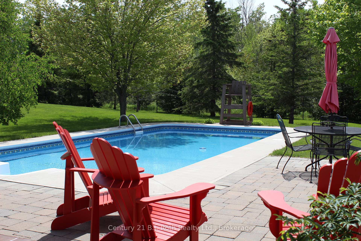
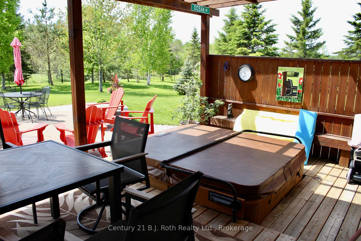
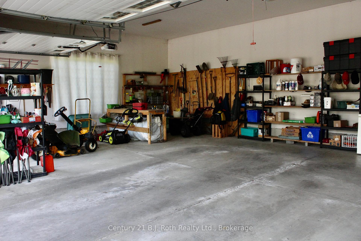
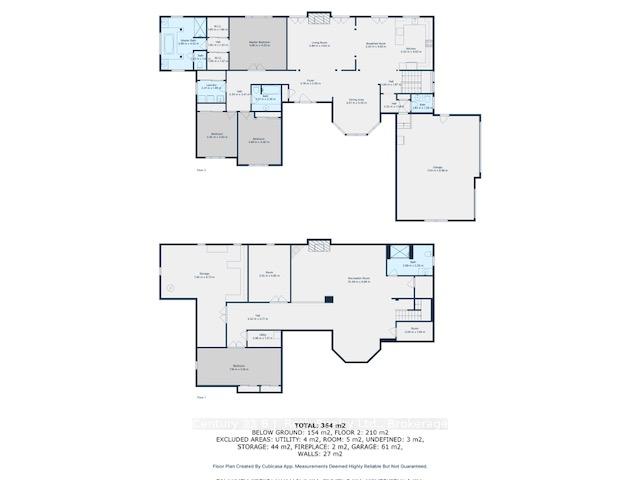















































| Stunning Detached Home Near Orillia! Welcome to this beautifully maintained 4-bedroom, 3.5-bathroom detached home located just minutes from downtown Orillia. Enjoy luxury living in this beautifully maintained home featuring a 16x32 ft saltwater in-ground pool with adjoining patio with 2 gas hookups and hot tub, perfect for relaxing or entertaining. The back yard is fenced and tastefully landscaped with trees for privacy. The upgraded kitchen (2021) boasts high-end finishes, modern appliances, hardwood flooring, quartz countertops and a double farmers sink overlooking the back yard, ideal for the home chef. The spacious primary suite is conveniently located on the main floor includes a double walk through closet leading into the ensuite bathroom for your comfort and privacy. The ensuite features marble tiles and 2 separate sink stations. Main Floor Highlights: 3 bedrooms, including a primary suite, 1 bedroom currently being used as an office, 2 full bathrooms plus a convenient half bath for guests. Finished Basement: Large family room with gas fireplace and room for a pool table, 1 bedroom, with an extra room that could serve as another bedroom or home gym and 1 full bathroom for guests or in-laws. Large workshop and storage room and a 10 KW generator. Immaculate inside and out. Easy access to Orillia's amenities, shopping, dining, and Lake Couchiching. Approximately 90 minutes from Toronto. Don't miss the opportunity to make this exceptional property your forever home! |
| Price | $1,490,000 |
| Taxes: | $5314.22 |
| Assessment Year: | 2025 |
| Occupancy: | Owner |
| Address: | 1057 Hurlwood Lane Lane , Severn, L3V 6H4, Simcoe |
| Acreage: | .50-1.99 |
| Directions/Cross Streets: | Hurlwood Lane & Burnside Line |
| Rooms: | 11 |
| Rooms +: | 6 |
| Bedrooms: | 4 |
| Bedrooms +: | 1 |
| Family Room: | F |
| Basement: | Finished, Full |
| Level/Floor | Room | Length(ft) | Width(ft) | Descriptions | |
| Room 1 | Main | Kitchen | 21.58 | 14.5 | Breakfast Bar, Backsplash, Eat-in Kitchen |
| Room 2 | Main | Dining Ro | 13.35 | 18.2 | Bay Window |
| Room 3 | Main | Living Ro | 19.09 | 14.6 | Gas Fireplace |
| Room 4 | Main | Mud Room | 8.59 | 5.08 | Access To Garage |
| Room 5 | Main | Powder Ro | 5.51 | 5.08 | 2 Pc Bath |
| Room 6 | Main | Primary B | 16.47 | 14.76 | Overlooks Backyard |
| Room 7 | Main | Bathroom | 11.48 | 10.82 | 5 Pc Ensuite |
| Room 8 | Main | Laundry | 7.12 | 6.4 | Carpet Free |
| Room 9 | Main | Bathroom | 8.2 | 7.31 | 3 Pc Bath |
| Room 10 | Main | Bedroom 2 | 11.12 | 15.91 | Overlooks Frontyard |
| Room 11 | Main | Bedroom 3 | 11.91 | 13.09 | Overlooks Frontyard |
| Room 12 | Lower | Utility R | 8.1 | 5.67 | Sump Pump |
| Room 13 | Lower | Utility R | 4 | 4.99 | |
| Room 14 | Lower | Bathroom | 12.3 | 7.61 | 3 Pc Bath |
| Room 15 | Lower | Family Ro | 27.88 | 15.09 | Gas Fireplace |
| Washroom Type | No. of Pieces | Level |
| Washroom Type 1 | 2 | Main |
| Washroom Type 2 | 5 | Main |
| Washroom Type 3 | 3 | Main |
| Washroom Type 4 | 3 | Basement |
| Washroom Type 5 | 0 |
| Total Area: | 0.00 |
| Approximatly Age: | 16-30 |
| Property Type: | Detached |
| Style: | Bungalow |
| Exterior: | Brick, Stucco (Plaster) |
| Garage Type: | Attached |
| (Parking/)Drive: | Private |
| Drive Parking Spaces: | 10 |
| Park #1 | |
| Parking Type: | Private |
| Park #2 | |
| Parking Type: | Private |
| Pool: | Inground |
| Approximatly Age: | 16-30 |
| Approximatly Square Footage: | 1500-2000 |
| Property Features: | Golf, Fenced Yard |
| CAC Included: | N |
| Water Included: | N |
| Cabel TV Included: | N |
| Common Elements Included: | N |
| Heat Included: | N |
| Parking Included: | N |
| Condo Tax Included: | N |
| Building Insurance Included: | N |
| Fireplace/Stove: | Y |
| Heat Type: | Forced Air |
| Central Air Conditioning: | Central Air |
| Central Vac: | Y |
| Laundry Level: | Syste |
| Ensuite Laundry: | F |
| Elevator Lift: | False |
| Sewers: | Septic |
| Water: | Drilled W |
| Water Supply Types: | Drilled Well |
| Utilities-Cable: | Y |
| Utilities-Hydro: | Y |
| Although the information displayed is believed to be accurate, no warranties or representations are made of any kind. |
| Century 21 B.J. Roth Realty Ltd. |
- Listing -1 of 0
|
|

| Book Showing | Email a Friend |
| Type: | Freehold - Detached |
| Area: | Simcoe |
| Municipality: | Severn |
| Neighbourhood: | Rural Severn |
| Style: | Bungalow |
| Lot Size: | x 239.57(Feet) |
| Approximate Age: | 16-30 |
| Tax: | $5,314.22 |
| Maintenance Fee: | $0 |
| Beds: | 4+1 |
| Baths: | 3 |
| Garage: | 0 |
| Fireplace: | Y |
| Air Conditioning: | |
| Pool: | Inground |

Anne has 20+ years of Real Estate selling experience.
"It is always such a pleasure to find that special place with all the most desired features that makes everyone feel at home! Your home is one of your biggest investments that you will make in your lifetime. It is so important to find a home that not only exceeds all expectations but also increases your net worth. A sound investment makes sense and will build a secure financial future."
Let me help in all your Real Estate requirements! Whether buying or selling I can help in every step of the journey. I consider my clients part of my family and always recommend solutions that are in your best interest and according to your desired goals.
Call or email me and we can get started.
Looking for resale homes?


