Welcome to SaintAmour.ca
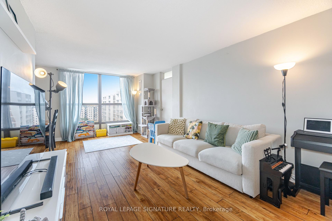
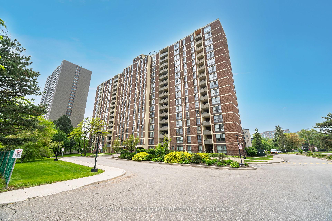
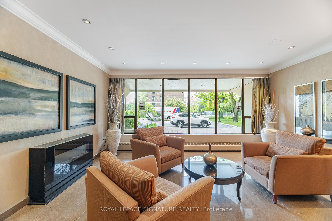

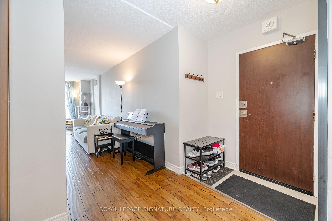
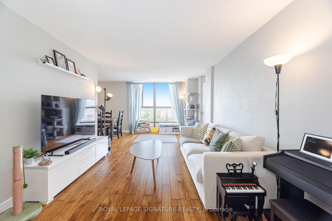
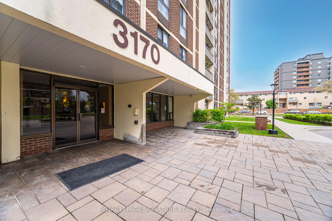
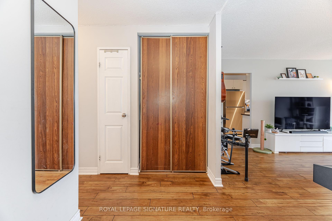
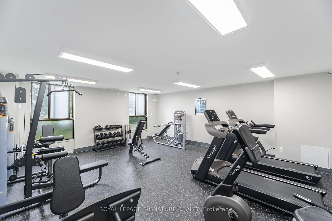
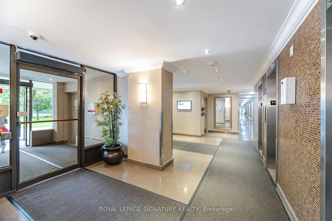

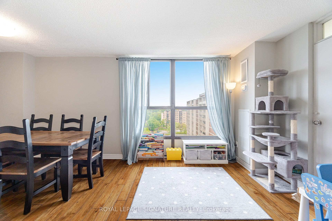
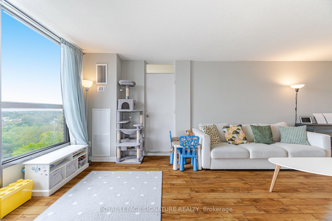
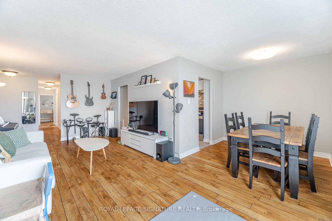

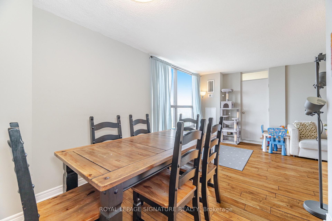
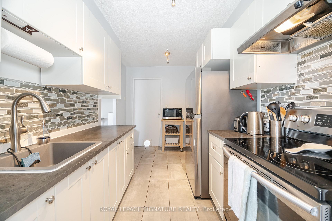
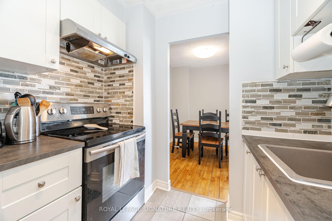
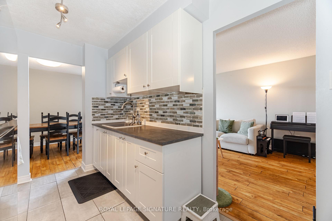
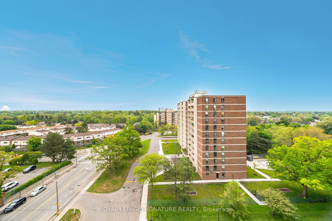
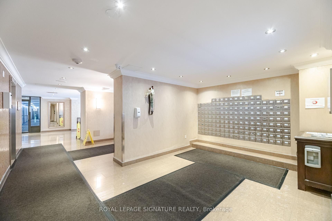
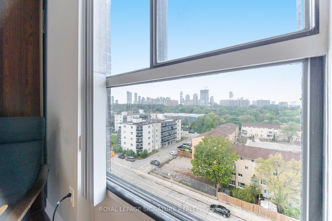

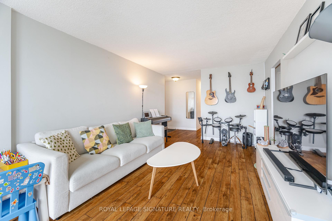
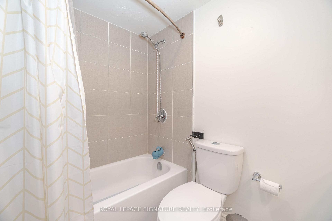
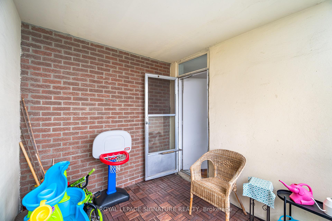
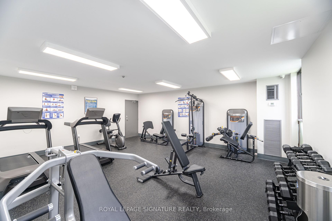
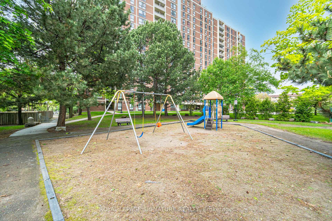
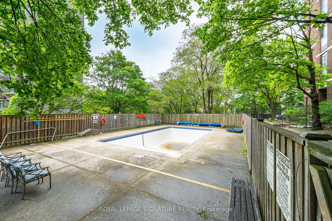
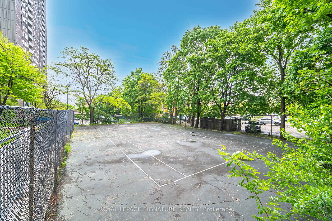
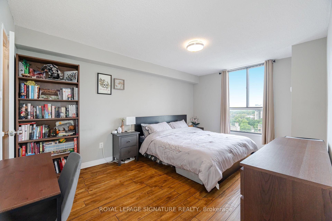
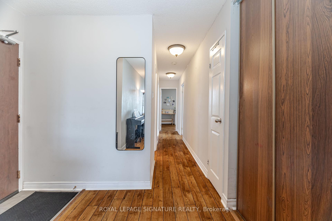

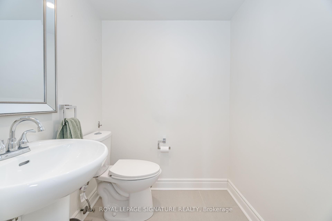
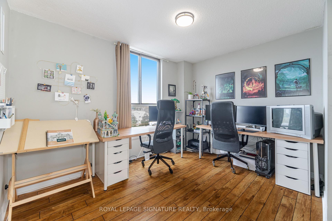
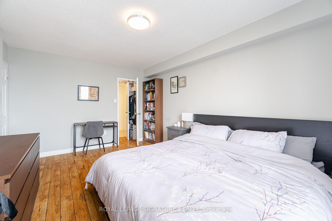
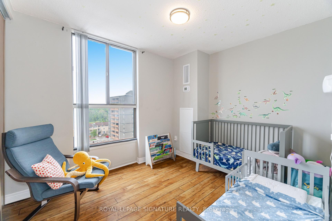
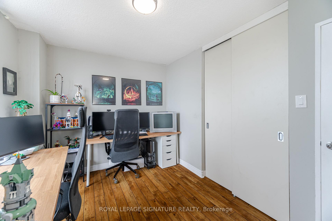
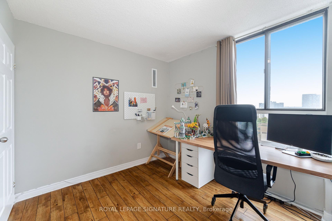
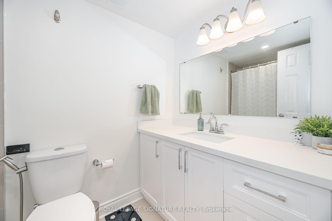
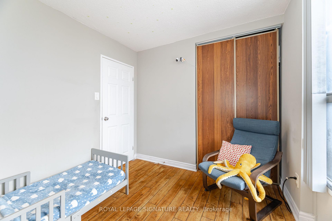
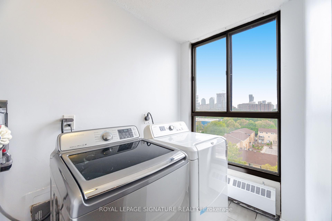
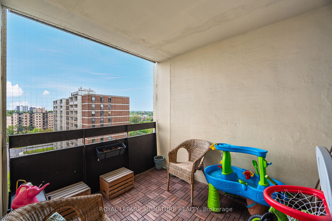
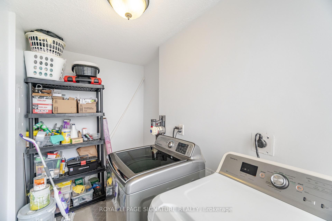
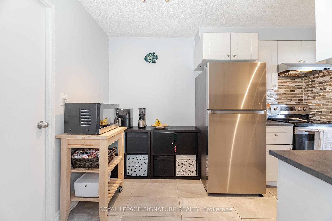
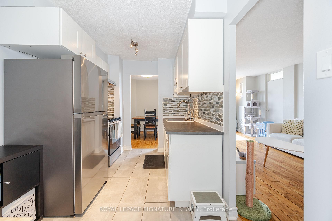
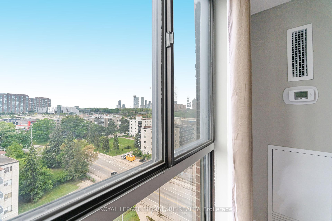
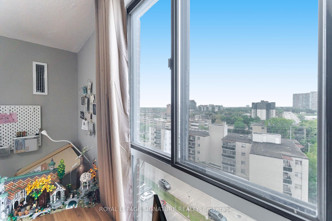
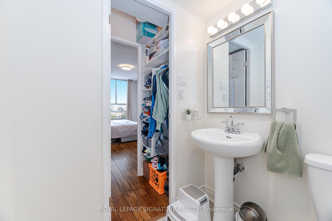
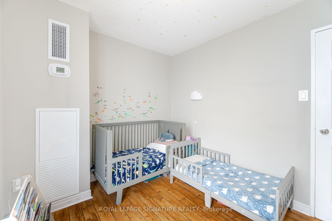


















































| Welcome to this thoughtfully maintained 3-bedroom corner unit, perched on the quiet 10th floor of a clean, professionally managed building. With a smart, functional layout, this home offers a generous living and dining area, an eat-in kitchen with plenty of storage and counter space, and three broad, comfortable bedrooms. The primary suite includes a walk-in closet and a private 2-piece ensuite, while custom closet doors throughout the unit add a sleek, updated feel.(2000 characters)Enjoy sunlight streaming in from three directions-north, east, and west-and unwind on your private corner balcony, a peaceful spot with added privacy and open views. The bathrooms have been stylishly upgraded, and the spacious walk-in laundry room includes a full-size washer and dryer, plus extra storage. This unit also boasts a $10,000 fan coil system upgrade with brand-new thermostats-a rare improvement found in just 5% of units. The building is in excellent financial health with a large reserve fund, and the all-inclusive maintenance fees cover all utilities, gigabit internet, and cable, making life that much easier. Located just an 8-minute walk from the GO Station, this bright, upgraded, move-in ready condo offers exceptional value, comfort, and peace of mind in a well-run community. |
| Price | $510,000 |
| Taxes: | $2111.03 |
| Occupancy: | Owner |
| Address: | 3170 Kirwin Aven , Mississauga, L5A 3R1, Peel |
| Postal Code: | L5A 3R1 |
| Province/State: | Peel |
| Directions/Cross Streets: | Kirwin / Highway 10 |
| Level/Floor | Room | Length(ft) | Width(ft) | Descriptions | |
| Room 1 | Flat | Living Ro | 28.14 | 10.82 | W/O To Balcony, Open Concept |
| Room 2 | Flat | Dining Ro | 8.86 | 7.87 | Combined w/Living |
| Room 3 | Flat | Kitchen | 12.96 | 7.87 | Ceramic Floor |
| Room 4 | Flat | Primary B | 15.74 | 11.81 | 2 Pc Ensuite, Walk-In Closet(s) |
| Room 5 | Flat | Bedroom 2 | 11.58 | 9.35 | Picture Window, Closet |
| Room 6 | Flat | Bedroom 3 | 10.66 | 9.02 | Picture Window |
| Room 7 | Flat | Laundry | 10.27 | 6.56 | Window, Separate Room |
| Washroom Type | No. of Pieces | Level |
| Washroom Type 1 | 4 | Main |
| Washroom Type 2 | 2 | Main |
| Washroom Type 3 | 0 | |
| Washroom Type 4 | 0 | |
| Washroom Type 5 | 0 |
| Total Area: | 0.00 |
| Washrooms: | 2 |
| Heat Type: | Forced Air |
| Central Air Conditioning: | Central Air |
| Although the information displayed is believed to be accurate, no warranties or representations are made of any kind. |
| ROYAL LEPAGE SIGNATURE REALTY |
- Listing -1 of 0
|
|

| Book Showing | Email a Friend |
| Type: | Com - Condo Apartment |
| Area: | Peel |
| Municipality: | Mississauga |
| Neighbourhood: | Cooksville |
| Style: | Apartment |
| Lot Size: | x 0.00() |
| Approximate Age: | |
| Tax: | $2,111.03 |
| Maintenance Fee: | $1,171.02 |
| Beds: | 3 |
| Baths: | 2 |
| Garage: | 0 |
| Fireplace: | N |
| Air Conditioning: | |
| Pool: |

Anne has 20+ years of Real Estate selling experience.
"It is always such a pleasure to find that special place with all the most desired features that makes everyone feel at home! Your home is one of your biggest investments that you will make in your lifetime. It is so important to find a home that not only exceeds all expectations but also increases your net worth. A sound investment makes sense and will build a secure financial future."
Let me help in all your Real Estate requirements! Whether buying or selling I can help in every step of the journey. I consider my clients part of my family and always recommend solutions that are in your best interest and according to your desired goals.
Call or email me and we can get started.
Looking for resale homes?


