Welcome to SaintAmour.ca
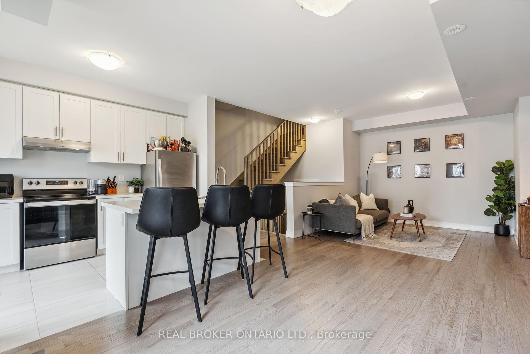



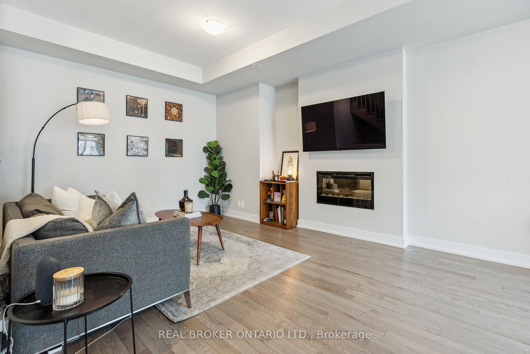

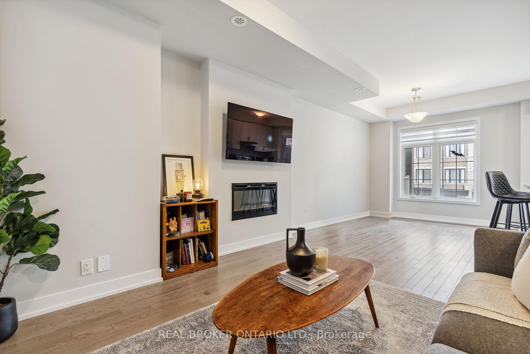

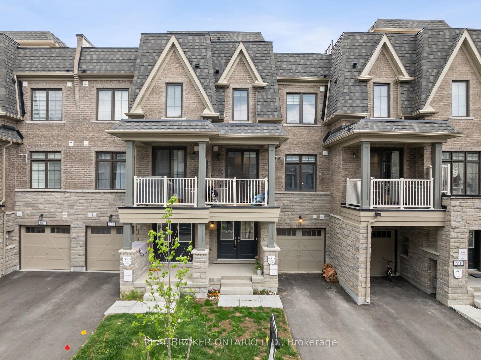


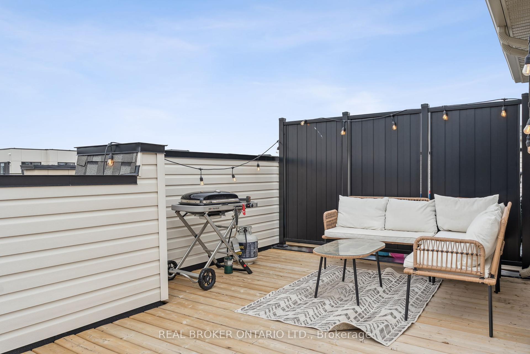





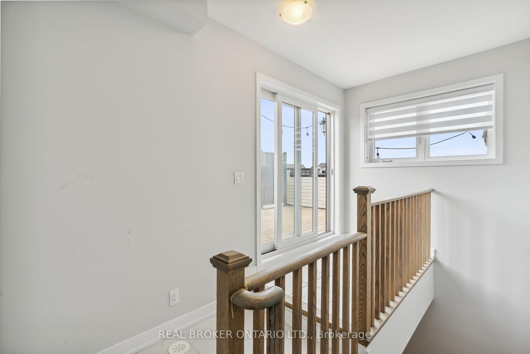
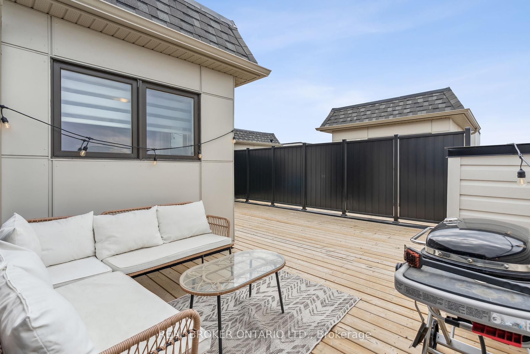

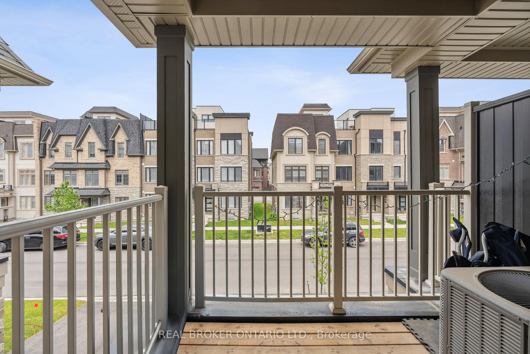
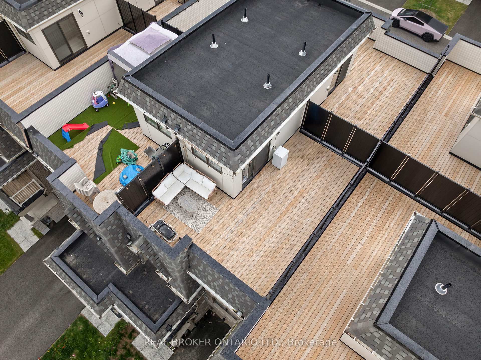


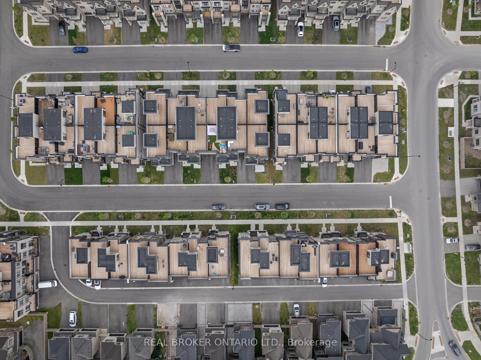


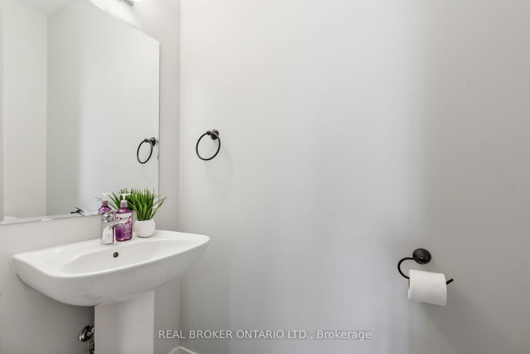

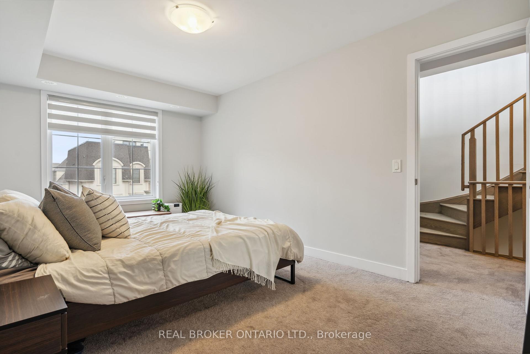
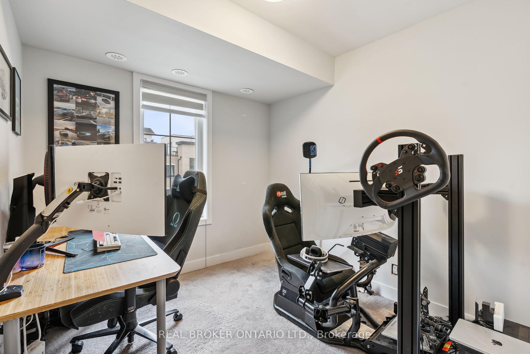

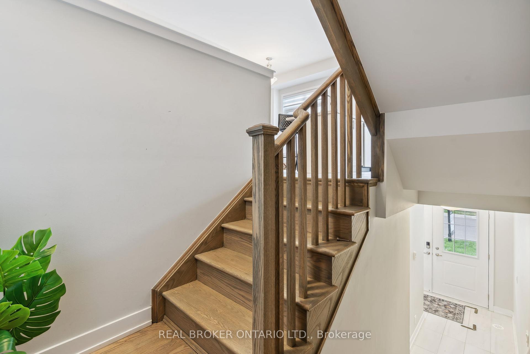
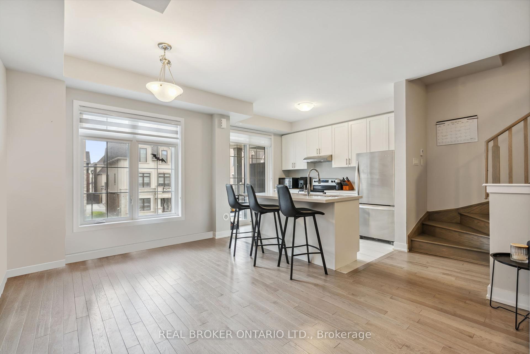
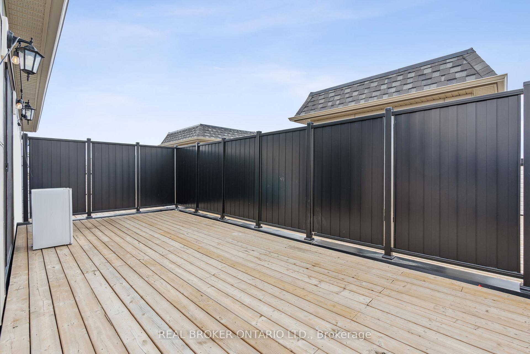



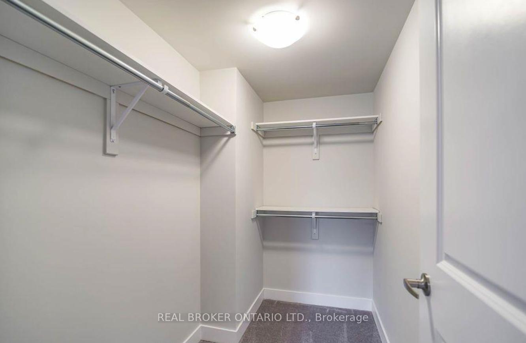
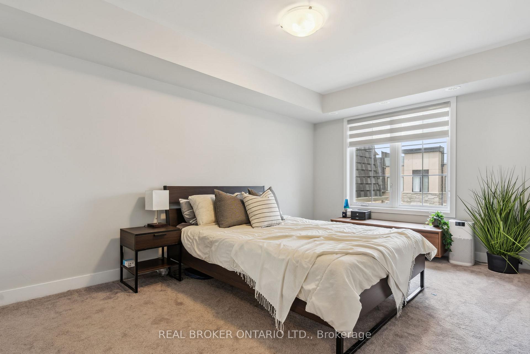
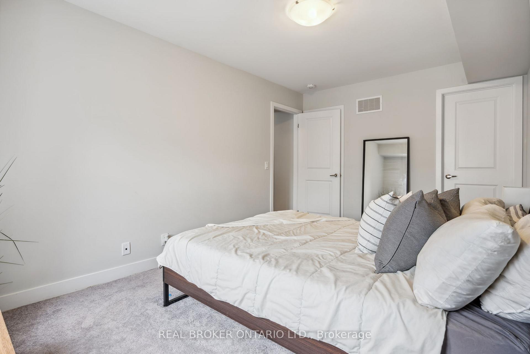
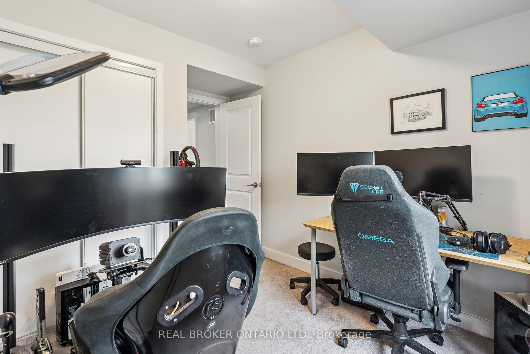










































| A Rare Find in Union Village - Welcome to this 2-year-new, 100% freehold townhouse in the prestigious Minto Union Village, offering a rare opportunity to own in one of Markham's most sought-after communities. Surrounded by serene parks and lakes, this home offers a tranquil lifestyle in a picturesque setting yet remains just minutes from all the essentials. Inside, discover elegant design features including: 9-ft ceilings, Quartz countertops, eat-in kitchen island with stainless steel appliances. Hardwood floors throughout the main floors and upgraded carpeting upstairs. Large partial basement with tons of storage. The best part - a private rooftop terrace - your perfect spot to unwind or entertain under the stars. Live steps from top-ranked schools like Pierre Elliott Trudeau High School, and enjoy seamless commuting with quick access to Hwy 404, Hwy 7, Hwy 407, and nearby GO train stations. Indulge in a luxury lifestyle just minutes from Angus Glen Golf Club, Unionville's historic Main Street, and the state-of-the-art community centre. This home is a must-see for discerning buyers seeking value, style, and location. |
| Price | $999,900 |
| Taxes: | $5015.00 |
| Occupancy: | Tenant |
| Address: | 92 William Shearn Cres , Markham, L6C 3J4, York |
| Directions/Cross Streets: | Kennedy Rd & Buroak Ave |
| Rooms: | 4 |
| Bedrooms: | 2 |
| Bedrooms +: | 0 |
| Family Room: | F |
| Basement: | Unfinished |
| Level/Floor | Room | Length(ft) | Width(ft) | Descriptions | |
| Room 1 | Ground | Foyer | |||
| Room 2 | Second | Kitchen | |||
| Room 3 | Second | Dining Ro | |||
| Room 4 | Second | Living Ro | |||
| Room 5 | Third | Bedroom | |||
| Room 6 | Third | Bedroom 2 |
| Washroom Type | No. of Pieces | Level |
| Washroom Type 1 | 3 | |
| Washroom Type 2 | 0 | |
| Washroom Type 3 | 0 | |
| Washroom Type 4 | 0 | |
| Washroom Type 5 | 0 |
| Total Area: | 0.00 |
| Property Type: | Att/Row/Townhouse |
| Style: | 3-Storey |
| Exterior: | Brick |
| Garage Type: | Built-In |
| (Parking/)Drive: | Private |
| Drive Parking Spaces: | 1 |
| Park #1 | |
| Parking Type: | Private |
| Park #2 | |
| Parking Type: | Private |
| Pool: | None |
| Approximatly Square Footage: | 1100-1500 |
| CAC Included: | N |
| Water Included: | N |
| Cabel TV Included: | N |
| Common Elements Included: | N |
| Heat Included: | N |
| Parking Included: | N |
| Condo Tax Included: | N |
| Building Insurance Included: | N |
| Fireplace/Stove: | N |
| Heat Type: | Forced Air |
| Central Air Conditioning: | Central Air |
| Central Vac: | N |
| Laundry Level: | Syste |
| Ensuite Laundry: | F |
| Sewers: | Sewer |
| Although the information displayed is believed to be accurate, no warranties or representations are made of any kind. |
| REAL BROKER ONTARIO LTD. |
- Listing -1 of 0
|
|

| Virtual Tour | Book Showing | Email a Friend |
| Type: | Freehold - Att/Row/Townhouse |
| Area: | York |
| Municipality: | Markham |
| Neighbourhood: | Angus Glen |
| Style: | 3-Storey |
| Lot Size: | x 47.90(Feet) |
| Approximate Age: | |
| Tax: | $5,015 |
| Maintenance Fee: | $0 |
| Beds: | 2 |
| Baths: | 2 |
| Garage: | 0 |
| Fireplace: | N |
| Air Conditioning: | |
| Pool: | None |

Anne has 20+ years of Real Estate selling experience.
"It is always such a pleasure to find that special place with all the most desired features that makes everyone feel at home! Your home is one of your biggest investments that you will make in your lifetime. It is so important to find a home that not only exceeds all expectations but also increases your net worth. A sound investment makes sense and will build a secure financial future."
Let me help in all your Real Estate requirements! Whether buying or selling I can help in every step of the journey. I consider my clients part of my family and always recommend solutions that are in your best interest and according to your desired goals.
Call or email me and we can get started.
Looking for resale homes?


