Welcome to SaintAmour.ca
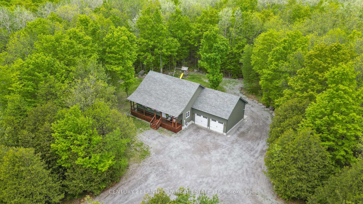
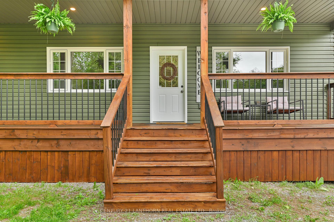
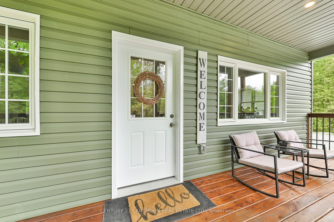
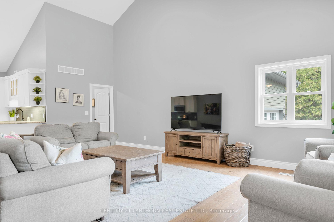
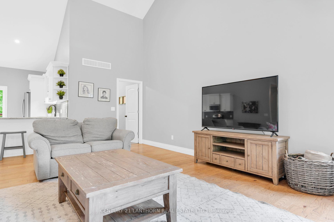
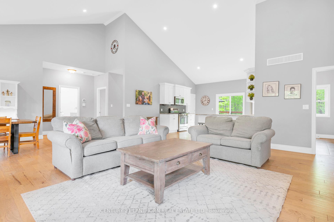
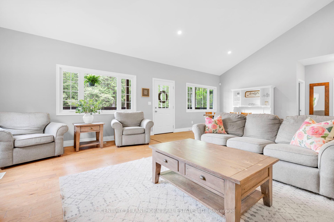
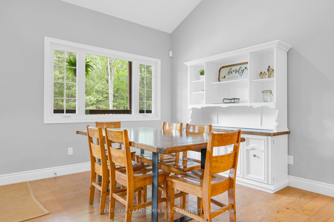
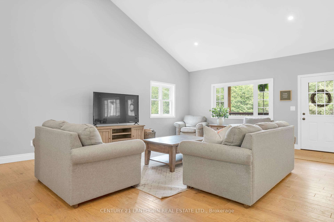
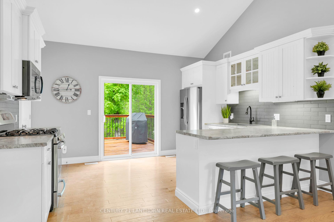
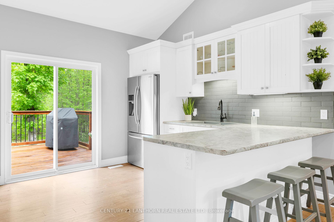
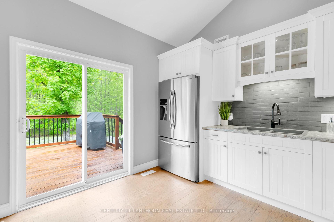
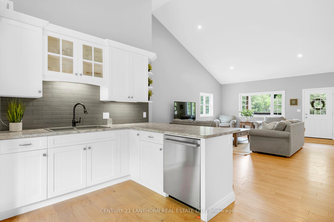
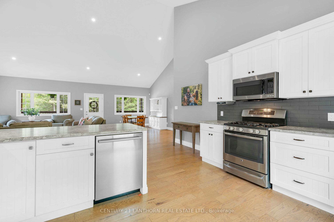
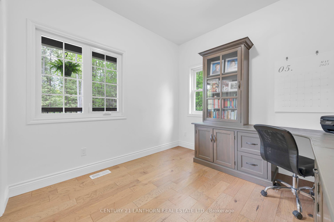
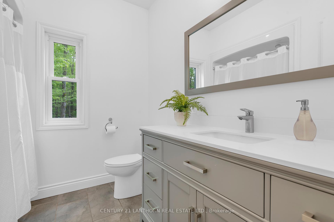
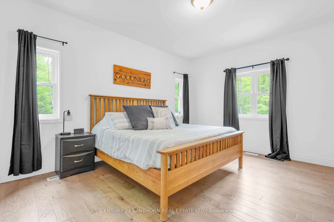
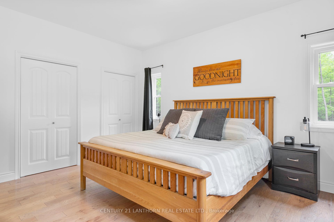
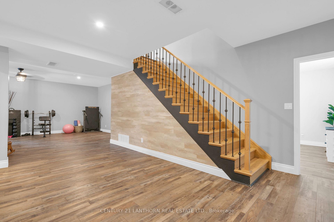

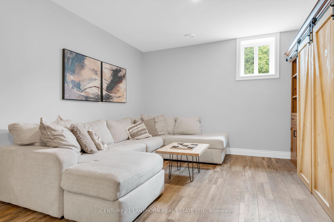
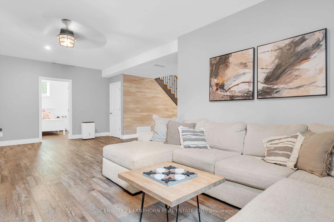
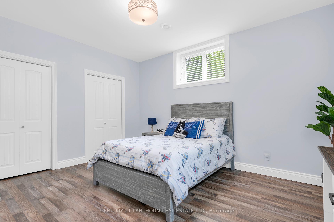
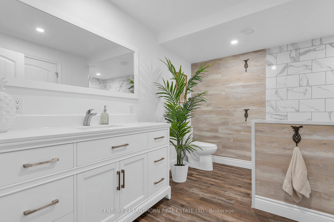
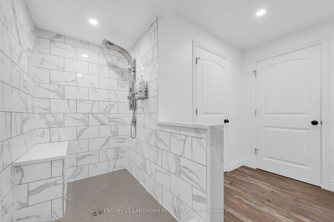
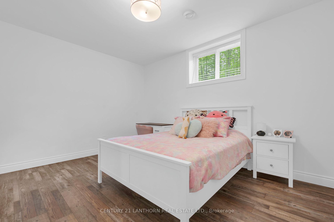
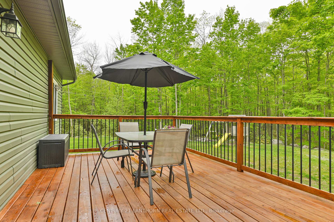
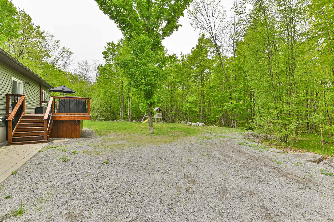
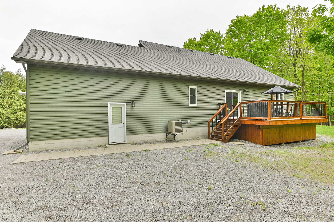
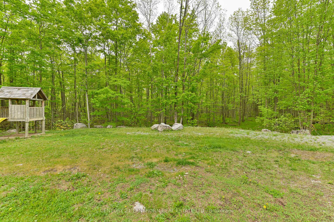
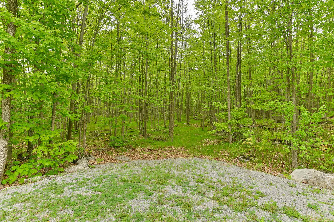
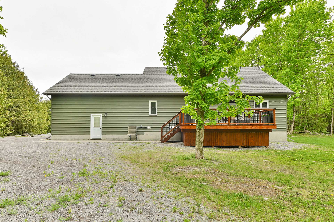
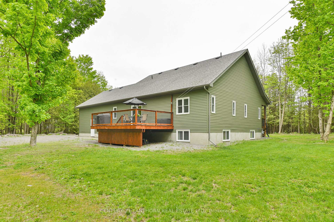
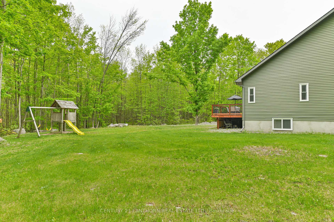

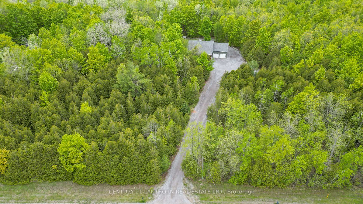
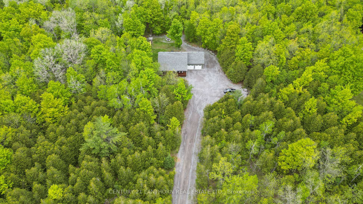
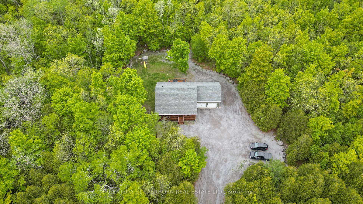
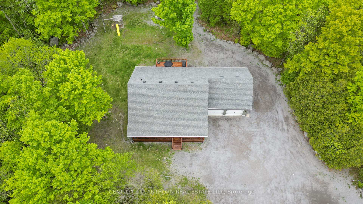
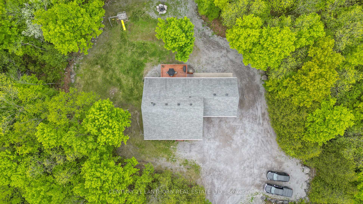
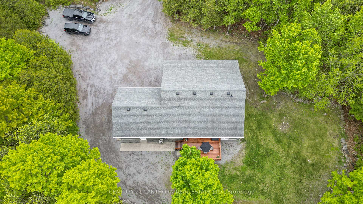
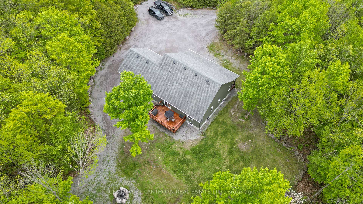
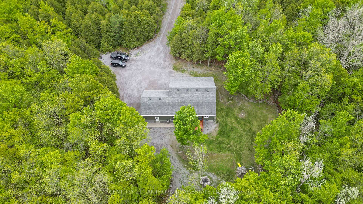
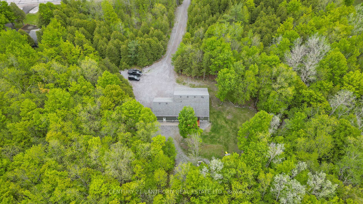
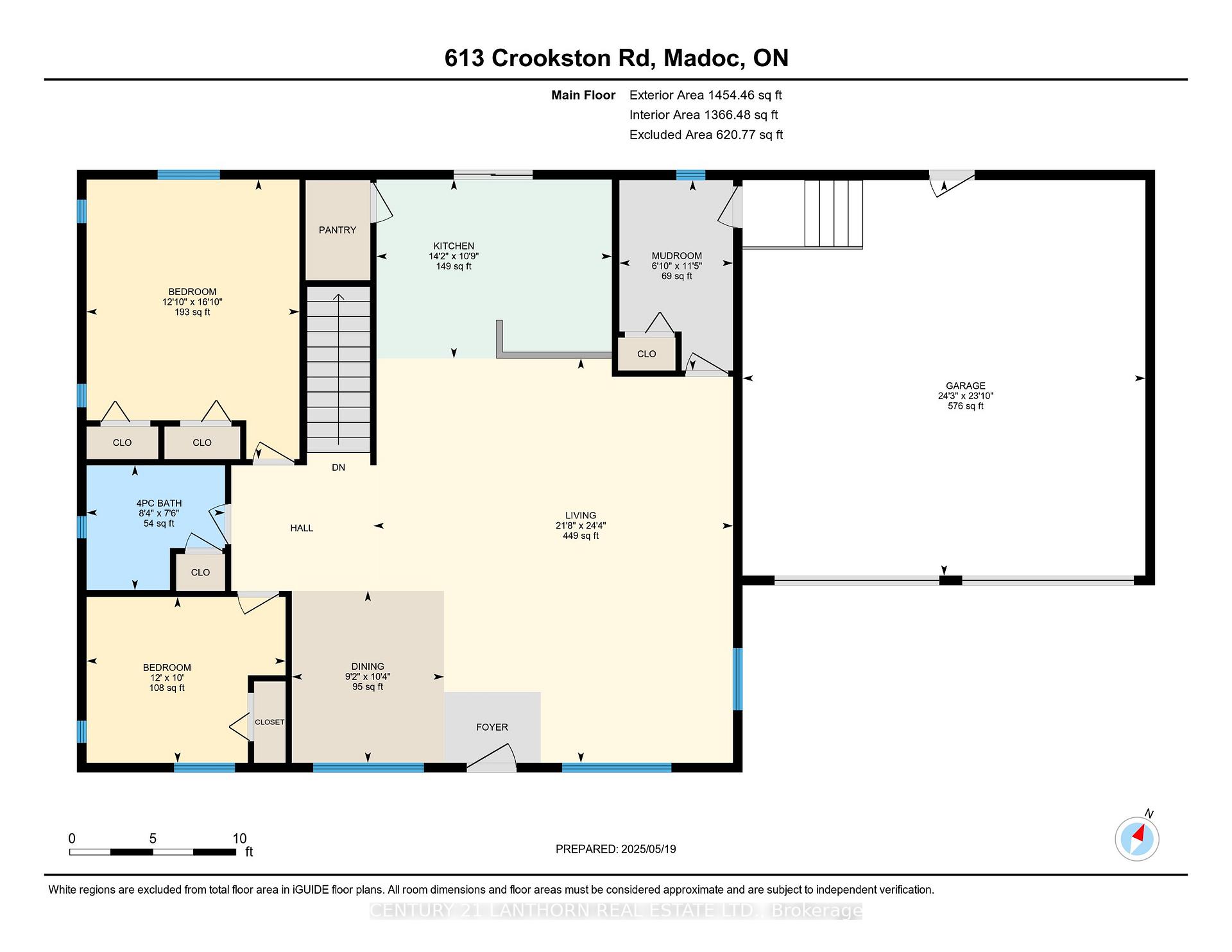
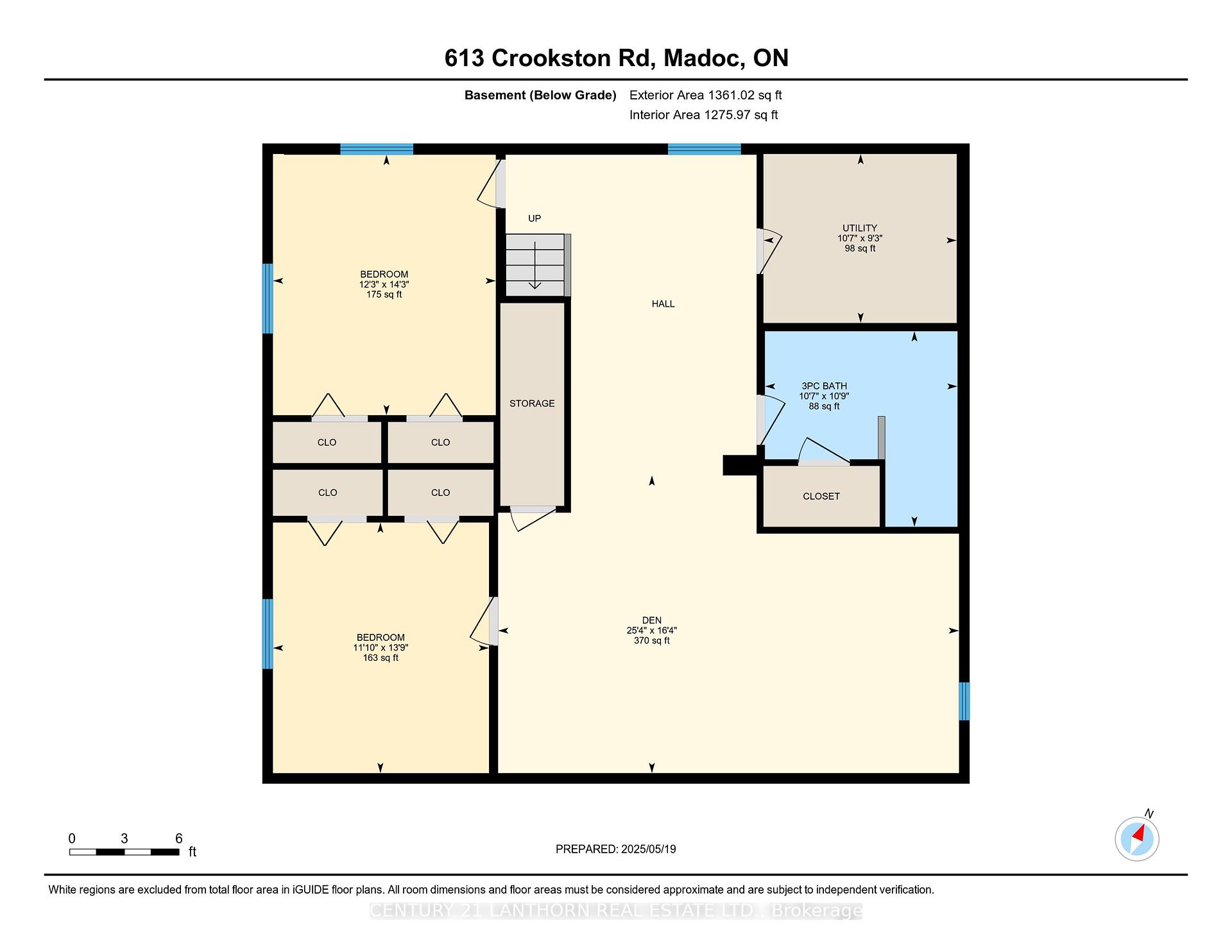
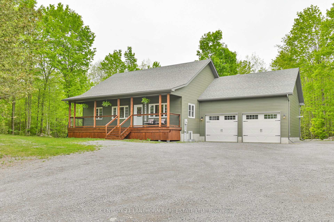
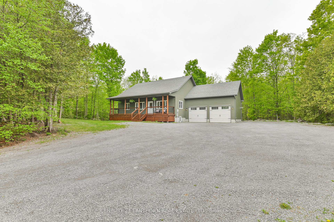
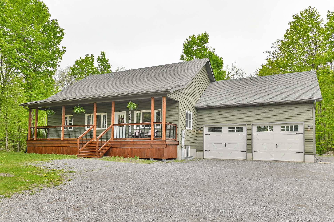
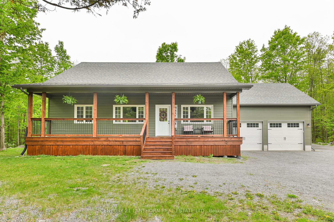


















































| Looking for some privacy? Check out this 9 year old, 4 bed, 2 bath bungalow nestled amongst a mature forest on almost 4 acres of land. Located between Tweed and Madoc, or 25 minutes to Belleville, plus offers natural gas as an added bonus for a rural property. An inviting full length covered front porch leads you into an open concept main level with cathedral ceilings, engineered flooring and modern decor and finishes. 2 bedrooms on the main level, a 4 pc bath, plus patio door from the kitchen leading out to the backyard deck. Full basement offers 8 ft ceilings, a rec room, 2 bedrooms, 3 pc bath, plus a utility room. An attached garage with parking for 2 vehicles, plus access into the mudroom. Lots of parking, and close to numerous lakes and recreational trails in the area. Shows awesome so don't wait! |
| Price | $799,900 |
| Taxes: | $4900.00 |
| Occupancy: | Owner |
| Address: | 613 Crookston Road , Centre Hastings, K0K 2K0, Hastings |
| Acreage: | 2-4.99 |
| Directions/Cross Streets: | Hwy 61/Crookston Road |
| Rooms: | 7 |
| Rooms +: | 5 |
| Bedrooms: | 4 |
| Bedrooms +: | 0 |
| Family Room: | T |
| Basement: | Full, Finished |
| Level/Floor | Room | Length(ft) | Width(ft) | Descriptions | |
| Room 1 | Main | Living Ro | 21.65 | 24.34 | |
| Room 2 | Main | Dining Ro | 9.15 | 10.36 | |
| Room 3 | Main | Kitchen | 14.17 | 10.76 | |
| Room 4 | Main | Bedroom | 12.82 | 16.83 | |
| Room 5 | Main | Bedroom 2 | 11.97 | 9.97 | |
| Room 6 | Main | Bathroom | 8.33 | 7.51 | 4 Pc Bath |
| Room 7 | Main | Mud Room | 6.82 | 11.45 | |
| Room 8 | Basement | Den | 25.29 | 16.33 | |
| Room 9 | Basement | Bedroom | 12.23 | 14.3 | |
| Room 10 | Basement | Bedroom 2 | 11.84 | 13.74 | |
| Room 11 | Basement | Bathroom | 10.56 | 10.73 | 3 Pc Bath |
| Room 12 | Basement | Utility R | 10.59 | 9.28 |
| Washroom Type | No. of Pieces | Level |
| Washroom Type 1 | 4 | Main |
| Washroom Type 2 | 3 | Basement |
| Washroom Type 3 | 0 | |
| Washroom Type 4 | 0 | |
| Washroom Type 5 | 0 |
| Total Area: | 0.00 |
| Approximatly Age: | 6-15 |
| Property Type: | Detached |
| Style: | Bungalow-Raised |
| Exterior: | Vinyl Siding |
| Garage Type: | Attached |
| (Parking/)Drive: | Private |
| Drive Parking Spaces: | 10 |
| Park #1 | |
| Parking Type: | Private |
| Park #2 | |
| Parking Type: | Private |
| Pool: | None |
| Approximatly Age: | 6-15 |
| Approximatly Square Footage: | 1100-1500 |
| CAC Included: | N |
| Water Included: | N |
| Cabel TV Included: | N |
| Common Elements Included: | N |
| Heat Included: | N |
| Parking Included: | N |
| Condo Tax Included: | N |
| Building Insurance Included: | N |
| Fireplace/Stove: | N |
| Heat Type: | Forced Air |
| Central Air Conditioning: | Central Air |
| Central Vac: | N |
| Laundry Level: | Syste |
| Ensuite Laundry: | F |
| Sewers: | Septic |
| Water: | Drilled W |
| Water Supply Types: | Drilled Well |
| Utilities-Cable: | N |
| Utilities-Hydro: | Y |
| Although the information displayed is believed to be accurate, no warranties or representations are made of any kind. |
| CENTURY 21 LANTHORN REAL ESTATE LTD. |
- Listing -1 of 0
|
|

| Virtual Tour | Book Showing | Email a Friend |
| Type: | Freehold - Detached |
| Area: | Hastings |
| Municipality: | Centre Hastings |
| Neighbourhood: | Dufferin Grove |
| Style: | Bungalow-Raised |
| Lot Size: | x 440.11(Feet) |
| Approximate Age: | 6-15 |
| Tax: | $4,900 |
| Maintenance Fee: | $0 |
| Beds: | 4 |
| Baths: | 2 |
| Garage: | 0 |
| Fireplace: | N |
| Air Conditioning: | |
| Pool: | None |

Anne has 20+ years of Real Estate selling experience.
"It is always such a pleasure to find that special place with all the most desired features that makes everyone feel at home! Your home is one of your biggest investments that you will make in your lifetime. It is so important to find a home that not only exceeds all expectations but also increases your net worth. A sound investment makes sense and will build a secure financial future."
Let me help in all your Real Estate requirements! Whether buying or selling I can help in every step of the journey. I consider my clients part of my family and always recommend solutions that are in your best interest and according to your desired goals.
Call or email me and we can get started.
Looking for resale homes?


