Welcome to SaintAmour.ca
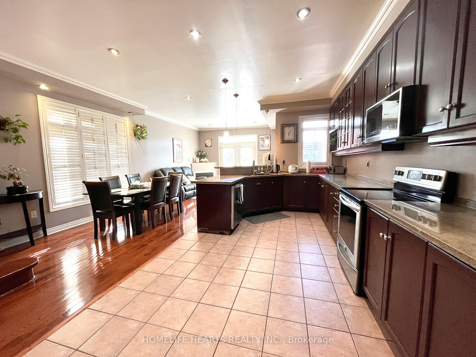
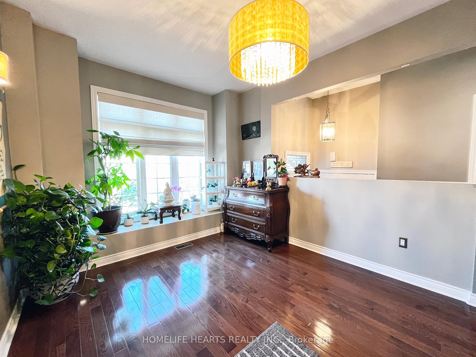
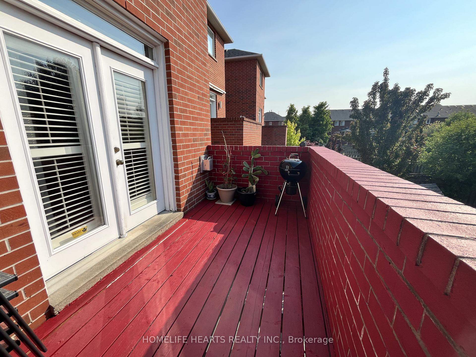
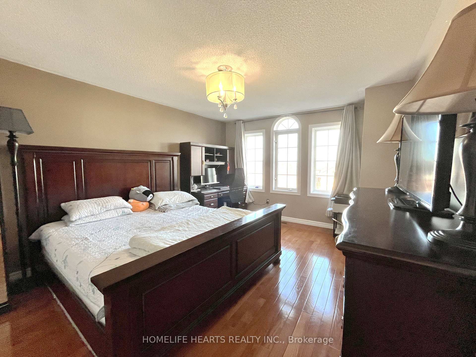
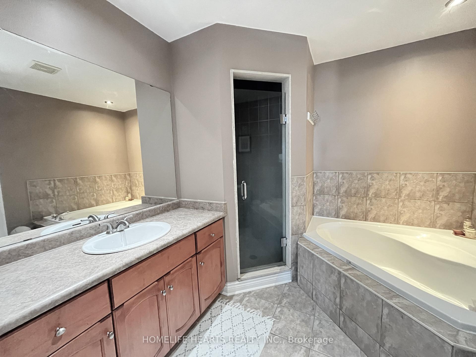
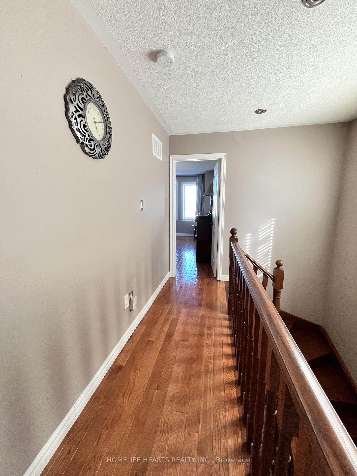
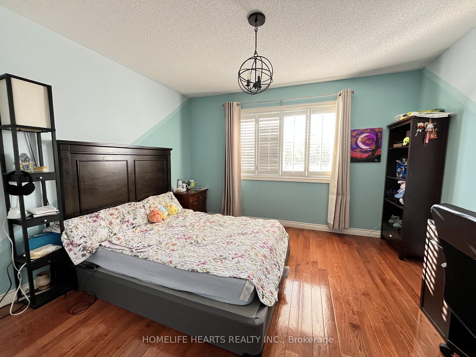
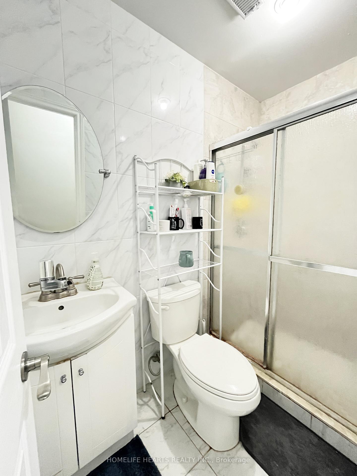


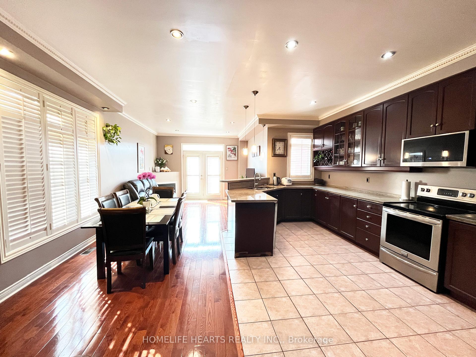
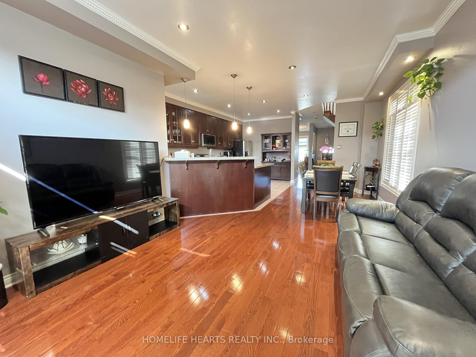
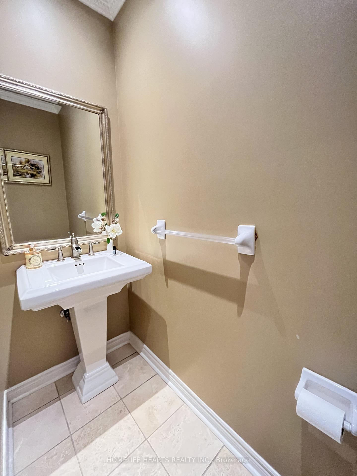
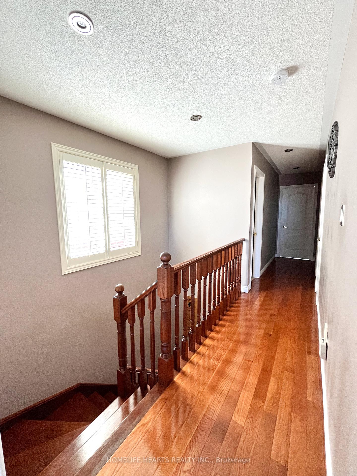
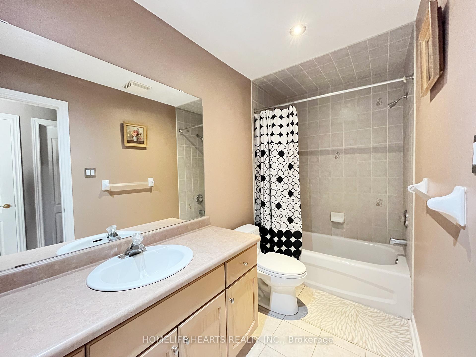
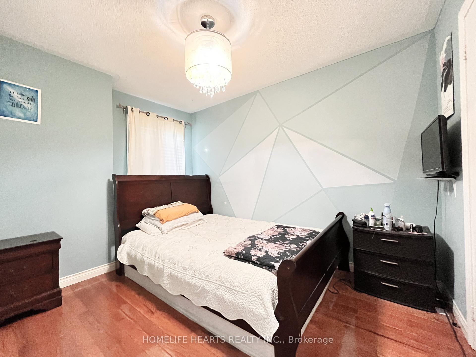
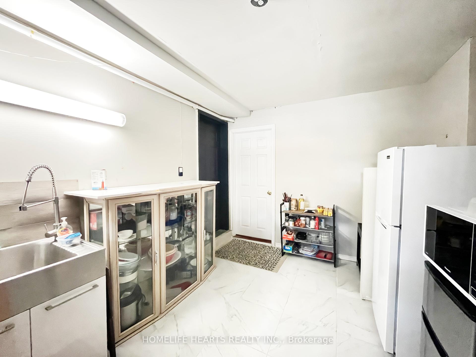
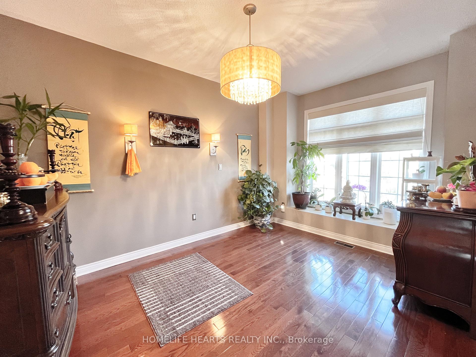
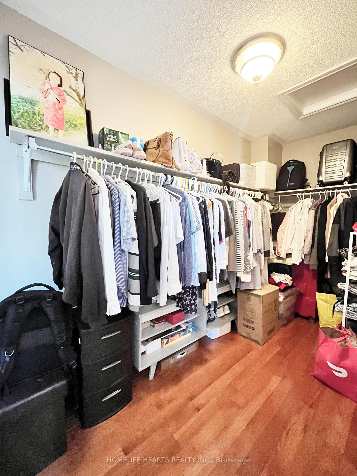
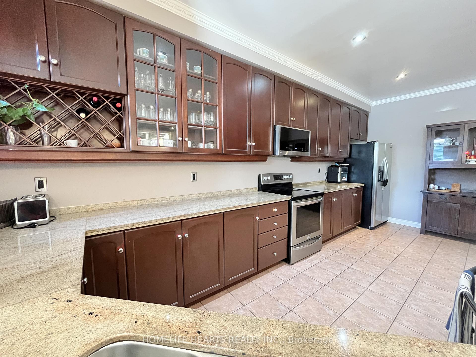
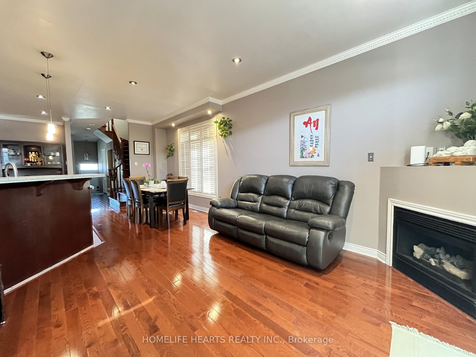
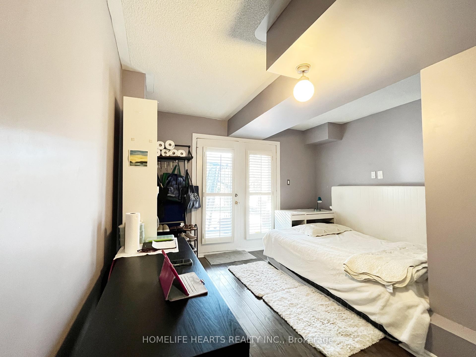
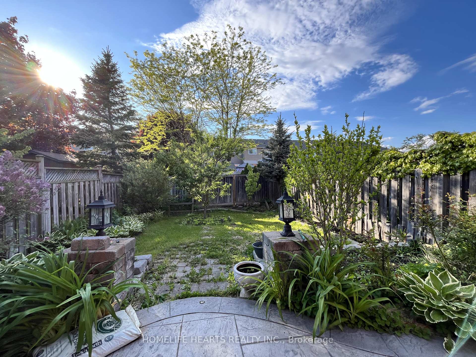
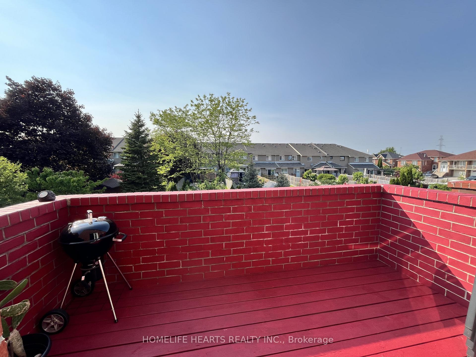
























| Executive Freehold End Unit Townhome In Central Mississauga. Spacious And Open Concept. Many Upgrades - Stamped Concrete, Pot lights Throughout, Crown Moldings And 9' Ceilings On MF, Granite Kitchen. Counters With Breakfast Bar, Oak Staircase, California Shutters, Central Vac, Interlocked And Landscaped Backyard. New Furnace & AC (2023), New Hot Water Tank (2024), New Washer/Dryer/Dishwasher/Microwave (2023). Very Spacious Basement With Double Door Walkout. Private Driveway With Parking For 3 Cars. EV Charger. No Sidewalks. Excellent Location Close To All Amenities. Move In Ready. Legal Description : PT BLK 50, PL 43M1220, DES AS PTS 53, 54, 55, PL 43R25621; S/T EASE IN FAVOUR OF THE CORPORATION OF THE CITY OF MISSISSAUGA OVER PT BLK 50, PL 43M1220 DES AS PT 55, PL 43R25621 AS IN LT1723049;S/T ROW IN FAVOUR OF PT BLK 50, PL 43M1220 DES AS PTS 56, 57, PLAN 43R25621 OVER PT BLK 50, PL 43M1220 DES AS PT 54, PL 43R25621 AS IN PR213354. CITY OF MISSISSAUGA |
| Price | $1,089,000 |
| Taxes: | $6079.12 |
| Assessment Year: | 2024 |
| Occupancy: | Owner+T |
| Address: | 516 Lumberton Cres , Mississauga, L4Z 3Z7, Peel |
| Directions/Cross Streets: | Kennedy/Eglinton |
| Rooms: | 8 |
| Bedrooms: | 3 |
| Bedrooms +: | 2 |
| Family Room: | T |
| Basement: | Finished wit, Separate Ent |
| Level/Floor | Room | Length(ft) | Width(ft) | Descriptions | |
| Room 1 | Second | Kitchen | 18.07 | 9.58 | Ceramic Floor, Granite Counters, Stainless Steel Appl |
| Room 2 | Second | Breakfast | 9.68 | 8.04 | Hardwood Floor, Window, Open Concept |
| Room 3 | Second | Family Ro | 13.74 | 12.5 | Hardwood Floor, Gas Fireplace, W/O To Balcony |
| Room 4 | Second | Dining Ro | 12.07 | 9.09 | Hardwood Floor, Picture Window, Crown Moulding |
| Room 5 | Third | Primary B | 16.01 | 12.07 | Hardwood Floor, Walk-In Closet(s), 4 Pc Ensuite |
| Room 6 | Third | Bedroom 2 | 11.51 | 8.99 | Hardwood Floor, Window, Closet |
| Room 7 | Third | Bedroom 3 | 12.5 | 10.99 | Hardwood Floor, Window, Closet |
| Room 8 | Ground | Bedroom 4 | 11.51 | 9.02 | Laminate, Walk-Out |
| Room 9 | Ground | Bedroom 5 | 10.79 | 9.25 | Laminate, Walk-Out |
| Washroom Type | No. of Pieces | Level |
| Washroom Type 1 | 2 | Ground |
| Washroom Type 2 | 3 | Second |
| Washroom Type 3 | 4 | Second |
| Washroom Type 4 | 3 | Basement |
| Washroom Type 5 | 0 |
| Total Area: | 0.00 |
| Property Type: | Att/Row/Townhouse |
| Style: | 3-Storey |
| Exterior: | Brick |
| Garage Type: | Attached |
| (Parking/)Drive: | Private |
| Drive Parking Spaces: | 3 |
| Park #1 | |
| Parking Type: | Private |
| Park #2 | |
| Parking Type: | Private |
| Pool: | None |
| Other Structures: | Shed |
| Approximatly Square Footage: | 1500-2000 |
| CAC Included: | N |
| Water Included: | N |
| Cabel TV Included: | N |
| Common Elements Included: | N |
| Heat Included: | N |
| Parking Included: | N |
| Condo Tax Included: | N |
| Building Insurance Included: | N |
| Fireplace/Stove: | Y |
| Heat Type: | Forced Air |
| Central Air Conditioning: | Central Air |
| Central Vac: | N |
| Laundry Level: | Syste |
| Ensuite Laundry: | F |
| Sewers: | Sewer |
| Although the information displayed is believed to be accurate, no warranties or representations are made of any kind. |
| HOMELIFE HEARTS REALTY INC. |
- Listing -1 of 0
|
|

| Book Showing | Email a Friend |
| Type: | Freehold - Att/Row/Townhouse |
| Area: | Peel |
| Municipality: | Mississauga |
| Neighbourhood: | Hurontario |
| Style: | 3-Storey |
| Lot Size: | x 153.93(Feet) |
| Approximate Age: | |
| Tax: | $6,079.12 |
| Maintenance Fee: | $0 |
| Beds: | 3+2 |
| Baths: | 4 |
| Garage: | 0 |
| Fireplace: | Y |
| Air Conditioning: | |
| Pool: | None |

Anne has 20+ years of Real Estate selling experience.
"It is always such a pleasure to find that special place with all the most desired features that makes everyone feel at home! Your home is one of your biggest investments that you will make in your lifetime. It is so important to find a home that not only exceeds all expectations but also increases your net worth. A sound investment makes sense and will build a secure financial future."
Let me help in all your Real Estate requirements! Whether buying or selling I can help in every step of the journey. I consider my clients part of my family and always recommend solutions that are in your best interest and according to your desired goals.
Call or email me and we can get started.
Looking for resale homes?


