Welcome to SaintAmour.ca
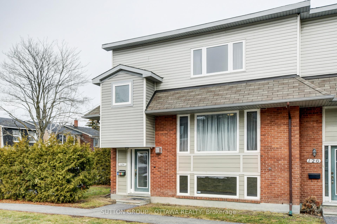
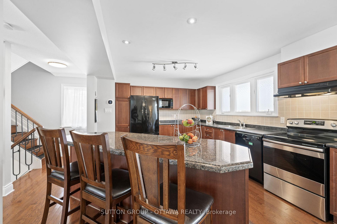
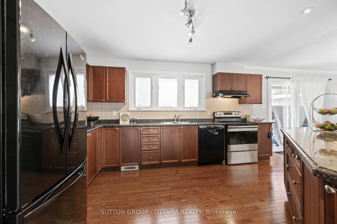
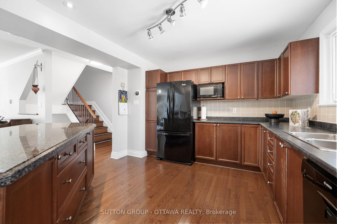
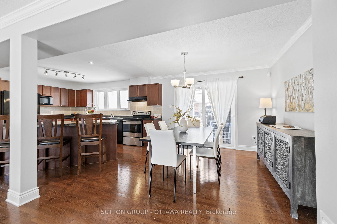
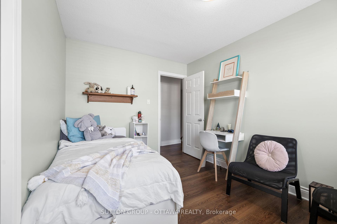
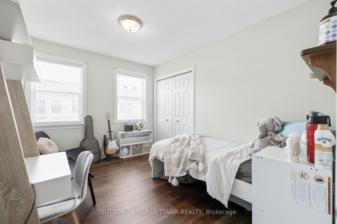
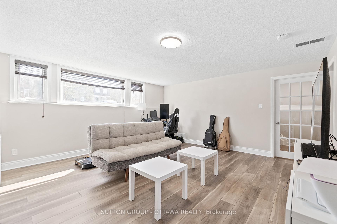
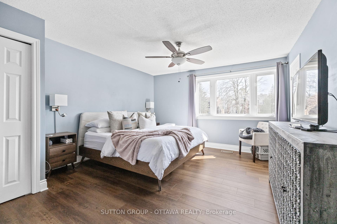
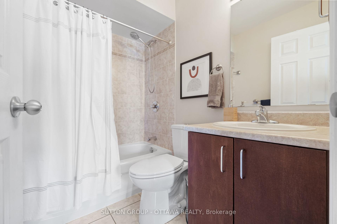
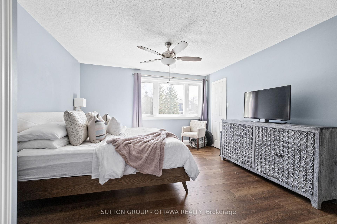
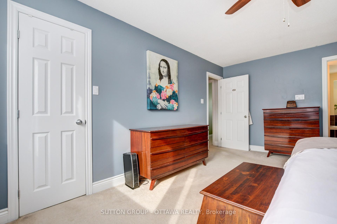
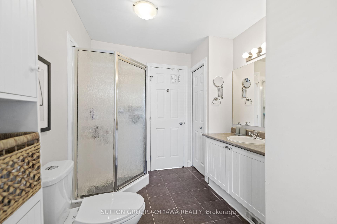
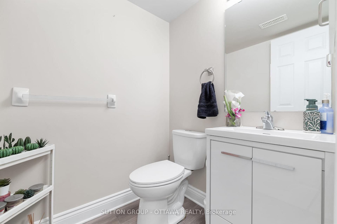
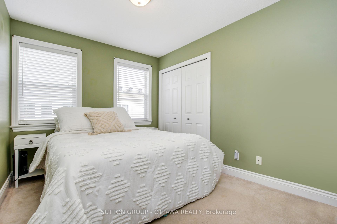

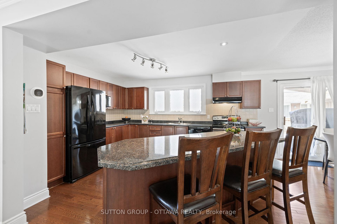
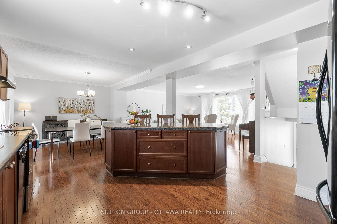
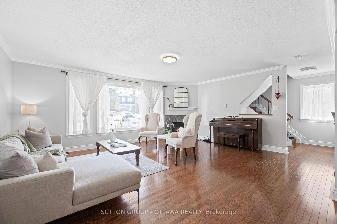
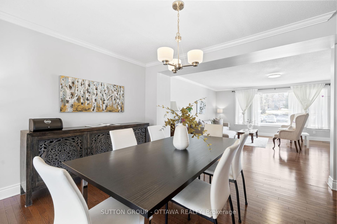
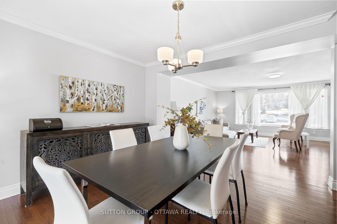
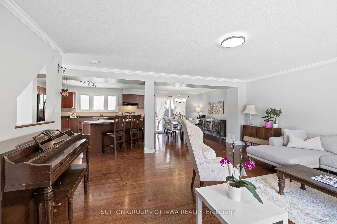
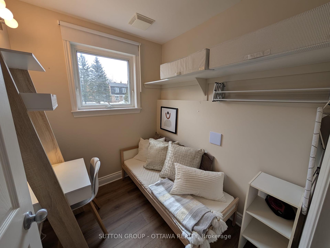

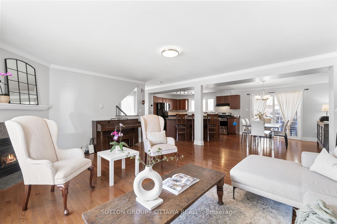

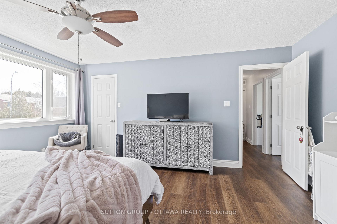
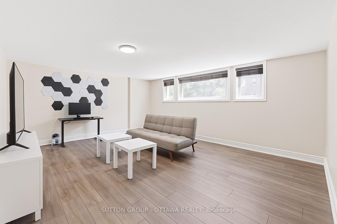
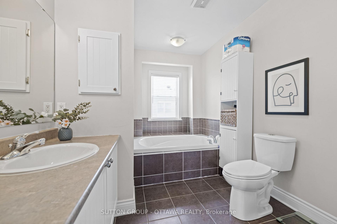
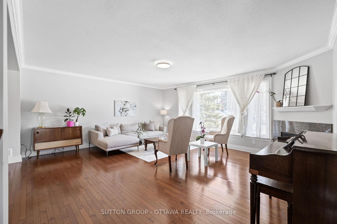
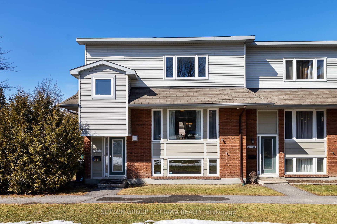
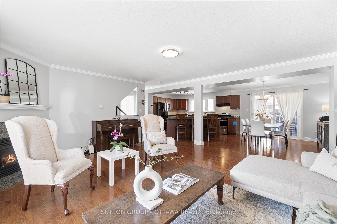
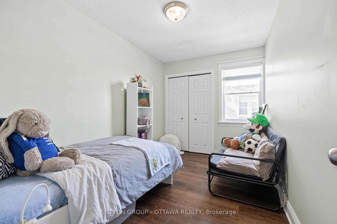
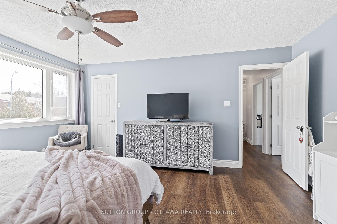
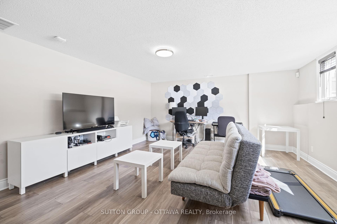
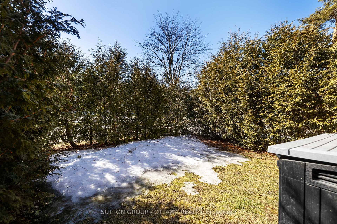
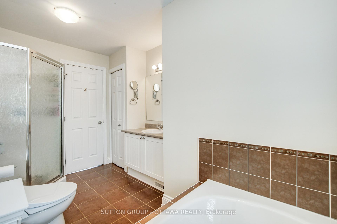
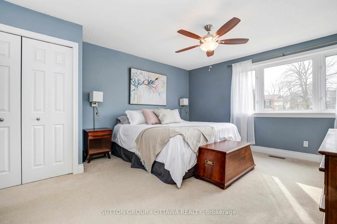
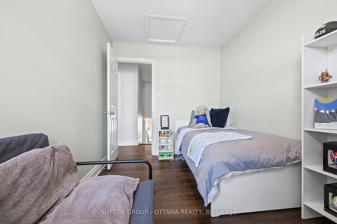
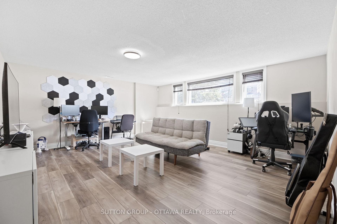
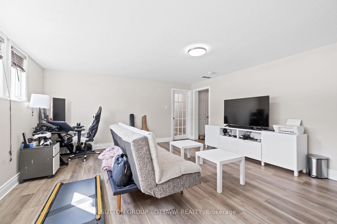
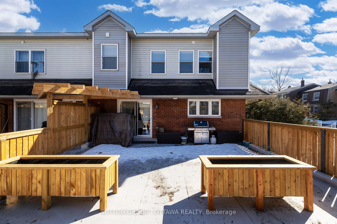
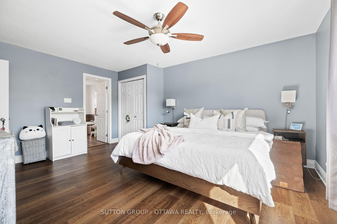
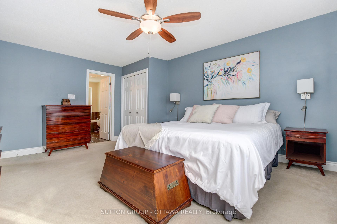
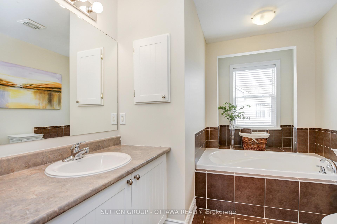













































| Monterey 124Welcome to Leslie Park! A lovingly maintained 3 bedroom 3 bathroom FREEHOLD townhome in one of the best neighbourhoods! Main floor is big & bright with hardwood floors & many windows! Open concept floorplan featuring an 8ft granite island in the kitchen with tons of storage and natural light. The dining area & living space has gas fireplace and access to the easy to maintain & enjoy backyard - a concrete patio with planter l boxes and lovely community feel. This is the largest floor plan of all the units and also has bonus side yard which is private, fully hedged with grass, perfect for pets & enjoying some outdoor green space (most units only have concrete patios). The primary has a walk-in closet & master bath w soaker tub. Fully finished basement with bathroom, lots of storage & access to your 2 UNDERGROUND parking spaces! Close to amenities, transit, LRT, Queensway Carleton Hospital, excellent schools, Britannia Beach & Bruce Pit nearby. Walk along Graham Creek, which runs through a forest path leading to a park, splash pad, community garden & ice rink.. Truly a special neighbourhood & tight community. $422.75 /m association fee covers water, management, building insurance, maintenance (roof, parking garage, back patios which were recently done). Small room on middle floor could be used as office/den/guest area. These make excellent starter homes, perfect for families, good for someone looking to downsize or even great rentals with separate basement entrance. |
| Price | $568,000 |
| Taxes: | $4772.00 |
| Occupancy: | Owner |
| Address: | 124 MONTEREY Driv , South of Baseline to Knoxdale, K2H 7A8, Ottawa |
| Lot Size: | 11.86 x 41.50 (Feet) |
| Directions/Cross Streets: | Baseline or Greenbank to Monterey |
| Rooms: | 10 |
| Rooms +: | 2 |
| Bedrooms: | 3 |
| Bedrooms +: | 0 |
| Family Room: | T |
| Basement: | Full, Finished |
| Level/Floor | Room | Length(ft) | Width(ft) | Descriptions | |
| Room 1 | Main | Foyer | 8.23 | 5.97 | |
| Room 2 | Main | Living Ro | 18.3 | 16.73 | |
| Room 3 | Main | Dining Ro | 11.48 | 10.4 | |
| Room 4 | Main | Kitchen | 14.3 | 12.07 | |
| Room 5 | Second | Primary B | 15.97 | 12.99 | |
| Room 6 | Second | Bathroom | 13.97 | 7.64 | |
| Room 7 | Second | Bedroom | 11.74 | 7.97 | |
| Room 8 | Second | Bedroom | 11.74 | 8.72 | |
| Room 9 | Second | Bathroom | 7.15 | 4.99 | |
| Room 10 | Basement | Laundry | 11.15 | 6.89 | |
| Room 11 | Basement | Family Ro | 18.4 | 15.65 | |
| Room 12 | Basement | Bathroom | 5.05 | 4.66 | |
| Room 13 | In Between | Office | 6.89 | 6.56 |
| Washroom Type | No. of Pieces | Level |
| Washroom Type 1 | 4 | Upper |
| Washroom Type 2 | 3 | Upper |
| Washroom Type 3 | 2 | Lower |
| Washroom Type 4 | 0 | |
| Washroom Type 5 | 0 |
| Total Area: | 0.00 |
| Approximatly Age: | 16-30 |
| Property Type: | Att/Row/Townhouse |
| Style: | 2-Storey |
| Exterior: | Brick, Other |
| Garage Type: | Attached |
| (Parking/)Drive: | Inside Ent |
| Drive Parking Spaces: | 0 |
| Park #1 | |
| Parking Type: | Inside Ent |
| Park #2 | |
| Parking Type: | Inside Ent |
| Park #3 | |
| Parking Type: | Other |
| Pool: | None |
| Approximatly Age: | 16-30 |
| Approximatly Square Footage: | 1100-1500 |
| Property Features: | Public Trans, Park |
| CAC Included: | N |
| Water Included: | N |
| Cabel TV Included: | N |
| Common Elements Included: | N |
| Heat Included: | N |
| Parking Included: | N |
| Condo Tax Included: | N |
| Building Insurance Included: | N |
| Fireplace/Stove: | Y |
| Heat Type: | Forced Air |
| Central Air Conditioning: | Central Air |
| Central Vac: | N |
| Laundry Level: | Syste |
| Ensuite Laundry: | F |
| Elevator Lift: | False |
| Sewers: | Sewer |
| Utilities-Cable: | Y |
| Utilities-Hydro: | Y |
| Although the information displayed is believed to be accurate, no warranties or representations are made of any kind. |
| SUTTON GROUP - OTTAWA REALTY |
- Listing -1 of 0
|
|

| Book Showing | Email a Friend |
| Type: | Freehold - Att/Row/Townhouse |
| Area: | Ottawa |
| Municipality: | South of Baseline to Knoxdale |
| Neighbourhood: | 7601 - Leslie Park |
| Style: | 2-Storey |
| Lot Size: | 11.86 x 41.50(Feet) |
| Approximate Age: | 16-30 |
| Tax: | $4,772 |
| Maintenance Fee: | $0 |
| Beds: | 3 |
| Baths: | 3 |
| Garage: | 0 |
| Fireplace: | Y |
| Air Conditioning: | |
| Pool: | None |

Anne has 20+ years of Real Estate selling experience.
"It is always such a pleasure to find that special place with all the most desired features that makes everyone feel at home! Your home is one of your biggest investments that you will make in your lifetime. It is so important to find a home that not only exceeds all expectations but also increases your net worth. A sound investment makes sense and will build a secure financial future."
Let me help in all your Real Estate requirements! Whether buying or selling I can help in every step of the journey. I consider my clients part of my family and always recommend solutions that are in your best interest and according to your desired goals.
Call or email me and we can get started.
Looking for resale homes?


