Welcome to SaintAmour.ca
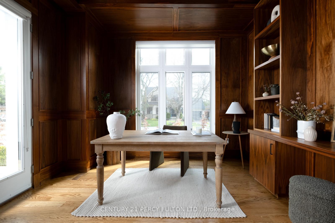
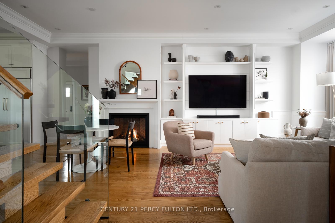
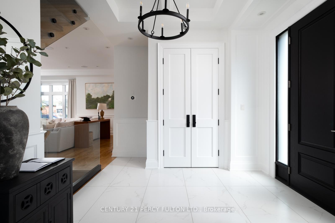
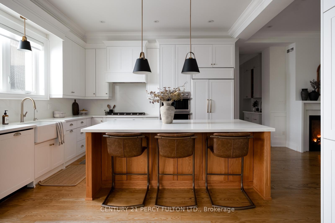
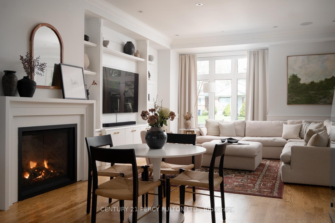
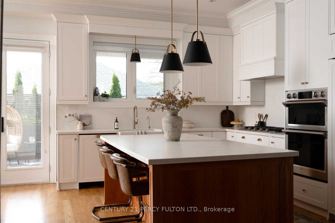
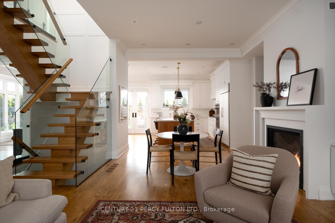

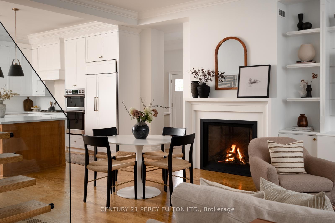
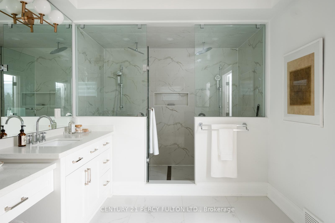
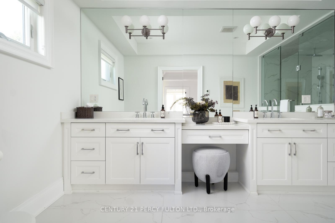
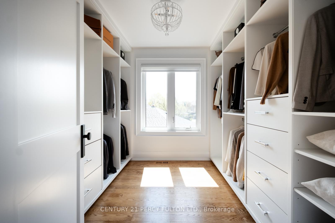
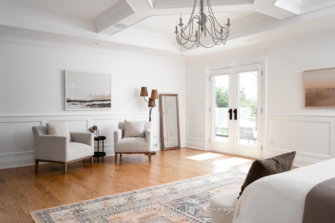
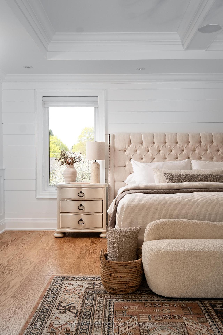
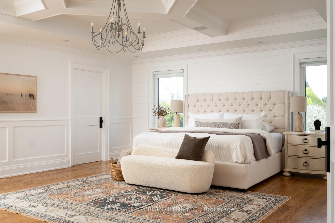
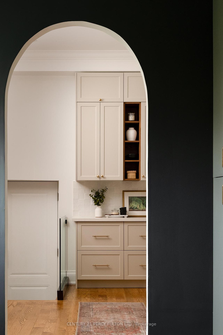
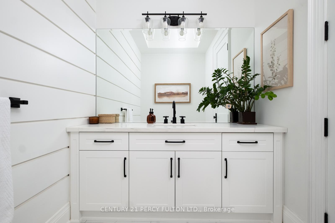
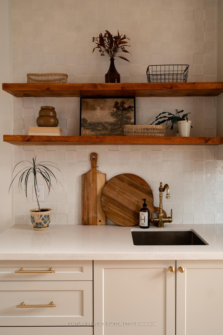
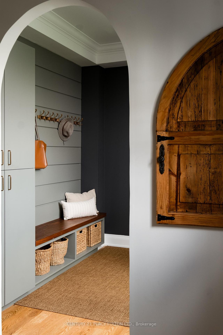
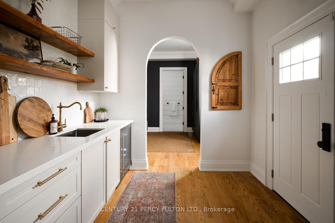
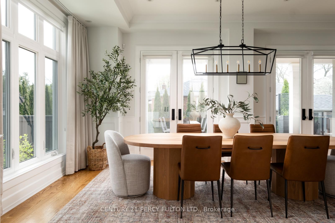
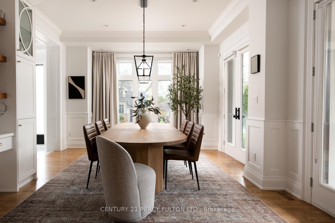
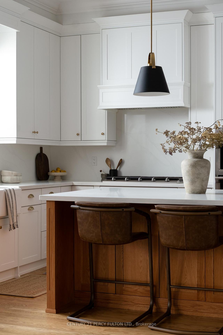
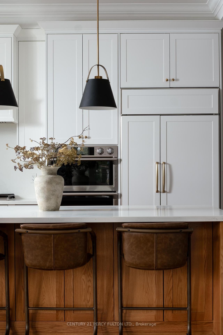
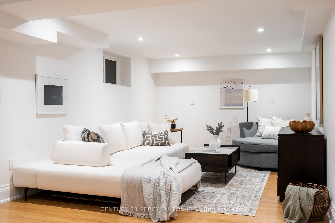
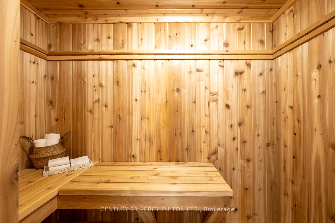
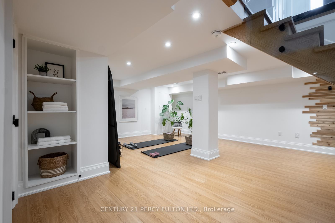
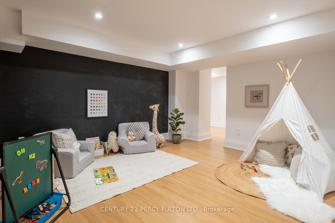
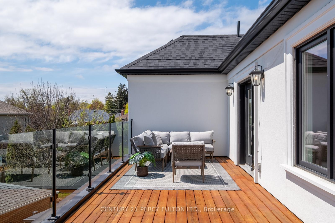
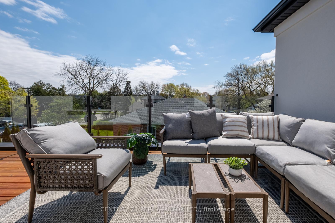
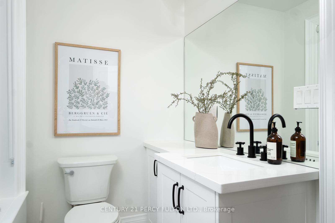
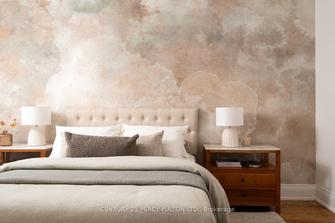
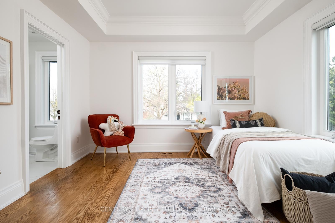
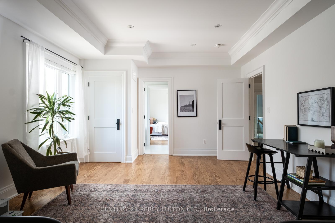
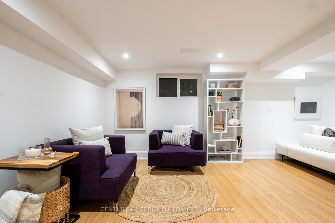
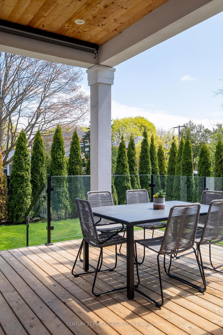
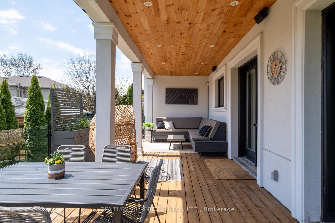
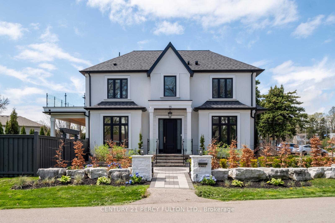
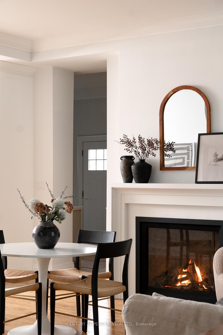
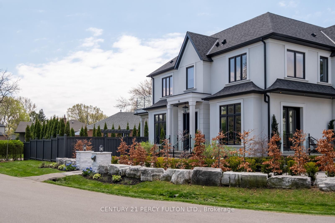
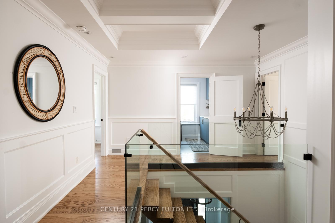

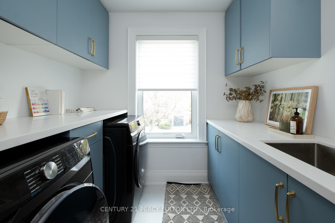
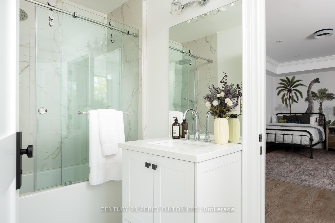
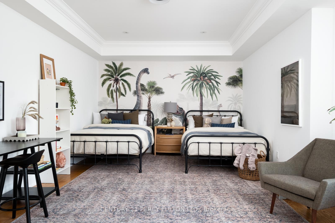

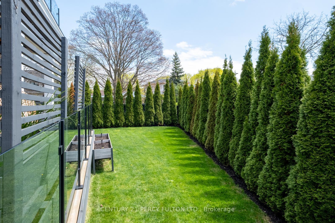

















































| Welcome to 95 Great Oak Drive! A stunning, custom-built home in highly desired Princess-Rosethorn - one of Etobicoke's most sought-after, family-friendly neighbourhoods. The home offers over 4,700 sq. feet of total living space with 4 spacious bedrooms and 5 bathrooms. The main floor features an open-concept layout with soaring 10' ceilings, oversized windows, and a contemporary custom gas fireplace. The chef's kitchen, anchored by a large quartz island, is elevated by a beautifully appointed butler's pantry with wet bar, and a practical mudroom providing ample storage and easy family access. The spacious backyard covered porch offers a private entertainment retreat, overlooking mature cedars for a peaceful outdoor experience. The primary bedroom delivers luxurious comfort, with coffered ceilings, a large walk-in closet, and incredible 4-piece bathroom with his and hers rain showers, heated tile flooring and a large double-sink quartz counter. Additional features include a sauna, 2nd-floor terrace, convenient 2nd-floor laundry, kids chalk playroom, multi-zone home sound system and wiring for home theatre. Located just steps to Rosethorn Park, highly rated Rosethorn Junior Public School, Islington Golf Club, and St. George's Golf and Country Club, this family-friendly home has it all! |
| Price | $3,499,000 |
| Taxes: | $15059.12 |
| Occupancy: | Owner |
| Address: | 95 Great Oak Driv , Toronto, M9A 1N7, Toronto |
| Directions/Cross Streets: | Kipling & Rathburn |
| Rooms: | 11 |
| Rooms +: | 6 |
| Bedrooms: | 4 |
| Bedrooms +: | 0 |
| Family Room: | T |
| Basement: | Finished |
| Level/Floor | Room | Length(ft) | Width(ft) | Descriptions | |
| Room 1 | Main | Kitchen | 14.2 | 12 | Quartz Counter, B/I Appliances, Centre Island |
| Room 2 | Main | Dining Ro | 14.1 | 19.02 | W/O To Deck, B/I Desk, Large Window |
| Room 3 | Main | Family Ro | 25.09 | 19.91 | Gas Fireplace, LED Lighting, Wainscoting |
| Room 4 | Main | Study | 11.81 | 9.18 | Coffered Ceiling(s), W/O To Balcony, Wainscoting |
| Room 5 | Main | Pantry | 11.48 | 8.99 | Quartz Counter, Wet Bar, Ceramic Backsplash |
| Room 6 | Main | Mud Room | 11.48 | 8.99 | B/I Closet, Crown Moulding, Hardwood Floor |
| Room 7 | Second | Primary B | 18.37 | 23.62 | Double Doors, Walk-In Closet(s), W/O To Terrace |
| Room 8 | Second | Bedroom 2 | 14.27 | 10.5 | Closet, Hardwood Floor, 3 Pc Ensuite |
| Room 9 | Second | Bedroom 3 | 12.69 | 21.98 | Closet, Hardwood Floor, 3 Pc Ensuite |
| Room 10 | Second | Bedroom 4 | 12 | 12 | Closet, Hardwood Floor, 3 Pc Ensuite |
| Room 11 | Second | Laundry | 7.12 | 6.49 | Quartz Counter, Window, Laundry Sink |
| Room 12 | Basement | Living Ro | 10.99 | 27.88 | Pot Lights, Hardwood Floor |
| Room 13 | Basement | Recreatio | 26.57 | 14.4 | Sauna, 3 Pc Bath, B/I Shelves |
| Room 14 | Second | Bathroom | 8.99 | 16.47 | Heated Floor, Double Sink, Quartz Counter |
| Washroom Type | No. of Pieces | Level |
| Washroom Type 1 | 2 | Main |
| Washroom Type 2 | 4 | Second |
| Washroom Type 3 | 3 | Second |
| Washroom Type 4 | 3 | Second |
| Washroom Type 5 | 3 | Basement |
| Total Area: | 0.00 |
| Property Type: | Detached |
| Style: | 2-Storey |
| Exterior: | Stucco (Plaster) |
| Garage Type: | Built-In |
| (Parking/)Drive: | Private Do |
| Drive Parking Spaces: | 5 |
| Park #1 | |
| Parking Type: | Private Do |
| Park #2 | |
| Parking Type: | Private Do |
| Pool: | None |
| Other Structures: | Garden Shed, S |
| Approximatly Square Footage: | 3000-3500 |
| Property Features: | Fenced Yard, Golf |
| CAC Included: | N |
| Water Included: | N |
| Cabel TV Included: | N |
| Common Elements Included: | N |
| Heat Included: | N |
| Parking Included: | N |
| Condo Tax Included: | N |
| Building Insurance Included: | N |
| Fireplace/Stove: | Y |
| Heat Type: | Forced Air |
| Central Air Conditioning: | Central Air |
| Central Vac: | Y |
| Laundry Level: | Syste |
| Ensuite Laundry: | F |
| Sewers: | Sewer |
| Although the information displayed is believed to be accurate, no warranties or representations are made of any kind. |
| CENTURY 21 PERCY FULTON LTD. |
- Listing -1 of 0
|
|

| Book Showing | Email a Friend |
| Type: | Freehold - Detached |
| Area: | Toronto |
| Municipality: | Toronto W08 |
| Neighbourhood: | Princess-Rosethorn |
| Style: | 2-Storey |
| Lot Size: | x 100.00(Feet) |
| Approximate Age: | |
| Tax: | $15,059.12 |
| Maintenance Fee: | $0 |
| Beds: | 4 |
| Baths: | 5 |
| Garage: | 0 |
| Fireplace: | Y |
| Air Conditioning: | |
| Pool: | None |

Anne has 20+ years of Real Estate selling experience.
"It is always such a pleasure to find that special place with all the most desired features that makes everyone feel at home! Your home is one of your biggest investments that you will make in your lifetime. It is so important to find a home that not only exceeds all expectations but also increases your net worth. A sound investment makes sense and will build a secure financial future."
Let me help in all your Real Estate requirements! Whether buying or selling I can help in every step of the journey. I consider my clients part of my family and always recommend solutions that are in your best interest and according to your desired goals.
Call or email me and we can get started.
Looking for resale homes?


