Welcome to SaintAmour.ca
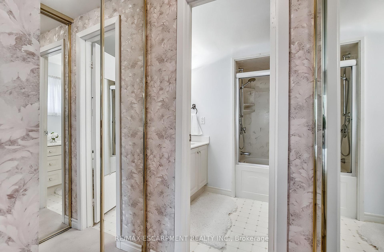
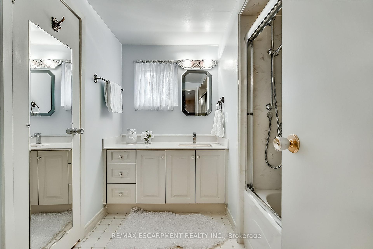
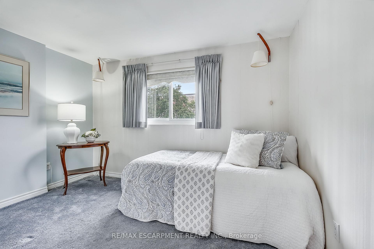
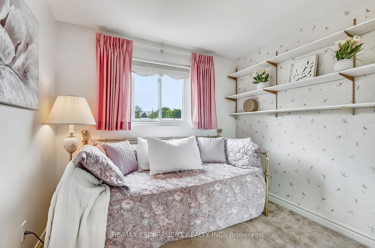
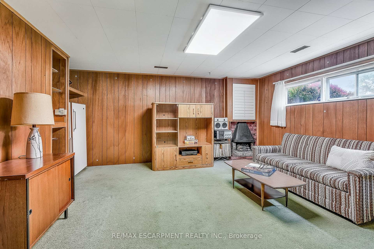
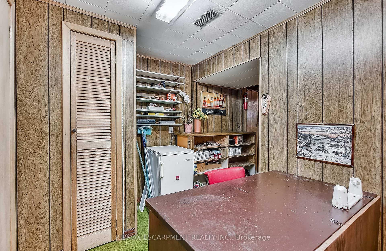
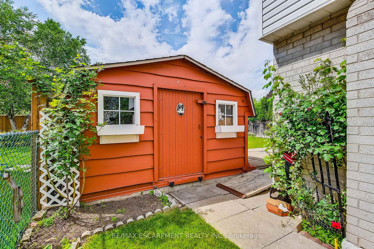
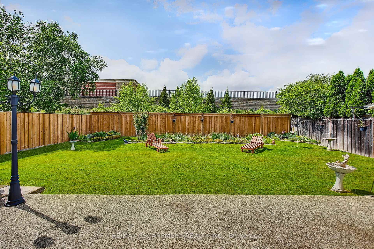
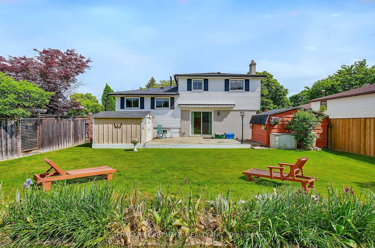
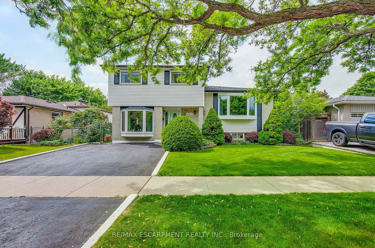
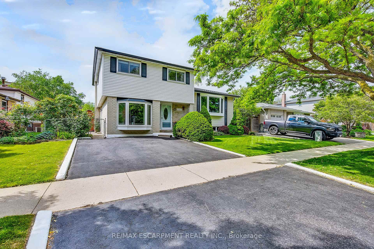
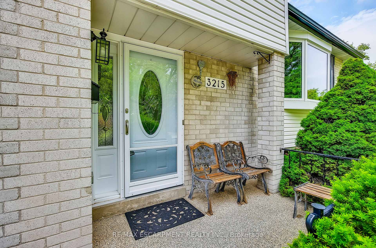
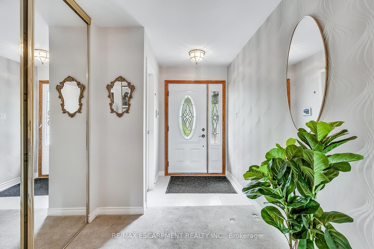
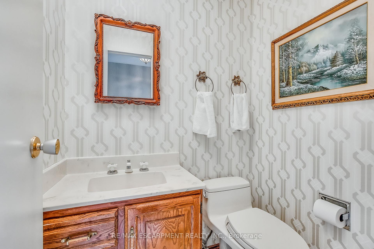
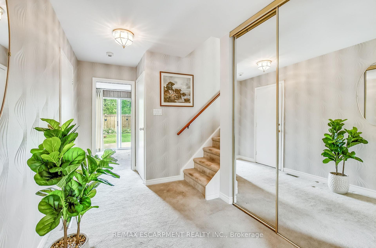
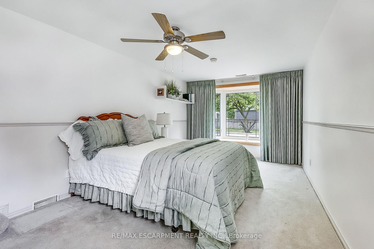

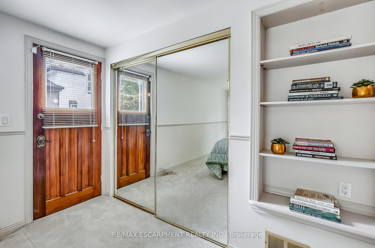
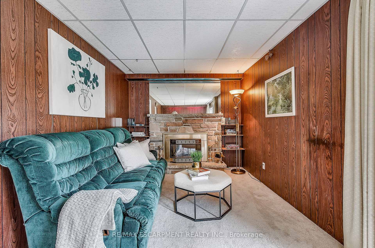
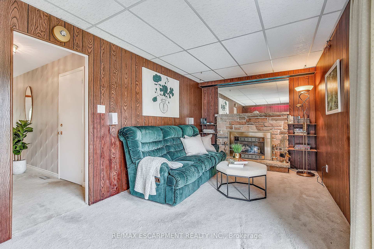
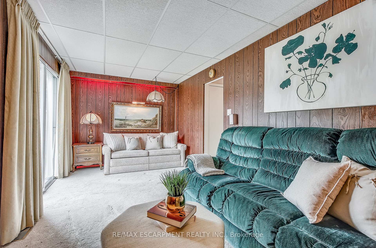
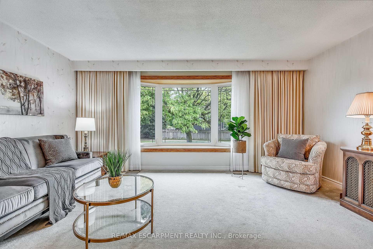
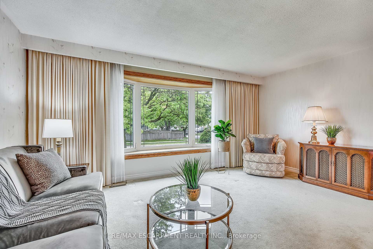
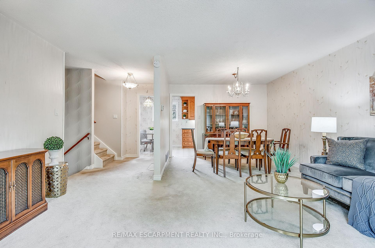
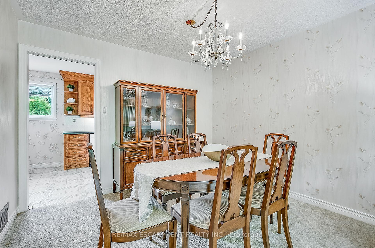
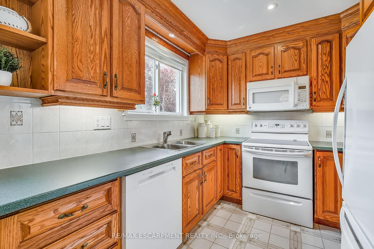
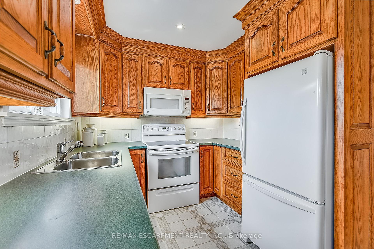
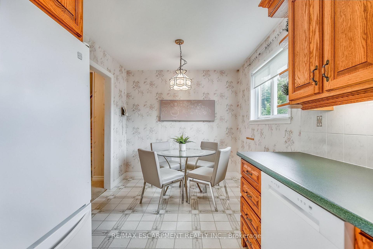

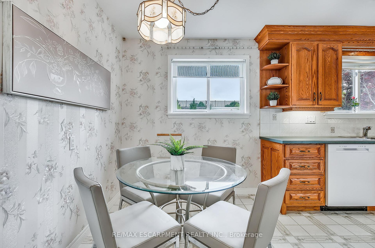
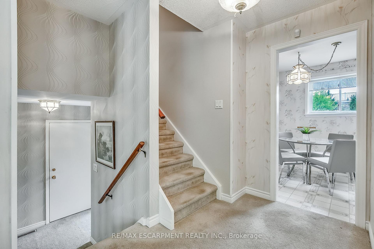
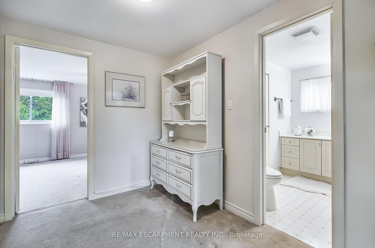
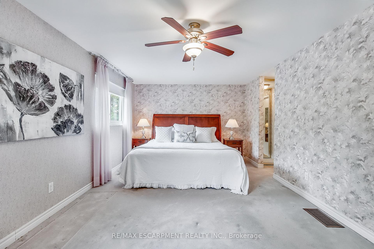
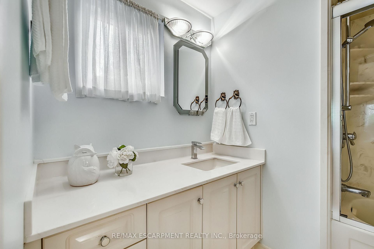


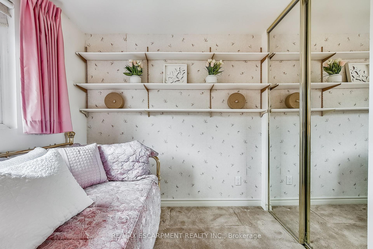
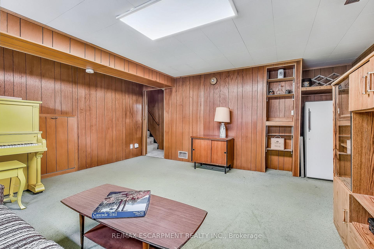
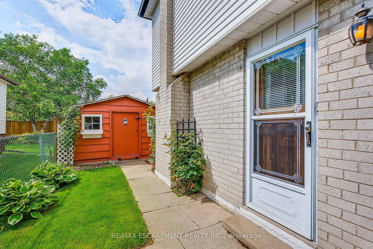
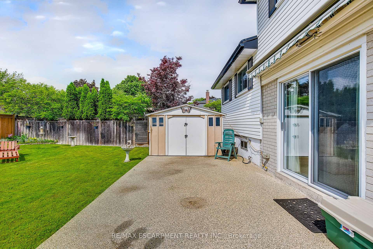
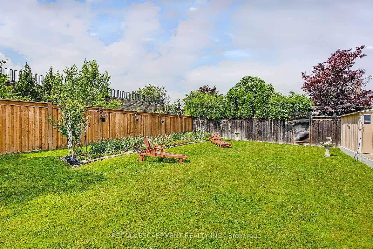









































| This spacious 4-level side split offers 1,787 square feet of comfortable living space and has been lovingly maintained by the same family for 50 years. With fabulous curb appeal, beautiful landscaping and an irrigation system in both the front and back yards, the home welcomes you with charm and functionality. This home features a generous living and dining room, an eat-in kitchen and a cozy family room with a gas fireplaceperfect for relaxing evenings. A garage conversion provides a convenient main-level bedroom that can easily be reverted, if desired. Upstairs, you'll find three bedrooms, including a large primary suite with ensuite privileges. The basement offers a bright rec room with oversized windows, ideal for family gatherings or a home office. Outside, enjoy a fully fenced backyard with a patio, awning, two sheds on concrete bases and no rear neighbours for added privacy. With a double-wide driveway and easy access to public transit, schools, parks and local amenities, this is a wonderful place to call home. RSA. |
| Price | $1,099,900 |
| Taxes: | $4702.00 |
| Occupancy: | Vacant |
| Address: | 3215 Heathfield Driv , Burlington, L7M 1E2, Halton |
| Directions/Cross Streets: | Guelph - East On Centennial - East On Heathfield |
| Rooms: | 7 |
| Bedrooms: | 4 |
| Bedrooms +: | 0 |
| Family Room: | T |
| Basement: | Full |
| Level/Floor | Room | Length(ft) | Width(ft) | Descriptions | |
| Room 1 | Second | Living Ro | 16.4 | 10.07 | |
| Room 2 | Second | Dining Ro | 10.66 | 8.17 | |
| Room 3 | Second | Kitchen | 9.74 | 8.82 | Eat-in Kitchen |
| Room 4 | Main | Family Ro | 21.32 | 9.68 | Fireplace |
| Room 5 | Main | Bathroom | 2 Pc Bath | ||
| Room 6 | Main | Bedroom | 9.84 | 17.09 | |
| Room 7 | Third | Primary B | 20.34 | 10.92 | |
| Room 8 | Third | Bedroom | 11.74 | 10.23 | |
| Room 9 | Third | Bedroom | 8.23 | 10.23 | |
| Room 10 | Third | Bathroom | 4 Pc Bath | ||
| Room 11 | Basement | Recreatio | 16.4 | 13.91 | |
| Room 12 | Basement | Laundry | |||
| Room 13 | Second | Breakfast | 6.66 | 8.82 |
| Washroom Type | No. of Pieces | Level |
| Washroom Type 1 | 2 | Main |
| Washroom Type 2 | 4 | Second |
| Washroom Type 3 | 0 | |
| Washroom Type 4 | 0 | |
| Washroom Type 5 | 0 |
| Total Area: | 0.00 |
| Approximatly Age: | 51-99 |
| Property Type: | Detached |
| Style: | Sidesplit 4 |
| Exterior: | Brick, Vinyl Siding |
| Garage Type: | None |
| (Parking/)Drive: | Private Do |
| Drive Parking Spaces: | 2 |
| Park #1 | |
| Parking Type: | Private Do |
| Park #2 | |
| Parking Type: | Private Do |
| Pool: | None |
| Other Structures: | Garden Shed |
| Approximatly Age: | 51-99 |
| Approximatly Square Footage: | 1500-2000 |
| Property Features: | Fenced Yard, Level |
| CAC Included: | N |
| Water Included: | N |
| Cabel TV Included: | N |
| Common Elements Included: | N |
| Heat Included: | N |
| Parking Included: | N |
| Condo Tax Included: | N |
| Building Insurance Included: | N |
| Fireplace/Stove: | Y |
| Heat Type: | Forced Air |
| Central Air Conditioning: | Central Air |
| Central Vac: | Y |
| Laundry Level: | Syste |
| Ensuite Laundry: | F |
| Sewers: | Sewer |
| Although the information displayed is believed to be accurate, no warranties or representations are made of any kind. |
| RE/MAX ESCARPMENT REALTY INC. |
- Listing -1 of 0
|
|

| Virtual Tour | Book Showing | Email a Friend |
| Type: | Freehold - Detached |
| Area: | Halton |
| Municipality: | Burlington |
| Neighbourhood: | Palmer |
| Style: | Sidesplit 4 |
| Lot Size: | x 100.95(Feet) |
| Approximate Age: | 51-99 |
| Tax: | $4,702 |
| Maintenance Fee: | $0 |
| Beds: | 4 |
| Baths: | 2 |
| Garage: | 0 |
| Fireplace: | Y |
| Air Conditioning: | |
| Pool: | None |

Anne has 20+ years of Real Estate selling experience.
"It is always such a pleasure to find that special place with all the most desired features that makes everyone feel at home! Your home is one of your biggest investments that you will make in your lifetime. It is so important to find a home that not only exceeds all expectations but also increases your net worth. A sound investment makes sense and will build a secure financial future."
Let me help in all your Real Estate requirements! Whether buying or selling I can help in every step of the journey. I consider my clients part of my family and always recommend solutions that are in your best interest and according to your desired goals.
Call or email me and we can get started.
Looking for resale homes?


