Welcome to SaintAmour.ca
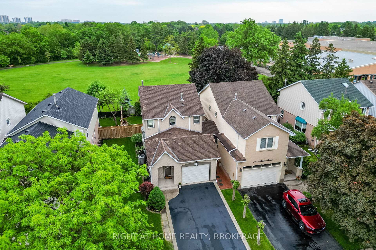
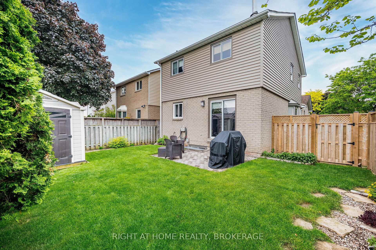
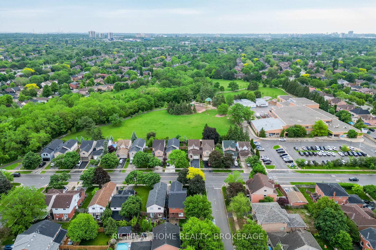
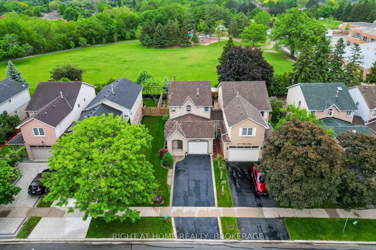
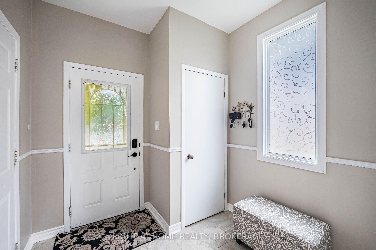
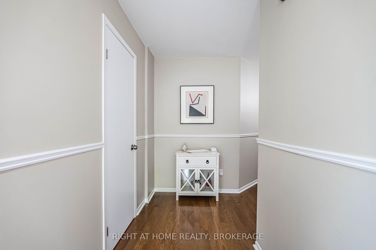
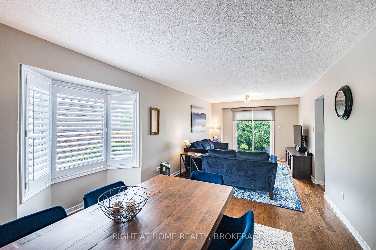
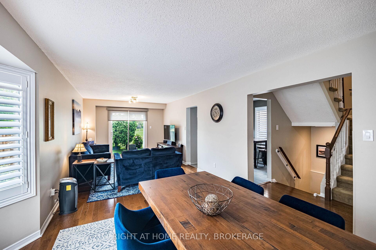
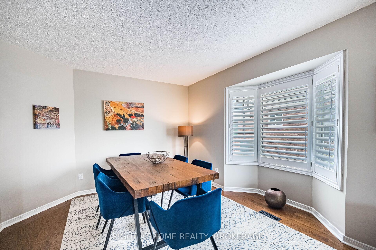

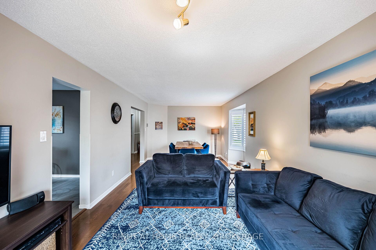
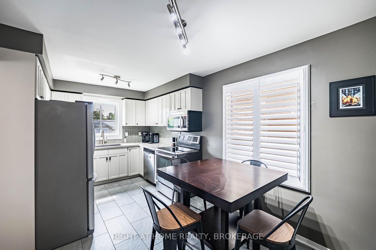
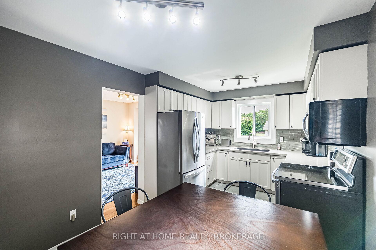
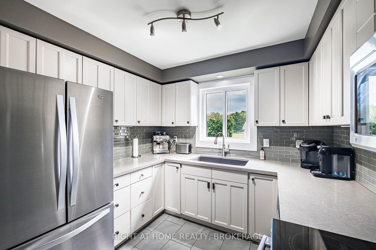
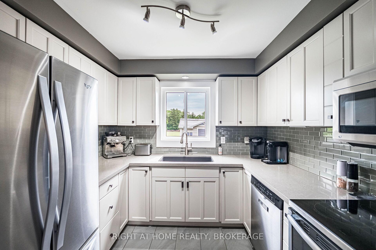
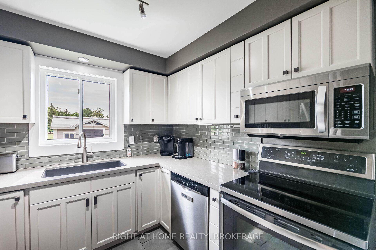


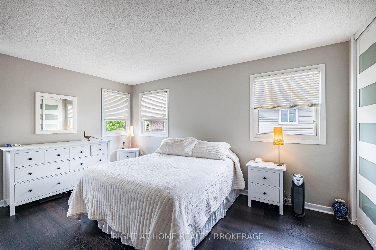
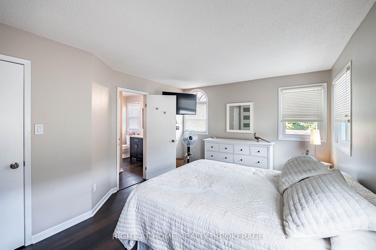
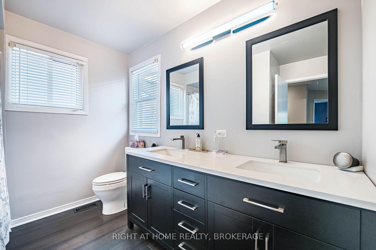
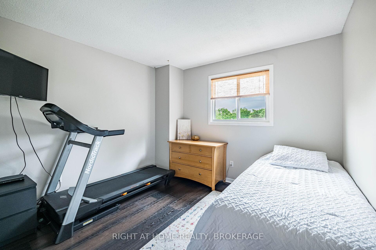
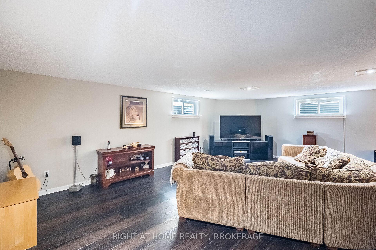
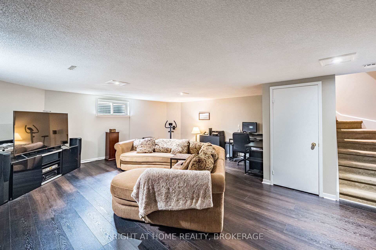
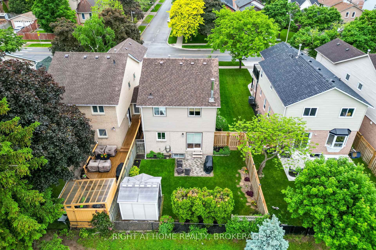
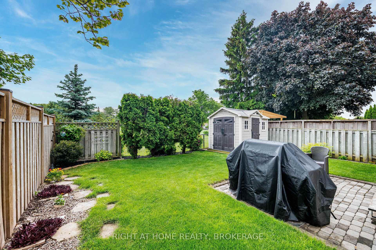
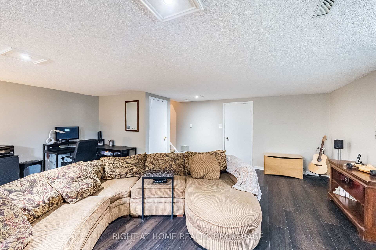
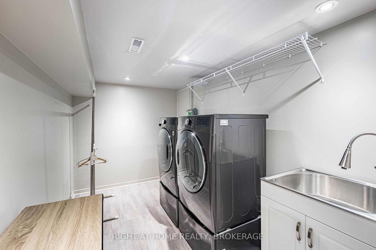
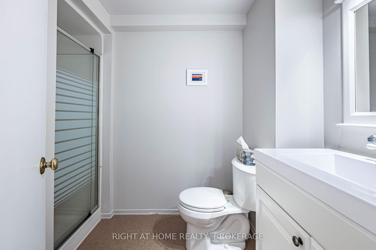
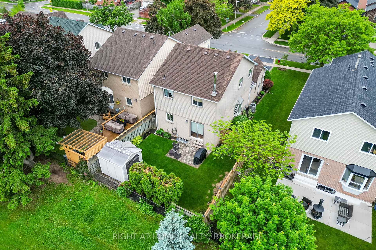
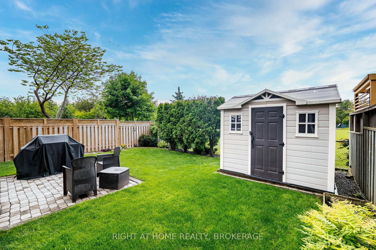
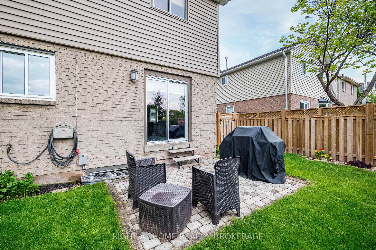
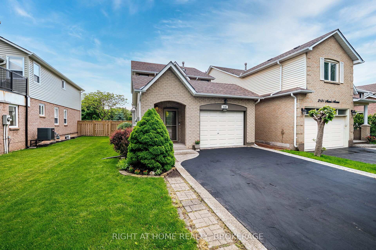
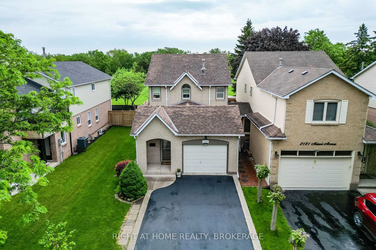
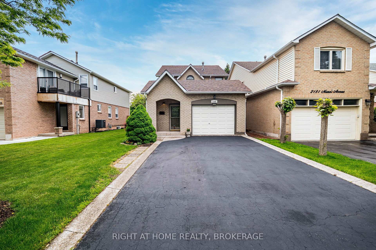
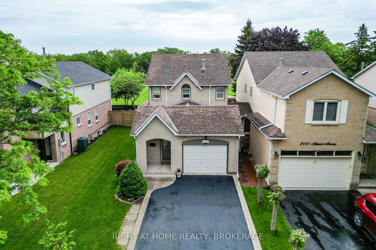
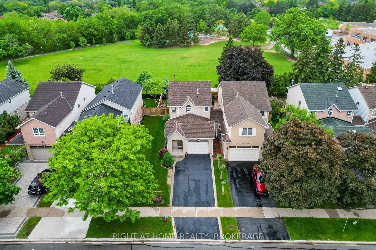
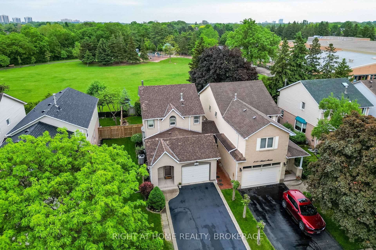






































| Nestled in one of Oakville's most desirable, tree-lined neighbourhoods, this impeccably maintained home offers the rare combination of privacy, upgrades, and location. Linked only at the laundry room, it feels like a fully detached house without the detached price tag. Owned and lovingly cared for by the same family for over 20 years, this home backs directly onto Munns Creek Park, offering a lush green backdrop, childrens playground, and a splash pad all right in your backyard. No neighbours behind you, just peace and space. Situated just four doors down from River Oaks Public School, with daycare, kindergarten, and elementary levels perfect for families who value walkability and top-tier education. The area is zoned for highly rated schools and lies within a quiet 40 km/h zone, ideal for young families. Hardwood flooring on the main level, luxury vinyl plank upstairs and in the basement (2020). Porcelain kitchen tiles (2019) and fully renovated bathrooms on the main and second floors. Updated exterior: Vinyl siding (2015), shingles (2023), bow window (2018), and a new pressure-treated wood fence (2023). Lennox furnace and A/C (2013). |
| Price | $1,185,000 |
| Taxes: | $4600.00 |
| Occupancy: | Owner |
| Address: | 2183 Munn's Aven , Oakville, L6H 3S9, Halton |
| Directions/Cross Streets: | Sixth Line / Upper Middle |
| Rooms: | 7 |
| Rooms +: | 1 |
| Bedrooms: | 3 |
| Bedrooms +: | 0 |
| Family Room: | F |
| Basement: | Finished |
| Level/Floor | Room | Length(ft) | Width(ft) | Descriptions | |
| Room 1 | Main | Living Ro | 25.98 | 9.68 | Combined w/Dining |
| Room 2 | Main | Dining Ro | 25.98 | 9.68 | Combined w/Living |
| Room 3 | Main | Kitchen | 16.01 | 9.09 | Combined w/Br |
| Room 4 | Main | Breakfast | 16.01 | 9.09 | Combined w/Kitchen |
| Room 5 | Second | Primary B | 14.92 | 10.17 | |
| Room 6 | Second | Bedroom 2 | 10.76 | 10.4 | |
| Room 7 | Second | Bedroom 3 | 14.07 | 10.23 | |
| Room 8 | Basement | Recreatio | 22.93 | 20.34 |
| Washroom Type | No. of Pieces | Level |
| Washroom Type 1 | 2 | |
| Washroom Type 2 | 4 | Second |
| Washroom Type 3 | 4 | Basement |
| Washroom Type 4 | 0 | |
| Washroom Type 5 | 0 |
| Total Area: | 0.00 |
| Property Type: | Link |
| Style: | 2-Storey |
| Exterior: | Brick, Vinyl Siding |
| Garage Type: | Attached |
| (Parking/)Drive: | Private |
| Drive Parking Spaces: | 2 |
| Park #1 | |
| Parking Type: | Private |
| Park #2 | |
| Parking Type: | Private |
| Pool: | None |
| Approximatly Square Footage: | 1500-2000 |
| CAC Included: | N |
| Water Included: | N |
| Cabel TV Included: | N |
| Common Elements Included: | N |
| Heat Included: | N |
| Parking Included: | N |
| Condo Tax Included: | N |
| Building Insurance Included: | N |
| Fireplace/Stove: | Y |
| Heat Type: | Forced Air |
| Central Air Conditioning: | Central Air |
| Central Vac: | Y |
| Laundry Level: | Syste |
| Ensuite Laundry: | F |
| Sewers: | Sewer |
| Although the information displayed is believed to be accurate, no warranties or representations are made of any kind. |
| RIGHT AT HOME REALTY, BROKERAGE |
- Listing -1 of 0
|
|

| Virtual Tour | Book Showing | Email a Friend |
| Type: | Freehold - Link |
| Area: | Halton |
| Municipality: | Oakville |
| Neighbourhood: | 1015 - RO River Oaks |
| Style: | 2-Storey |
| Lot Size: | x 109.09(Feet) |
| Approximate Age: | |
| Tax: | $4,600 |
| Maintenance Fee: | $0 |
| Beds: | 3 |
| Baths: | 3 |
| Garage: | 0 |
| Fireplace: | Y |
| Air Conditioning: | |
| Pool: | None |

Anne has 20+ years of Real Estate selling experience.
"It is always such a pleasure to find that special place with all the most desired features that makes everyone feel at home! Your home is one of your biggest investments that you will make in your lifetime. It is so important to find a home that not only exceeds all expectations but also increases your net worth. A sound investment makes sense and will build a secure financial future."
Let me help in all your Real Estate requirements! Whether buying or selling I can help in every step of the journey. I consider my clients part of my family and always recommend solutions that are in your best interest and according to your desired goals.
Call or email me and we can get started.
Looking for resale homes?


