Welcome to SaintAmour.ca
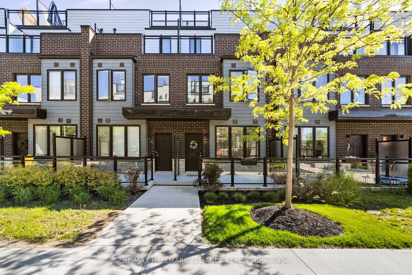
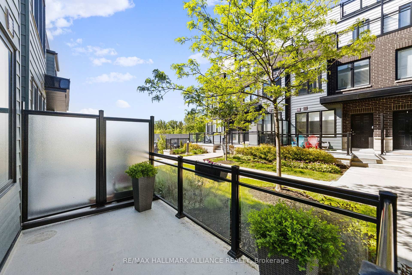
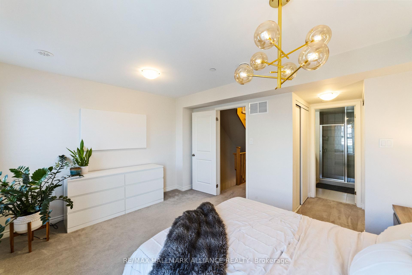
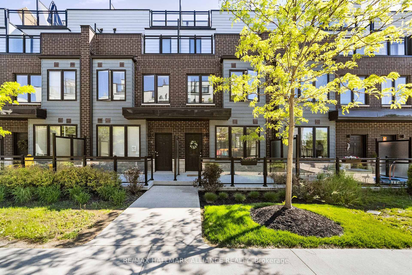
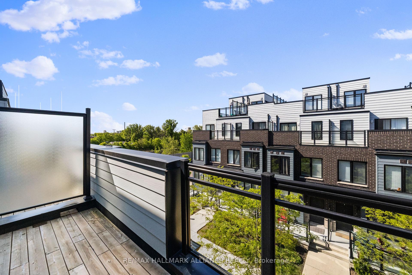
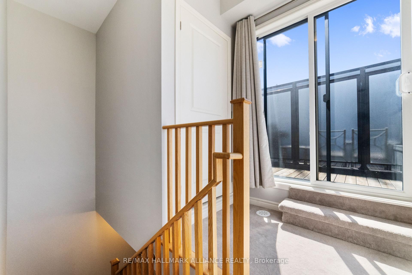
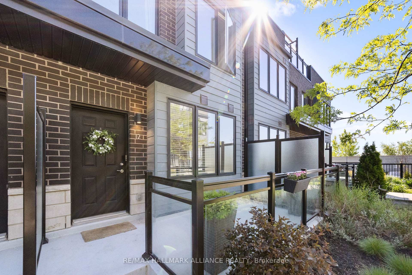
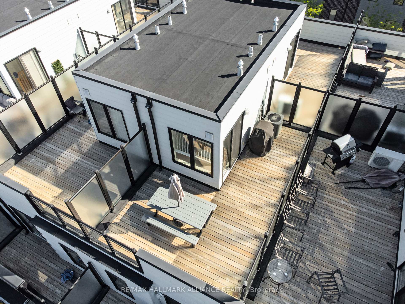
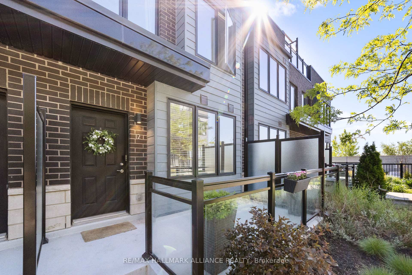
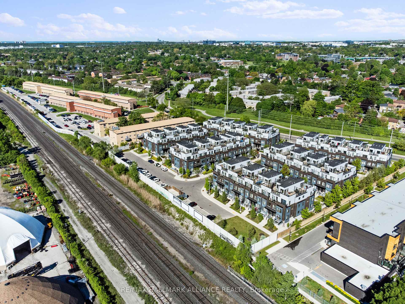
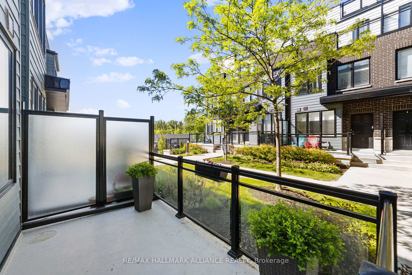
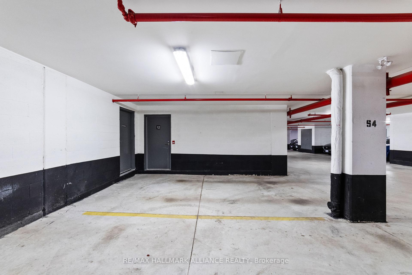
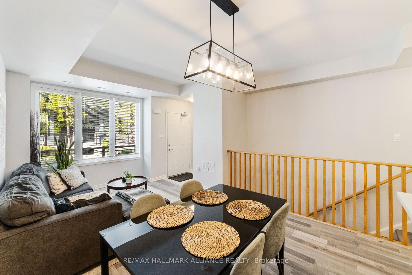

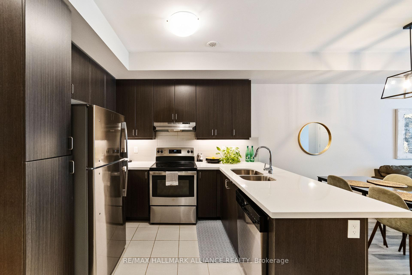
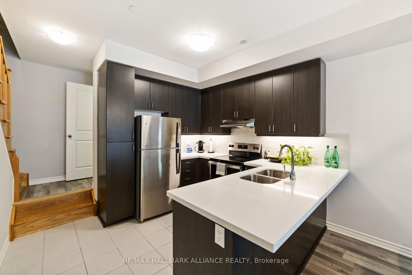

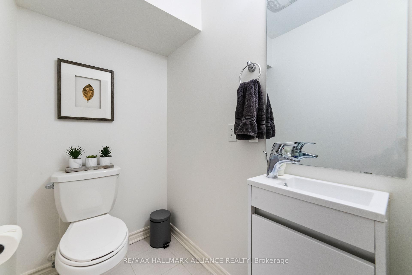
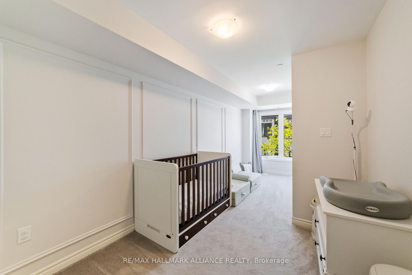
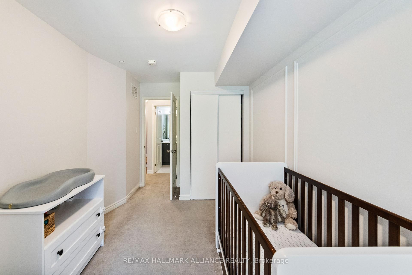
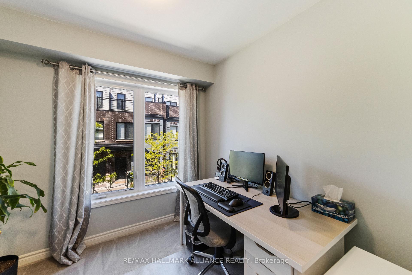
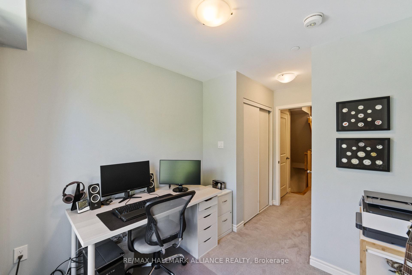
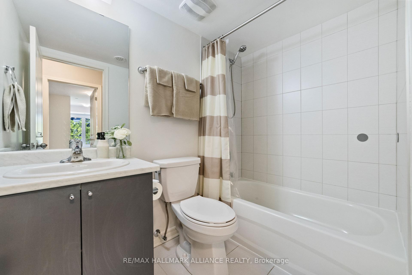

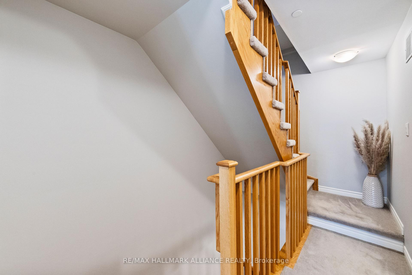
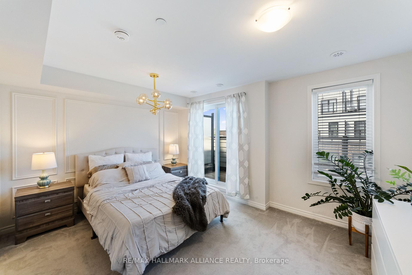
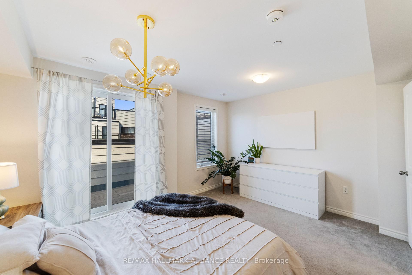
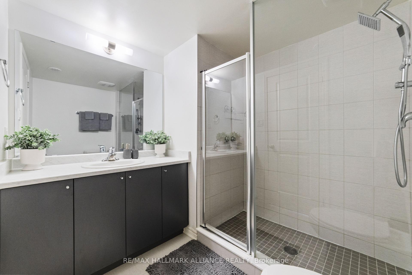
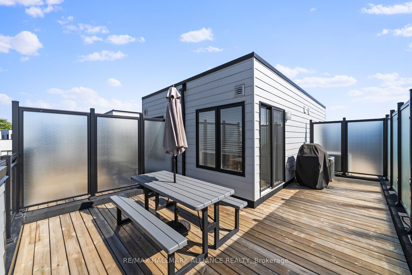
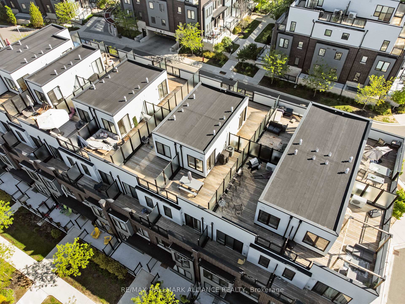
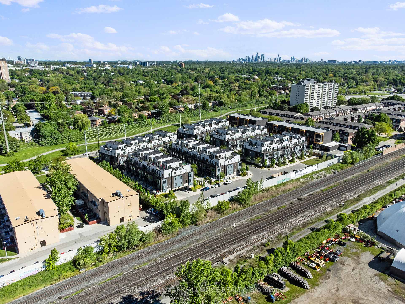































| Great Opportunity to own a Stunning Condo Townhome in Fabulous Clarkson. Just Minutes from Clarkson GO, Hwy Access, Shopping & Restaurants, Schools, Community Centre & Many More Amenities! Also Close to Metro, Food basics, Cafes, and Earlyon (family centre for new parents). A Large Front Porch that Leads to an Open Concept Main Level with a Boasting Family-Sized Kitchen which includes Modern Cabinetry, Quartz Countertops & Stainless Steel Appliances, Plus 2pc Powder Room & with Laminate Flooring & Large Window. On the Second floor there are 2 Bedrooms, 4pc Main Bath & Laundry Closet with Large 2nd Bedroom Featuring Generous Nook/Study Area and a custom fit closet for easy organizing. On the 3rd Level, A Spacious Primary Bedroom Boasting His & Hers Custom fit Closets, 4pc Ensuite & Patio Door W/O to Large Balcony. With an Amazing Additional 108 Sq.Ft. Rooftop Terrace... Perfect for Enjoying Sunrises & Sunsets, Entertainment & Much More! DIRECT ACCESS to Storage Locker and Parking Spot towards the bottom floor entrance! Wainscoting added in 2nd and Primary Bedrooms, Upgraded Light Fixtures throughout, New Air Conditioner Unit (2023), Freshly Painted and Move in Ready! |
| Price | $700,000 |
| Taxes: | $3710.86 |
| Occupancy: | Owner |
| Address: | 1150 Stroud Lane , Mississauga, L5J 0B3, Peel |
| Postal Code: | L5J 0B3 |
| Province/State: | Peel |
| Directions/Cross Streets: | Bromsgrove Rd & Southdown Rd. |
| Level/Floor | Room | Length(ft) | Width(ft) | Descriptions | |
| Room 1 | Main | Kitchen | 9.84 | 8.99 | Quartz Counter, Stainless Steel Appl, Ceramic Floor |
| Room 2 | Main | Dining Ro | 16.83 | 10.59 | Combined w/Living, Open Concept, Laminate |
| Room 3 | Main | Living Ro | 16.83 | 10.59 | Combined w/Dining, Open Concept, Large Window |
| Room 4 | Second | Bedroom 2 | 8.82 | 8.43 | Broadloom, Wainscoting, Large Window |
| Room 5 | Second | Bedroom 3 | 8.23 | 8.07 | Broadloom, Closet, Large Window |
| Room 6 | Third | Primary B | 14.4 | 11.51 | Broadloom, 4 Pc Ensuite, W/O To Balcony |
| Washroom Type | No. of Pieces | Level |
| Washroom Type 1 | 2 | Main |
| Washroom Type 2 | 4 | Second |
| Washroom Type 3 | 4 | Third |
| Washroom Type 4 | 0 | |
| Washroom Type 5 | 0 |
| Total Area: | 0.00 |
| Washrooms: | 3 |
| Heat Type: | Forced Air |
| Central Air Conditioning: | Central Air |
| Although the information displayed is believed to be accurate, no warranties or representations are made of any kind. |
| RE/MAX HALLMARK ALLIANCE REALTY |
- Listing -1 of 0
|
|

| Virtual Tour | Book Showing | Email a Friend |
| Type: | Com - Condo Townhouse |
| Area: | Peel |
| Municipality: | Mississauga |
| Neighbourhood: | Clarkson |
| Style: | 3-Storey |
| Lot Size: | x 0.00() |
| Approximate Age: | |
| Tax: | $3,710.86 |
| Maintenance Fee: | $349.9 |
| Beds: | 3 |
| Baths: | 3 |
| Garage: | 0 |
| Fireplace: | N |
| Air Conditioning: | |
| Pool: |

Anne has 20+ years of Real Estate selling experience.
"It is always such a pleasure to find that special place with all the most desired features that makes everyone feel at home! Your home is one of your biggest investments that you will make in your lifetime. It is so important to find a home that not only exceeds all expectations but also increases your net worth. A sound investment makes sense and will build a secure financial future."
Let me help in all your Real Estate requirements! Whether buying or selling I can help in every step of the journey. I consider my clients part of my family and always recommend solutions that are in your best interest and according to your desired goals.
Call or email me and we can get started.
Looking for resale homes?


