Welcome to SaintAmour.ca
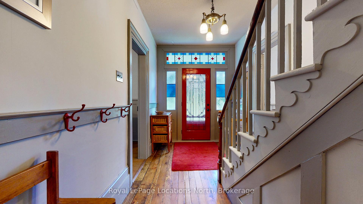
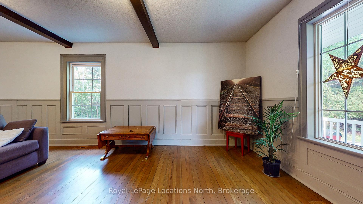
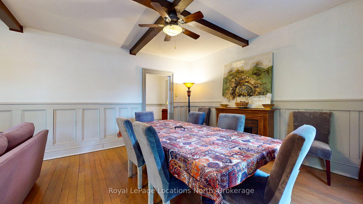

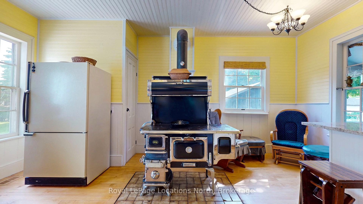
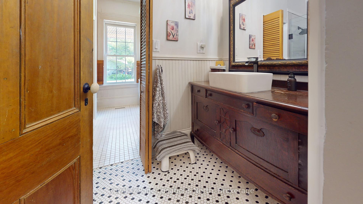
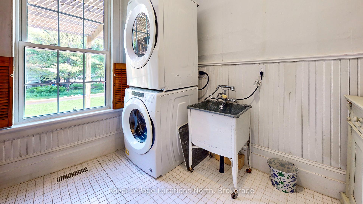
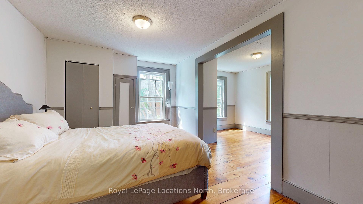
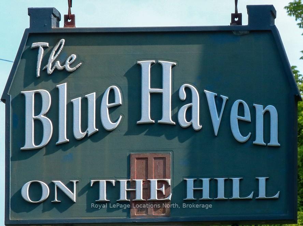
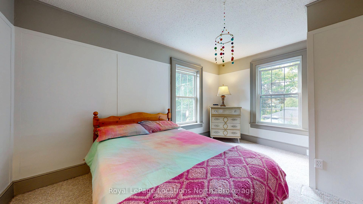
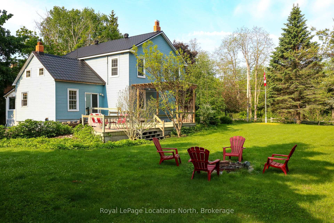
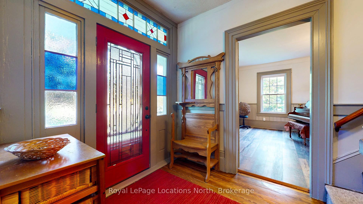
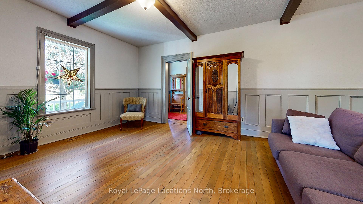
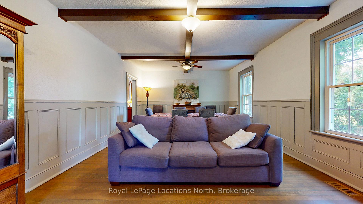
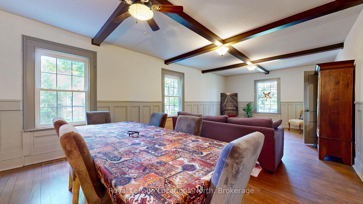
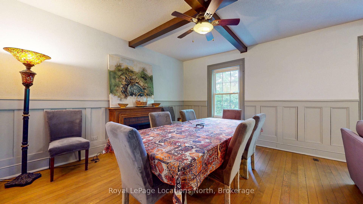
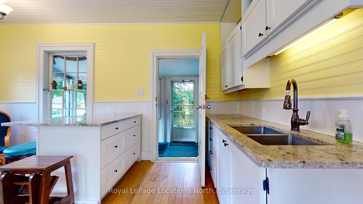
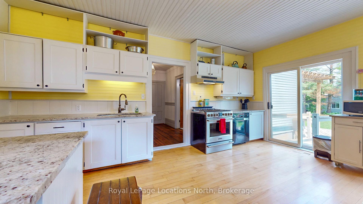
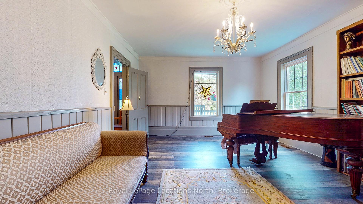
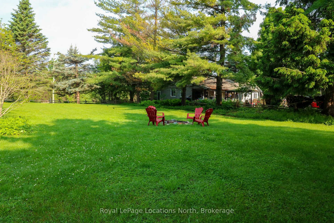
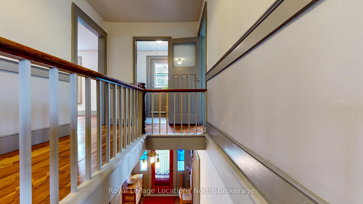
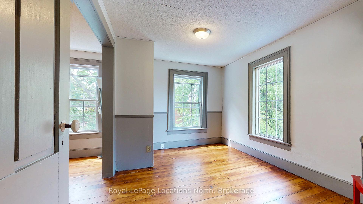
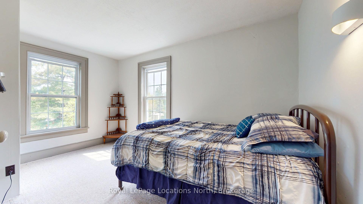
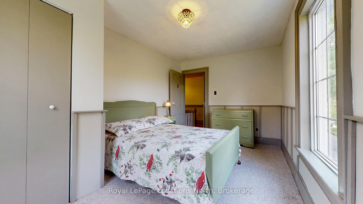
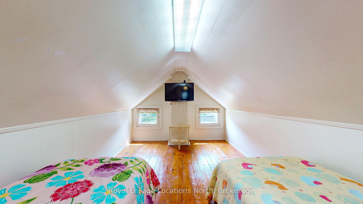
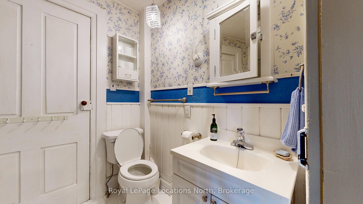
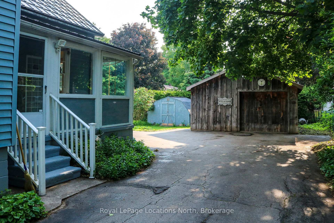
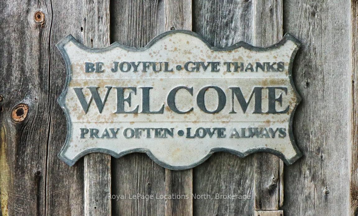
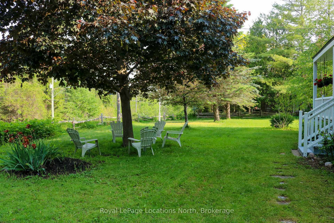
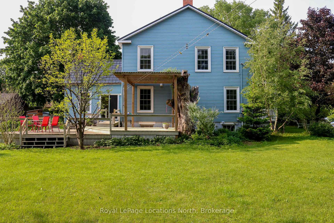
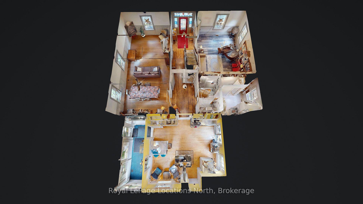
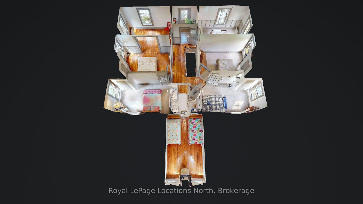
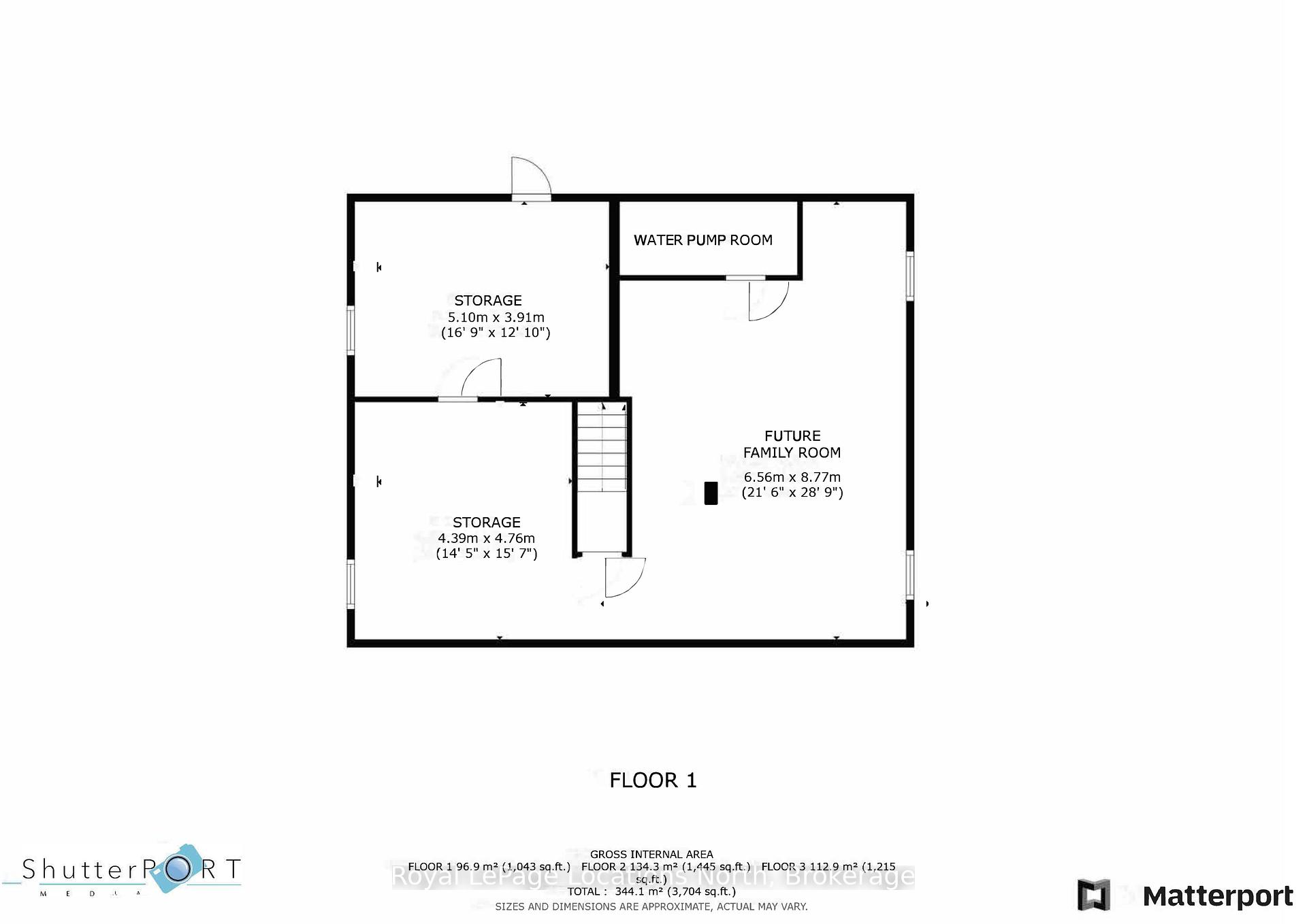
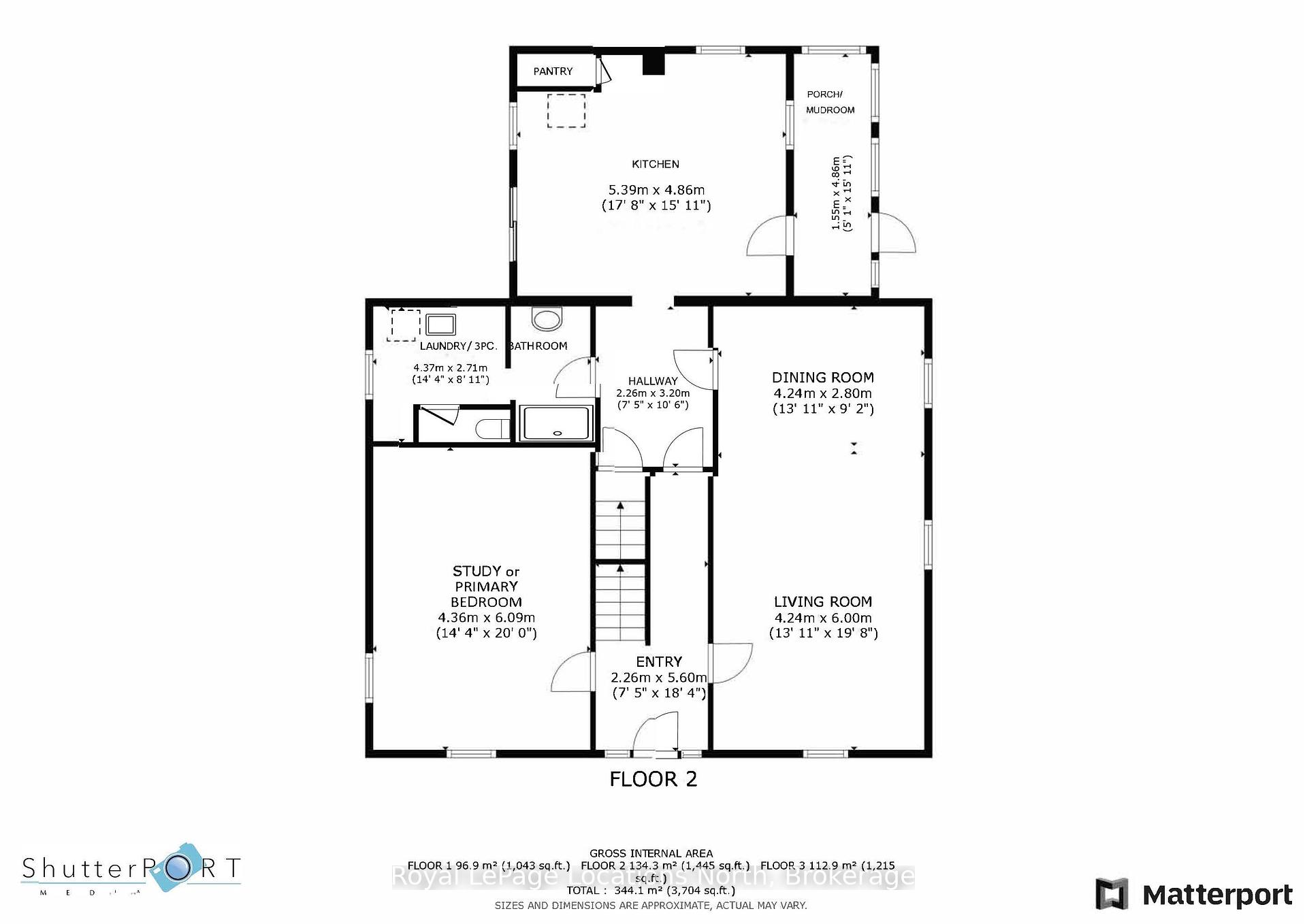
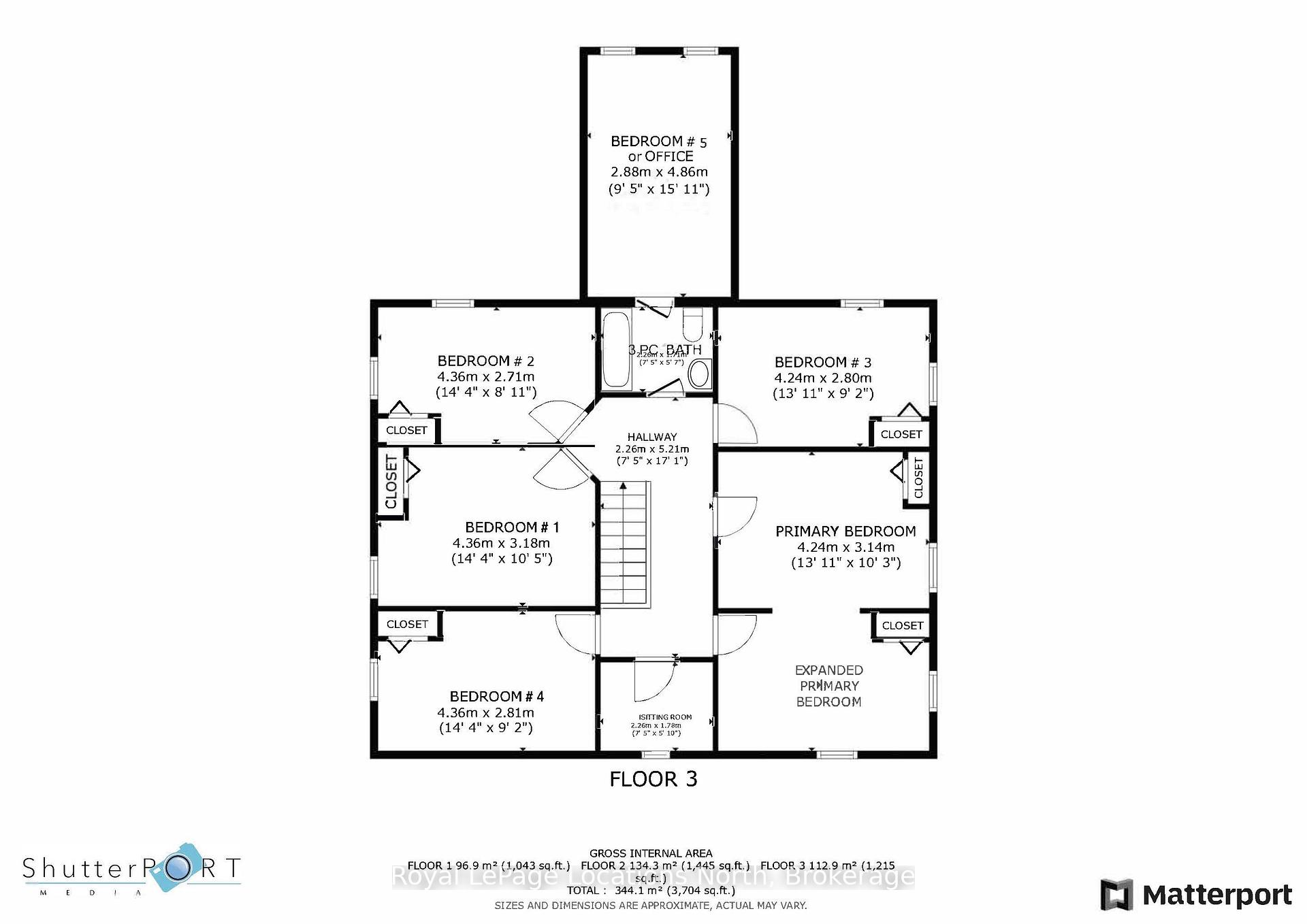
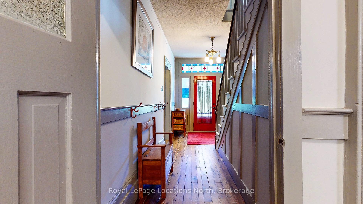
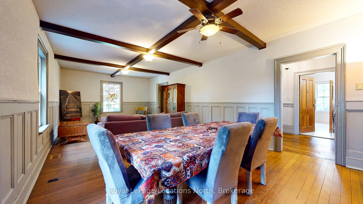
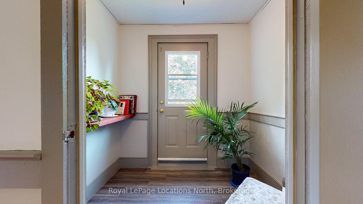
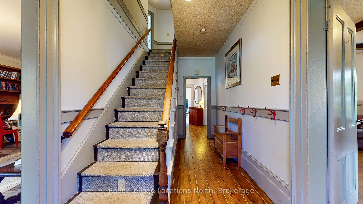
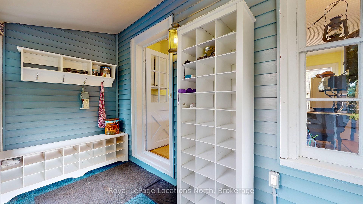
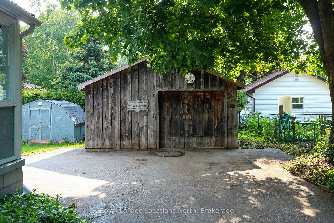
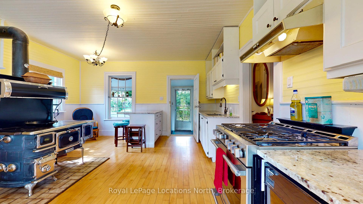
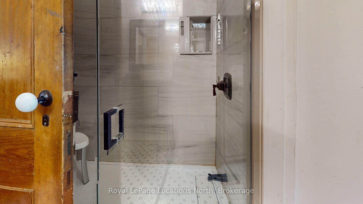

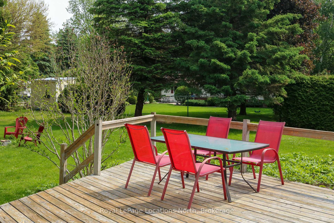
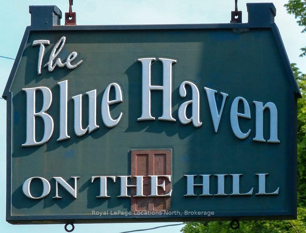
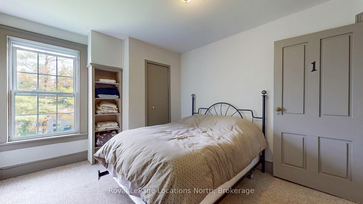
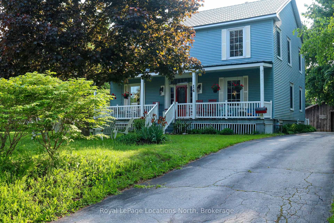
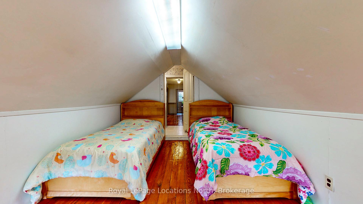
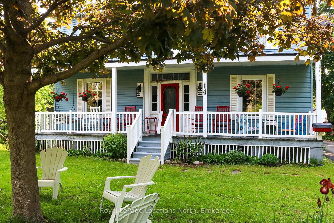
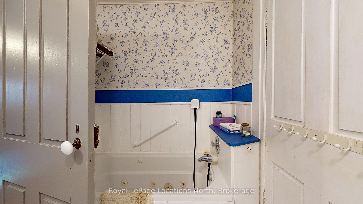



















































| Amazing opportunity to own this lovely, well-cared-for & well-maintained century home (built in the 1860s) located in the heart of Nottawa (only 5 minutes south of Collingwood). Known as 'Blue Haven on the Hill,' this beautiful 5-bed, 2-bath home is full of period character & sits upon a large, nicely landscaped lot with mature trees, privacy, & lots of room between neighbours. Other exterior features include a 20' x 24' shop/garage & a 138'-long paved drive (parking available for 12 or more vehicles). Ideally situated on County Road 124, this home is zoned RS (Residential Hamlet - permitted uses include bed & breakfast and home occupation) & is within a VERY short walk of "downtown" Nottawa, where you're sure to enjoy all the conveniences of the Nottawa General Store, Café & Wine Bar, the Dornoch Tap & Grill, and D & L Family Variety. These local businesses provide many wonderful meal options & include selections of locally sourced products, homemade fresh & frozen pre-prepared meals, snacks & dry goods, along with the services of Canada Post, LCBO & The Beer Store. This beautiful home has seen numerous upgrades over the years, some of which include granite countertops in the kitchen, bathroom renovations, refinished pine floors, doors & trim (gorgeous 7.5 & 12 trim in many rooms), & recently, new paint throughout. Other upgrades include the steel roof, thermal windows, block foundation/basement, gas furnace (2024), UV light, water softener & pressure tank (2022), and a 200-amp (breaker) hydro service. You will absolutely love the large principal rooms (with 9' ceilings on the main floor), including the open-concept living/dining area, country kitchen (finished in shiplap) with a breakfast bar, an Elmira Stove Works wood-burning cookstove, & sliding doors to a large sundeck. There is also a large study (currently a music room) that could serve as a main floor primary bedroom too. Upstairs you'll find 5 bedrooms (could be 6 or 7, if need be) and another full bath. |
| Price | $988,000 |
| Taxes: | $4088.00 |
| Assessment Year: | 2024 |
| Occupancy: | Vacant |
| Address: | 4219 County 124 Road , Clearview, L0M 1P0, Simcoe |
| Acreage: | < .50 |
| Directions/Cross Streets: | Country Road 124 & 36/37 Nottawasaga Sideroad E. |
| Rooms: | 13 |
| Bedrooms: | 5 |
| Bedrooms +: | 0 |
| Family Room: | T |
| Basement: | Unfinished, Full |
| Level/Floor | Room | Length(ft) | Width(ft) | Descriptions | |
| Room 1 | Ground | Kitchen | 17.38 | 15.84 | Country Kitchen, Centre Island, W/O To Sundeck |
| Room 2 | Ground | Dining Ro | 11.55 | 14.01 | Open Concept, Hardwood Floor, Large Window |
| Room 3 | Ground | Living Ro | 17.52 | 14.01 | Open Concept, Hardwood Floor, Large Window |
| Room 4 | Ground | Foyer | 18.37 | 7.41 | Open Stairs, Wood, Wood Trim |
| Room 5 | Ground | Study | 19.88 | 14.04 | Laminate, B/I Bookcase, Large Window |
| Room 6 | Ground | Laundry | 8.95 | 8.63 | Laundry Sink, Ceramic Floor |
| Room 7 | Ground | Bathroom | 8.72 | 4.99 | 3 Pc Bath, Combined w/Laundry, Ceramic Floor |
| Room 8 | Ground | Mud Room | 15.94 | 4.95 | |
| Room 9 | Second | Primary B | 19.65 | 14.04 | Wood, Wood Trim, Closet |
| Room 10 | Second | Bedroom | 13.97 | 10.23 | Broadloom, Closet, Large Window |
| Room 11 | Second | Bedroom 2 | 13.87 | 9.05 | Broadloom, Closet, Large Window |
| Room 12 | Second | Bedroom 3 | 13.94 | 9.09 | Broadloom, Closet, Large Window |
| Room 13 | Second | Bedroom 4 | 13.94 | 9.05 | Broadloom, Closet, Large Window |
| Room 14 | Second | Sitting | 7.25 | 5.87 | Vinyl Floor, Walk-Out |
| Room 15 | Second | Office | 15.61 | 9.35 | Wood |
| Washroom Type | No. of Pieces | Level |
| Washroom Type 1 | 3 | Ground |
| Washroom Type 2 | 3 | Second |
| Washroom Type 3 | 0 | |
| Washroom Type 4 | 0 | |
| Washroom Type 5 | 0 |
| Total Area: | 0.00 |
| Approximatly Age: | 100+ |
| Property Type: | Detached |
| Style: | 2-Storey |
| Exterior: | Vinyl Siding |
| Garage Type: | Detached |
| (Parking/)Drive: | Available, |
| Drive Parking Spaces: | 11 |
| Park #1 | |
| Parking Type: | Available, |
| Park #2 | |
| Parking Type: | Available |
| Park #3 | |
| Parking Type: | Front Yard |
| Pool: | None |
| Other Structures: | Drive Shed, Ga |
| Approximatly Age: | 100+ |
| Approximatly Square Footage: | 2500-3000 |
| Property Features: | School Bus R, Rec./Commun.Centre |
| CAC Included: | N |
| Water Included: | N |
| Cabel TV Included: | N |
| Common Elements Included: | N |
| Heat Included: | N |
| Parking Included: | N |
| Condo Tax Included: | N |
| Building Insurance Included: | N |
| Fireplace/Stove: | Y |
| Heat Type: | Forced Air |
| Central Air Conditioning: | None |
| Central Vac: | Y |
| Laundry Level: | Syste |
| Ensuite Laundry: | F |
| Sewers: | Septic |
| Utilities-Hydro: | Y |
| Although the information displayed is believed to be accurate, no warranties or representations are made of any kind. |
| Royal LePage Locations North |
- Listing -1 of 0
|
|

| Virtual Tour | Book Showing | Email a Friend |
| Type: | Freehold - Detached |
| Area: | Simcoe |
| Municipality: | Clearview |
| Neighbourhood: | Nottawa |
| Style: | 2-Storey |
| Lot Size: | x 144.65(Feet) |
| Approximate Age: | 100+ |
| Tax: | $4,088 |
| Maintenance Fee: | $0 |
| Beds: | 5 |
| Baths: | 2 |
| Garage: | 0 |
| Fireplace: | Y |
| Air Conditioning: | |
| Pool: | None |

Anne has 20+ years of Real Estate selling experience.
"It is always such a pleasure to find that special place with all the most desired features that makes everyone feel at home! Your home is one of your biggest investments that you will make in your lifetime. It is so important to find a home that not only exceeds all expectations but also increases your net worth. A sound investment makes sense and will build a secure financial future."
Let me help in all your Real Estate requirements! Whether buying or selling I can help in every step of the journey. I consider my clients part of my family and always recommend solutions that are in your best interest and according to your desired goals.
Call or email me and we can get started.
Looking for resale homes?


