Welcome to SaintAmour.ca
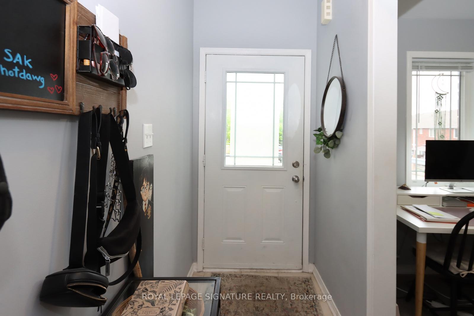
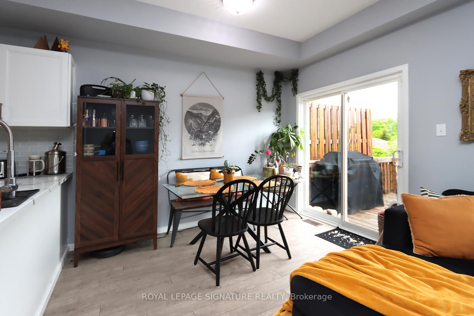
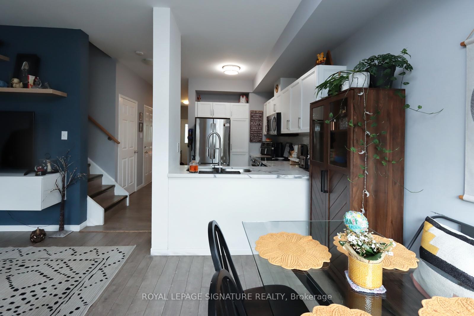
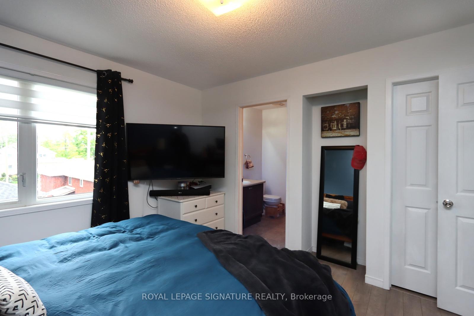
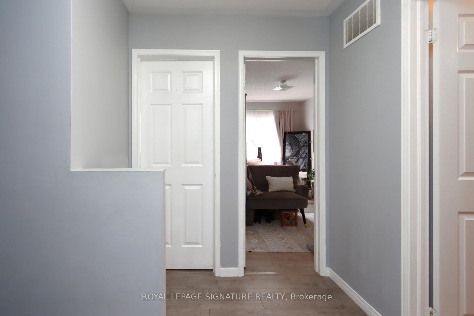
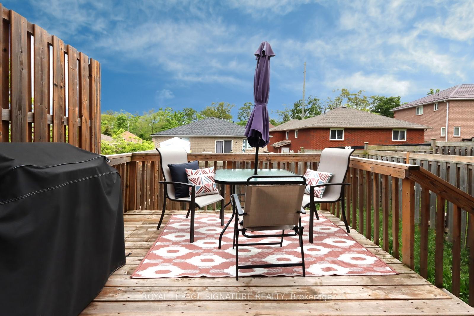

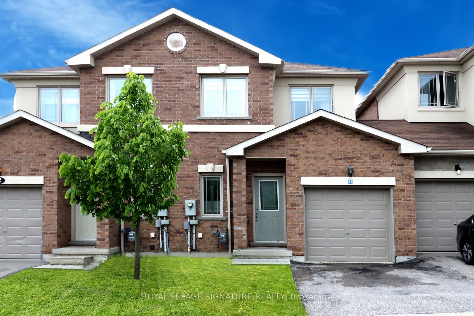
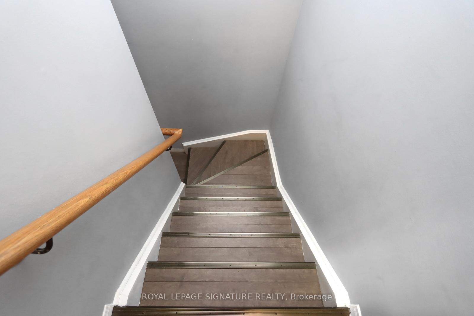
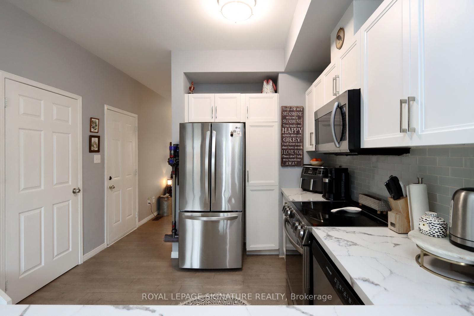
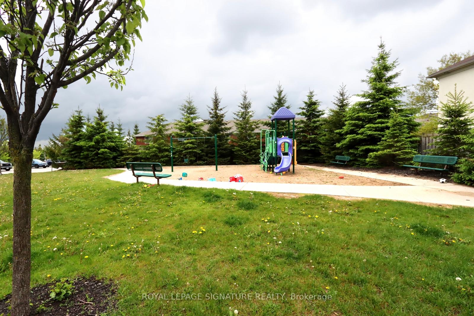
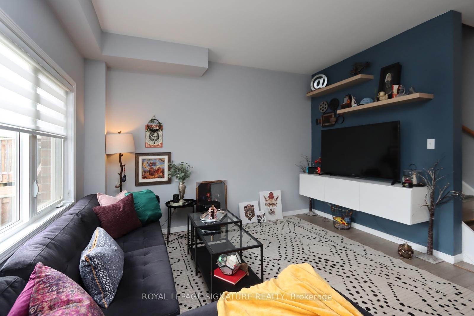
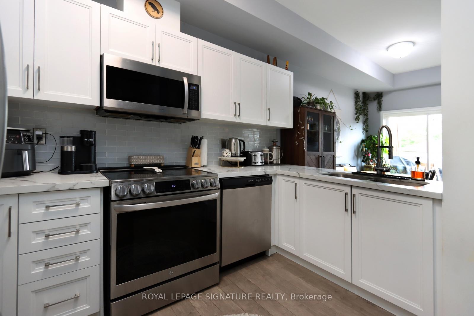
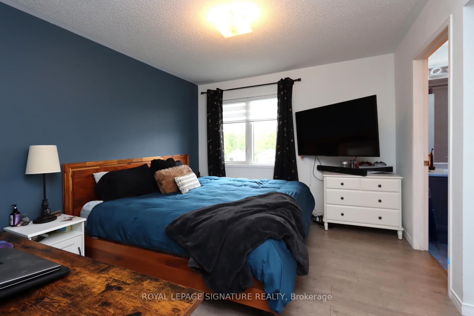
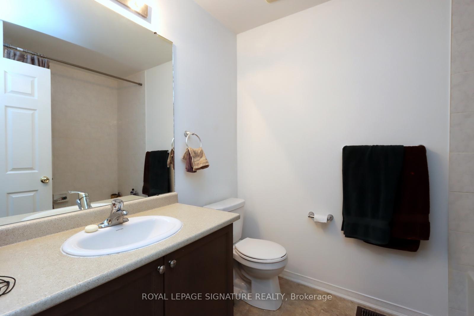
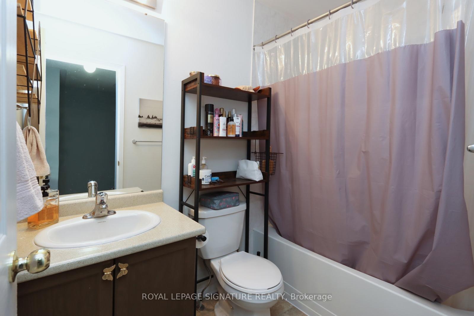
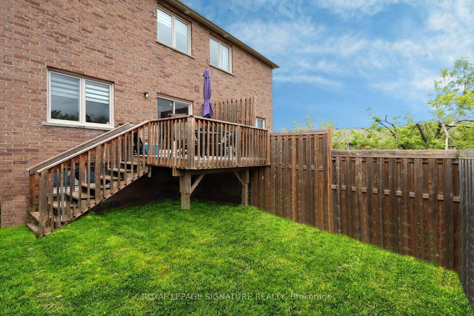
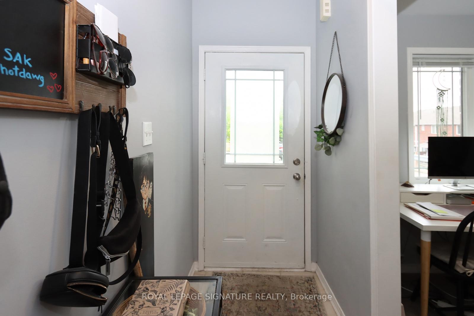
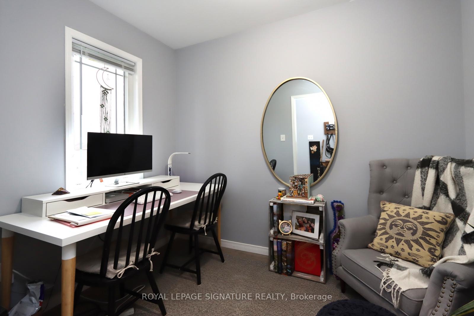
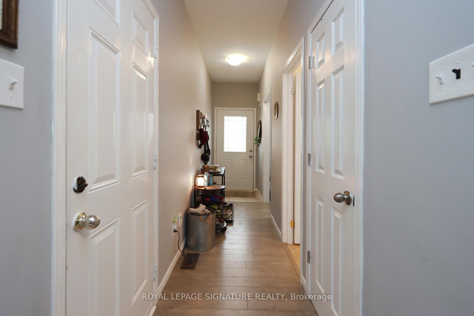

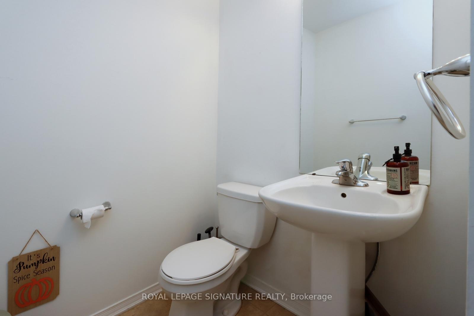
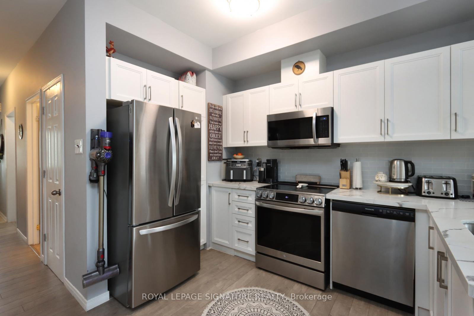
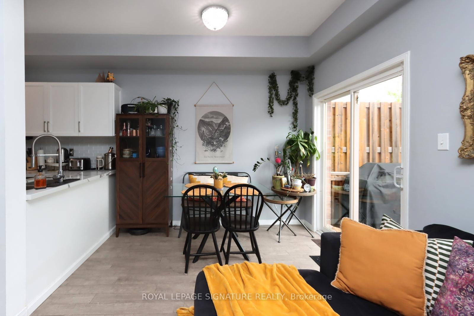
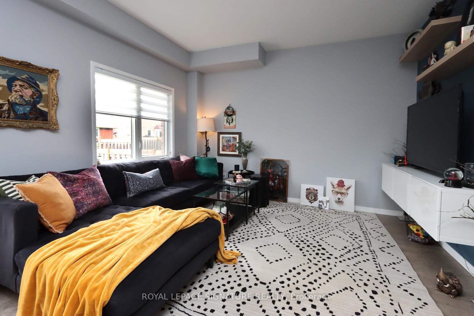
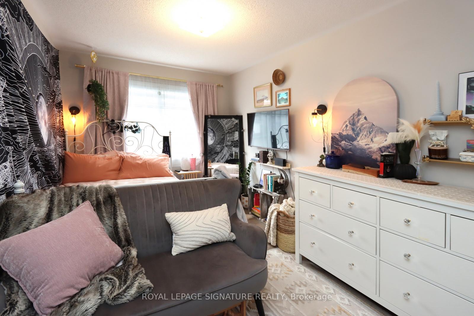


























| The perfect starter home for young couples, downsizers, and investors. This home has it all! Updated with beautiful and modern laminate floors throughout the home. Beautiful and spacious kitchen and eating area. The walkout to the deck and your private backyard allows you to enjoy those beautiful Barrie summer days and nights. The home also has a den/office in the front to allow you to work from home and not take away from your main living space. Large master bedroom with a walk-in closet and 4pce ensuite bathroom is another great feature. Convenient indoor access to garage. Good sized basement allows you to add your own personal touch if you need more space. Great location Close To All Major Amenities, Georgian Mall, Public Transit , Schools, Private Park and much more. Tenants that are moving out on August 1, 2025. Great home, great price, great location this home has it all regardless of what type of buyer you are. This home is a must see. |
| Price | $624,500 |
| Taxes: | $4033.00 |
| Occupancy: | Tenant |
| Address: | 175 Stanley Stre , Barrie, L4M 0G2, Simcoe |
| Directions/Cross Streets: | Bayfield St and Livingstone St E |
| Rooms: | 6 |
| Bedrooms: | 3 |
| Bedrooms +: | 0 |
| Family Room: | F |
| Basement: | Full |
| Level/Floor | Room | Length(ft) | Width(ft) | Descriptions | |
| Room 1 | Main | Kitchen | 12.07 | 6.99 | Backsplash, Quartz Counter, W/O To Deck |
| Room 2 | Main | Living Ro | 17.97 | 11.58 | Large Window, Laminate |
| Room 3 | Main | Den | 6.99 | 9.02 | Laminate, Large Window |
| Room 4 | Second | Primary B | 13.28 | 11.09 | Walk-In Closet(s), Laminate, 4 Pc Ensuite |
| Room 5 | Second | Bedroom 2 | 13.28 | 8.69 | Closet, Laminate, Window |
| Room 6 | Second | Bedroom 3 | 11.09 | 8.99 | Window, Closet, Laminate |
| Washroom Type | No. of Pieces | Level |
| Washroom Type 1 | 2 | Main |
| Washroom Type 2 | 4 | Second |
| Washroom Type 3 | 4 | Second |
| Washroom Type 4 | 0 | |
| Washroom Type 5 | 0 |
| Total Area: | 0.00 |
| Property Type: | Att/Row/Townhouse |
| Style: | 2-Storey |
| Exterior: | Brick |
| Garage Type: | Attached |
| (Parking/)Drive: | Private |
| Drive Parking Spaces: | 1 |
| Park #1 | |
| Parking Type: | Private |
| Park #2 | |
| Parking Type: | Private |
| Pool: | None |
| Approximatly Square Footage: | 1100-1500 |
| Property Features: | Cul de Sac/D, Library |
| CAC Included: | N |
| Water Included: | N |
| Cabel TV Included: | N |
| Common Elements Included: | N |
| Heat Included: | N |
| Parking Included: | N |
| Condo Tax Included: | N |
| Building Insurance Included: | N |
| Fireplace/Stove: | N |
| Heat Type: | Forced Air |
| Central Air Conditioning: | Central Air |
| Central Vac: | N |
| Laundry Level: | Syste |
| Ensuite Laundry: | F |
| Sewers: | Sewer |
| Although the information displayed is believed to be accurate, no warranties or representations are made of any kind. |
| ROYAL LEPAGE SIGNATURE REALTY |
- Listing -1 of 0
|
|

| Virtual Tour | Book Showing | Email a Friend |
| Type: | Freehold - Att/Row/Townhouse |
| Area: | Simcoe |
| Municipality: | Barrie |
| Neighbourhood: | East Bayfield |
| Style: | 2-Storey |
| Lot Size: | x 87.41(Feet) |
| Approximate Age: | |
| Tax: | $4,033 |
| Maintenance Fee: | $0 |
| Beds: | 3 |
| Baths: | 3 |
| Garage: | 0 |
| Fireplace: | N |
| Air Conditioning: | |
| Pool: | None |

Anne has 20+ years of Real Estate selling experience.
"It is always such a pleasure to find that special place with all the most desired features that makes everyone feel at home! Your home is one of your biggest investments that you will make in your lifetime. It is so important to find a home that not only exceeds all expectations but also increases your net worth. A sound investment makes sense and will build a secure financial future."
Let me help in all your Real Estate requirements! Whether buying or selling I can help in every step of the journey. I consider my clients part of my family and always recommend solutions that are in your best interest and according to your desired goals.
Call or email me and we can get started.
Looking for resale homes?


