Welcome to SaintAmour.ca
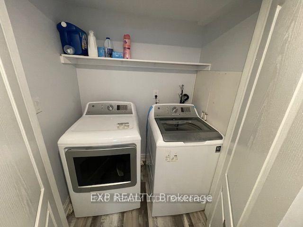
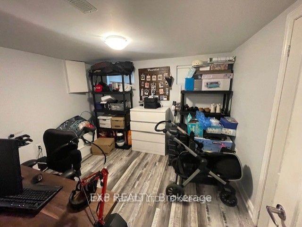

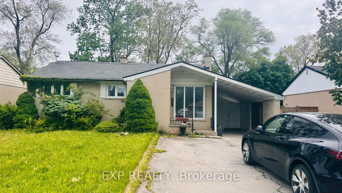
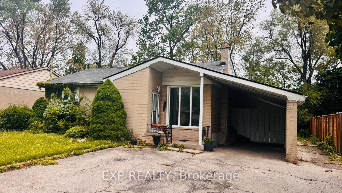
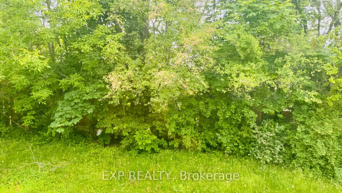
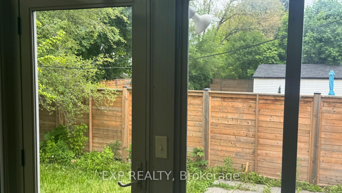
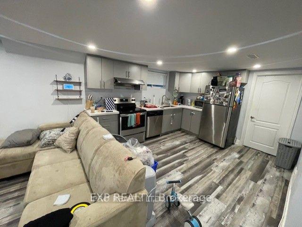
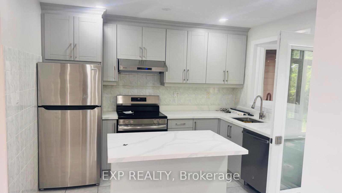
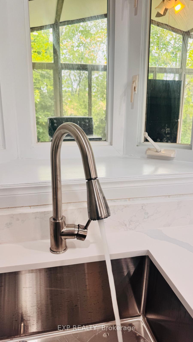
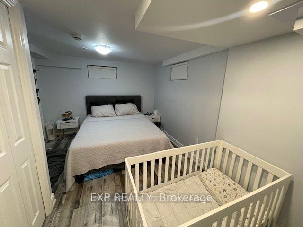
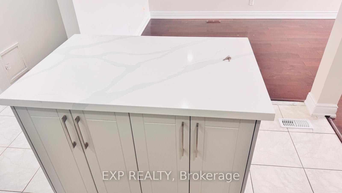
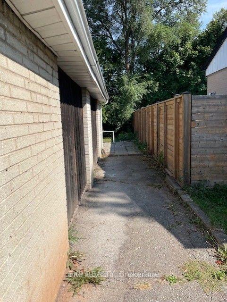
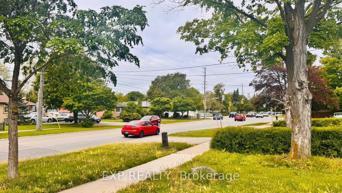
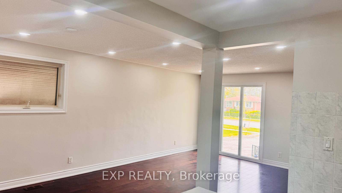
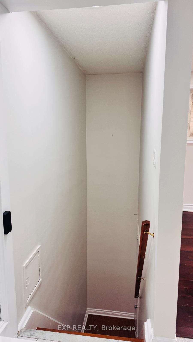
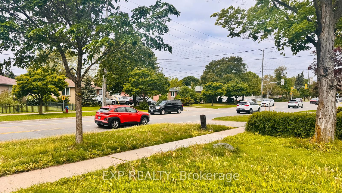
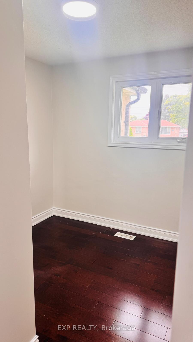
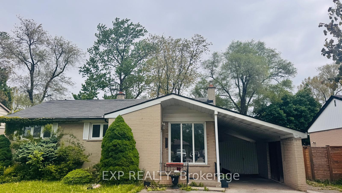
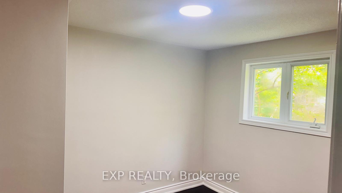
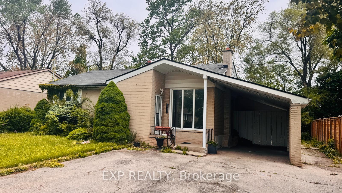
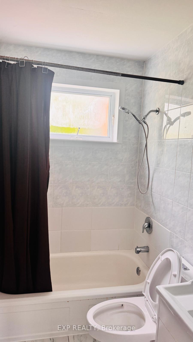
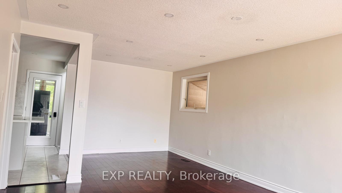
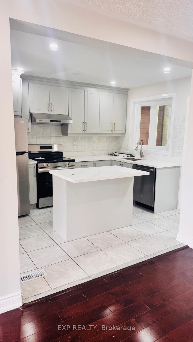
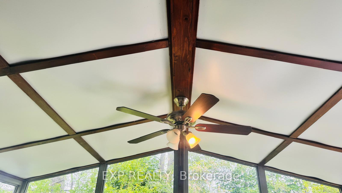
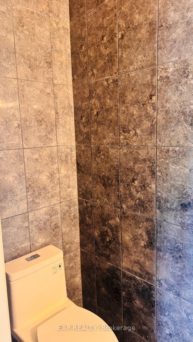
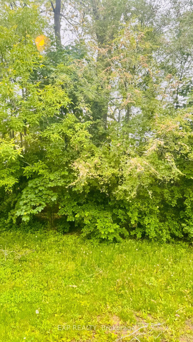
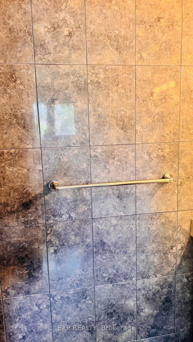
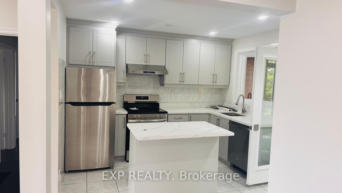
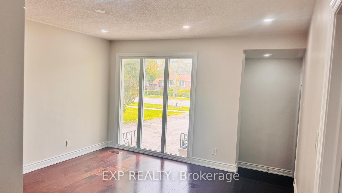

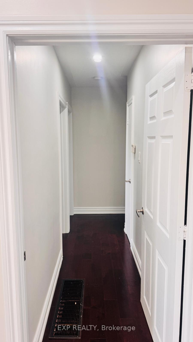
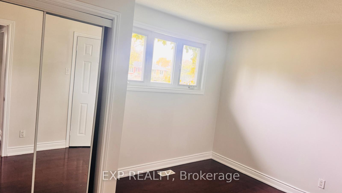
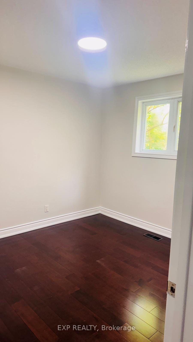
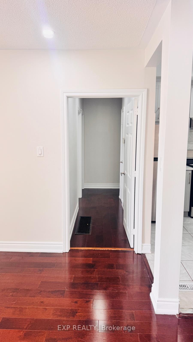
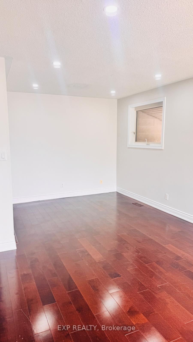
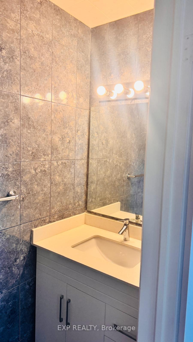
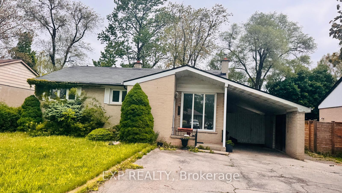
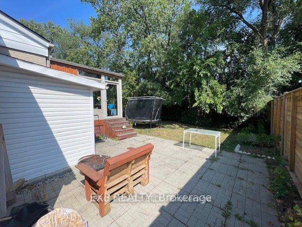
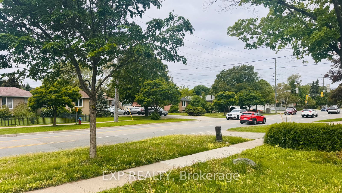
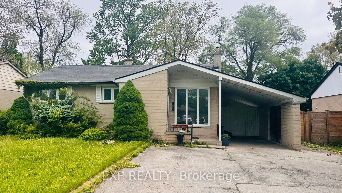
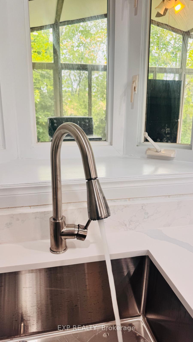
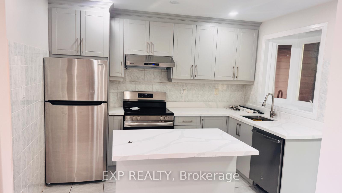
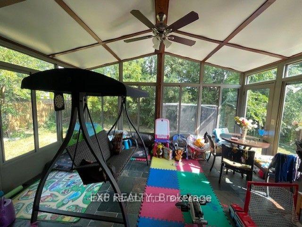
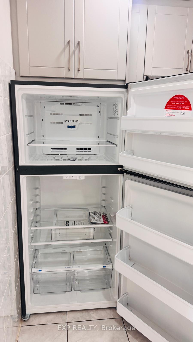
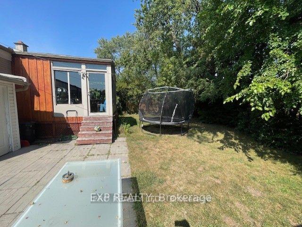
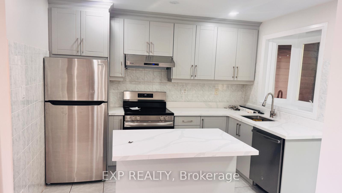
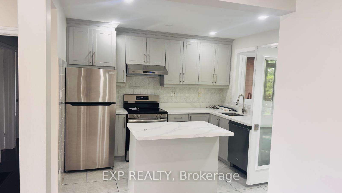
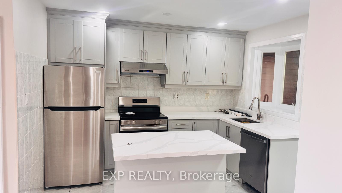
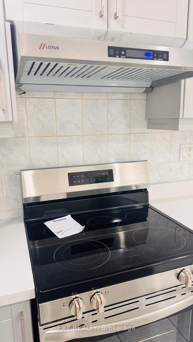


















































| Nestled in a prestigious neighbourhood surrounded by multi-million dollar homes, this charming detached bungalow sits on a spacious 63x120 ft. lot, offering spacious rental, Just minutes from Lake Ontario, Bronte GO Station, QEW, top-rated schools, parks, grocery stores, restaurants, banks, and more convenience and lifestyle are at your doorstep.Property Highlights:3 bright bedrooms on the main floor Spacious sunroom perfect for year-round enjoyment Newly renovated 2-bedroom basement apartment with a separate entrance ideal for or in-law suite Expansive driveway accommodating 6 to 8 vehicles .Situated in one of the most sought-after Oakville neighbourhoods.Property Highlights:3 bright bedrooms on the main floor Spacious sunroom perfect for year-round enjoyment .Newly renovated 2-bedroom basement apartment with full washroom . |
| Price | $4,500 |
| Taxes: | $0.00 |
| Occupancy: | Vacant |
| Address: | 469 Third Line , Oakville, L6L 4A6, Halton |
| Directions/Cross Streets: | Third Line/ Bridge Rd |
| Rooms: | 7 |
| Rooms +: | 2 |
| Bedrooms: | 3 |
| Bedrooms +: | 2 |
| Family Room: | F |
| Basement: | Apartment, Separate Ent |
| Furnished: | Unfu |
| Level/Floor | Room | Length(ft) | Width(ft) | Descriptions | |
| Room 1 | Main | Living Ro | Hardwood Floor, Window, Open Concept | ||
| Room 2 | Main | Dining Ro | Hardwood Floor, Combined w/Living, Open Concept | ||
| Room 3 | Main | Kitchen | Ceramic Floor, B/I Dishwasher | ||
| Room 4 | Main | Sunroom | Large Window | ||
| Room 5 | Main | Primary B | Hardwood Floor, Closet, 2 Pc Ensuite | ||
| Room 6 | Main | Bedroom 2 | Hardwood Floor, Closet, Window | ||
| Room 7 | Main | Bedroom 3 | Hardwood Floor, Closet, Window | ||
| Room 8 | Basement | Bedroom 4 | Vinyl Floor, Closet, Window | ||
| Room 9 | Basement | Bedroom 5 | Vinyl Floor, Closet, Window | ||
| Room 10 | Basement | Living Ro | Vinyl Floor, Open Concept | ||
| Room 11 | Basement | Bathroom | 3 Pc Bath |
| Washroom Type | No. of Pieces | Level |
| Washroom Type 1 | 2 | Main |
| Washroom Type 2 | 3 | Sub-Base |
| Washroom Type 3 | 4 | Main |
| Washroom Type 4 | 0 | |
| Washroom Type 5 | 0 |
| Total Area: | 0.00 |
| Property Type: | Detached |
| Style: | Bungalow |
| Exterior: | Brick |
| Garage Type: | Carport |
| (Parking/)Drive: | Private |
| Drive Parking Spaces: | 6 |
| Park #1 | |
| Parking Type: | Private |
| Park #2 | |
| Parking Type: | Private |
| Pool: | None |
| Laundry Access: | In Basement |
| Approximatly Square Footage: | 700-1100 |
| Property Features: | Hospital, Lake/Pond |
| CAC Included: | N |
| Water Included: | N |
| Cabel TV Included: | N |
| Common Elements Included: | N |
| Heat Included: | N |
| Parking Included: | N |
| Condo Tax Included: | N |
| Building Insurance Included: | N |
| Fireplace/Stove: | N |
| Heat Type: | Forced Air |
| Central Air Conditioning: | Central Air |
| Central Vac: | N |
| Laundry Level: | Syste |
| Ensuite Laundry: | F |
| Sewers: | Sewer |
| Although the information displayed is believed to be accurate, no warranties or representations are made of any kind. |
| EXP REALTY |
- Listing -1 of 0
|
|

| Book Showing | Email a Friend |
| Type: | Freehold - Detached |
| Area: | Halton |
| Municipality: | Oakville |
| Neighbourhood: | 1020 - WO West |
| Style: | Bungalow |
| Lot Size: | x 120.19(Feet) |
| Approximate Age: | |
| Tax: | $0 |
| Maintenance Fee: | $0 |
| Beds: | 3+2 |
| Baths: | 3 |
| Garage: | 0 |
| Fireplace: | N |
| Air Conditioning: | |
| Pool: | None |

Anne has 20+ years of Real Estate selling experience.
"It is always such a pleasure to find that special place with all the most desired features that makes everyone feel at home! Your home is one of your biggest investments that you will make in your lifetime. It is so important to find a home that not only exceeds all expectations but also increases your net worth. A sound investment makes sense and will build a secure financial future."
Let me help in all your Real Estate requirements! Whether buying or selling I can help in every step of the journey. I consider my clients part of my family and always recommend solutions that are in your best interest and according to your desired goals.
Call or email me and we can get started.
Looking for resale homes?


