Welcome to SaintAmour.ca
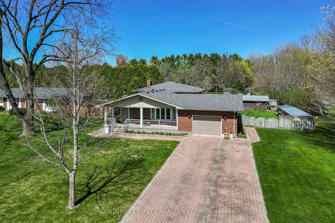
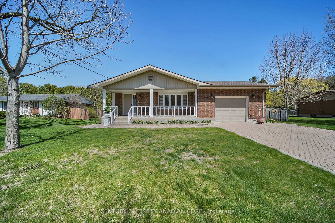
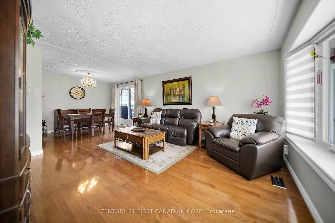
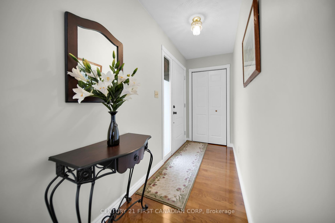
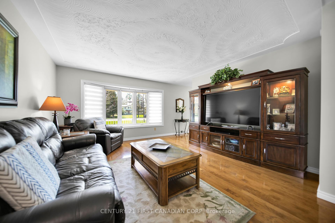
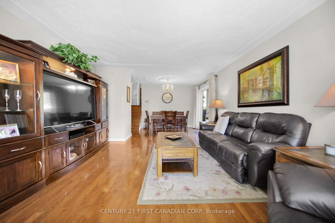
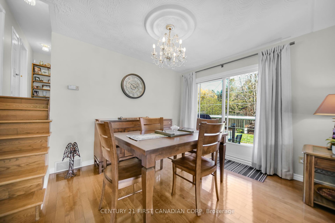
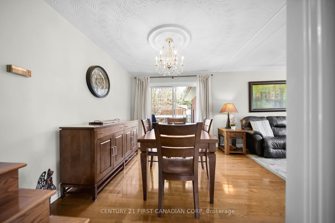
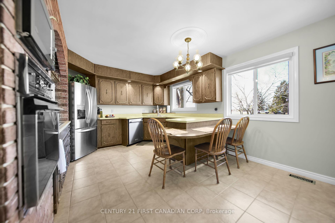

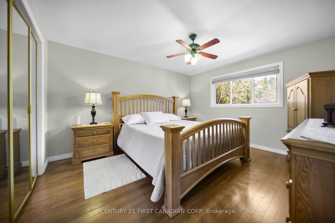
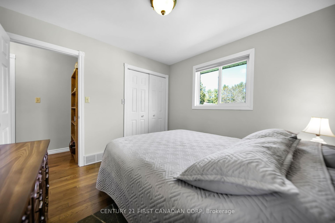
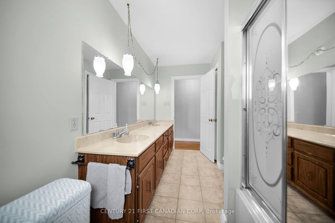
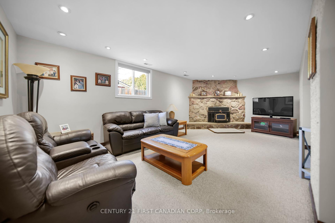
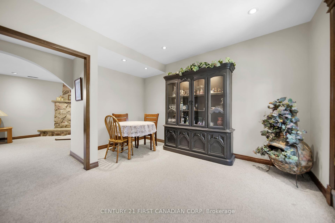
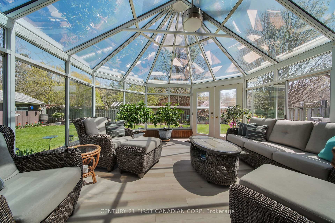
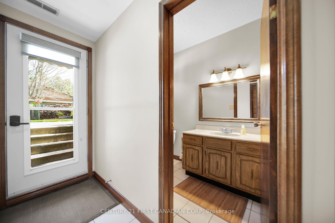
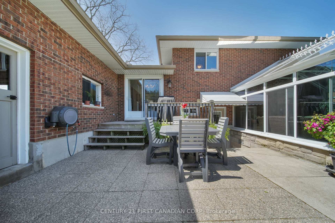
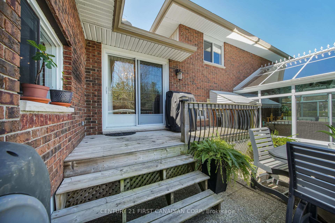
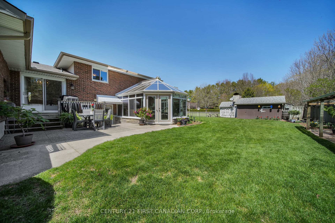
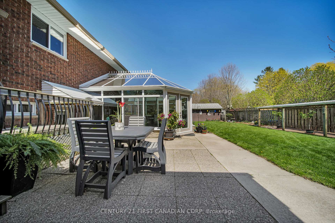
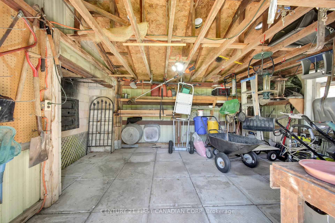
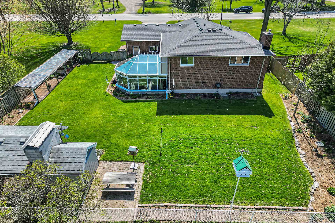
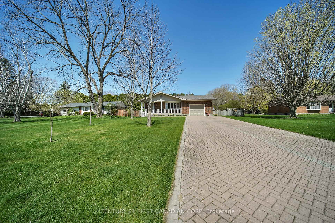
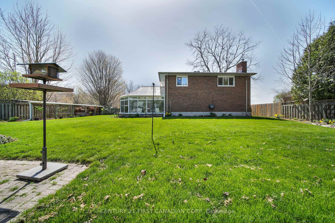
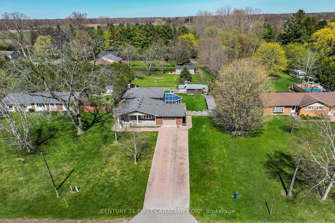
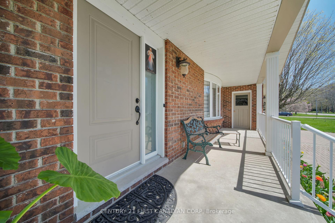
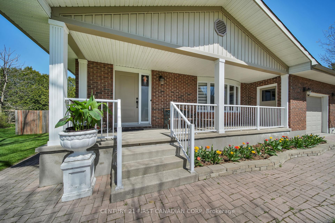
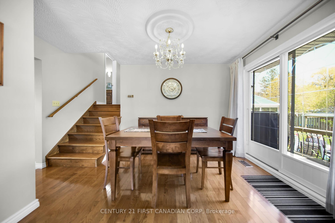
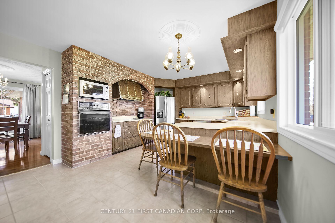
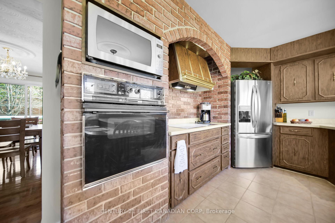
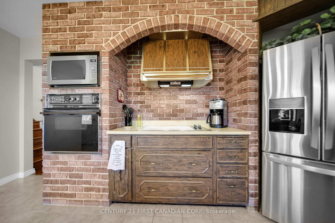
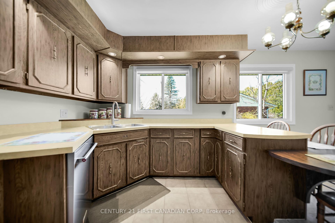
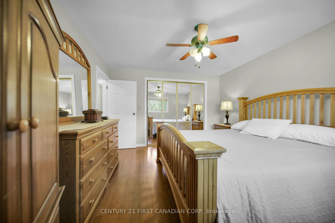
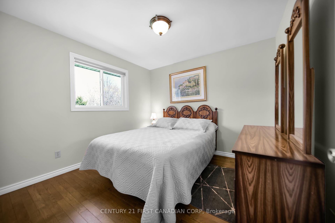
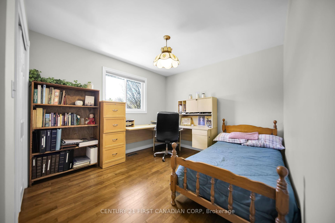
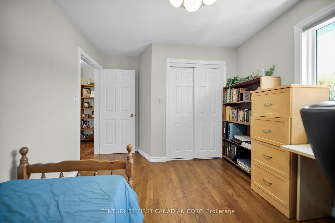

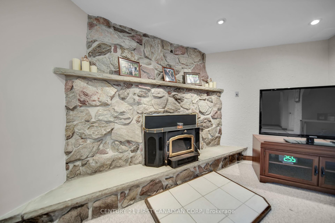

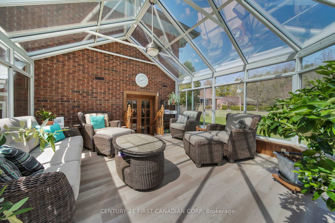
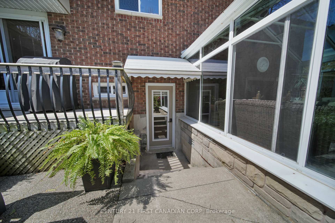
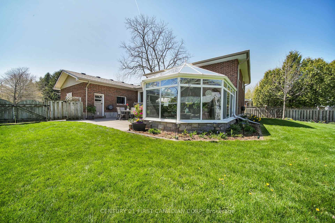
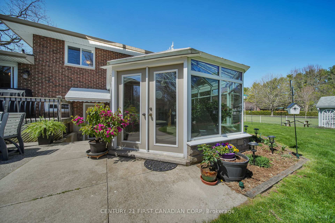

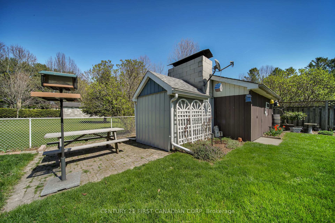
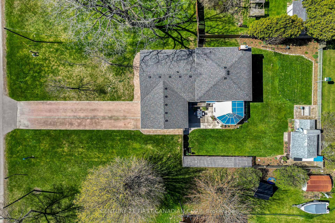
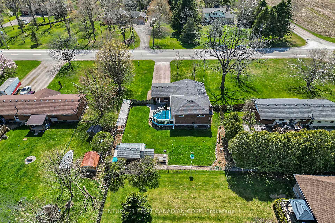
















































| Are you wanting to break outside of city limits and enjoy a slower paced lifestyle? If so, this is the home you have been waiting for! This custom built, all brick backsplit is for sale for the first time and in IMMACULATE CONDITION - it doesn't get better than this! Situated on 0.33 of an acre just 5 minutes outside of the charming town of West Lorne. On the main floor you will find the eat-in kitchen that features a show-stopping brick cooktop & range hood surround wall, solid laminate cabinetry, stainless steel appliances, and oversized windows. The dining room is open to the very bright and spacious living room and leads out to the back porch - great for entertaining family & guests. Making your way upstairs, you will find the primary bedroom with wall to wall closet space, and a large window that faces the tranquil backyard. The other two bedrooms on the upper floor are generously sized, and all share a 5pc bathroom down the hallway. Cozy up after a long day in the lower level rec-room beside your wood burning stove and stunning stone feature wall surround (WETT certified 2024). The lower level has a 2PC bathroom, access to your 4-season solarium with panoramic views of the entire property, and a side door with additional access to the backyard. The lowest level has plenty of storage space, laundry, cold cellar, and a workbench area. The backyard is beautifully landscaped with lush gardens and grass, and deck perfect for enjoying those warm, summer days & evenings. Just minutes away from the shores of Lake Erie, and a 30 minute drive to London or St.Thomas! With amazing schools, parks, and local amenities nearby, this is the perfect place to settle in and call home! |
| Price | $629,900 |
| Taxes: | $3139.00 |
| Occupancy: | Owner |
| Address: | 10016 Graham Road , West Elgin, N0L 2P0, Elgin |
| Directions/Cross Streets: | GRAHAM RD & SILVER CLAY LINE |
| Rooms: | 15 |
| Bedrooms: | 3 |
| Bedrooms +: | 0 |
| Family Room: | T |
| Basement: | Full, Finished |
| Level/Floor | Room | Length(ft) | Width(ft) | Descriptions | |
| Room 1 | Main | Foyer | 10.07 | 3.94 | |
| Room 2 | Main | Living Ro | 13.78 | 23.94 | |
| Room 3 | Main | Dining Ro | 6.89 | 12.14 | Sliding Doors, W/O To Deck |
| Room 4 | Main | Kitchen | 15.09 | 11.81 | |
| Room 5 | Upper | Bathroom | 11.81 | 6.89 | 5 Pc Bath |
| Room 6 | Upper | Primary B | 11.81 | 12.79 | |
| Room 7 | Upper | Bedroom 2 | 9.84 | 12.79 | |
| Room 8 | Upper | Bedroom 3 | 9.84 | 9.84 | |
| Room 9 | Lower | Recreatio | 22.96 | 11.81 | Wood Stove |
| Room 10 | Lower | Powder Ro | 3.94 | 6.89 | 2 Pc Bath |
| Room 11 | Lower | Den | 10.82 | 12.79 | W/O To Sunroom |
| Room 12 | Lower | Foyer | 12.79 | 3.94 | W/O To Patio |
| Room 13 | Basement | Furnace R | 23.94 | 25.91 | Combined w/Laundry |
| Room 14 | Basement | Cold Room | 24.93 | 4.92 | Sump Pump |
| Room 15 | Ground | Solarium | 16.07 | 16.07 | W/O To Yard |
| Washroom Type | No. of Pieces | Level |
| Washroom Type 1 | 5 | Upper |
| Washroom Type 2 | 2 | Lower |
| Washroom Type 3 | 0 | |
| Washroom Type 4 | 0 | |
| Washroom Type 5 | 0 |
| Total Area: | 0.00 |
| Property Type: | Detached |
| Style: | Backsplit 4 |
| Exterior: | Brick |
| Garage Type: | Attached |
| (Parking/)Drive: | Private Do |
| Drive Parking Spaces: | 6 |
| Park #1 | |
| Parking Type: | Private Do |
| Park #2 | |
| Parking Type: | Private Do |
| Pool: | None |
| Other Structures: | Shed |
| Approximatly Square Footage: | 1100-1500 |
| Property Features: | Fenced Yard |
| CAC Included: | N |
| Water Included: | N |
| Cabel TV Included: | N |
| Common Elements Included: | N |
| Heat Included: | N |
| Parking Included: | N |
| Condo Tax Included: | N |
| Building Insurance Included: | N |
| Fireplace/Stove: | Y |
| Heat Type: | Forced Air |
| Central Air Conditioning: | Central Air |
| Central Vac: | Y |
| Laundry Level: | Syste |
| Ensuite Laundry: | F |
| Sewers: | Septic |
| Although the information displayed is believed to be accurate, no warranties or representations are made of any kind. |
| CENTURY 21 FIRST CANADIAN CORP |
- Listing -1 of 0
|
|

| Virtual Tour | Book Showing | Email a Friend |
| Type: | Freehold - Detached |
| Area: | Elgin |
| Municipality: | West Elgin |
| Neighbourhood: | Eagle |
| Style: | Backsplit 4 |
| Lot Size: | x 170.00(Feet) |
| Approximate Age: | |
| Tax: | $3,139 |
| Maintenance Fee: | $0 |
| Beds: | 3 |
| Baths: | 2 |
| Garage: | 0 |
| Fireplace: | Y |
| Air Conditioning: | |
| Pool: | None |

Anne has 20+ years of Real Estate selling experience.
"It is always such a pleasure to find that special place with all the most desired features that makes everyone feel at home! Your home is one of your biggest investments that you will make in your lifetime. It is so important to find a home that not only exceeds all expectations but also increases your net worth. A sound investment makes sense and will build a secure financial future."
Let me help in all your Real Estate requirements! Whether buying or selling I can help in every step of the journey. I consider my clients part of my family and always recommend solutions that are in your best interest and according to your desired goals.
Call or email me and we can get started.
Looking for resale homes?


