Welcome to SaintAmour.ca
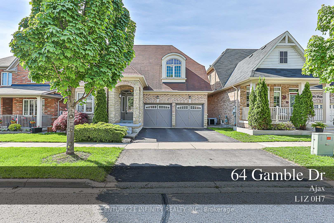
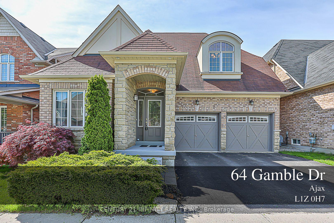
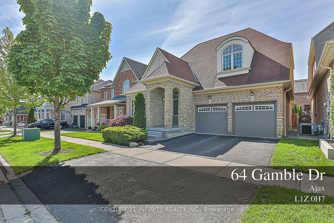
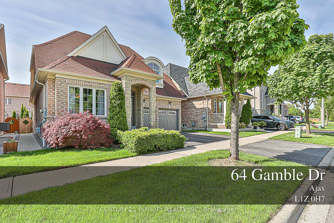
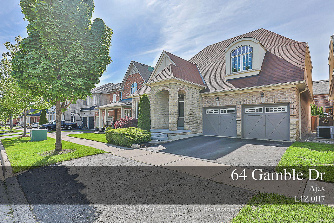
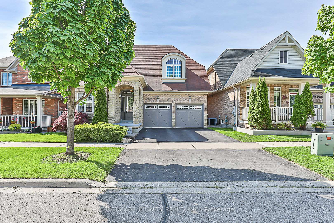
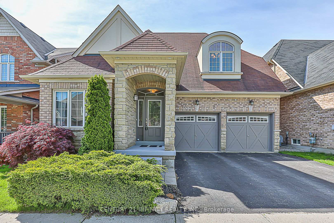
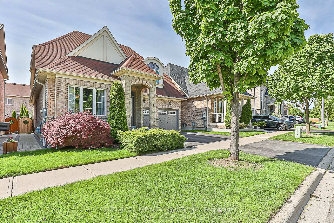
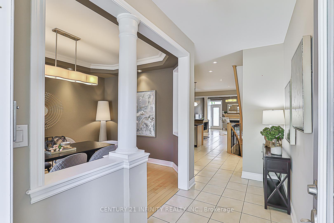
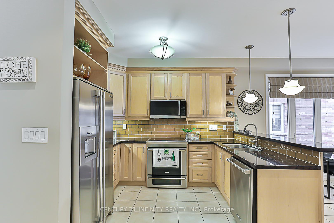
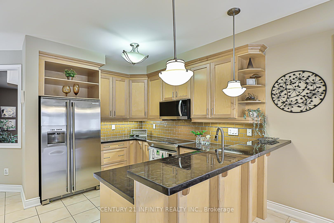
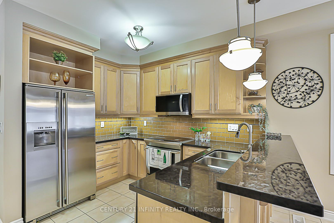
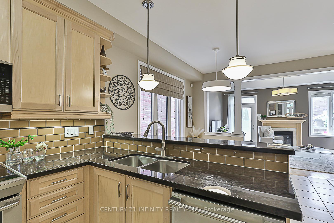
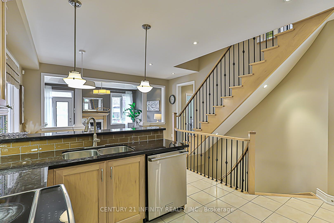
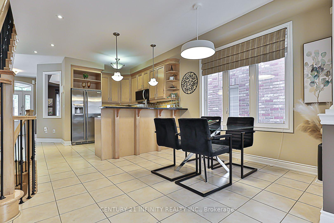

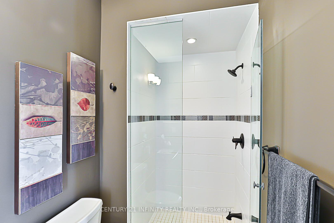
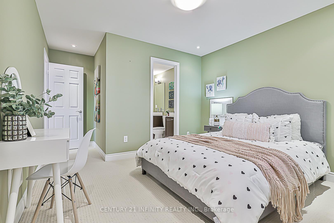
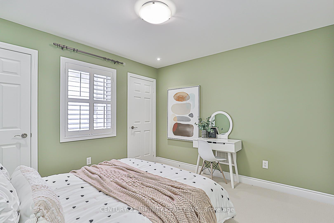
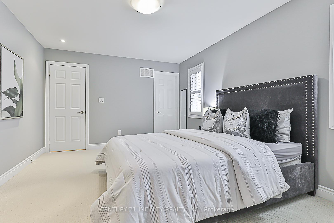
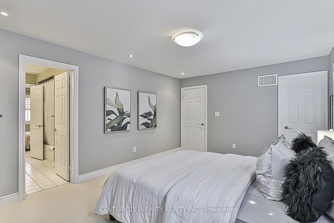
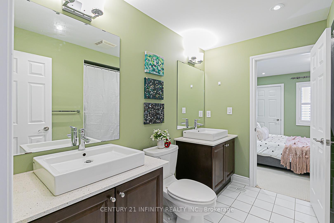
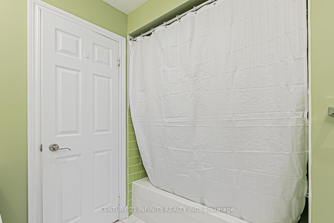
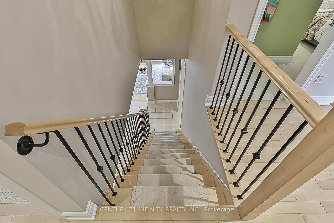
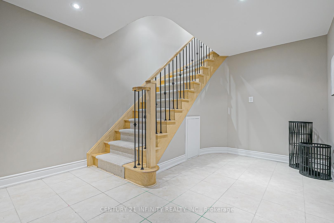
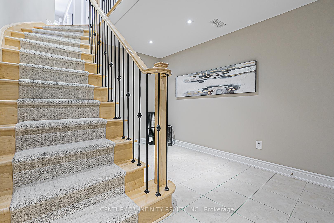
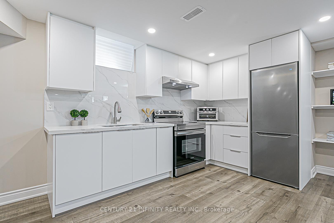
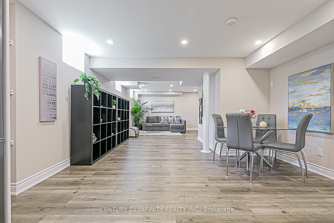
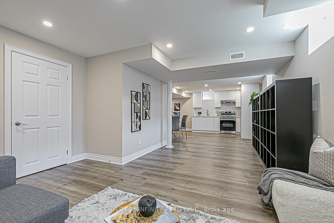
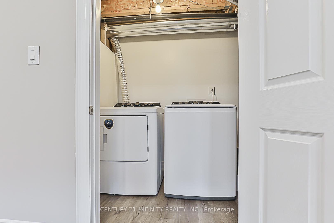

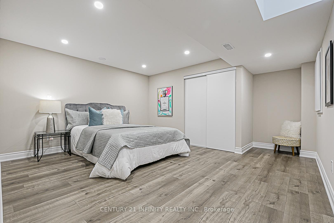
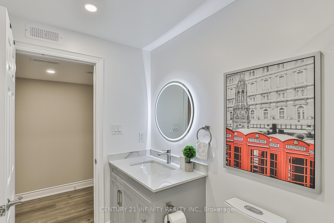
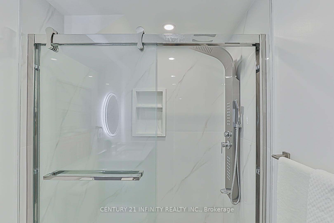

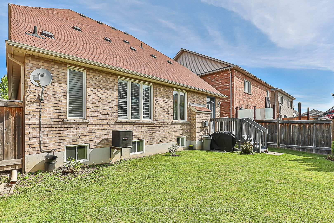
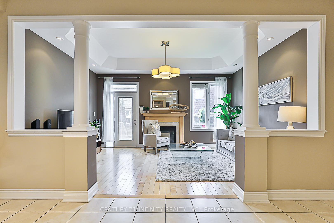
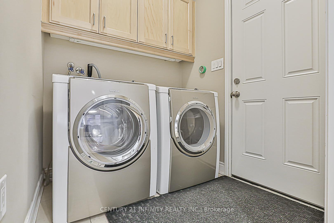

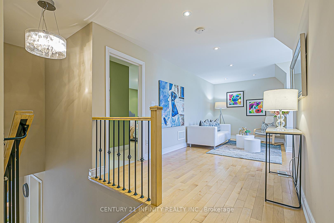
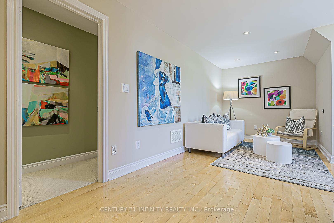
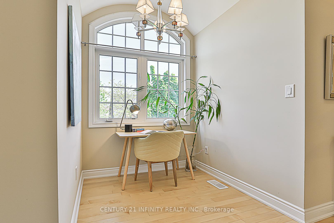
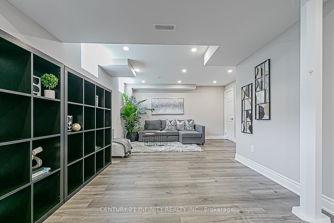
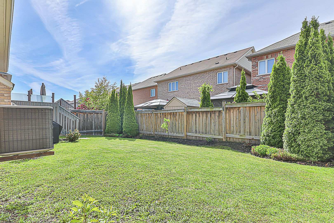

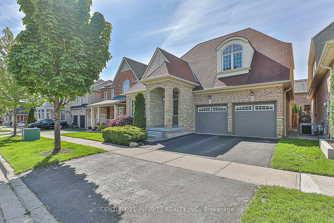
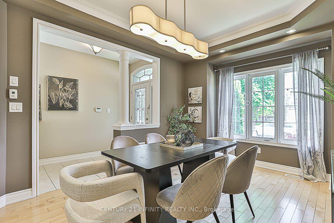
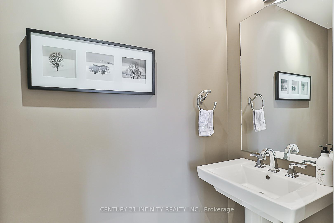
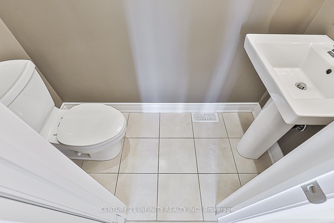
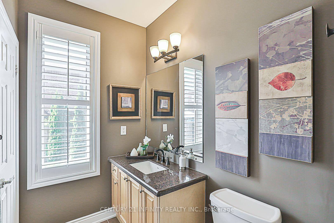

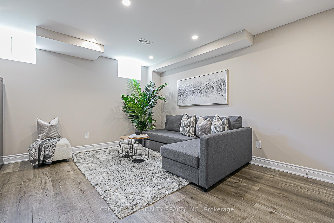
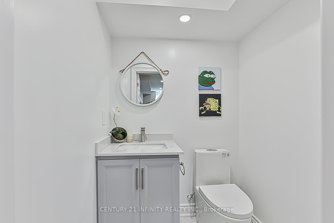
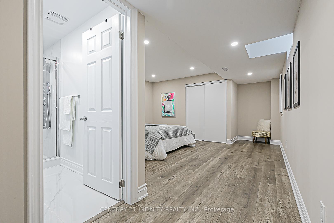
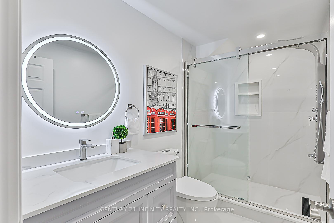
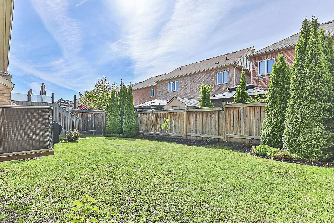
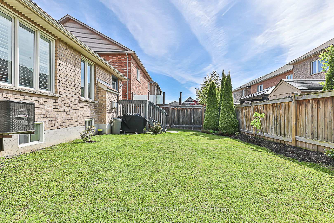
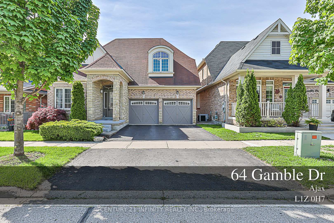
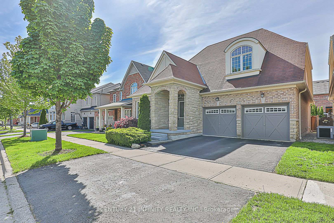
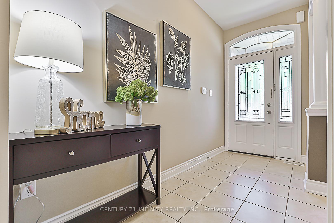
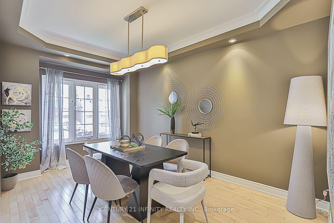
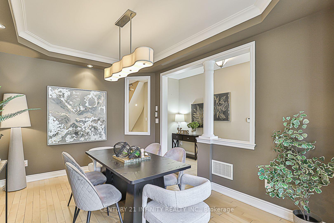
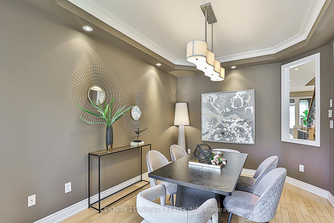
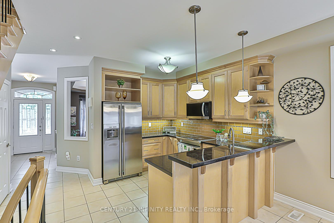
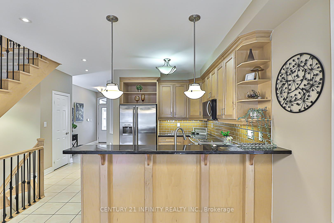
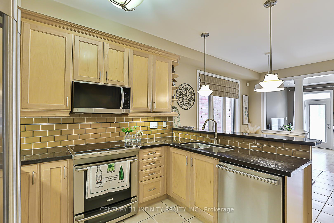
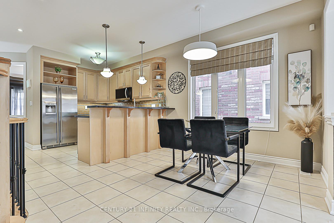
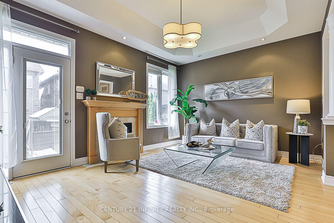
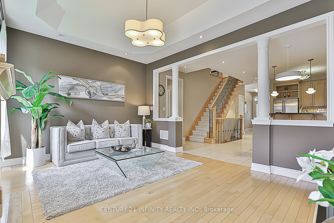

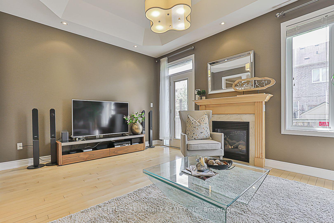
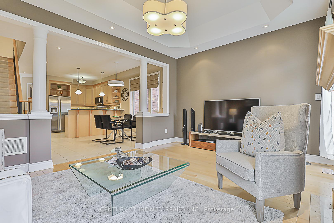
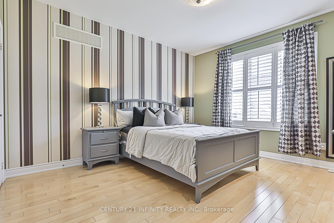
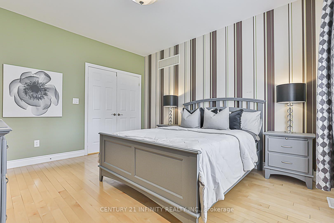
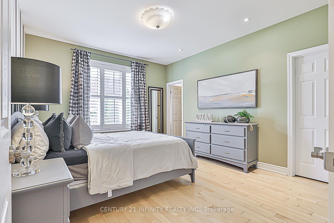
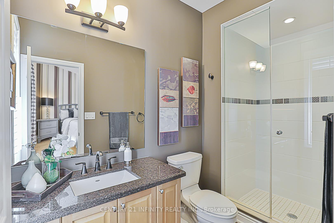
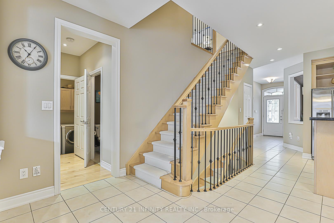
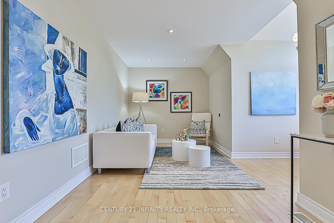
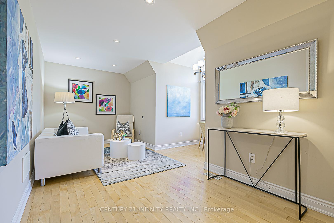
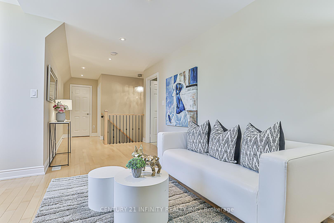
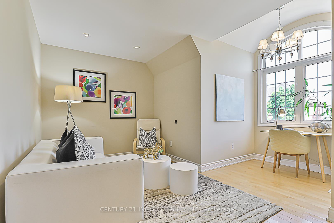
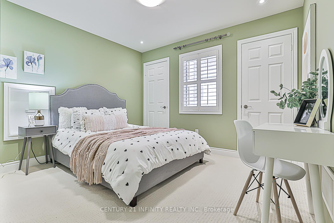
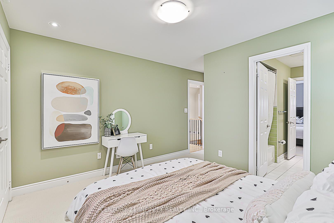
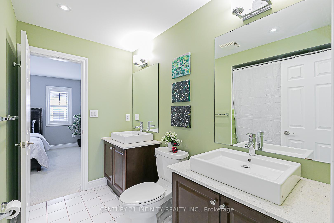
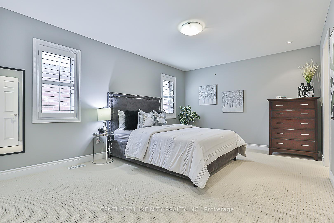
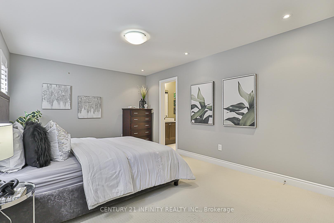
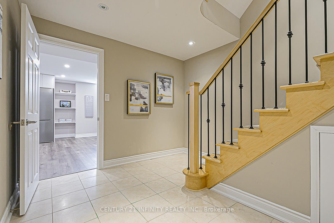
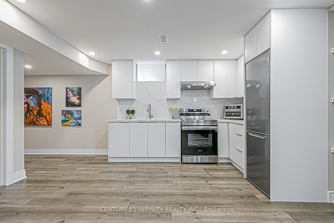
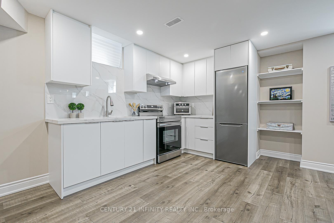
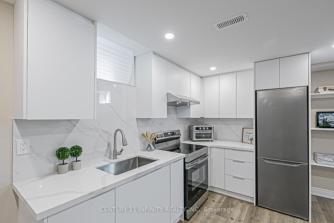
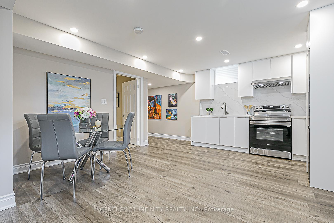
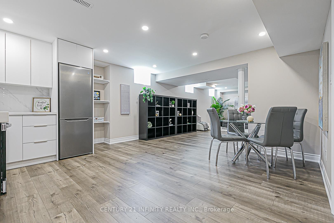
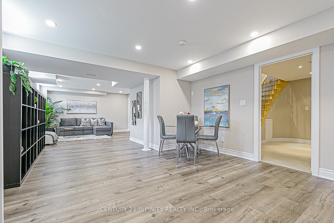
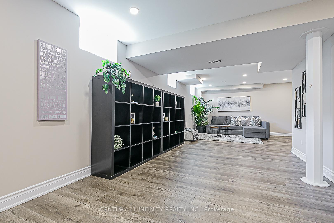
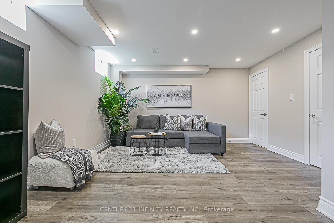

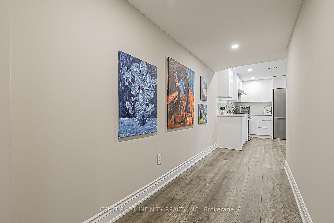
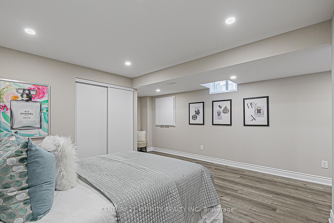
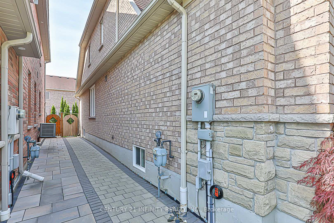
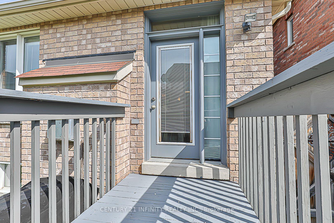




































































































| *OPEN HOUSE THIS SAT MAY 31 & SUN JUNE 1 FROM 2-4PM. EVERYONE WELCOME* Check this stunning open-concept 3+1 bedroom,1+1 kitchen, 5 washroom detached bungaloft, nestled on a quiet street in one of best North Ajax community! This beautifully maintained home features elegant hardwood flooring throughout the dining room, family room, primary bedroom, all stair cases and extra 2nd floor loft. Enjoy 9 ceilings on the main floor, complemented by a luxurious maple staircase with wrought iron railings, pot lights, and smooth ceilings for a modern touch. The upgraded kitchen comes a custom backsplash, granite countertops, and a breakfast bar, perfect for everyday living and family conversation. The spacious main floor primary bedroom includes a 3-piece ensuite and an oversized walk-in closet. Upstairs, 2 generously sized bedrooms come with a semi-ensuite bath and a bright and ideal space for extra living room or a home office or reading nook. Professionally finished basement offers a large open-concept living and dining area, a second kitchen, an additional powder room, extra Laundry set and a 4th bedroom complete with its own 3-piece ensuite. Conveniently access to major highways 401/407/412, grocery stores, restaurants, and all essential amenities. |
| Price | $1,049,000 |
| Taxes: | $7192.00 |
| Occupancy: | Owner |
| Address: | 64 Gamble Driv , Ajax, L1Z 0H7, Durham |
| Directions/Cross Streets: | Salem/Taunton |
| Rooms: | 9 |
| Rooms +: | 3 |
| Bedrooms: | 3 |
| Bedrooms +: | 1 |
| Family Room: | T |
| Basement: | Apartment, Finished |
| Level/Floor | Room | Length(ft) | Width(ft) | Descriptions | |
| Room 1 | Main | Living Ro | 14.1 | 10 | Hardwood Floor, Pot Lights, Coffered Ceiling(s) |
| Room 2 | Main | Family Ro | 16.1 | 11.18 | Hardwood Floor, Pot Lights, Fireplace |
| Room 3 | Main | Kitchen | 10 | 8.69 | Stainless Steel Appl, Granite Counters, Breakfast Bar |
| Room 4 | Main | Breakfast | 10.1 | 8.69 | Ceramic Floor, Open Concept, Pot Lights |
| Room 5 | Main | Primary B | 13.12 | 11.09 | Hardwood Floor, 3 Pc Ensuite, Walk-In Closet(s) |
| Room 6 | Main | Laundry | 10.5 | 4.92 | Ceramic Floor |
| Room 7 | Second | Bedroom 2 | 16.04 | 10.99 | Semi Ensuite, Walk-In Closet(s), Pot Lights |
| Room 8 | Second | Bedroom 3 | 14.99 | 10.99 | Semi Ensuite, His and Hers Closets, Pot Lights |
| Room 9 | Second | Loft | 18.01 | 8 | Hardwood Floor, Pot Lights, Window |
| Room 10 | Basement | Living Ro | 17.15 | 11.48 | Vinyl Floor, Pot Lights, Open Concept |
| Room 11 | Basement | Kitchen | 17.15 | 11.48 | Vinyl Floor, Backsplash, Quartz Counter |
| Room 12 | Basement | Dining Ro | 17.15 | 11.48 | Vinyl Floor, Open Concept, Window |
| Room 13 | Basement | Bedroom 4 | 13.45 | 11.09 | Vinyl Floor, 3 Pc Ensuite, B/I Closet |
| Washroom Type | No. of Pieces | Level |
| Washroom Type 1 | 2 | Main |
| Washroom Type 2 | 3 | Main |
| Washroom Type 3 | 5 | Second |
| Washroom Type 4 | 2 | Basement |
| Washroom Type 5 | 3 | Basement |
| Total Area: | 0.00 |
| Property Type: | Detached |
| Style: | Bungaloft |
| Exterior: | Brick, Stone |
| Garage Type: | Attached |
| (Parking/)Drive: | Private |
| Drive Parking Spaces: | 2 |
| Park #1 | |
| Parking Type: | Private |
| Park #2 | |
| Parking Type: | Private |
| Pool: | None |
| Approximatly Square Footage: | 2000-2500 |
| Property Features: | Fenced Yard, Golf |
| CAC Included: | N |
| Water Included: | N |
| Cabel TV Included: | N |
| Common Elements Included: | N |
| Heat Included: | N |
| Parking Included: | N |
| Condo Tax Included: | N |
| Building Insurance Included: | N |
| Fireplace/Stove: | Y |
| Heat Type: | Forced Air |
| Central Air Conditioning: | Central Air |
| Central Vac: | N |
| Laundry Level: | Syste |
| Ensuite Laundry: | F |
| Elevator Lift: | False |
| Sewers: | Sewer |
| Although the information displayed is believed to be accurate, no warranties or representations are made of any kind. |
| CENTURY 21 INFINITY REALTY INC. |
- Listing -1 of 0
|
|

| Virtual Tour | Book Showing | Email a Friend |
| Type: | Freehold - Detached |
| Area: | Durham |
| Municipality: | Ajax |
| Neighbourhood: | Northeast Ajax |
| Style: | Bungaloft |
| Lot Size: | x 87.00(Feet) |
| Approximate Age: | |
| Tax: | $7,192 |
| Maintenance Fee: | $0 |
| Beds: | 3+1 |
| Baths: | 5 |
| Garage: | 0 |
| Fireplace: | Y |
| Air Conditioning: | |
| Pool: | None |

Anne has 20+ years of Real Estate selling experience.
"It is always such a pleasure to find that special place with all the most desired features that makes everyone feel at home! Your home is one of your biggest investments that you will make in your lifetime. It is so important to find a home that not only exceeds all expectations but also increases your net worth. A sound investment makes sense and will build a secure financial future."
Let me help in all your Real Estate requirements! Whether buying or selling I can help in every step of the journey. I consider my clients part of my family and always recommend solutions that are in your best interest and according to your desired goals.
Call or email me and we can get started.
Looking for resale homes?


