Welcome to SaintAmour.ca
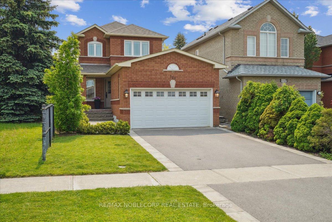
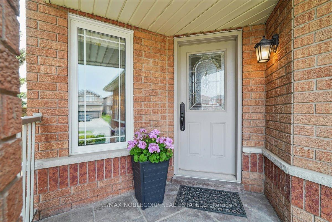
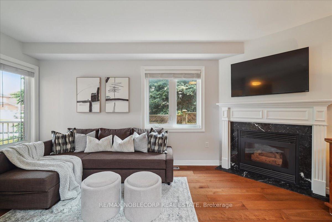
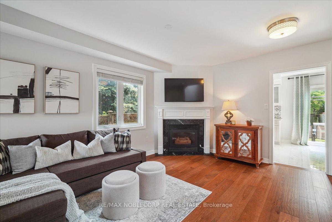
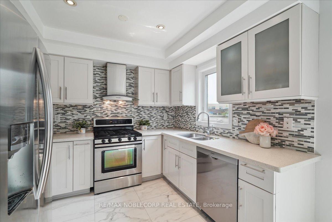
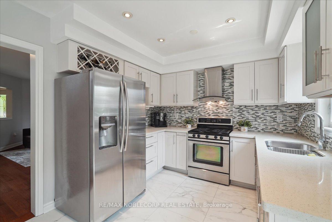
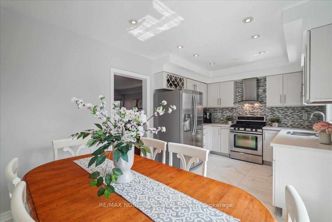
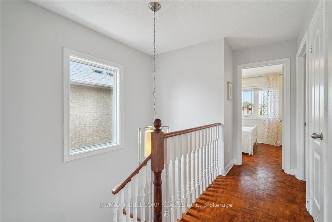
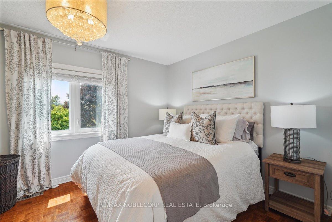
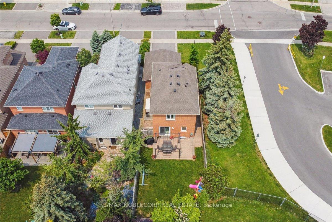
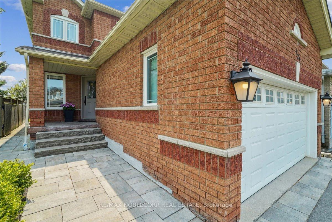
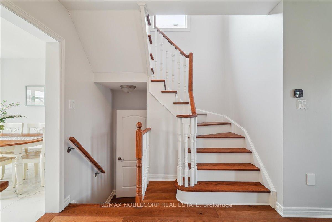
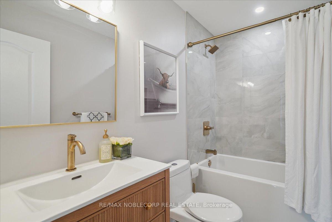
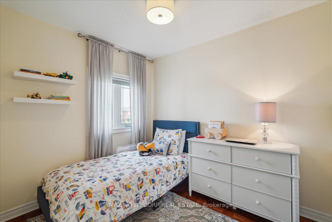
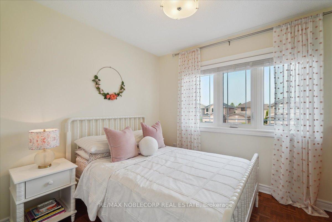
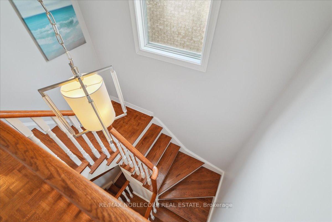
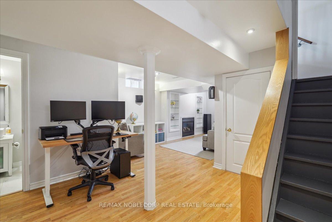

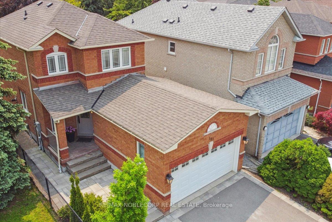
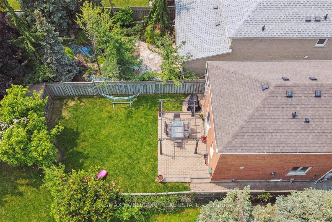
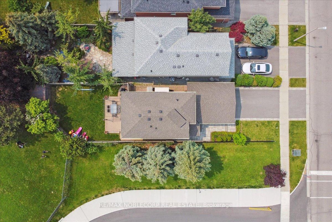
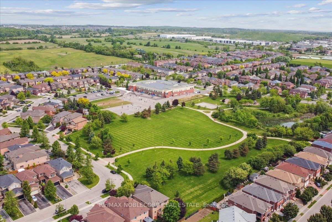
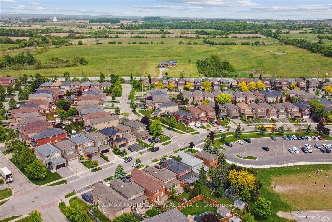
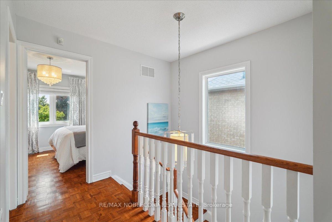

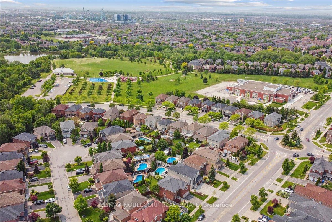
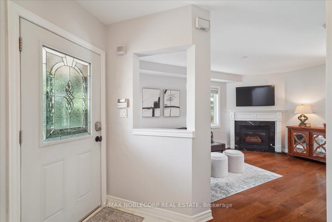
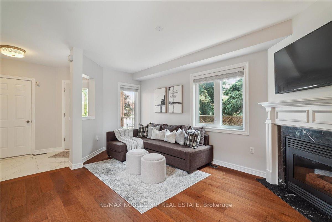
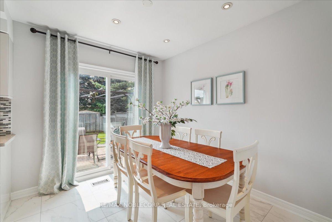
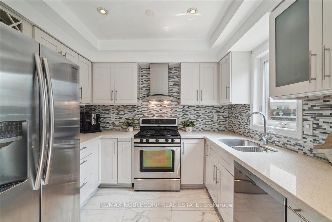
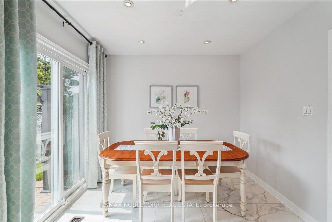
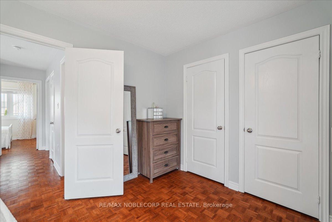
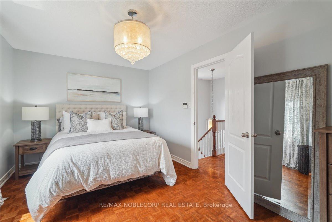
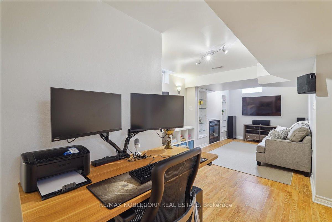
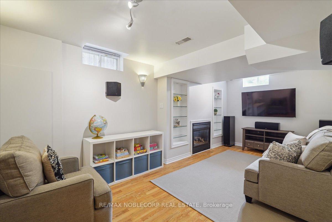
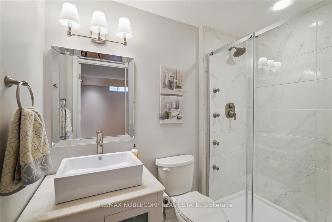
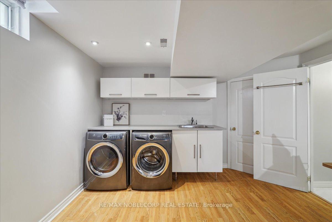
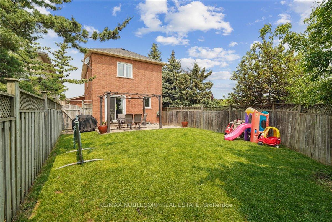
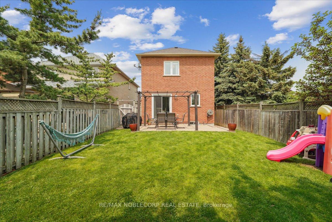
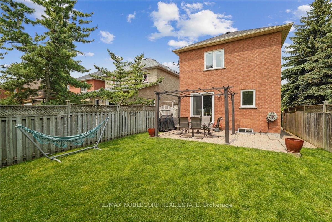
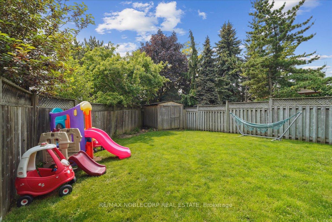
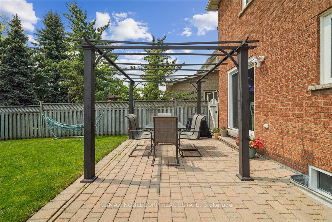
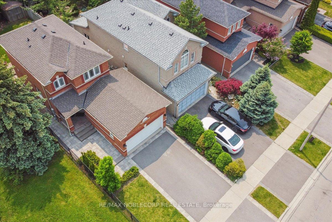
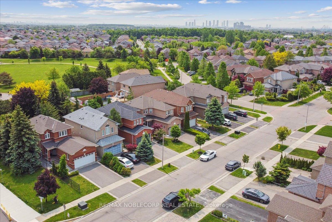
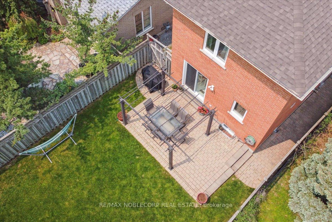













































| Welcome to the heart of Maple! This beautifully renovated detached home is the perfect fit for first-time buyers, growing families, or downsizers seeking comfort and convenience. Meticulously maintained and tastefully updated, this home features 3 bedrooms, 3 bathrooms, and a fully finished basement designed for both relaxation and entertainment. Nestled quietly on a generous 29 x 136 ft lot, this property offers both privacy and room to grow. Step inside to discover a bright, airy interior with an abundance of natural light. The kitchen is a true showstopper, featuring upgraded cabinetry, pot lights, stainless steel appliances, quartz countertops, porcelain tile flooring, a mosaic tile backsplash, and a sleek range hood. The living room shines with engineered hardwood floors, upgraded light fixtures, and a cozy gas fireplace, ideal for hosting or winding down. Upstairs, youll find three bedrooms and a newly renovated 4-piece bathroom featuring porcelain tiling, a modern stone-top vanity, and designer finishes. The fully finished basement expands your living space with laminate flooring, a stylish and renovated 3-piece bathroom, and a second gas fireplace, perfect for creating a warm, welcoming lounge or rec room. Whether youre upsizing or rightsizing, this home checks all the boxes. Dont miss your chance to plant roots in one of Vaughans most sought-after communities! Notable Updates: Hot Water Tank (2024), Garage Door Opener (2024), A/C (2023), Furnace (2023), Central Vac (2020), Roof (2017), Windows (2018), Patio Door (2023), Professional Landscaping (2018) |
| Price | $1,199,000 |
| Taxes: | $4475.00 |
| Occupancy: | Owner |
| Address: | 121 Isaac Murray Aven , Vaughan, L6A 2S8, York |
| Directions/Cross Streets: | Teston Rd & Keele St |
| Rooms: | 9 |
| Rooms +: | 4 |
| Bedrooms: | 3 |
| Bedrooms +: | 0 |
| Family Room: | T |
| Basement: | Finished |
| Level/Floor | Room | Length(ft) | Width(ft) | Descriptions | |
| Room 1 | Main | Foyer | 6.46 | 10.07 | Porcelain Floor |
| Room 2 | Main | Living Ro | 17.02 | 14.07 | Hardwood Floor, Gas Fireplace |
| Room 3 | Main | Bathroom | 4.92 | 5.67 | 2 Pc Bath, B/I Vanity |
| Room 4 | Main | Kitchen | 9.87 | 8.46 | Stainless Steel Appl, Quartz Counter, Porcelain Floor |
| Room 5 | Main | Dining Ro | 9.87 | 8.92 | W/O To Yard, Porcelain Floor |
| Room 6 | Second | Primary B | 9.91 | 15.15 | Double Closet, Window |
| Room 7 | Second | Bedroom 2 | 8.59 | 10.46 | Closet, Window |
| Room 8 | Second | Bedroom 3 | 9.28 | 7.9 | Closet, Window |
| Room 9 | Second | Bathroom | 5.02 | 7.9 | B/I Vanity, 4 Pc Bath, Porcelain Floor |
| Room 10 | Basement | Bathroom | 7.68 | 4.33 | Ceramic Backsplash, 3 Pc Bath |
| Room 11 | Basement | Recreatio | 29.59 | 17.15 | Laminate, Gas Fireplace, Window |
| Room 12 | Basement | 15.51 | 6.92 | ||
| Room 13 | Basement | Cold Room |
| Washroom Type | No. of Pieces | Level |
| Washroom Type 1 | 2 | Main |
| Washroom Type 2 | 4 | Second |
| Washroom Type 3 | 3 | Basement |
| Washroom Type 4 | 0 | |
| Washroom Type 5 | 0 |
| Total Area: | 0.00 |
| Approximatly Age: | 16-30 |
| Property Type: | Detached |
| Style: | 2-Storey |
| Exterior: | Brick |
| Garage Type: | Attached |
| (Parking/)Drive: | Available |
| Drive Parking Spaces: | 4 |
| Park #1 | |
| Parking Type: | Available |
| Park #2 | |
| Parking Type: | Available |
| Pool: | None |
| Other Structures: | Shed |
| Approximatly Age: | 16-30 |
| Approximatly Square Footage: | 1100-1500 |
| Property Features: | Fenced Yard, Hospital |
| CAC Included: | N |
| Water Included: | N |
| Cabel TV Included: | N |
| Common Elements Included: | N |
| Heat Included: | N |
| Parking Included: | N |
| Condo Tax Included: | N |
| Building Insurance Included: | N |
| Fireplace/Stove: | Y |
| Heat Type: | Forced Air |
| Central Air Conditioning: | Central Air |
| Central Vac: | Y |
| Laundry Level: | Syste |
| Ensuite Laundry: | F |
| Sewers: | Sewer |
| Although the information displayed is believed to be accurate, no warranties or representations are made of any kind. |
| RE/MAX NOBLECORP REAL ESTATE |
- Listing -1 of 0
|
|

| Virtual Tour | Book Showing | Email a Friend |
| Type: | Freehold - Detached |
| Area: | York |
| Municipality: | Vaughan |
| Neighbourhood: | Maple |
| Style: | 2-Storey |
| Lot Size: | x 136.62(Feet) |
| Approximate Age: | 16-30 |
| Tax: | $4,475 |
| Maintenance Fee: | $0 |
| Beds: | 3 |
| Baths: | 3 |
| Garage: | 0 |
| Fireplace: | Y |
| Air Conditioning: | |
| Pool: | None |

Anne has 20+ years of Real Estate selling experience.
"It is always such a pleasure to find that special place with all the most desired features that makes everyone feel at home! Your home is one of your biggest investments that you will make in your lifetime. It is so important to find a home that not only exceeds all expectations but also increases your net worth. A sound investment makes sense and will build a secure financial future."
Let me help in all your Real Estate requirements! Whether buying or selling I can help in every step of the journey. I consider my clients part of my family and always recommend solutions that are in your best interest and according to your desired goals.
Call or email me and we can get started.
Looking for resale homes?


