Welcome to SaintAmour.ca
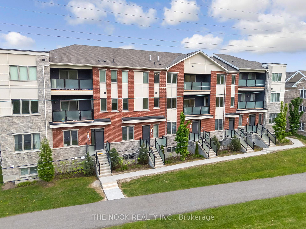
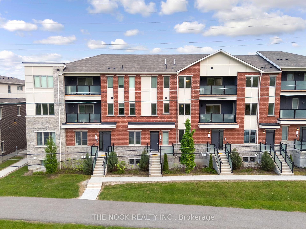
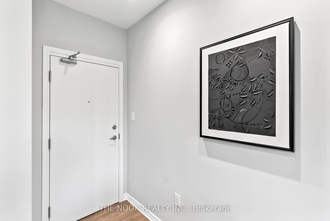
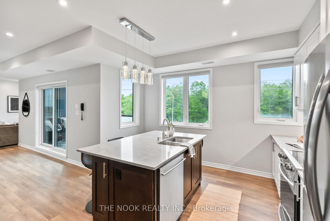
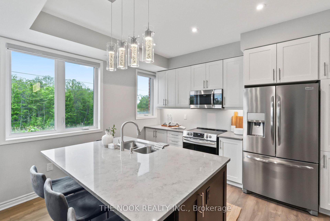
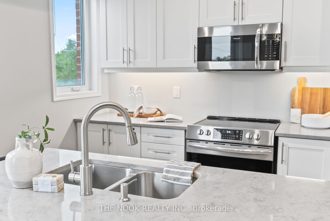
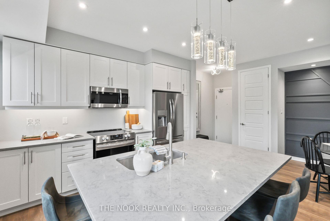
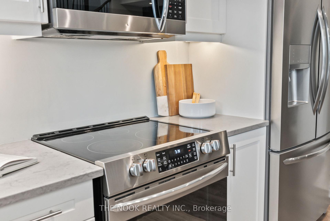
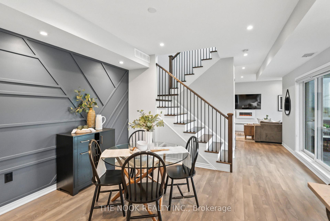
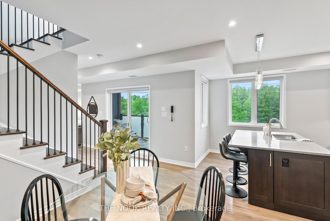
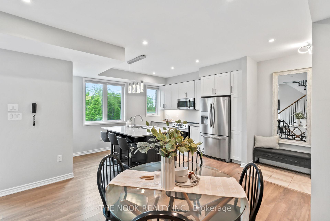
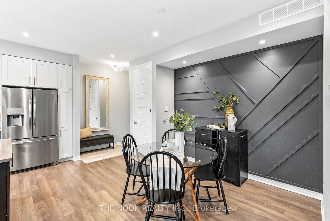
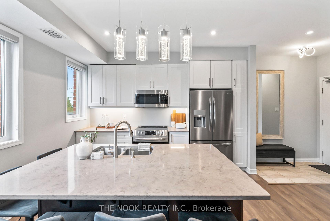
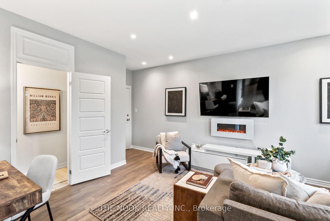
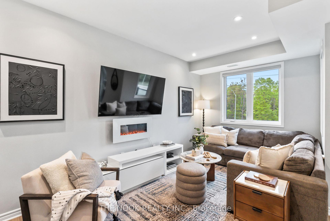
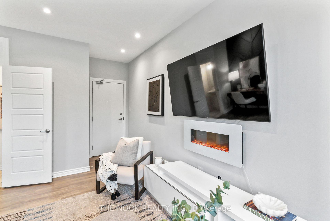
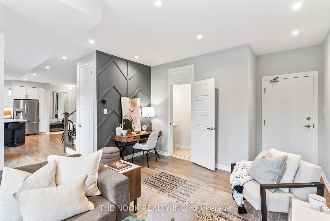


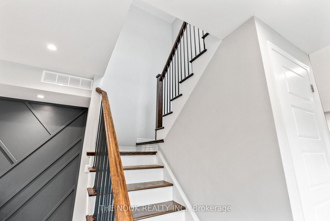
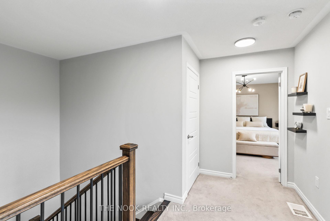
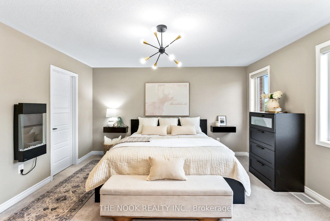
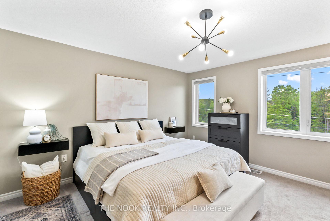
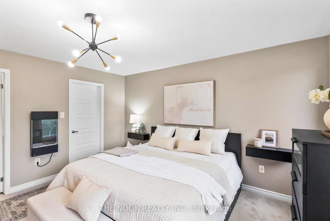

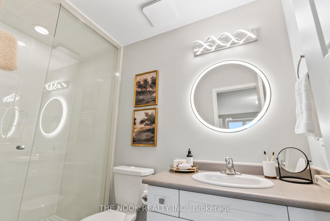
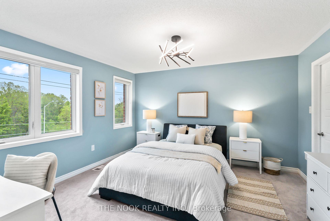
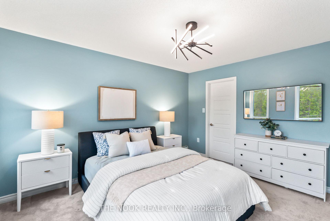

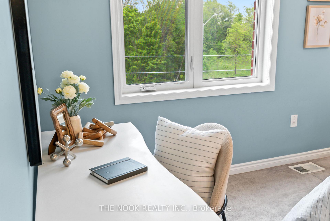
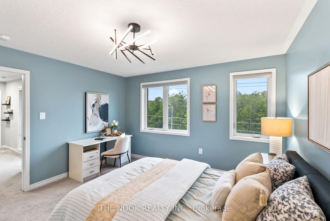
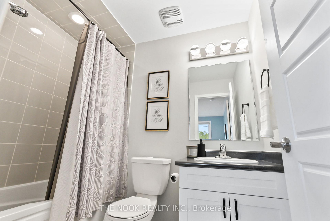
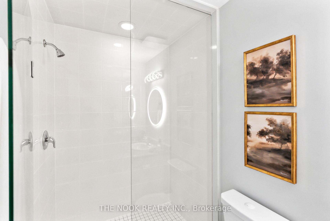
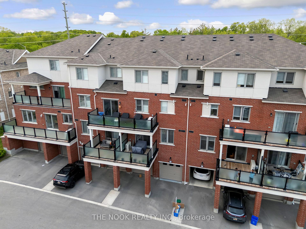
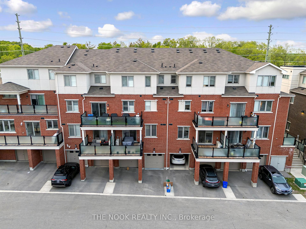
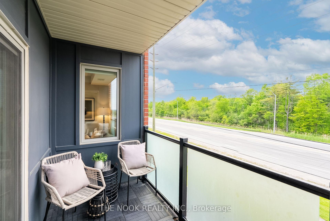

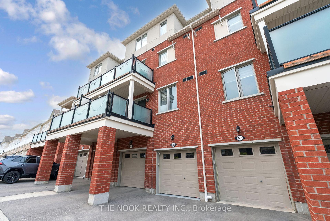
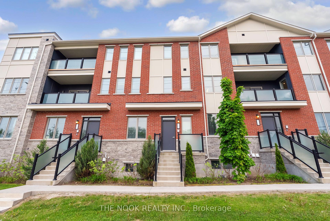
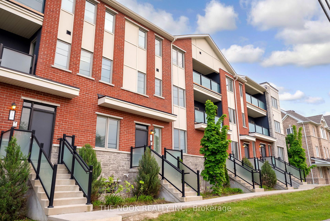
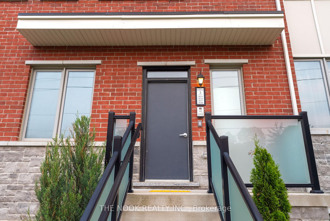
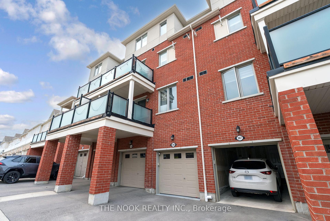
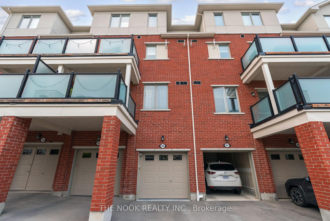
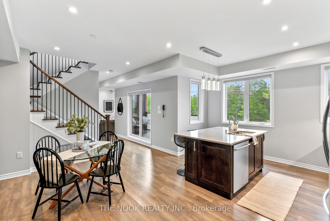
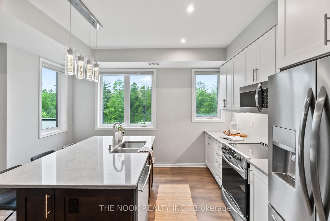
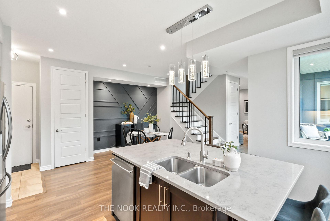
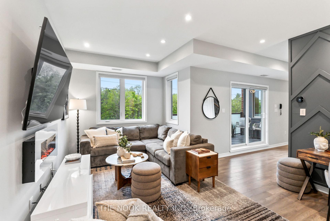
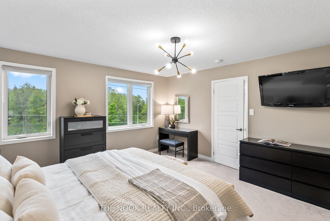
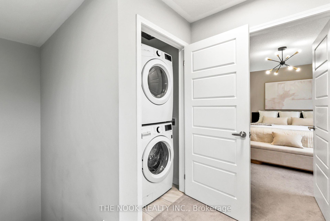

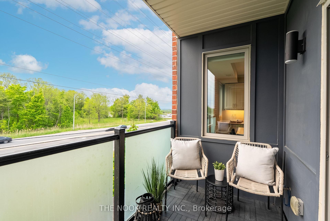
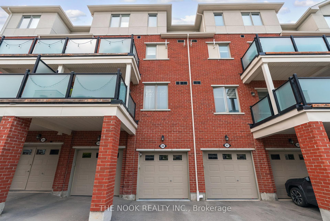
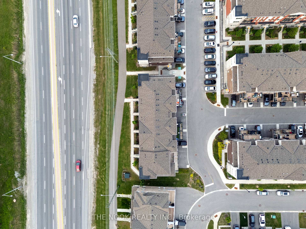





















































| Stunning Layout! Largest Model In This Sought-After Executive Stacked Condo Townhouse Community In Pickering, Offering Just Under 1600 Sqft Of Thoughtfully Redesigned Living Space, A Private Garage, Driveway & 2 Outdoor Balconies! This Two-Storey Upper Unit With 10 Ft Ceilings Is Truly One Of A Kind, Custom-Designed By The Original Owner With No Detail Overlooked. An Impressive Reimagined Main Floor Features A Relocated Kitchen With Custom Cabinetry, A Striking 5-Seat Custom Colour Island & Quartz Counters, High-End Appliances & Under-Cabinet Lighting. Newly Created Formal Dining Area With A Designer Accent Wall! Main Flr Features A Spacious Living Room, Home Office Nook & 2-Pc Bath. Tree-Lined Views From Every Window! Step Out Onto The Oversized Balcony W/Upgraded Fixtures & Deck Tiles. Upstairs, You'll Find 2 Equally Spacious Primary Bedrooms, Each With Walk-In Closets & Full Private Ensuites- Perfect For Multigenerational Living Or Shared Ownership. One Bathroom Features A Custom Frameless, Walk-In Glass Shower, While The Other Features A Convenient Tub/Shower Combo. A Laundry Room & 2nd Balcony Complete The Upper Level. Additional Highlights Include: Finished Garage W/ Epoxy Floor, Smart Opener & Storage. Zebra Blinds. Oak Staircase W/Metal Pickets. Upgraded Bathrooms W: Glass Shower Doors, Defog Mirrors & Custom Vanities. Smart Wiring For Wall-Mounted TVs, Upgraded Doors, Custom Closet Systems, Kasa Switches & Ecobee Thermostat. Pot Lights Throughout. All Upgraded Light Fixtures. Fresh Designer Paint Top To Bottom. Hose Bib On Balcony. Quick And Easy Access To Hwy 407 & 401 For Commuters. Close To Shops, Restaurants & Transit. This Is Truly A Rare Opportunity To Own A Fully Upgraded, Smart & Spacious Home In A Well-Managed Community. Welcome To Luxury, Comfort & Convenience, All In One Place! |
| Price | $729,900 |
| Taxes: | $4856.67 |
| Occupancy: | Owner |
| Address: | 1148 Dragonfly Aven , Pickering, L1X 0H5, Durham |
| Postal Code: | L1X 0H5 |
| Province/State: | Durham |
| Directions/Cross Streets: | Taunton Rd & Burkholder Dr |
| Level/Floor | Room | Length(ft) | Width(ft) | Descriptions | |
| Room 1 | Main | Kitchen | 19.12 | 18.53 | Centre Island, W/O To Balcony |
| Room 2 | Main | Living Ro | 16.27 | 13.09 | |
| Room 3 | Upper | Primary B | 14.07 | 13.45 | 4 Pc Ensuite |
| Room 4 | Upper | Bedroom 2 | 13.51 | 12.99 | 4 Pc Ensuite |
| Washroom Type | No. of Pieces | Level |
| Washroom Type 1 | 2 | Main |
| Washroom Type 2 | 4 | Upper |
| Washroom Type 3 | 0 | |
| Washroom Type 4 | 0 | |
| Washroom Type 5 | 0 |
| Total Area: | 0.00 |
| Washrooms: | 3 |
| Heat Type: | Forced Air |
| Central Air Conditioning: | Central Air |
| Although the information displayed is believed to be accurate, no warranties or representations are made of any kind. |
| THE NOOK REALTY INC. |
- Listing -1 of 0
|
|

| Virtual Tour | Book Showing | Email a Friend |
| Type: | Com - Condo Townhouse |
| Area: | Durham |
| Municipality: | Pickering |
| Neighbourhood: | Rural Pickering |
| Style: | Stacked Townhous |
| Lot Size: | x 0.00() |
| Approximate Age: | |
| Tax: | $4,856.67 |
| Maintenance Fee: | $375 |
| Beds: | 2 |
| Baths: | 3 |
| Garage: | 0 |
| Fireplace: | Y |
| Air Conditioning: | |
| Pool: |

Anne has 20+ years of Real Estate selling experience.
"It is always such a pleasure to find that special place with all the most desired features that makes everyone feel at home! Your home is one of your biggest investments that you will make in your lifetime. It is so important to find a home that not only exceeds all expectations but also increases your net worth. A sound investment makes sense and will build a secure financial future."
Let me help in all your Real Estate requirements! Whether buying or selling I can help in every step of the journey. I consider my clients part of my family and always recommend solutions that are in your best interest and according to your desired goals.
Call or email me and we can get started.
Looking for resale homes?


