Welcome to SaintAmour.ca
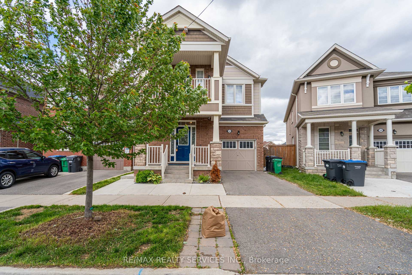
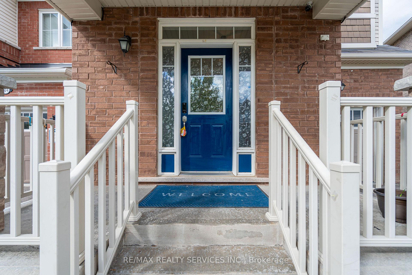
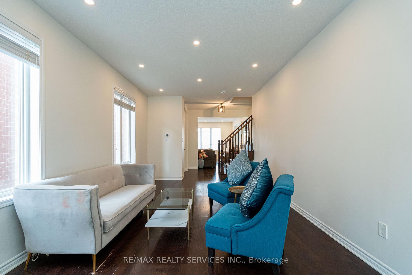
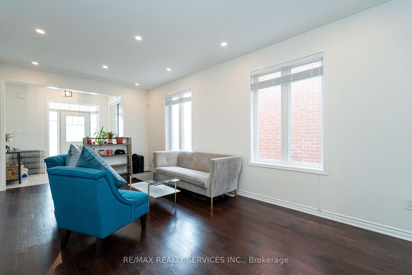
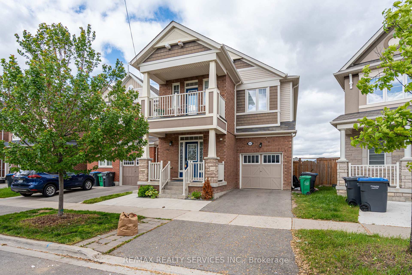
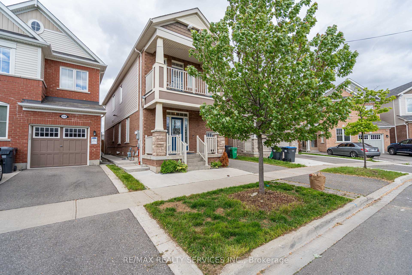
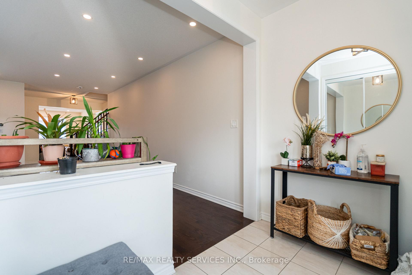
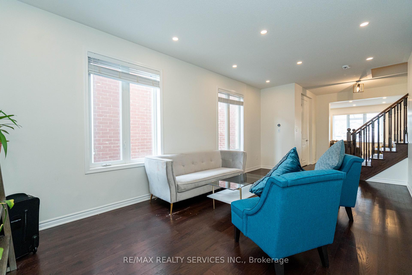
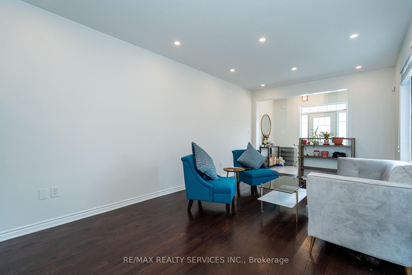
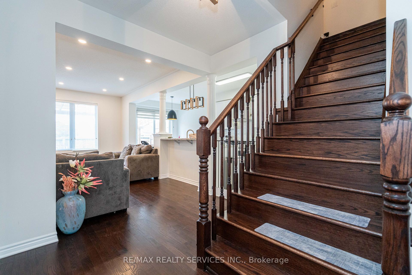
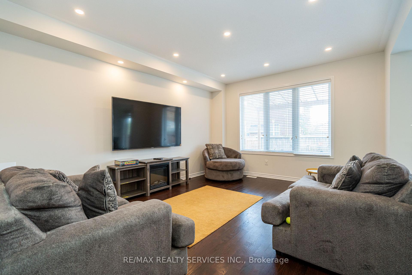
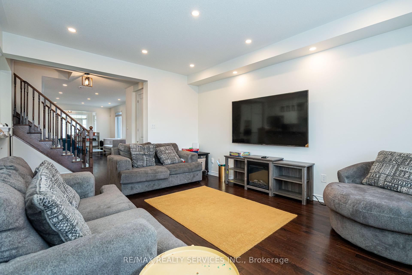
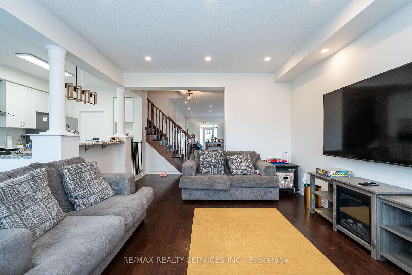
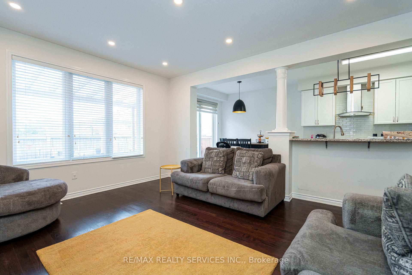
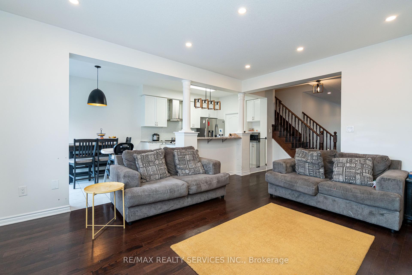
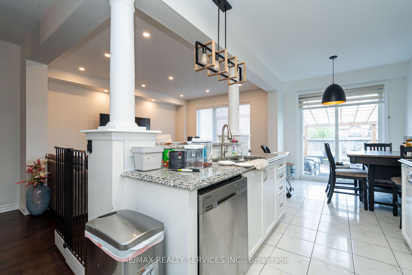
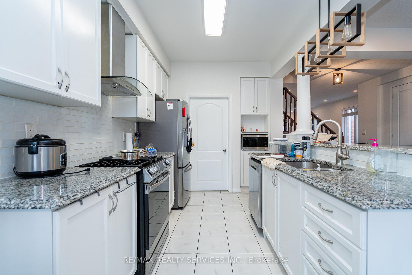
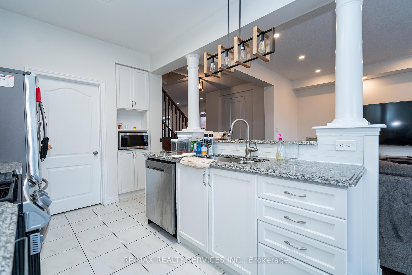
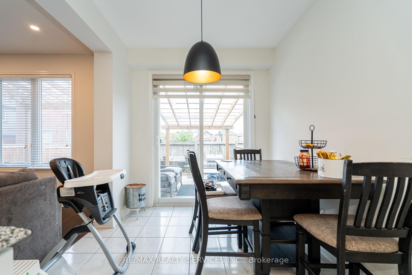
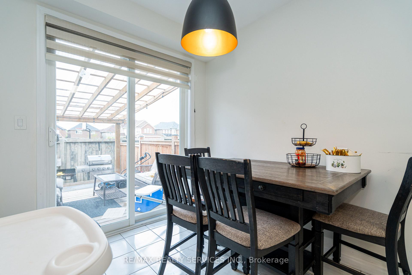
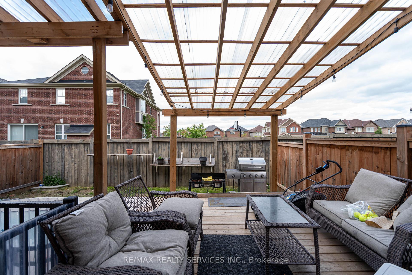
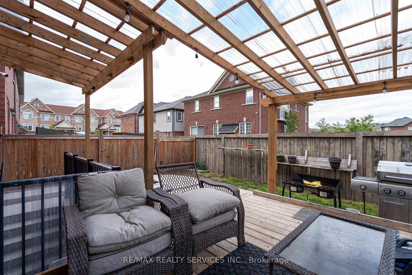
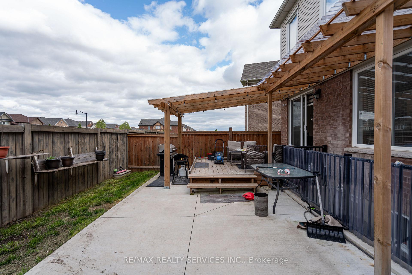
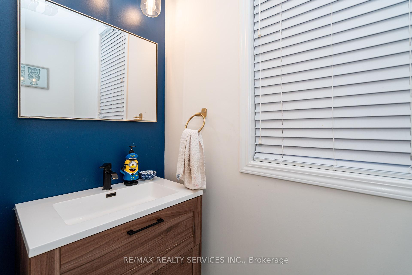
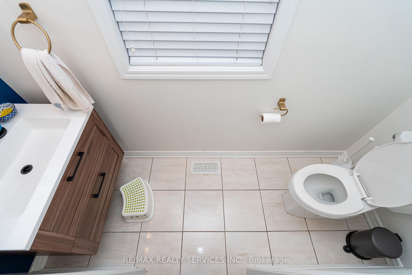
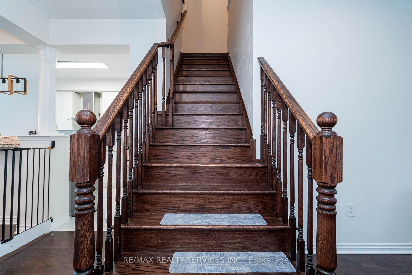
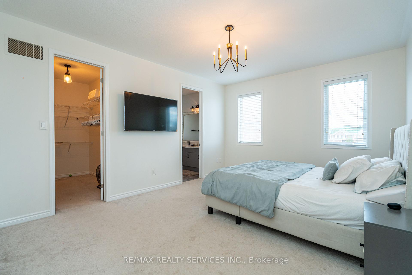
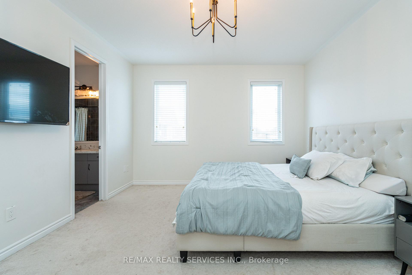




























| Spacious 4-Bedroom Detached Home for Lease in Prime Brampton Location! Welcome to this beautifully maintained detached home featuring a bright, functional layout perfect for families and professionals alike. The main floor boasts separate living, dining, and family rooms, offering ample space for entertaining and everyday living. The modern kitchen is equipped with stainless steel appliances, quartz countertops, and plenty of cabinet space to meet all your culinary needs. Upstairs, you'll find four generously sized bedrooms, including a large primary suite complete with a walk-in closet and a private 4-piece ensuite bath. Hardwood flooring throughout the main level, large windows offering abundant natural light, and a fully fenced backyard make this home as functional as it is inviting. A standout feature is the second-floor balcony with unobstructed west-facing views the perfect place to enjoy sunsets or a quiet morning coffee. Parking for 2 vehicles (1 in garage + 1 on driveway). 2nd Floor Laundry. Situated in a highly convenient location, close to excellent schools, parks, shopping, transit, and with easy access to Highways 407, 401, and 410. Basement Not Included Tenant Pays 60% of Utilities. Move-in Ready! Dont Miss This Exceptional Lease Opportunity! Partially Finished. |
| Price | $3,299 |
| Taxes: | $0.00 |
| Occupancy: | Owner |
| Address: | 102 Rockbrook Trai , Brampton, L7A 4A8, Peel |
| Acreage: | < .50 |
| Directions/Cross Streets: | Sandalwood / Creditview |
| Rooms: | 10 |
| Bedrooms: | 4 |
| Bedrooms +: | 0 |
| Family Room: | T |
| Basement: | Separate Ent |
| Furnished: | Part |
| Level/Floor | Room | Length(ft) | Width(ft) | Descriptions | |
| Room 1 | Main | Living Ro | 20.83 | 11.41 | Hardwood Floor, Combined w/Dining, Window |
| Room 2 | Main | Dining Ro | 20.83 | 11.41 | Hardwood Floor, Combined w/Living, Window |
| Room 3 | Main | Kitchen | 20.37 | 8.07 | Ceramic Floor, Granite Counters, Stainless Steel Appl |
| Room 4 | Main | Breakfast | 20.37 | 8.07 | Ceramic Floor, Combined w/Kitchen, W/O To Patio |
| Room 5 | Main | Family Ro | 16.01 | 13.05 | Hardwood Floor, Gas Fireplace, Window |
| Room 6 | Second | Primary B | 16.01 | 12.82 | Broadloom, Walk-In Closet(s), 6 Pc Ensuite |
| Room 7 | Second | Bedroom 2 | 11.51 | 9.45 | Broadloom, Closet, Window |
| Room 8 | Second | Bedroom 3 | 16.24 | 10.53 | Broadloom, Closet, Window |
| Room 9 | Second | Bedroom 4 | 12 | 11.32 | Broadloom, Closet, Window |
| Room 10 | Second | Laundry | 6 | 4.99 | Ceramic Floor, Separate Room, B/I Appliances |
| Room 11 | Basement | Bedroom | 14.01 | 10.79 | Laminate, Closet, Window |
| Room 12 | Basement | Kitchen | 9.48 | 8.1 | Laminate, Backsplash, Stainless Steel Appl |
| Washroom Type | No. of Pieces | Level |
| Washroom Type 1 | 2 | Main |
| Washroom Type 2 | 4 | Second |
| Washroom Type 3 | 6 | Second |
| Washroom Type 4 | 0 | |
| Washroom Type 5 | 0 |
| Total Area: | 0.00 |
| Property Type: | Detached |
| Style: | 2-Storey |
| Exterior: | Brick, Vinyl Siding |
| Garage Type: | Attached |
| (Parking/)Drive: | Private |
| Drive Parking Spaces: | 1 |
| Park #1 | |
| Parking Type: | Private |
| Park #2 | |
| Parking Type: | Private |
| Pool: | None |
| Laundry Access: | Laundry Room |
| Approximatly Square Footage: | 2000-2500 |
| Property Features: | Library, Park |
| CAC Included: | N |
| Water Included: | N |
| Cabel TV Included: | N |
| Common Elements Included: | N |
| Heat Included: | N |
| Parking Included: | N |
| Condo Tax Included: | N |
| Building Insurance Included: | N |
| Fireplace/Stove: | N |
| Heat Type: | Forced Air |
| Central Air Conditioning: | Central Air |
| Central Vac: | N |
| Laundry Level: | Syste |
| Ensuite Laundry: | F |
| Sewers: | Sewer |
| Utilities-Cable: | A |
| Utilities-Hydro: | A |
| Although the information displayed is believed to be accurate, no warranties or representations are made of any kind. |
| RE/MAX REALTY SERVICES INC. |
- Listing -1 of 0
|
|

| Book Showing | Email a Friend |
| Type: | Freehold - Detached |
| Area: | Peel |
| Municipality: | Brampton |
| Neighbourhood: | Northwest Brampton |
| Style: | 2-Storey |
| Lot Size: | x 88.58(Feet) |
| Approximate Age: | |
| Tax: | $0 |
| Maintenance Fee: | $0 |
| Beds: | 4 |
| Baths: | 3 |
| Garage: | 0 |
| Fireplace: | N |
| Air Conditioning: | |
| Pool: | None |

Anne has 20+ years of Real Estate selling experience.
"It is always such a pleasure to find that special place with all the most desired features that makes everyone feel at home! Your home is one of your biggest investments that you will make in your lifetime. It is so important to find a home that not only exceeds all expectations but also increases your net worth. A sound investment makes sense and will build a secure financial future."
Let me help in all your Real Estate requirements! Whether buying or selling I can help in every step of the journey. I consider my clients part of my family and always recommend solutions that are in your best interest and according to your desired goals.
Call or email me and we can get started.
Looking for resale homes?


