Welcome to SaintAmour.ca
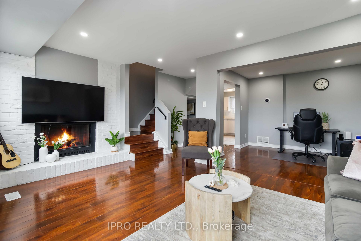
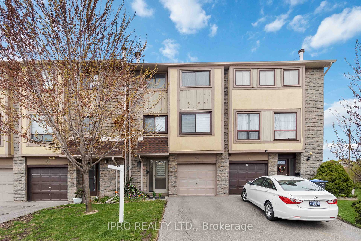
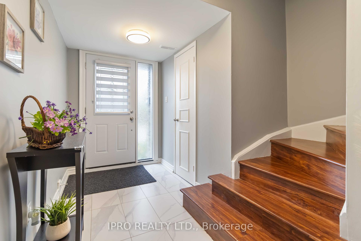
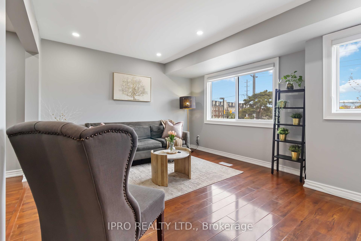
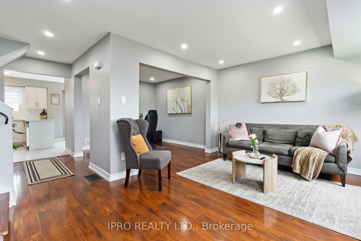
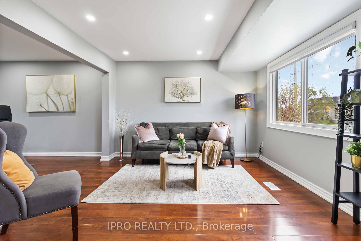
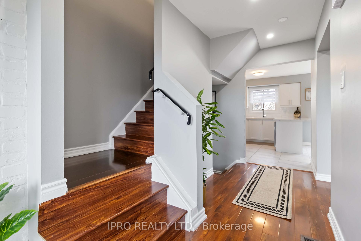
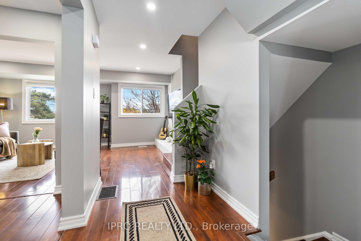
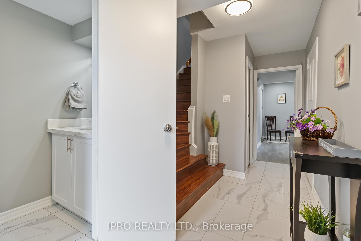
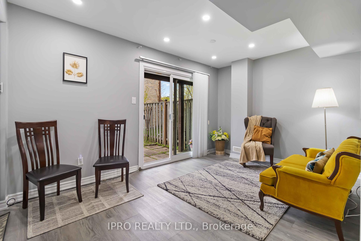
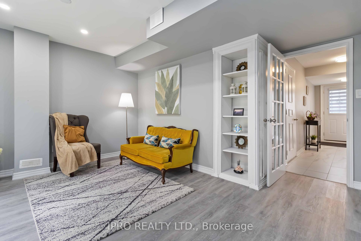
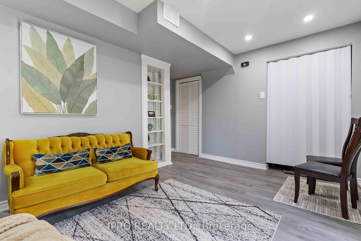
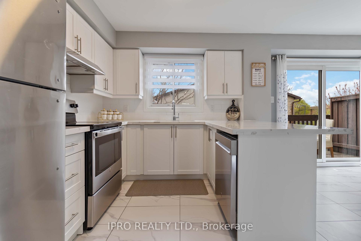
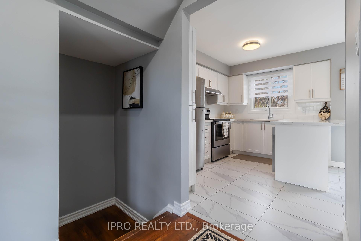
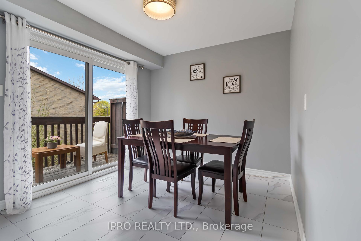
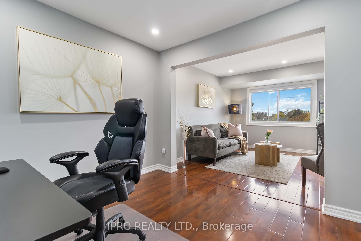

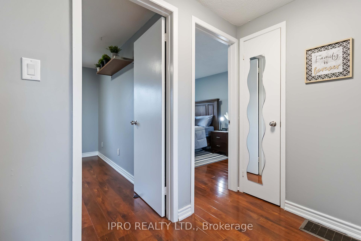
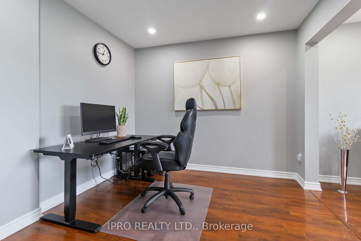
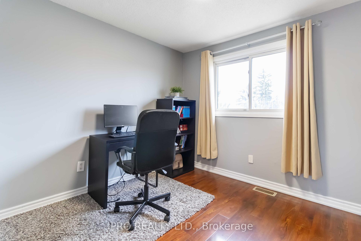
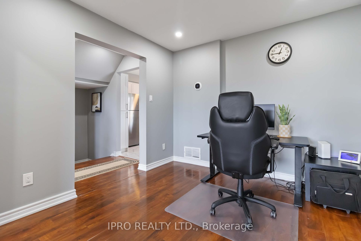
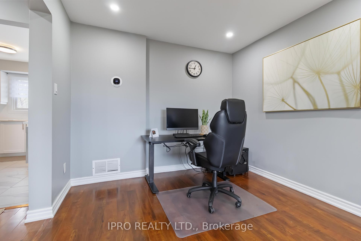
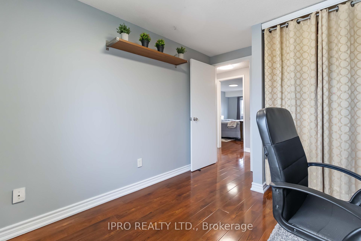
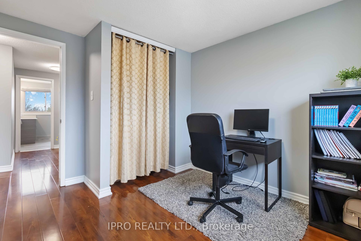
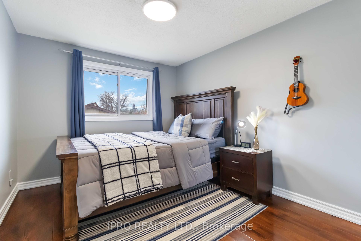
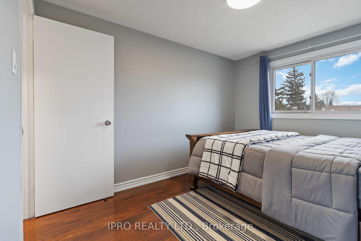
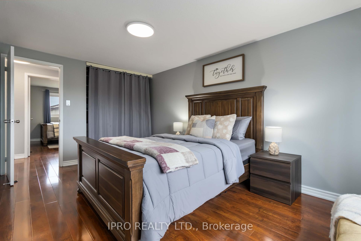
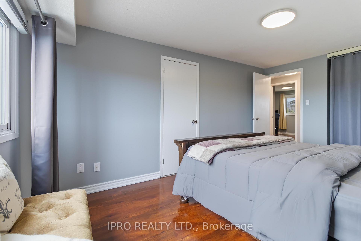
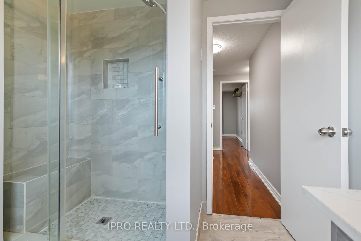

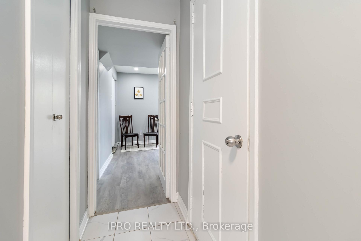
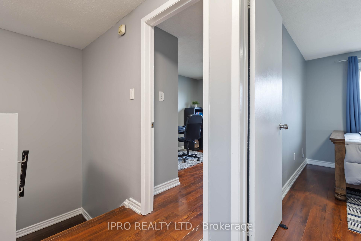
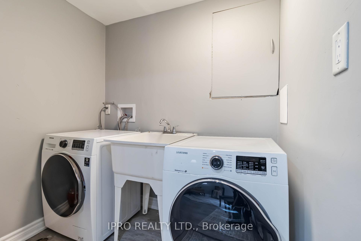
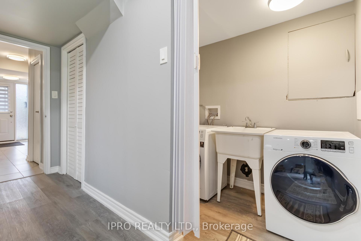
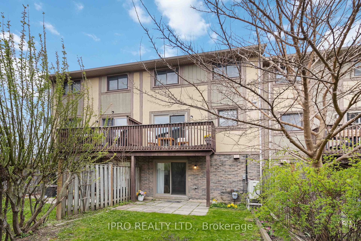
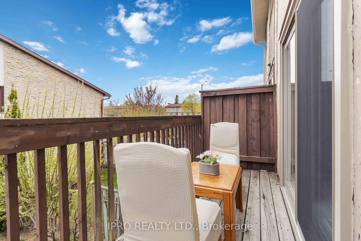
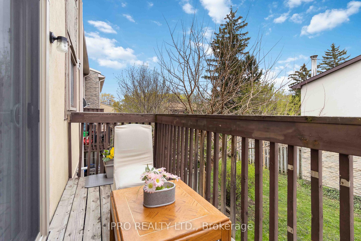
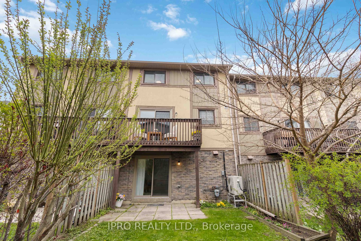
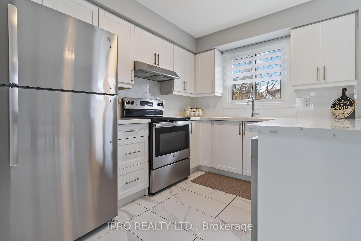
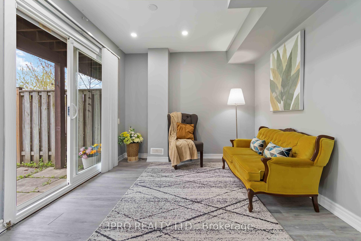
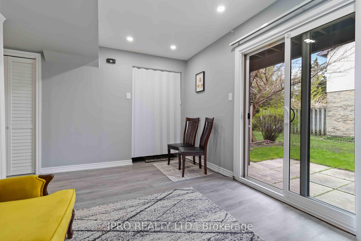
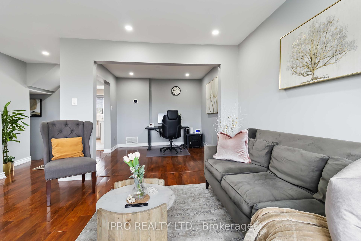
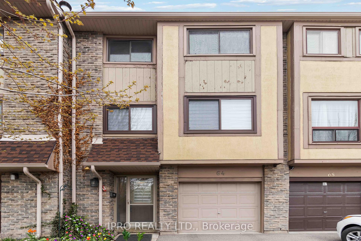











































| Imagine stepping into a home where every detail whispers luxury and comfort. This isn't just a house; it's a completely transformed, 3-storey townhome nestled in the highly coveted Mississauga Valleys community, waiting to welcome you. With over 1,400 square feet of meticulously renovated, carpet-free living space, this isn't just move-in ready, it's move-in spectacular. The moment you enter, you're bathed in natural light thanks to the sun-filled, open-concept main floor. Picture yourself entertaining in the stunning, updated kitchen, a chef's delight featuring sleek quartz countertops, an oversized island perfect for gathering, and a full suite of stainless steel appliances (2022). Brand new patio doors and main floor windows (2022) seamlessly connect your indoor oasis to a private deck, ideal for al fresco dining or simply unwinding after a long day. Upstairs, discover three generously sized bedrooms and a spa-like renovated bathroom, providing ample space for families, professionals, or anyone desiring a dedicated home office. But the magic doesn't stop there. The finished, walkout main level offers incredible versatility think a vibrant family room, a productive home office, a private gym, or even a cozy guest suite, all with convenient interior garage access This home boasts major upgrades for your complete peace of mind, including a high-efficiency furnace and AC system with advanced heat pump technology (2023), a new rental water heater (2023). Plus, you'll enjoy the benefits of a well-managed complex with water included in your maintenance fees.Steps away from top-rated schools, lush parks, scenic trails, fantastic shopping, convenient transit, Square One, and major highways, this address offers unparalleled convenience and a vibrant community. This is more than just a home; it's your next chapter of comfortable, stylish living in one of Mississauga's most central and established neighbourhoods. |
| Price | $795,000 |
| Taxes: | $4176.81 |
| Assessment Year: | 2025 |
| Occupancy: | Owner |
| Address: | 3345 Silverado Driv , Mississauga, L5A 3Y8, Peel |
| Postal Code: | L5A 3Y8 |
| Province/State: | Peel |
| Directions/Cross Streets: | Bloor/Cawthra |
| Level/Floor | Room | Length(ft) | Width(ft) | Descriptions | |
| Room 1 | Main | Recreatio | 15.48 | 7.71 | Closet, Laminate |
| Room 2 | Second | Kitchen | 19.02 | 18.7 | Eat-in Kitchen, Ceramic Floor, W/O To Balcony |
| Room 3 | Second | Dining Ro | 10.17 | 8.86 | Open Concept, Laminate |
| Room 4 | Second | Living Ro | 14.76 | 11.48 | Brick Fireplace, Laminate |
| Room 5 | Third | Primary B | 15.48 | 8.99 | Closet, Laminate |
| Room 6 | Third | Bedroom 2 | 10.99 | 7.71 | Closet, Laminate |
| Room 7 | Third | Bedroom 3 | 9.18 | 8.86 | Laminate, Closet |
| Washroom Type | No. of Pieces | Level |
| Washroom Type 1 | 3 | Third |
| Washroom Type 2 | 2 | Ground |
| Washroom Type 3 | 0 | |
| Washroom Type 4 | 0 | |
| Washroom Type 5 | 0 | |
| Washroom Type 6 | 3 | Third |
| Washroom Type 7 | 2 | Ground |
| Washroom Type 8 | 0 | |
| Washroom Type 9 | 0 | |
| Washroom Type 10 | 0 |
| Total Area: | 0.00 |
| Washrooms: | 2 |
| Heat Type: | Heat Pump |
| Central Air Conditioning: | Central Air |
| Although the information displayed is believed to be accurate, no warranties or representations are made of any kind. |
| IPRO REALTY LTD. |
- Listing -1 of 0
|
|

| Virtual Tour | Book Showing | Email a Friend |
| Type: | Com - Condo Townhouse |
| Area: | Peel |
| Municipality: | Mississauga |
| Neighbourhood: | Mississauga Valleys |
| Style: | 3-Storey |
| Lot Size: | x 0.00() |
| Approximate Age: | |
| Tax: | $4,176.81 |
| Maintenance Fee: | $628.94 |
| Beds: | 3 |
| Baths: | 2 |
| Garage: | 0 |
| Fireplace: | Y |
| Air Conditioning: | |
| Pool: |

Anne has 20+ years of Real Estate selling experience.
"It is always such a pleasure to find that special place with all the most desired features that makes everyone feel at home! Your home is one of your biggest investments that you will make in your lifetime. It is so important to find a home that not only exceeds all expectations but also increases your net worth. A sound investment makes sense and will build a secure financial future."
Let me help in all your Real Estate requirements! Whether buying or selling I can help in every step of the journey. I consider my clients part of my family and always recommend solutions that are in your best interest and according to your desired goals.
Call or email me and we can get started.
Looking for resale homes?


