Welcome to SaintAmour.ca

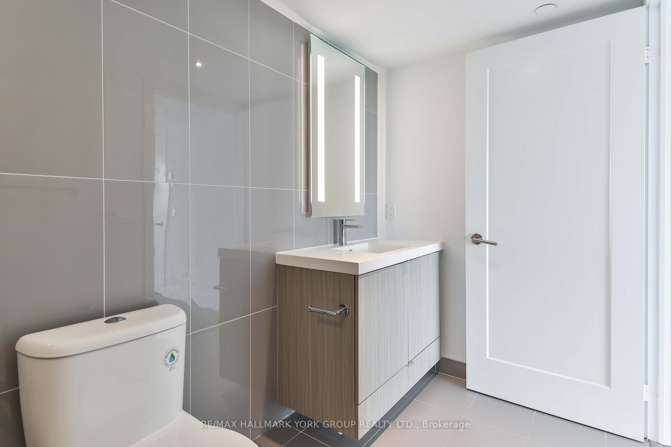





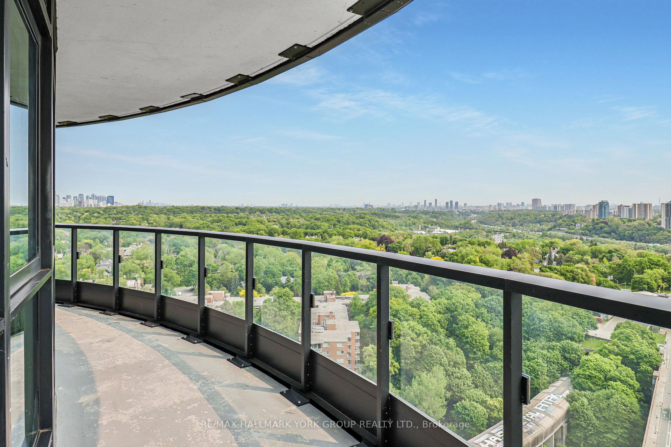

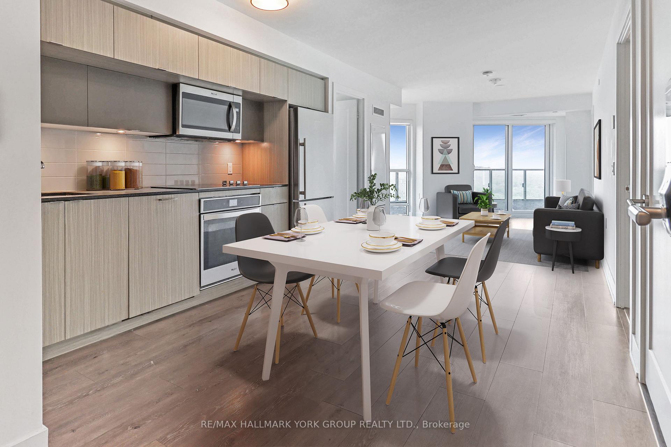


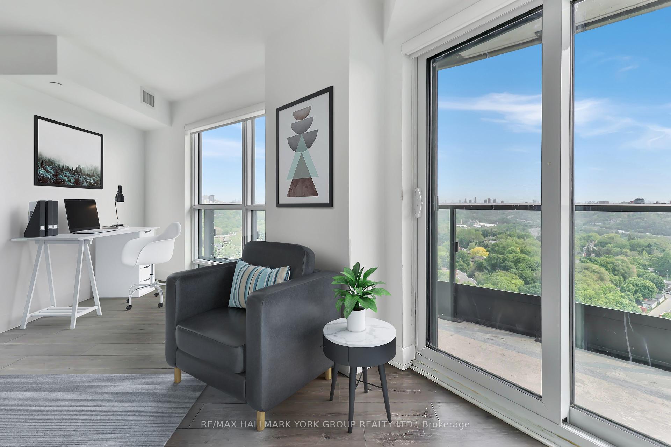


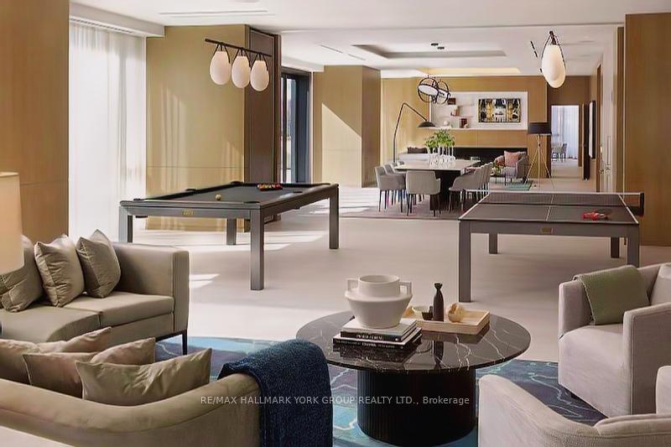







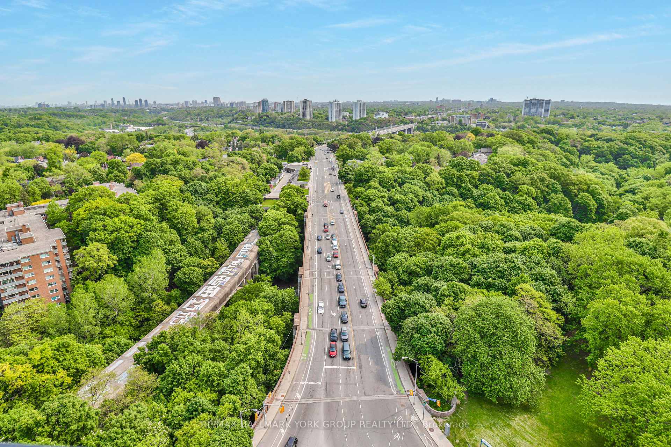

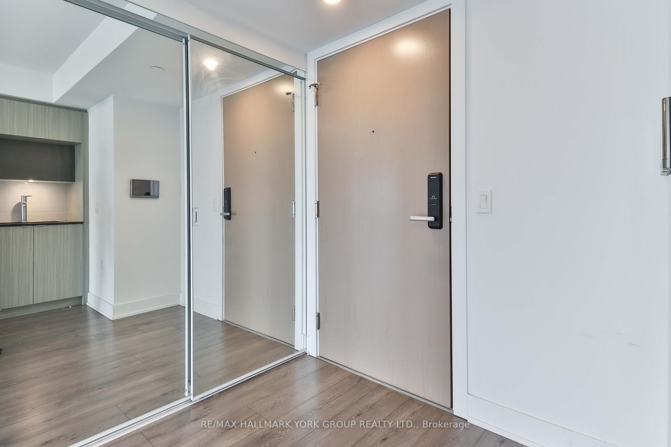



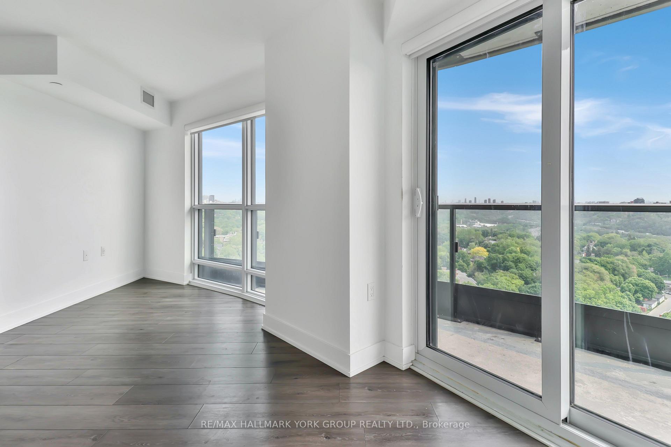
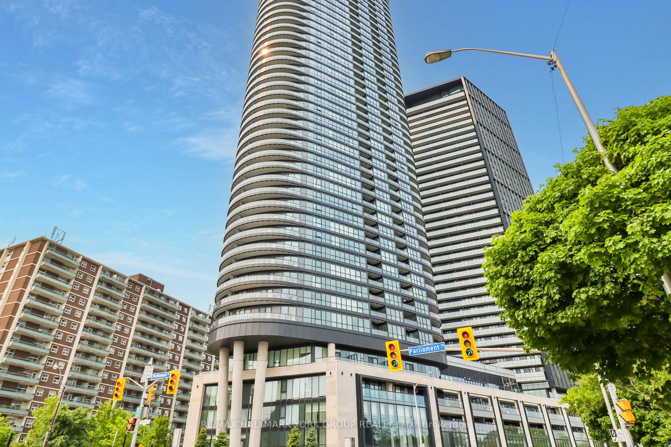


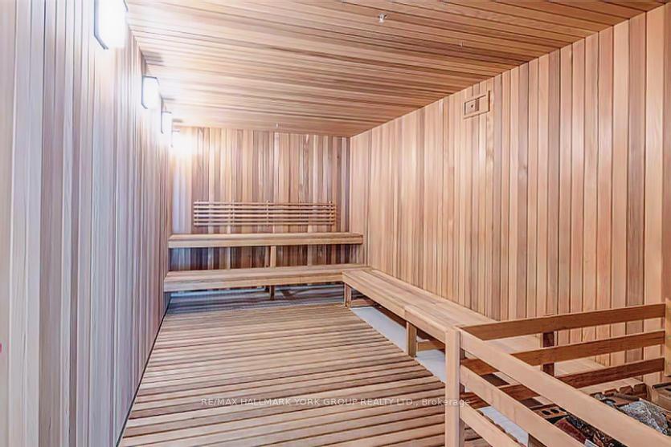

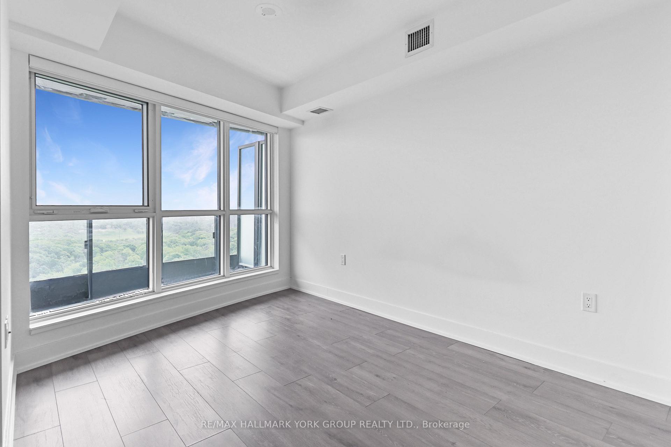
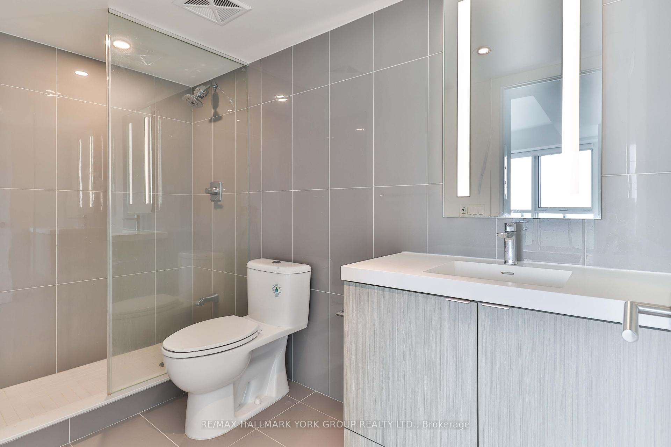











































| Urban elegance at Via Bloor 2 by Tridel! This thoughtfully designed 2-bedroom, 2-bathroom corner suite offers 841 sq ft of functional space with smooth ceilings, floor-to-ceiling windows, and an impressive northeast-facing wrap-around balcony perfect for enjoying panoramic city and treetop views from every angle. The stylish kitchen features quartz countertops, tile backsplash, two-tone cabinetry, and integrated high-end appliances, including a counter-depth fridge, glass ceramic cooktop, B/I convection oven, and microwave hood fan, plus an energy-efficient dishwasher. LED under-cabinet lighting and surface-mounted fixtures add a clean, modern touch. The spacious split-bedroom layout enhances privacy and flexibility, ideal for professionals or small families. Bathrooms offer elegant solid surface vanities, premium porcelain floor tiles, frameless glass shower enclosures, and dual-flush toilets, all accented by polished chrome hardware and contemporary mirrors with backlighting. Additional features include premium plank laminate flooring throughout, stacked front load washer/dryer, and ample storage. Enjoy luxury amenities: a fitness centre, yoga studio, outdoor pool, hot tub, sauna, kids play zone, rooftop terrace with BBQs, entertainment lounge, movie theatre, guest suites, and 24-hour concierge. Internet is included in the maintenance fee. Amazing Smart connected systems include: Secure & Automated parcel delivery, License plate recognition visitor parking, Digital lock w/app control for all security features. Located just steps from subway stations, Min to Don Valley Parkway, Yorkville, Shopping, supermarkets, restaurants, golf, UofT. Enjoy urban convenience at its best. |
| Price | $816,000 |
| Taxes: | $4399.00 |
| Occupancy: | Vacant |
| Address: | 585 Bloor Stre East , Toronto, M6G 1K5, Toronto |
| Postal Code: | M6G 1K5 |
| Province/State: | Toronto |
| Directions/Cross Streets: | Bloor St. E/ Parliament St. |
| Level/Floor | Room | Length(ft) | Width(ft) | Descriptions | |
| Room 1 | Main | Dining Ro | 16.4 | 8.53 | Open Concept, Large Closet, Laminate |
| Room 2 | Main | Living Ro | 16.73 | 13.12 | W/O To Balcony, Window Floor to Ceil, Laminate |
| Room 3 | Main | Kitchen | 16.4 | 6.56 | Open Concept, Quartz Counter, B/I Appliances |
| Room 4 | Main | Primary B | 10.17 | 10.17 | 3 Pc Ensuite, Overlooks Ravine, Laminate |
| Room 5 | Main | Bedroom | 9.41 | 8.99 | Overlooks Ravine, Closet, Laminate |
| Washroom Type | No. of Pieces | Level |
| Washroom Type 1 | 4 | Main |
| Washroom Type 2 | 3 | Main |
| Washroom Type 3 | 0 | |
| Washroom Type 4 | 0 | |
| Washroom Type 5 | 0 |
| Total Area: | 0.00 |
| Approximatly Age: | 0-5 |
| Sprinklers: | Conc |
| Washrooms: | 2 |
| Heat Type: | Forced Air |
| Central Air Conditioning: | Central Air |
| Although the information displayed is believed to be accurate, no warranties or representations are made of any kind. |
| RE/MAX HALLMARK YORK GROUP REALTY LTD. |
- Listing -1 of 0
|
|

| Virtual Tour | Book Showing | Email a Friend |
| Type: | Com - Condo Apartment |
| Area: | Toronto |
| Municipality: | Toronto C08 |
| Neighbourhood: | North St. James Town |
| Style: | Apartment |
| Lot Size: | x 0.00() |
| Approximate Age: | 0-5 |
| Tax: | $4,399 |
| Maintenance Fee: | $719.09 |
| Beds: | 2 |
| Baths: | 2 |
| Garage: | 0 |
| Fireplace: | N |
| Air Conditioning: | |
| Pool: |

Anne has 20+ years of Real Estate selling experience.
"It is always such a pleasure to find that special place with all the most desired features that makes everyone feel at home! Your home is one of your biggest investments that you will make in your lifetime. It is so important to find a home that not only exceeds all expectations but also increases your net worth. A sound investment makes sense and will build a secure financial future."
Let me help in all your Real Estate requirements! Whether buying or selling I can help in every step of the journey. I consider my clients part of my family and always recommend solutions that are in your best interest and according to your desired goals.
Call or email me and we can get started.
Looking for resale homes?


