Welcome to SaintAmour.ca
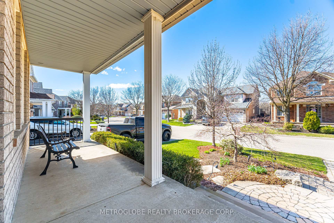
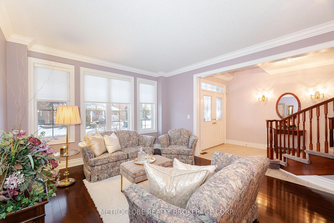
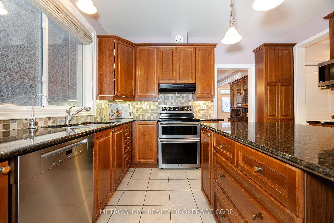
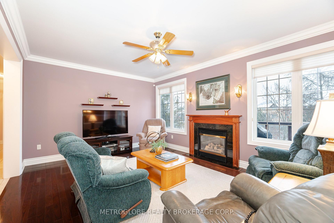
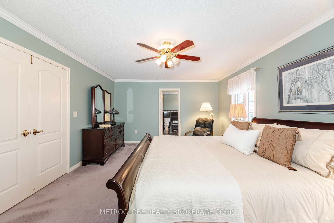
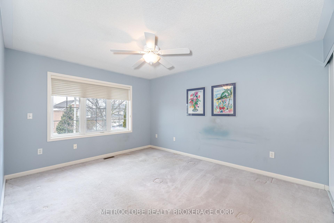
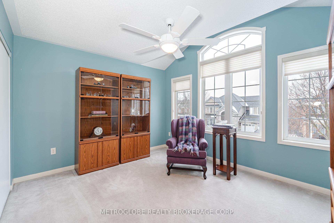
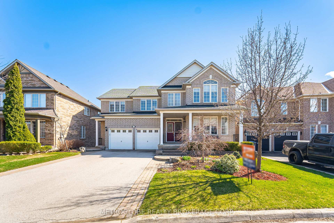
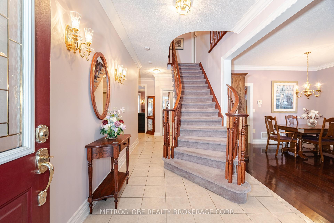
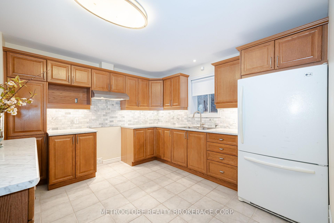
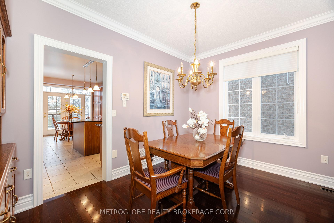
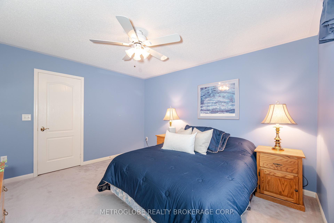

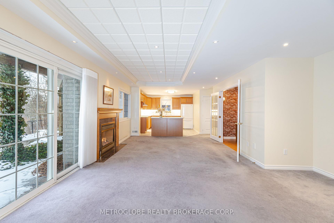
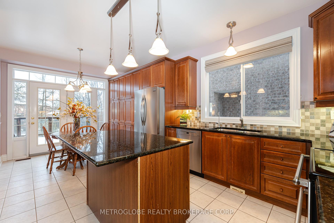
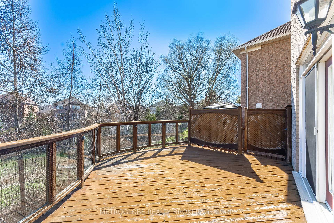
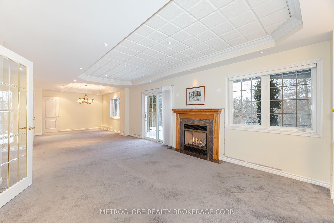
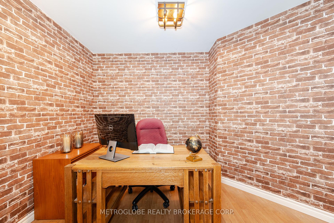
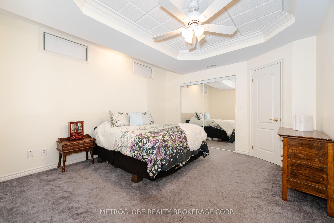
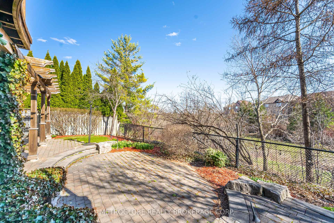
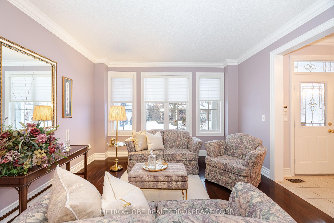
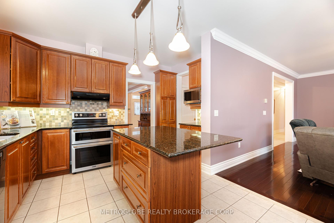
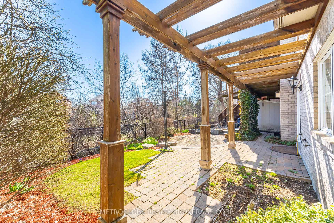
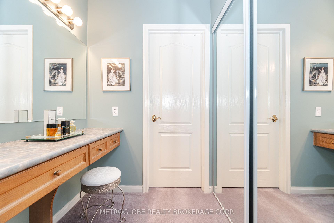
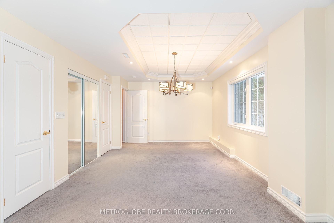
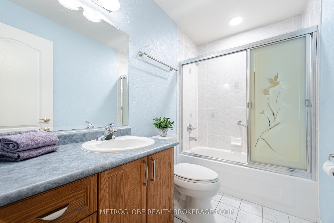
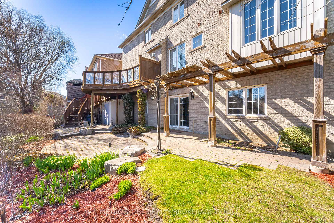
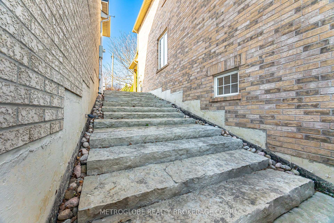
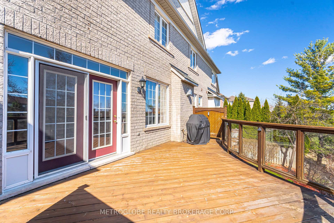
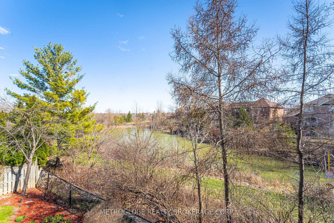
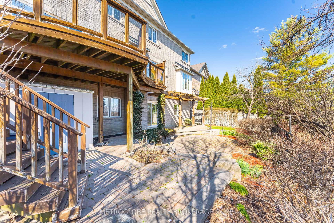
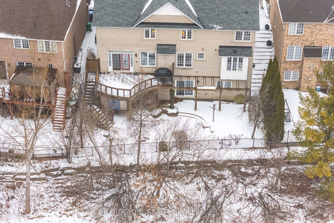
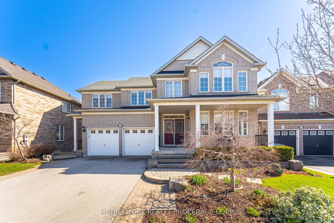
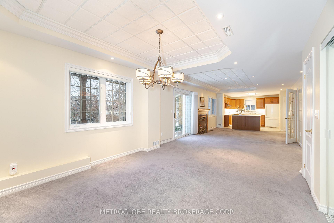
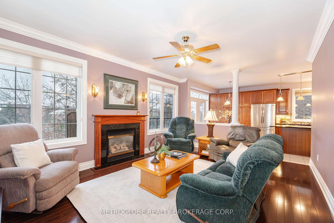

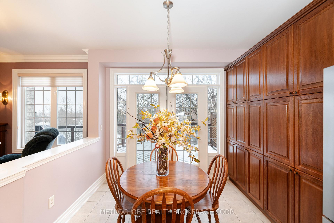
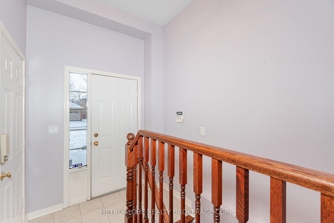
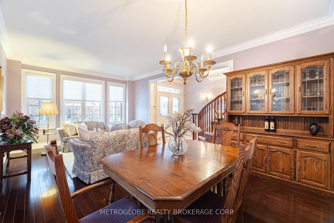
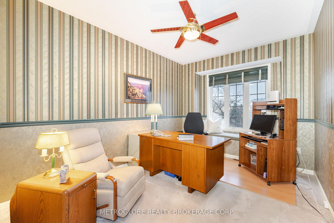
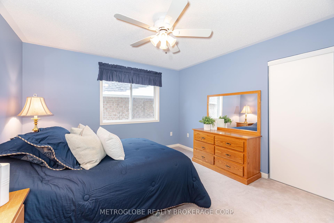
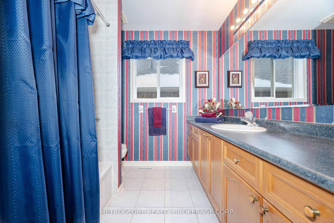
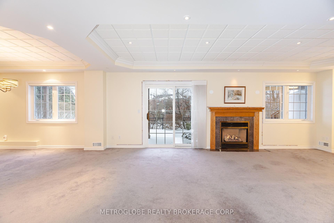
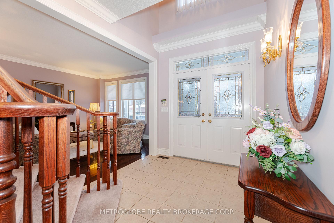
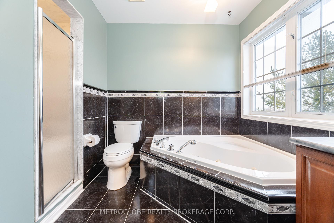
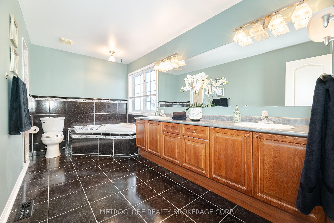
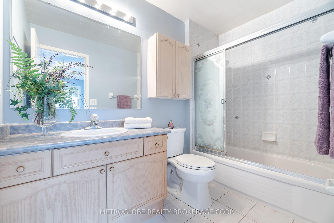
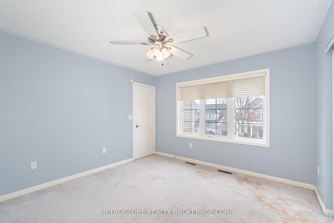
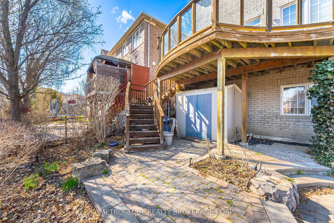
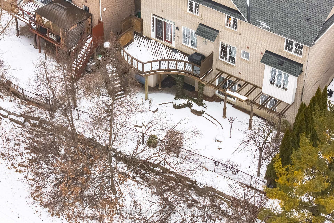


















































| *Enjoy Natures Beauty, This Amazing Home Backs onto Ravine Setting / Pond *Fantastic 5 Bedroom Home With Finished W/O Basement Apartment In the Vales Of Castlemore *Spacious Kitchen With Centre Island, Stainless Steel Appliances, Massive Amounts Of Cupboard Space, Granite Counter Top & W/O To Large Wood Deck Overlooking Natures Beauty *Maytag Stainless Steel Double Oven Range (2023), Miele Stainless Steel Dishwasher (2022), Frigidaire Stainless Steel Fridge *Primary Bedroom Has 5 Piece Ensuite Bath *Main Level Laundry Room with Maytag Washer And Dryer (2022) *Lots Of Natural Light *Luscious Landscaping Designed By Jeurgen Partridge *Lawn & Garden Irrigation System *Separate Main Level Entrance Leading To Professionally Finished Basement Apartment With High Ceilings, With a Kitchen, 1 Bedroom, 4 Piece Washroom And Office, Large Recreation Room Plus W/O Out To Rear Yard Patio Overlooking A Ravine/Pond |
| Price | $1,785,000 |
| Taxes: | $8401.00 |
| Occupancy: | Owner |
| Address: | 38 Maltby Cour , Brampton, L6P 1A5, Peel |
| Directions/Cross Streets: | Airport Rd / Treeline Blvd |
| Rooms: | 10 |
| Rooms +: | 4 |
| Bedrooms: | 5 |
| Bedrooms +: | 1 |
| Family Room: | T |
| Basement: | Finished wit, Apartment |
| Level/Floor | Room | Length(ft) | Width(ft) | Descriptions | |
| Room 1 | Main | Kitchen | 24.01 | 10 | W/O To Deck, Stainless Steel Appl, Granite Counters |
| Room 2 | Main | Family Ro | 18.01 | 12.99 | Hardwood Floor, Gas Fireplace, Overlooks Ravine |
| Room 3 | Main | Living Ro | 20.01 | 12.99 | Combined w/Dining, Hardwood Floor, Large Window |
| Room 4 | Main | Office | 12.99 | 10 | Overlooks Ravine, Broadloom, Ceiling Fan(s) |
| Room 5 | Second | Primary B | 18.99 | 13.28 | 5 Pc Ensuite, Walk-In Closet(s), Overlooks Ravine |
| Room 6 | Second | Bedroom 2 | 13.97 | 11.48 | 4 Pc Ensuite, Broadloom, Large Window |
| Room 7 | Second | Bedroom 3 | 12.5 | 11.51 | Broadloom, Large Window, Ceiling Fan(s) |
| Room 8 | Second | Bedroom 4 | 12.89 | 10.99 | Broadloom, Vaulted Ceiling(s), Ceiling Fan(s) |
| Room 9 | Second | Bedroom 5 | 12.89 | 10.99 | Broadloom, Ceiling Fan(s) |
| Room 10 | Basement | Recreatio | 33.23 | 12.99 | W/O To Patio, Gas Fireplace |
| Room 11 | Basement | Kitchen | 11.74 | 11.74 | Ceramic Floor, Open Concept |
| Room 12 | Basement | Bedroom | 13.25 | 12.5 | Broadloom |
| Washroom Type | No. of Pieces | Level |
| Washroom Type 1 | 5 | Second |
| Washroom Type 2 | 4 | Second |
| Washroom Type 3 | 2 | Ground |
| Washroom Type 4 | 4 | Basement |
| Washroom Type 5 | 0 |
| Total Area: | 0.00 |
| Property Type: | Detached |
| Style: | 2-Storey |
| Exterior: | Brick |
| Garage Type: | Built-In |
| (Parking/)Drive: | Private Do |
| Drive Parking Spaces: | 4 |
| Park #1 | |
| Parking Type: | Private Do |
| Park #2 | |
| Parking Type: | Private Do |
| Pool: | None |
| Approximatly Square Footage: | 3000-3500 |
| CAC Included: | N |
| Water Included: | N |
| Cabel TV Included: | N |
| Common Elements Included: | N |
| Heat Included: | N |
| Parking Included: | N |
| Condo Tax Included: | N |
| Building Insurance Included: | N |
| Fireplace/Stove: | Y |
| Heat Type: | Forced Air |
| Central Air Conditioning: | Central Air |
| Central Vac: | N |
| Laundry Level: | Syste |
| Ensuite Laundry: | F |
| Sewers: | Sewer |
| Although the information displayed is believed to be accurate, no warranties or representations are made of any kind. |
| METROGLOBE REALTY BROKERAGE CORP. |
- Listing -1 of 0
|
|

| Virtual Tour | Book Showing | Email a Friend |
| Type: | Freehold - Detached |
| Area: | Peel |
| Municipality: | Brampton |
| Neighbourhood: | Vales of Castlemore |
| Style: | 2-Storey |
| Lot Size: | x 86.90(Feet) |
| Approximate Age: | |
| Tax: | $8,401 |
| Maintenance Fee: | $0 |
| Beds: | 5+1 |
| Baths: | 5 |
| Garage: | 0 |
| Fireplace: | Y |
| Air Conditioning: | |
| Pool: | None |

Anne has 20+ years of Real Estate selling experience.
"It is always such a pleasure to find that special place with all the most desired features that makes everyone feel at home! Your home is one of your biggest investments that you will make in your lifetime. It is so important to find a home that not only exceeds all expectations but also increases your net worth. A sound investment makes sense and will build a secure financial future."
Let me help in all your Real Estate requirements! Whether buying or selling I can help in every step of the journey. I consider my clients part of my family and always recommend solutions that are in your best interest and according to your desired goals.
Call or email me and we can get started.
Looking for resale homes?


