Welcome to SaintAmour.ca
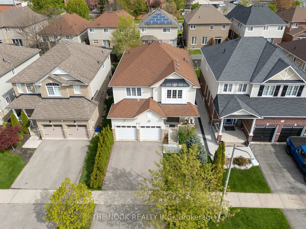
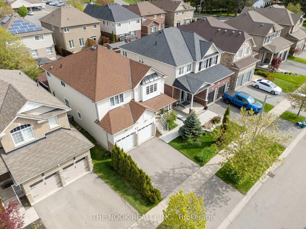
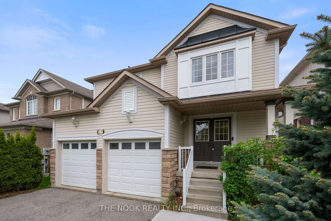
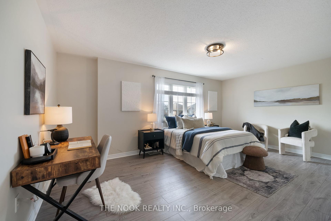
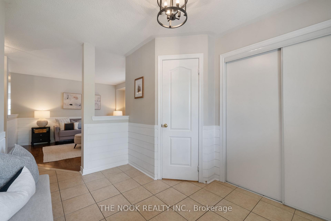
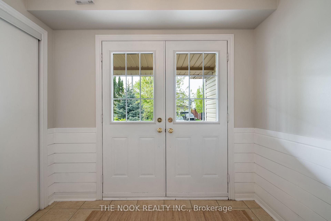
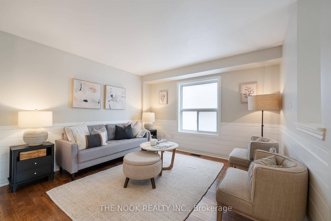
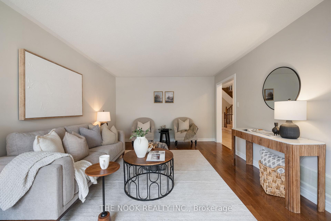
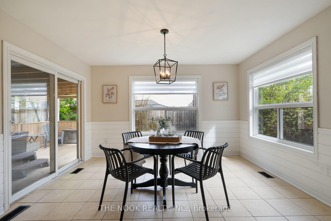
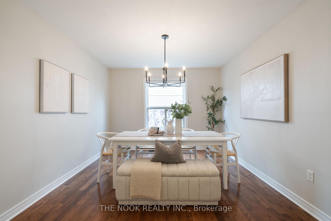
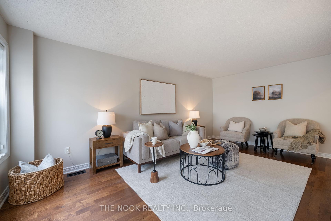
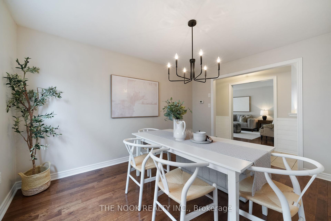
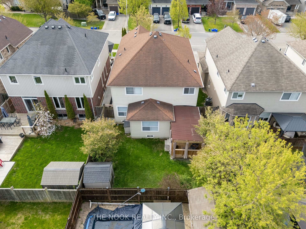
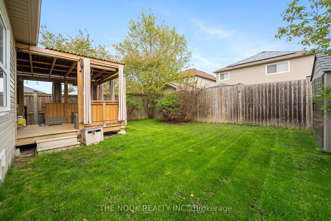
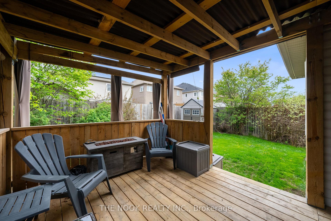
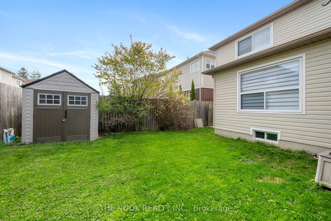
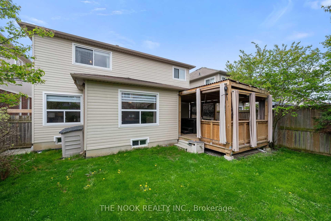
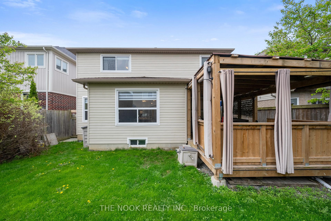
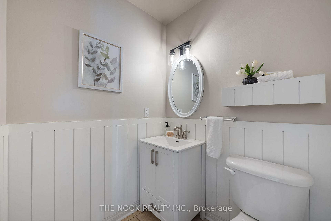
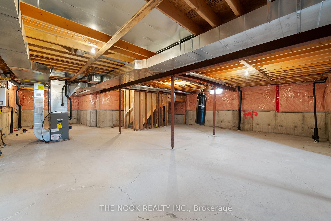
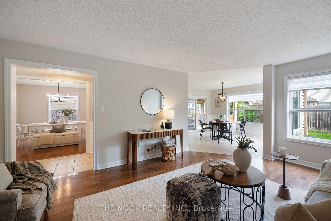
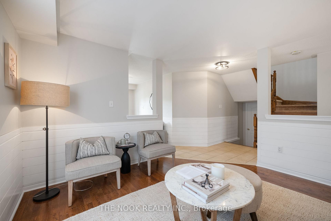
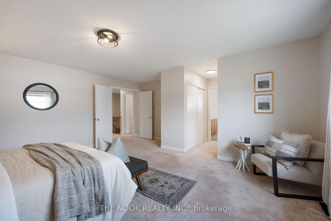
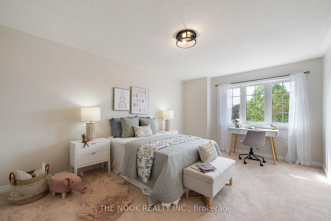
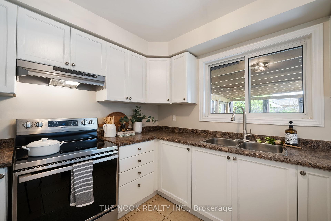
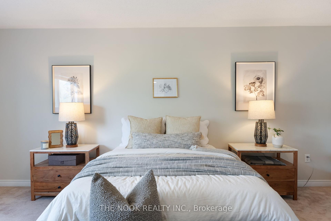
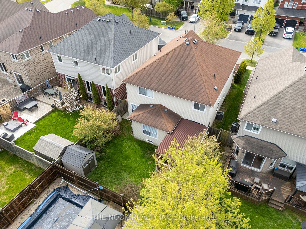
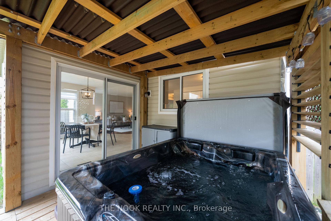
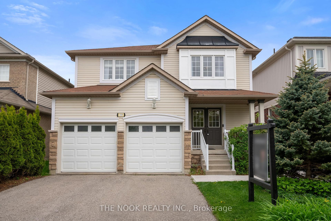
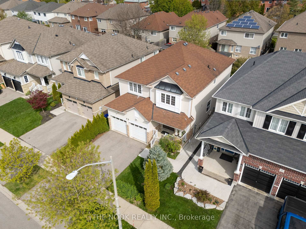
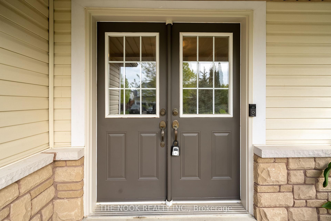
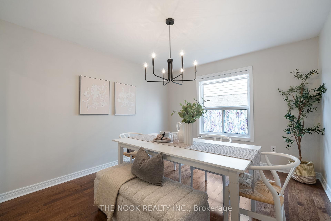
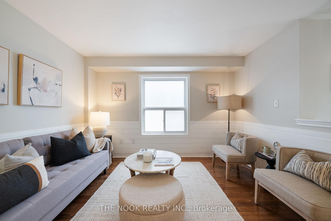
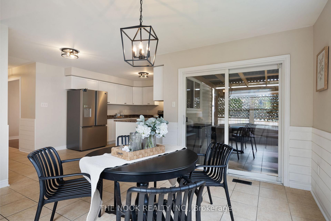
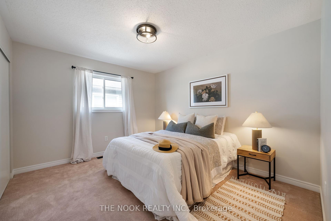
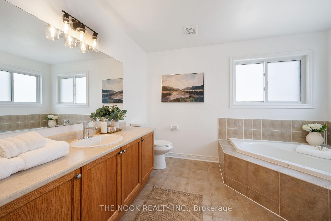
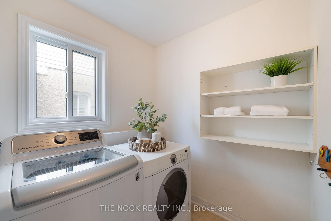
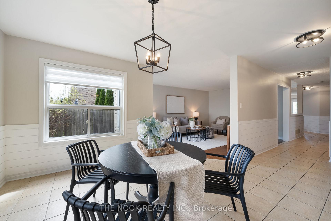

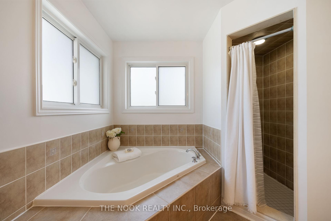
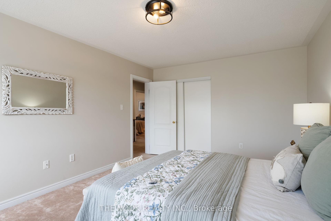
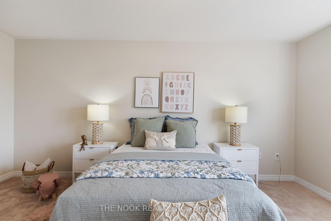
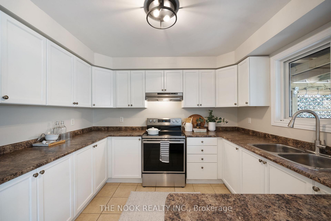
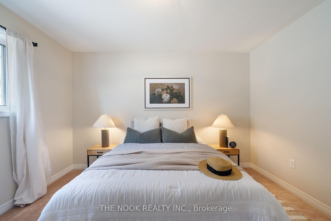
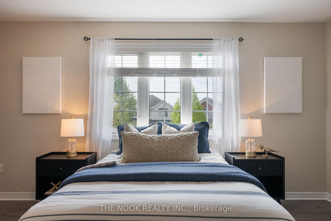
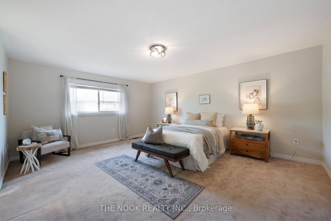
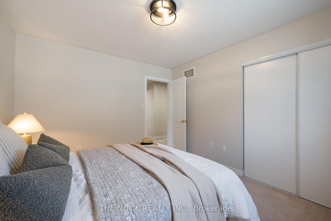
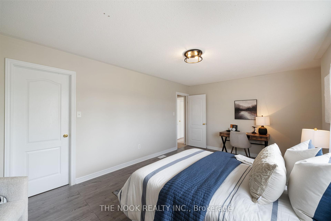
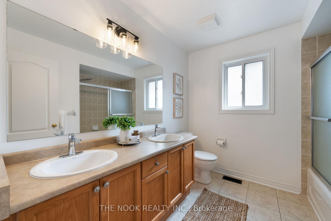
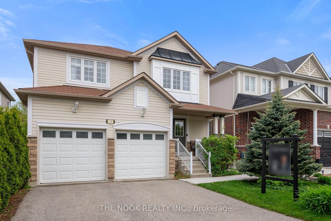


















































| Welcome to 117 Dadson Drive, a beautifully maintained 4-bedroom, 3-bathroom home located in one of Bowmanville's most established and family-friendly neighbourhoods. With 2,631 square feet of well-designed living space, this home offers a perfect blend of comfort, functionality, and convenience. Inside, you'll find spacious principal rooms including a formal dining room, a bright open-concept kitchen and breakfast area, and large living and family rooms perfect for everyday living and entertaining. Upstairs, all bedrooms are generously sized, providing plenty of room for the whole family. Step outside to your private backyard oasis featuring a custom deck and hot tub, ideal for relaxing or hosting friends and family. Located within walking distance to Duke of Cambridge Public School and Bowmanville High School, this home is perfect for growing families. Enjoy being just minutes from Bowmanville's historic downtown, with its vibrant shops, restaurants, and community events. Commuters will love the quick access to Highways 401, 407, and 418 and Future Go Expansion. This is a rare opportunity to own a spacious, move-in ready home in a prime location! |
| Price | $949,900 |
| Taxes: | $6172.00 |
| Assessment Year: | 2024 |
| Occupancy: | Vacant |
| Address: | 117 Dadson Driv , Clarington, L1C 5J1, Durham |
| Directions/Cross Streets: | Concession St E and Mearns |
| Rooms: | 9 |
| Bedrooms: | 4 |
| Bedrooms +: | 0 |
| Family Room: | T |
| Basement: | Unfinished |
| Level/Floor | Room | Length(ft) | Width(ft) | Descriptions | |
| Room 1 | Main | Foyer | 11.38 | 8.86 | Wainscoting, Ceramic Floor, Double Closet |
| Room 2 | Main | Living Ro | 11.81 | 12.17 | Wainscoting, Hardwood Floor, Window |
| Room 3 | Main | Dining Ro | 10.82 | 13.09 | Formal Rm, Hardwood Floor, Window |
| Room 4 | Main | Family Ro | 18.24 | 12.23 | Open Concept, Hardwood Floor, Window |
| Room 5 | Main | Breakfast | 13.15 | 13.02 | W/O To Deck, Ceramic Floor, Open Concept |
| Room 6 | Main | Kitchen | 10.56 | 17.35 | Open Concept, Ceramic Floor, Window |
| Room 7 | Main | Laundry | 7.97 | 6.2 | Access To Garage, Ceramic Floor, Window |
| Room 8 | Second | Primary B | 17.35 | 17.45 | Broadloom, His and Hers Closets, Double Doors |
| Room 9 | Second | Bedroom 2 | 11.48 | 17.97 | Walk-In Closet(s), Laminate, Overlooks Frontyard |
| Room 10 | Second | Bedroom 3 | 17.25 | 11.51 | Double Closet, Broadloom, Overlooks Frontyard |
| Room 11 | Second | Bedroom 4 | 10.79 | 12.23 | Double Closet, Broadloom, Window |
| Washroom Type | No. of Pieces | Level |
| Washroom Type 1 | 4 | Second |
| Washroom Type 2 | 2 | Main |
| Washroom Type 3 | 0 | |
| Washroom Type 4 | 0 | |
| Washroom Type 5 | 0 |
| Total Area: | 0.00 |
| Property Type: | Detached |
| Style: | 2-Storey |
| Exterior: | Stone, Vinyl Siding |
| Garage Type: | Built-In |
| (Parking/)Drive: | Private |
| Drive Parking Spaces: | 2 |
| Park #1 | |
| Parking Type: | Private |
| Park #2 | |
| Parking Type: | Private |
| Pool: | None |
| Approximatly Square Footage: | 2500-3000 |
| CAC Included: | N |
| Water Included: | N |
| Cabel TV Included: | N |
| Common Elements Included: | N |
| Heat Included: | N |
| Parking Included: | N |
| Condo Tax Included: | N |
| Building Insurance Included: | N |
| Fireplace/Stove: | N |
| Heat Type: | Forced Air |
| Central Air Conditioning: | Central Air |
| Central Vac: | N |
| Laundry Level: | Syste |
| Ensuite Laundry: | F |
| Sewers: | Sewer |
| Although the information displayed is believed to be accurate, no warranties or representations are made of any kind. |
| THE NOOK REALTY INC. |
- Listing -1 of 0
|
|

| Virtual Tour | Book Showing | Email a Friend |
| Type: | Freehold - Detached |
| Area: | Durham |
| Municipality: | Clarington |
| Neighbourhood: | Bowmanville |
| Style: | 2-Storey |
| Lot Size: | x 106.07(Feet) |
| Approximate Age: | |
| Tax: | $6,172 |
| Maintenance Fee: | $0 |
| Beds: | 4 |
| Baths: | 3 |
| Garage: | 0 |
| Fireplace: | N |
| Air Conditioning: | |
| Pool: | None |

Anne has 20+ years of Real Estate selling experience.
"It is always such a pleasure to find that special place with all the most desired features that makes everyone feel at home! Your home is one of your biggest investments that you will make in your lifetime. It is so important to find a home that not only exceeds all expectations but also increases your net worth. A sound investment makes sense and will build a secure financial future."
Let me help in all your Real Estate requirements! Whether buying or selling I can help in every step of the journey. I consider my clients part of my family and always recommend solutions that are in your best interest and according to your desired goals.
Call or email me and we can get started.
Looking for resale homes?


